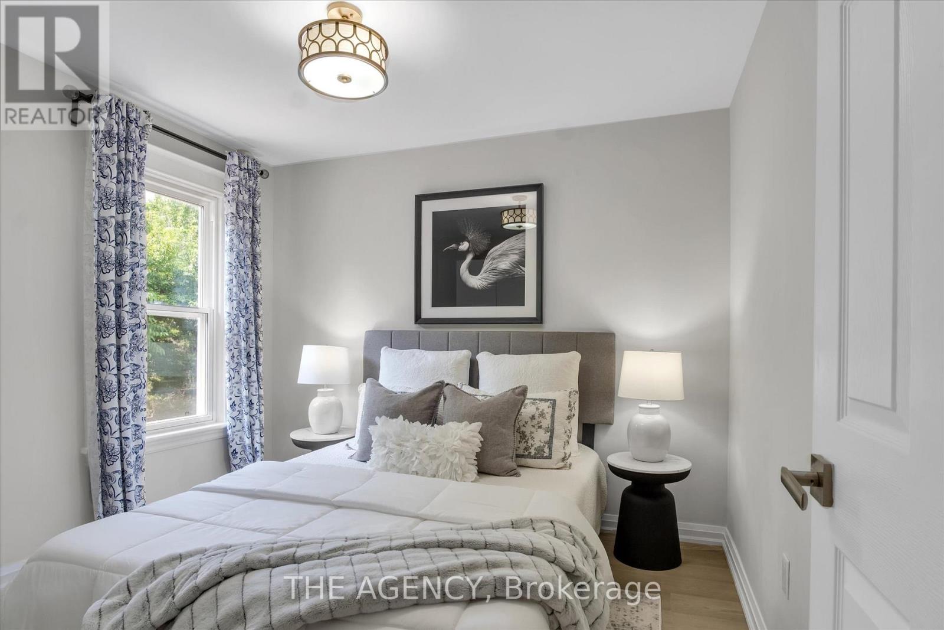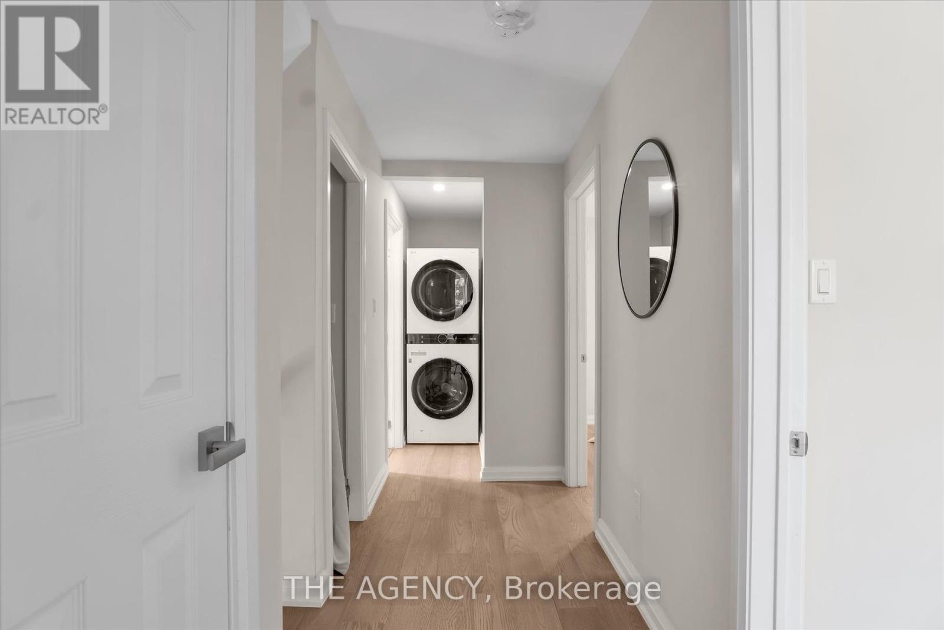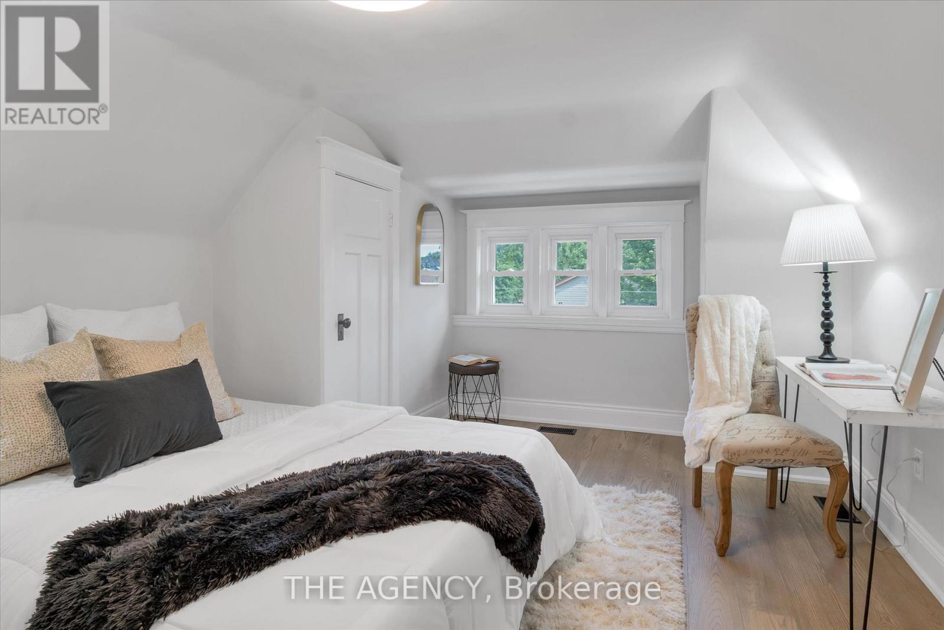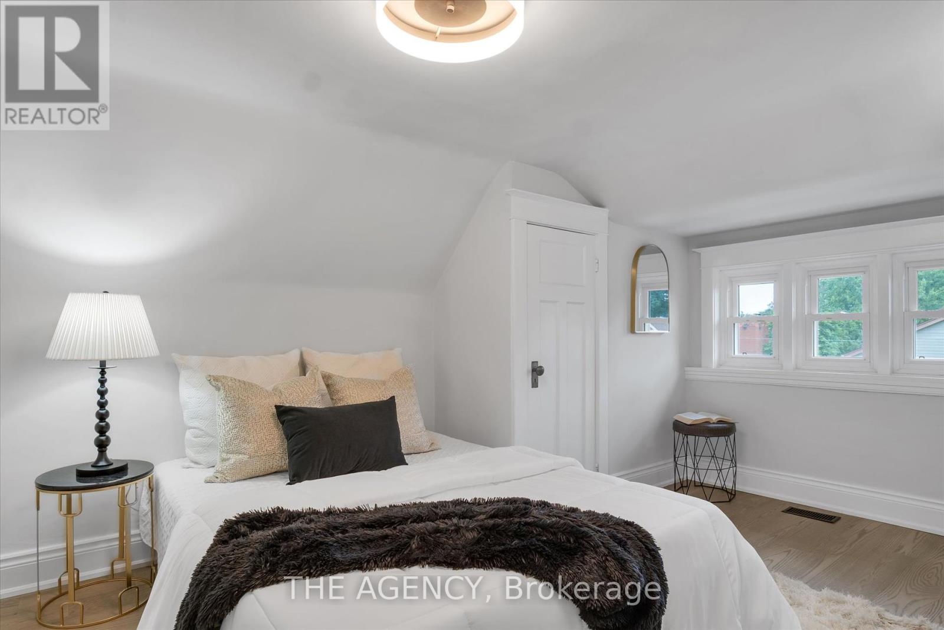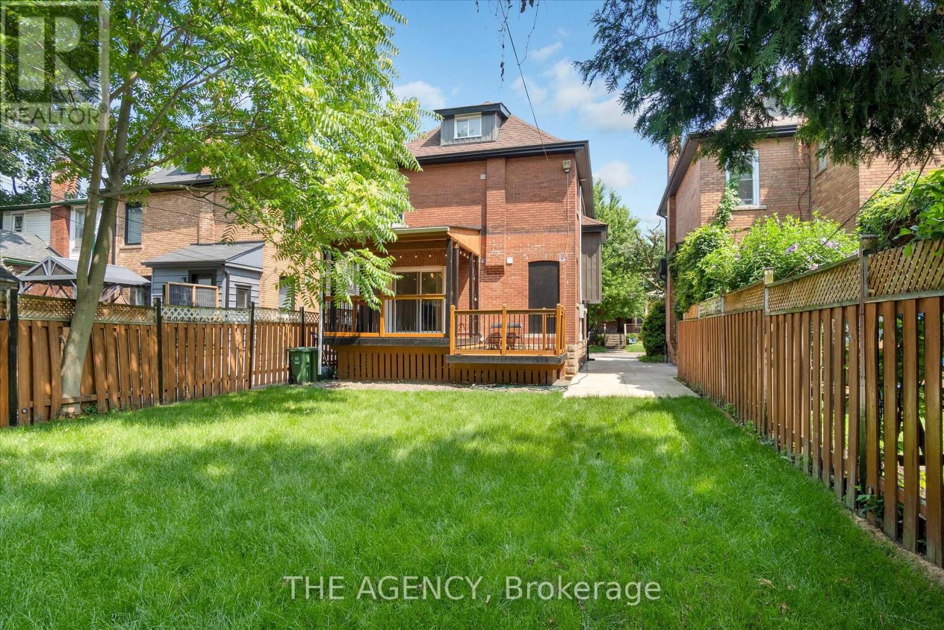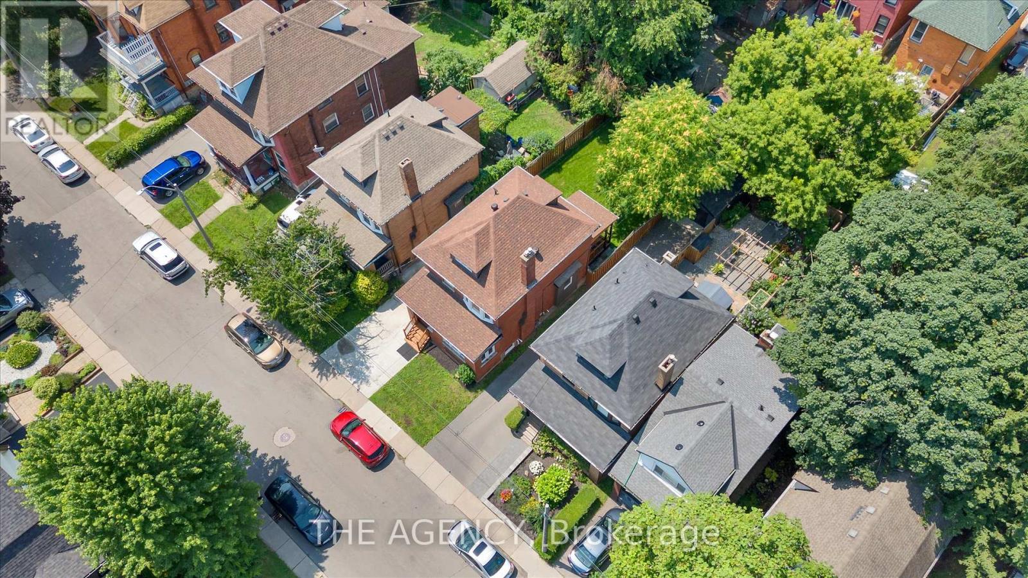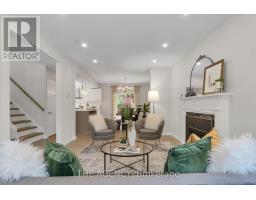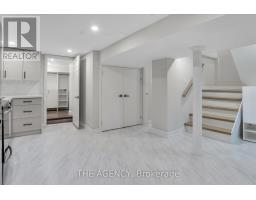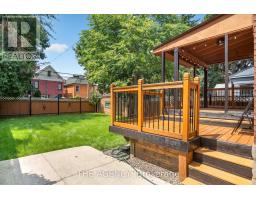104 Fairholt Road S Hamilton, Ontario L8M 2T7
$1,288,888
Don't miss out on this exclusive opportunity to live in a beautifully redesigned home by esteemed design firm! Situated in the vibrant core of Hamilton Centre, this detached 2 1/2 Storey brick home has been meticulously renovated to offer a perfect blend of modern & luxury classic charm. Boasting 4+2 bedrooms, 4+1 baths, this home is spacious & versatile, ideal for growing families or those who love to entertain. Step inside to discover a seamless flow of design, with engineered hardwood flooring gracing the main, second, & third floors. The main floor features a bright & airy living space, perfect for relaxing or hosting gatherings. The recently updated rear yard is a true oasis, complete with a generous covered wooden deck where you can enjoy your morning coffee or unwind after a long day. The fully finished basement offers even more living space, with two additional bedrooms that can be utilized for extra space, a home office, or a cozy recreation area. A separate side entrance adds extra convenience & privacy. Additional features of this exquisite home include upgraded electrical with 200 amp service, and with plenty of storage options throughout. This lovely home has been completely renovated with city permits obtained for exterior and interior work. All updates and upgrades have been completed with great craftsmanship & attention to detail. Recently updated backyard with new landscaping. Located in the lovely neighbourhood of Stipley in Hamilton, this home is situated on a quiet street & safe neighbourhood. Don't let this dream home slip away - make it yours today & experience the epitome of luxury living in Hamilton. Schedule a viewing & prepare to be impressed by the quality, functionality, & beauty that this home has to offer. Experience the ultimate in luxury living in this exceptional residence tailored with you in mind. **** EXTRAS **** Located in a desirable location, with easy access to amenities, shopping, schools, & public transit. (id:50886)
Property Details
| MLS® Number | X9513251 |
| Property Type | Single Family |
| Community Name | Stipley |
| AmenitiesNearBy | Hospital, Park, Public Transit, Schools |
| CommunityFeatures | Community Centre |
| Features | Irregular Lot Size, Carpet Free |
| ParkingSpaceTotal | 5 |
| Structure | Deck |
Building
| BathroomTotal | 5 |
| BedroomsAboveGround | 4 |
| BedroomsBelowGround | 2 |
| BedroomsTotal | 6 |
| Amenities | Fireplace(s) |
| Appliances | Dishwasher, Dryer, Microwave, Oven, Range, Refrigerator, Stove, Washer |
| BasementDevelopment | Finished |
| BasementFeatures | Separate Entrance |
| BasementType | N/a (finished) |
| ConstructionStyleAttachment | Detached |
| CoolingType | Central Air Conditioning |
| ExteriorFinish | Brick |
| FireplacePresent | Yes |
| FireplaceTotal | 1 |
| FlooringType | Tile |
| FoundationType | Unknown |
| HalfBathTotal | 1 |
| HeatingFuel | Natural Gas |
| HeatingType | Forced Air |
| StoriesTotal | 3 |
| Type | House |
| UtilityWater | Municipal Water |
Land
| Acreage | No |
| LandAmenities | Hospital, Park, Public Transit, Schools |
| Sewer | Sanitary Sewer |
| SizeDepth | 100 Ft |
| SizeFrontage | 33 Ft |
| SizeIrregular | 33 X 100 Ft ; 33.41ftx100.11ftx33.41ftx100.12ft |
| SizeTotalText | 33 X 100 Ft ; 33.41ftx100.11ftx33.41ftx100.12ft |
Rooms
| Level | Type | Length | Width | Dimensions |
|---|---|---|---|---|
| Second Level | Bedroom | 4.236 m | 2.776 m | 4.236 m x 2.776 m |
| Second Level | Bedroom 2 | 3.2309 m | 3.045 m | 3.2309 m x 3.045 m |
| Second Level | Bedroom 3 | 3.045 m | 2.4719 m | 3.045 m x 2.4719 m |
| Third Level | Primary Bedroom | 4.5415 m | 3.4444 m | 4.5415 m x 3.4444 m |
| Basement | Kitchen | 5.1206 m | 2.407 m | 5.1206 m x 2.407 m |
| Basement | Bedroom 3 | 3.2004 m | 2.4719 m | 3.2004 m x 2.4719 m |
| Basement | Bedroom 4 | 2.4689 m | 2.4414 m | 2.4689 m x 2.4414 m |
| Basement | Recreational, Games Room | 2.7434 m | 1.6764 m | 2.7434 m x 1.6764 m |
| Ground Level | Living Room | 6.4313 m | 3.535 m | 6.4313 m x 3.535 m |
| Ground Level | Dining Room | 3.5 m | 3.0785 m | 3.5 m x 3.0785 m |
| Ground Level | Kitchen | 3.474 m | 2.925 m | 3.474 m x 2.925 m |
https://www.realtor.ca/real-estate/27586985/104-fairholt-road-s-hamilton-stipley-stipley
Interested?
Contact us for more information
Shanna Kelly
Broker
378 Fairlawn Ave
Toronto, Ontario M5M 1T8















