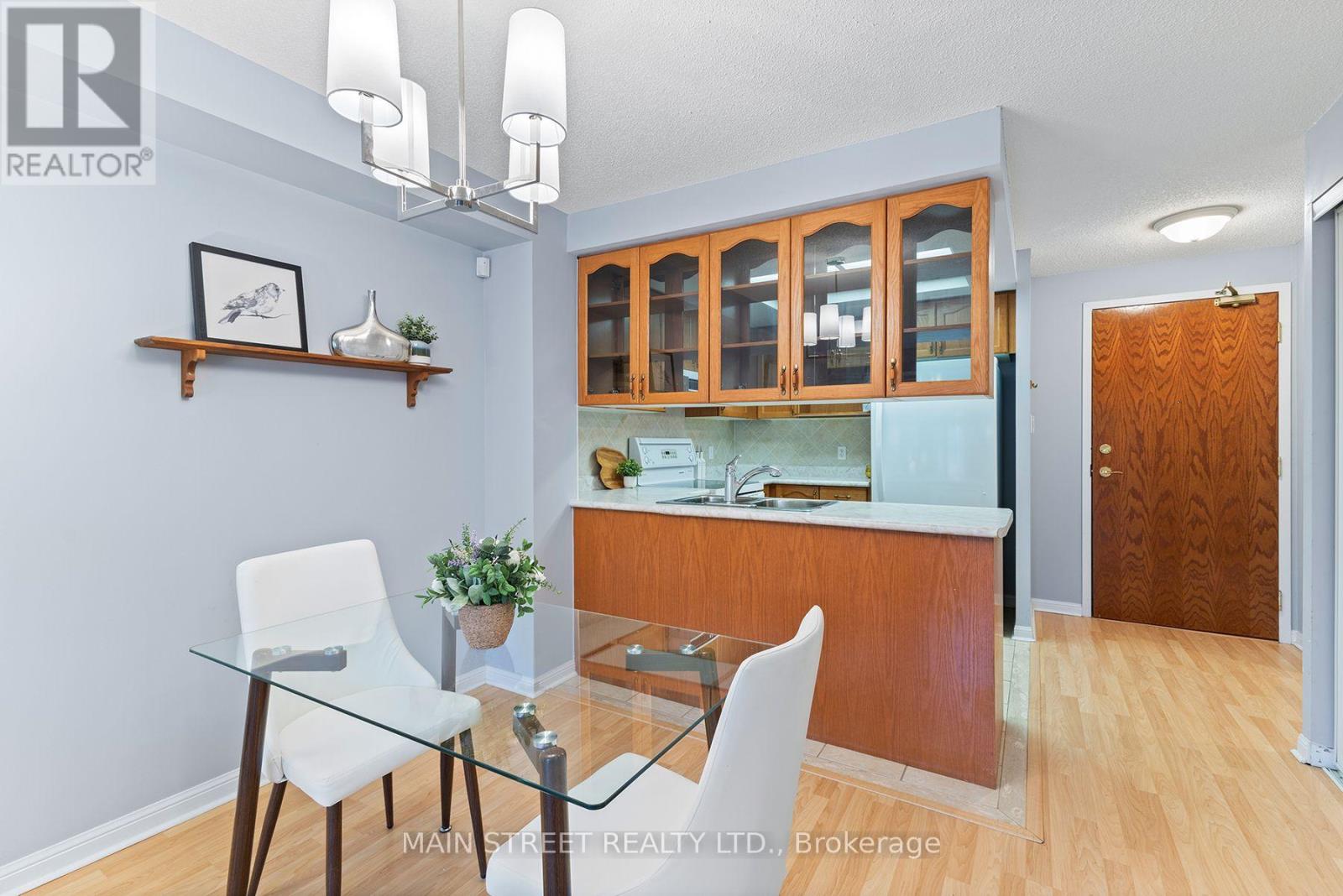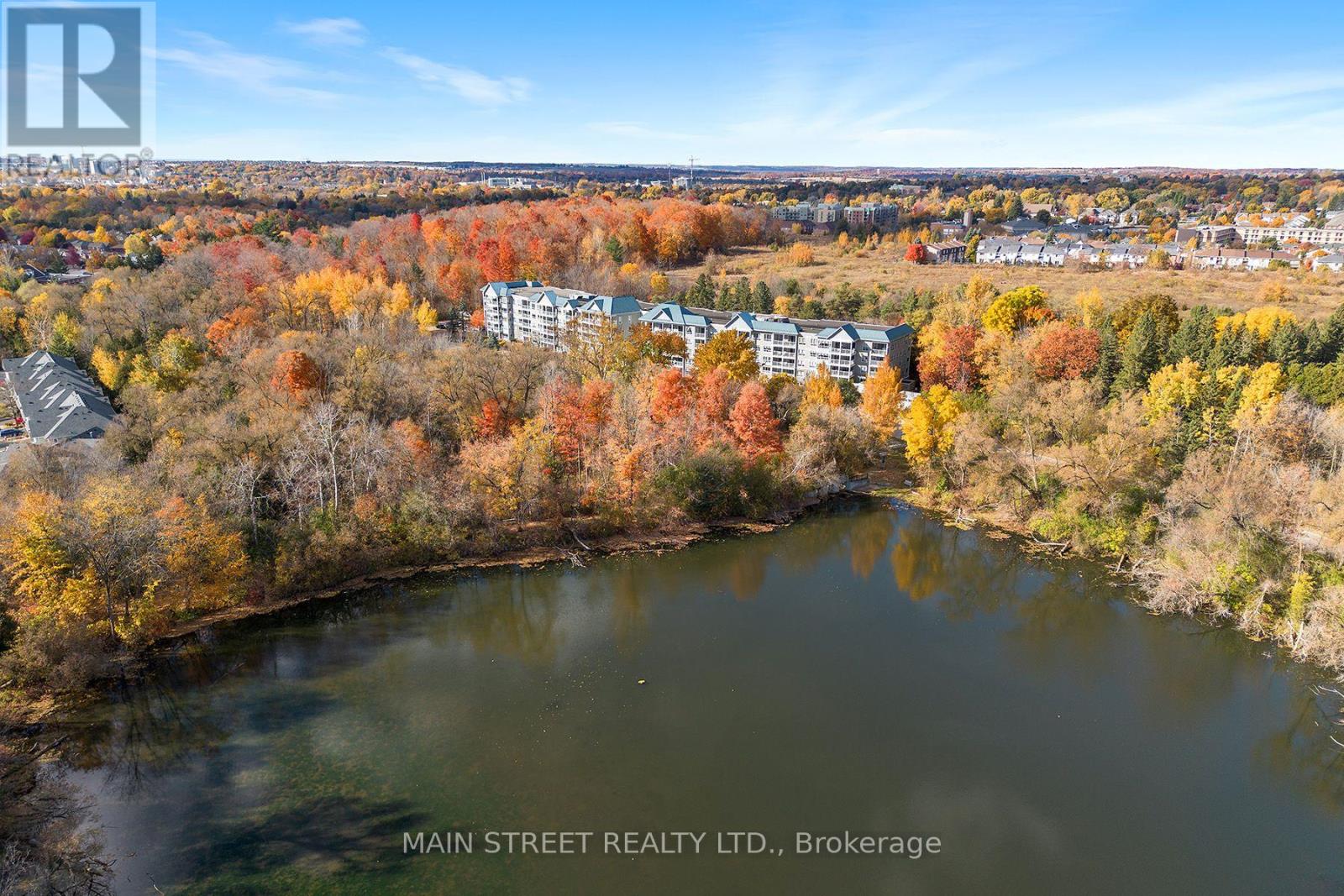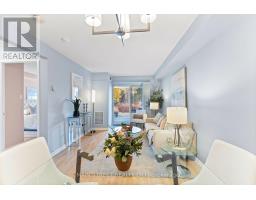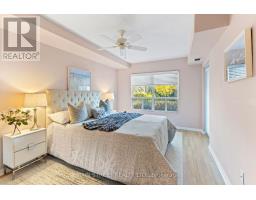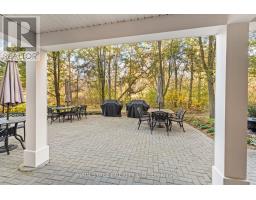114 - 900 Bogart Mill Trail Newmarket, Ontario L3Y 8V5
$639,900Maintenance, Water, Insurance, Common Area Maintenance
$463.33 Monthly
Maintenance, Water, Insurance, Common Area Maintenance
$463.33 MonthlyRarely offered ground floor unit with terrace in the highly sought after Reflections on Bogart Pond building. Well laid out 1 bedroom plus den unit with a 10 x 10 terrace with exceptional views. Walk out from your living room or primary bedroom and enjoy the beautiful treed lot or head out for a stroll on this magnificent property with a pond and walking paths. The den is a great space to serve as an office or hobby room. This sun-filled unit also offers in-suite laundry and spacious 4 piece washroom. Building amenities include a party room, billiards room, exercise room, outdoor patio and bbq station, guest suite and plenty of organized social activities. The underground parking is bright and clean. A fantastic community of residents and well maintained building in a prime location with access to transit and local amenities, while still being tucked away in an oasis of nature. Welcome Home! **** EXTRAS **** Private terrace with walk-outs from both the living room and primary bedroom. Storage locker and 1 underground parking spot. (id:50886)
Property Details
| MLS® Number | N9513257 |
| Property Type | Single Family |
| Community Name | Gorham-College Manor |
| CommunityFeatures | Pet Restrictions |
| Features | In Suite Laundry |
| ParkingSpaceTotal | 1 |
| Structure | Patio(s) |
Building
| BathroomTotal | 1 |
| BedroomsAboveGround | 1 |
| BedroomsBelowGround | 1 |
| BedroomsTotal | 2 |
| Amenities | Party Room, Recreation Centre, Exercise Centre, Visitor Parking, Storage - Locker |
| Appliances | Water Heater, Dishwasher, Dryer, Range, Refrigerator, Stove, Washer |
| CoolingType | Central Air Conditioning |
| ExteriorFinish | Vinyl Siding, Stone |
| FlooringType | Ceramic, Laminate |
| HeatingFuel | Natural Gas |
| HeatingType | Forced Air |
| SizeInterior | 699.9943 - 798.9932 Sqft |
| Type | Apartment |
Parking
| Underground |
Land
| Acreage | No |
| SurfaceWater | Pond Or Stream |
Rooms
| Level | Type | Length | Width | Dimensions |
|---|---|---|---|---|
| Main Level | Kitchen | 2.667 m | 2.3876 m | 2.667 m x 2.3876 m |
| Main Level | Dining Room | 5.7404 m | 3.048 m | 5.7404 m x 3.048 m |
| Main Level | Living Room | 5.7404 m | 3.048 m | 5.7404 m x 3.048 m |
| Main Level | Primary Bedroom | 3.048 m | 4.318 m | 3.048 m x 4.318 m |
| Main Level | Den | 2.1844 m | 2.7686 m | 2.1844 m x 2.7686 m |
Interested?
Contact us for more information
Tanya Mirza
Broker
150 Main Street S.
Newmarket, Ontario L3Y 3Z1














