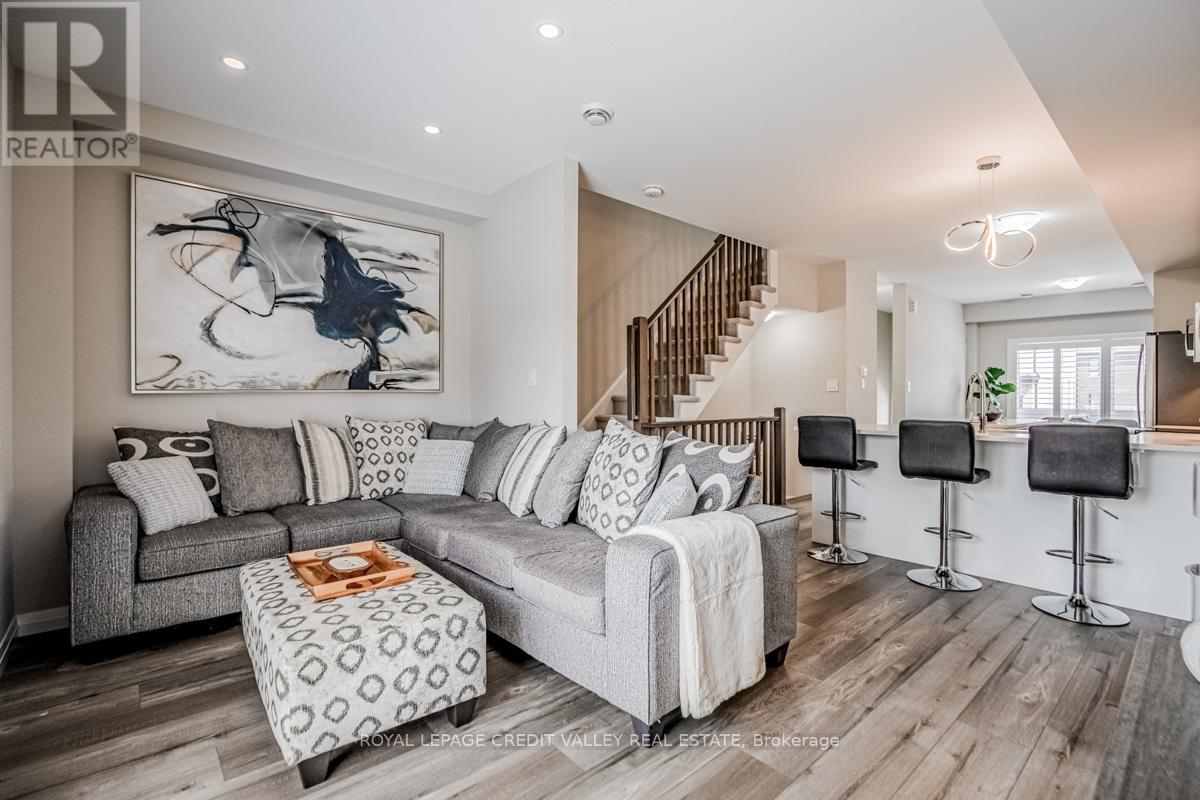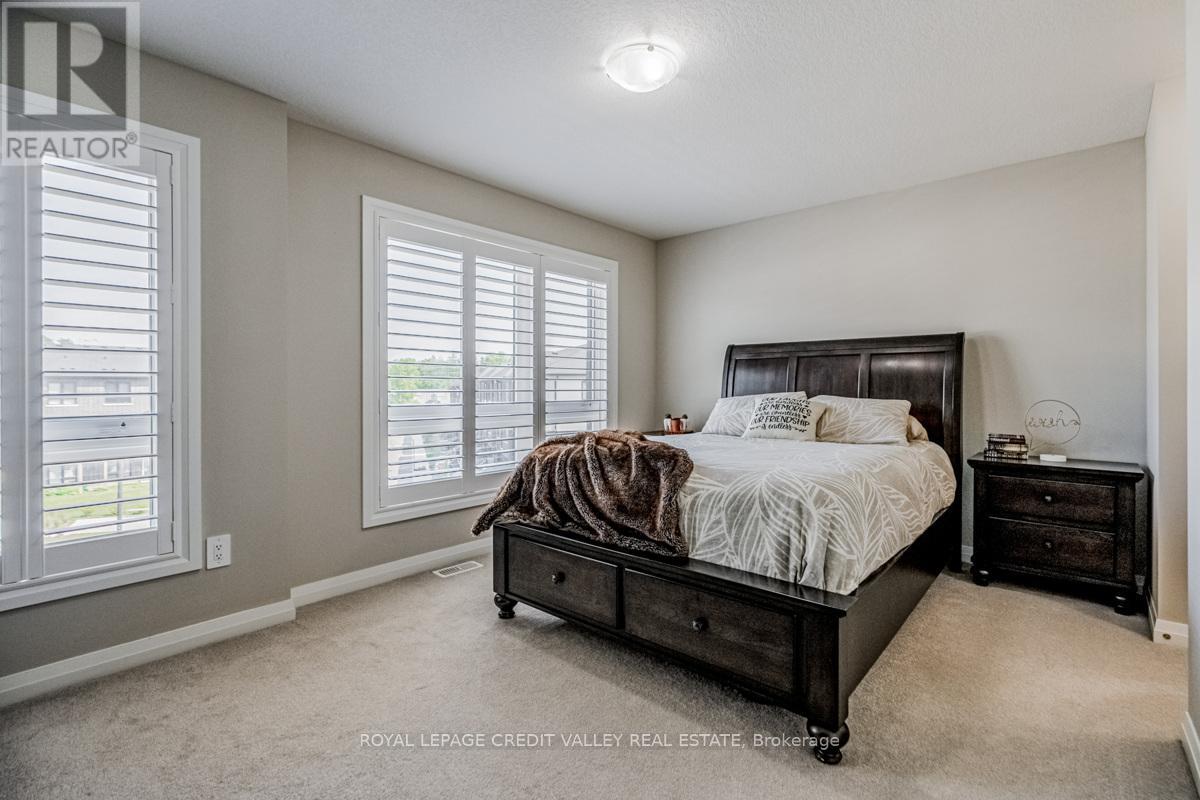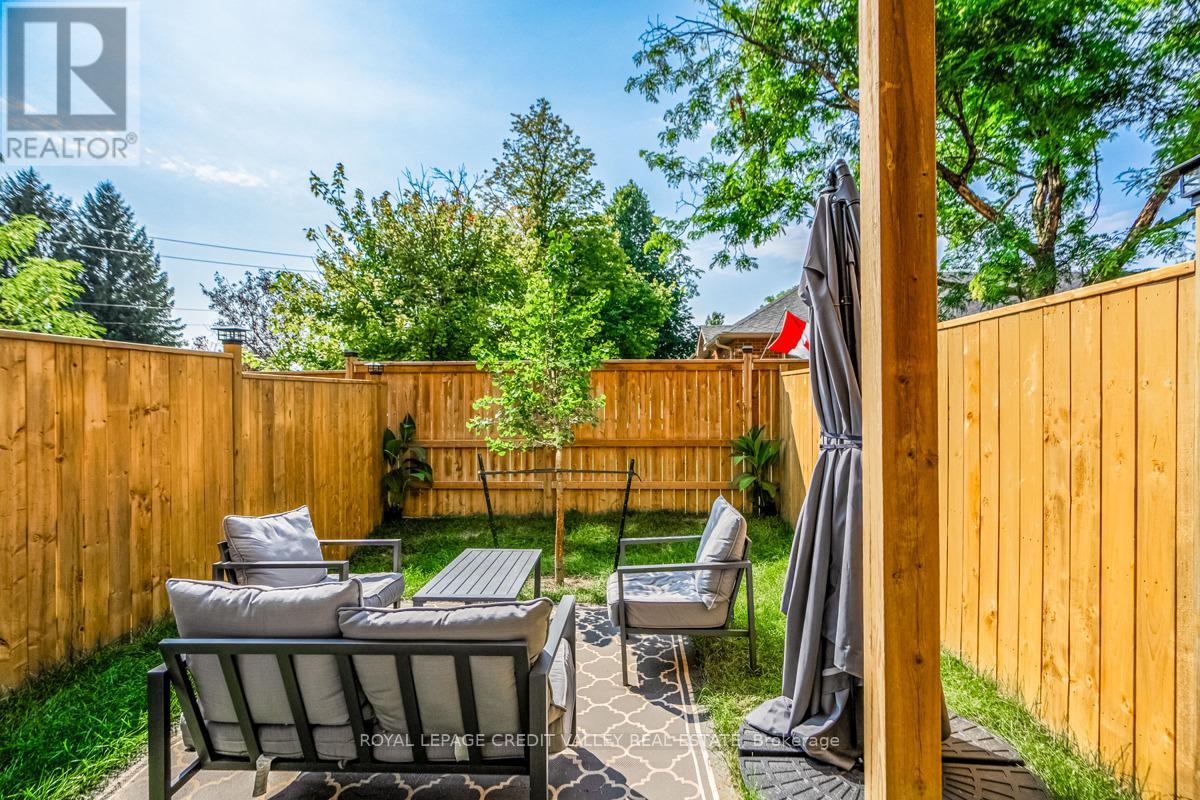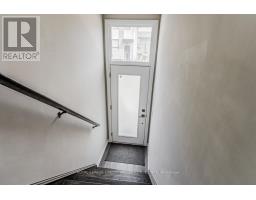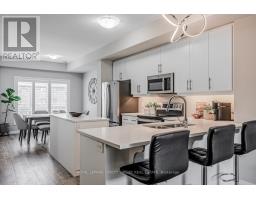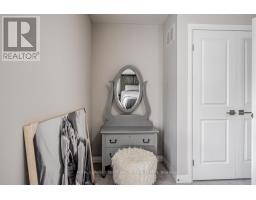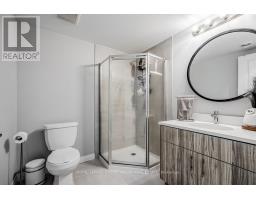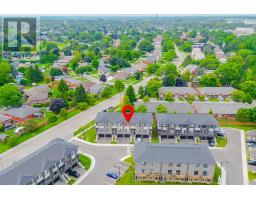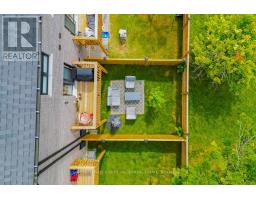31 - 720 Grey Street Brantford, Ontario N3S 0K2
$699,999
Discover the perfect blend of modern living and comfort in this stunning 3-bedroom townhouse. Located in the desirable Garden Heights community, this home offers three levels of beautifully finished living space designed to cater to your every need.The main level features an open-concept layout, perfect for entertaining and family gatherings. The contemporary kitchen boasts sleek countertops, modern appliances, and ample storage, flowing seamlessly into the dining and living areas. Private backyard provide privacy for your enjoyment. **** EXTRAS **** Potl Fee 98.91 monthly (id:50886)
Property Details
| MLS® Number | X9513232 |
| Property Type | Single Family |
| ParkingSpaceTotal | 2 |
Building
| BathroomTotal | 3 |
| BedroomsAboveGround | 3 |
| BedroomsTotal | 3 |
| Appliances | Garage Door Opener Remote(s) |
| BasementDevelopment | Finished |
| BasementFeatures | Walk Out |
| BasementType | N/a (finished) |
| ConstructionStyleAttachment | Attached |
| CoolingType | Central Air Conditioning |
| ExteriorFinish | Brick Facing |
| FlooringType | Hardwood |
| FoundationType | Block, Concrete |
| HeatingFuel | Natural Gas |
| HeatingType | Forced Air |
| StoriesTotal | 3 |
| Type | Row / Townhouse |
| UtilityWater | Municipal Water |
Parking
| Attached Garage |
Land
| Acreage | No |
| Sewer | Sanitary Sewer |
| SizeDepth | 80 Ft |
| SizeFrontage | 15 Ft |
| SizeIrregular | 15 X 80 Ft |
| SizeTotalText | 15 X 80 Ft |
Rooms
| Level | Type | Length | Width | Dimensions |
|---|---|---|---|---|
| Second Level | Living Room | 14.99 m | 15.84 m | 14.99 m x 15.84 m |
| Second Level | Dining Room | 11 m | 10.5 m | 11 m x 10.5 m |
| Third Level | Primary Bedroom | 15 m | 11 m | 15 m x 11 m |
| Third Level | Bedroom 2 | 15 m | 10 m | 15 m x 10 m |
| Flat | Bedroom | 14.99 m | 10 m | 14.99 m x 10 m |
Utilities
| Sewer | Available |
https://www.realtor.ca/real-estate/27586877/31-720-grey-street-brantford
Interested?
Contact us for more information
Abdullah Karimzada
Salesperson
10045 Hurontario St #1
Brampton, Ontario L6Z 0E6












