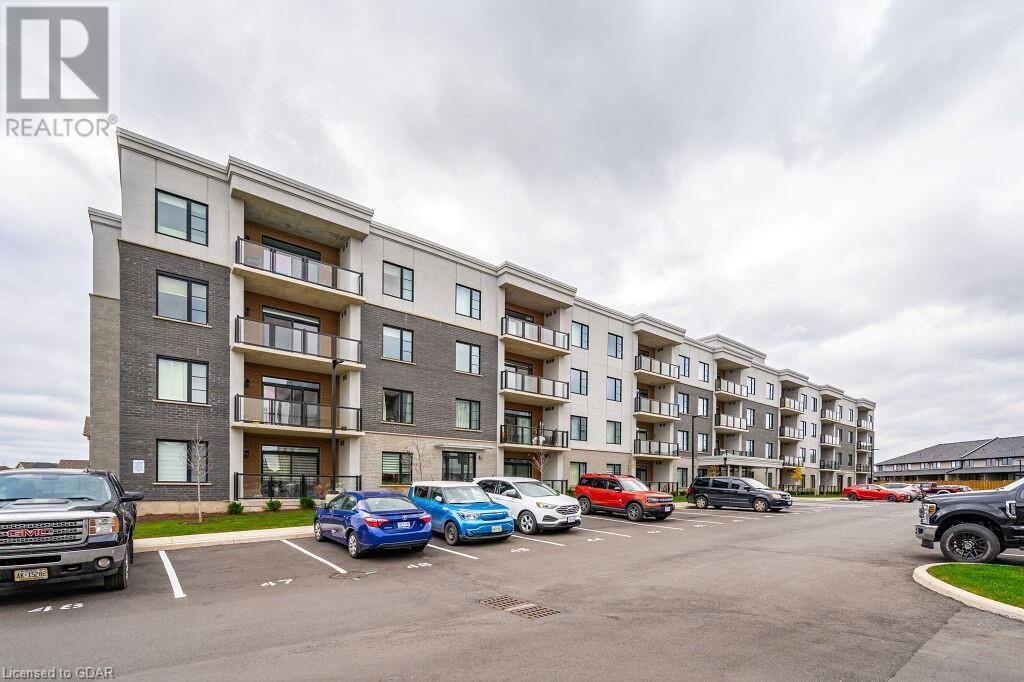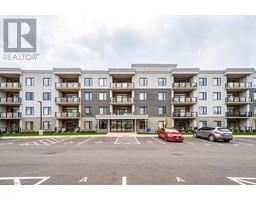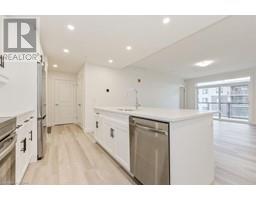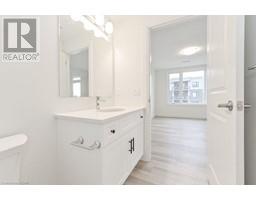99b Farley Road Unit# 302 Fergus, Ontario N1M 0J9
$629,900Maintenance, Insurance, Heat, Landscaping, Property Management, Parking
$545 Monthly
Maintenance, Insurance, Heat, Landscaping, Property Management, Parking
$545 MonthlyA lifestyle of luxury and convenience awaits, welcome to 99B Farley Road. Newly built by renowned local builder, James Keating Construction, the “Scarlet” model is a 2 bedroom, 2 bath suite. Enjoy open concept living from the kitchen to the living/dining area all the way out to your large balcony. The Gourmet kitchen features quartz countertops, stainless steel appliances and large island. The primary bedroom includes a private 3 piece ensuite and walk-in-closet. The spacious second bedroom could also flex as a home office or gym. Convenient 2 piece bath with laundry completes this beautiful suite. Don’t forget the energy efficient geothermal heating and cooling technology and beautiful luxury vinyl plank throughout. Minutes to parks, schools, hospital, trails, restaurants, and all the fine amenities Fergus and Elora have to offer! Book your private viewing today. (id:50886)
Property Details
| MLS® Number | 40677784 |
| Property Type | Single Family |
| AmenitiesNearBy | Hospital, Park, Place Of Worship, Playground, Schools |
| CommunityFeatures | Community Centre, School Bus |
| Features | Balcony, Automatic Garage Door Opener |
| ParkingSpaceTotal | 1 |
| StorageType | Locker |
Building
| BathroomTotal | 2 |
| BedroomsAboveGround | 2 |
| BedroomsTotal | 2 |
| Amenities | Party Room |
| BasementType | None |
| ConstructionStyleAttachment | Attached |
| CoolingType | Central Air Conditioning |
| ExteriorFinish | Brick, Stone, Stucco |
| FoundationType | Poured Concrete |
| HeatingFuel | Geo Thermal |
| HeatingType | Forced Air |
| StoriesTotal | 1 |
| SizeInterior | 1105 Sqft |
| Type | Apartment |
| UtilityWater | Municipal Water |
Land
| AccessType | Road Access |
| Acreage | No |
| LandAmenities | Hospital, Park, Place Of Worship, Playground, Schools |
| LandscapeFeatures | Landscaped |
| Sewer | Municipal Sewage System |
| SizeTotalText | Unknown |
| ZoningDescription | R |
Rooms
| Level | Type | Length | Width | Dimensions |
|---|---|---|---|---|
| Main Level | Living Room/dining Room | 17'0'' x 18'2'' | ||
| Main Level | Kitchen | 17'2'' x 10'0'' | ||
| Main Level | Bedroom | 9'7'' x 14'7'' | ||
| Main Level | Primary Bedroom | 11'5'' x 13'3'' | ||
| Main Level | 3pc Bathroom | Measurements not available | ||
| Main Level | 4pc Bathroom | Measurements not available |
https://www.realtor.ca/real-estate/27651838/99b-farley-road-unit-302-fergus
Interested?
Contact us for more information
Brian Gammie
Salesperson
135 St David Street South Unit 6
Fergus, Ontario N1M 2L4
Paul Fitzpatrick
Broker of Record
5 Edinburgh Road South Unit 1
Guelph, Ontario N1H 5N8





































































































