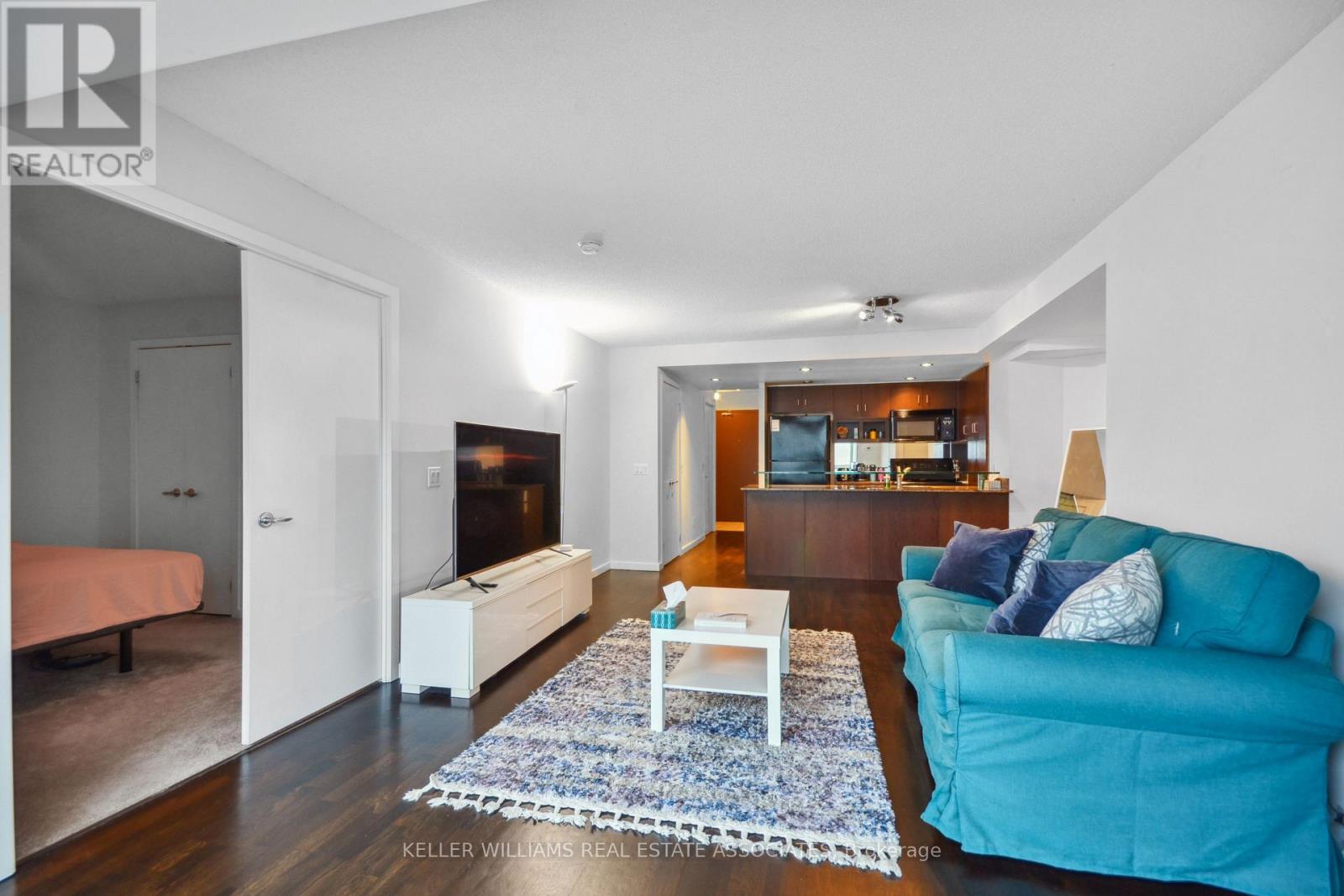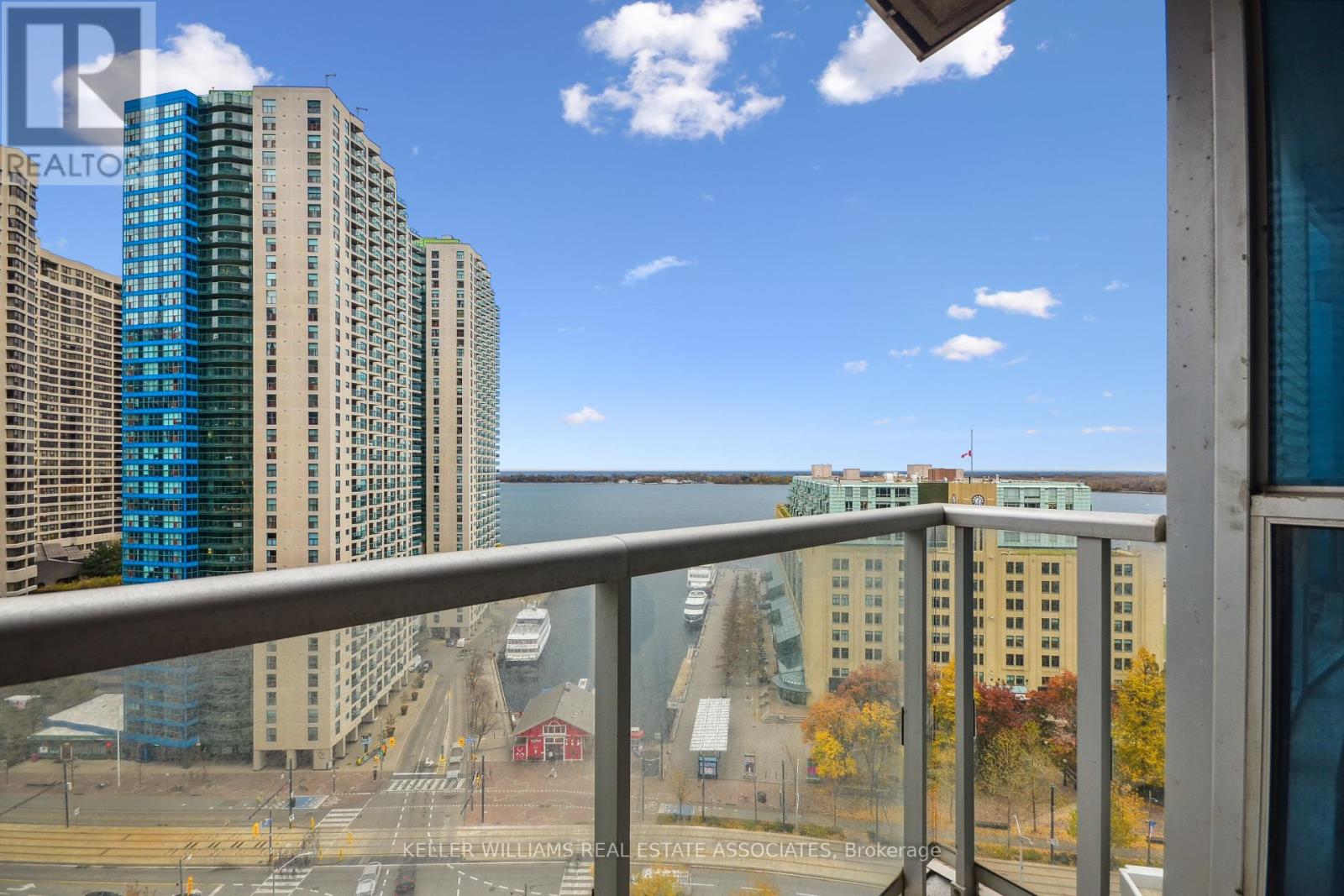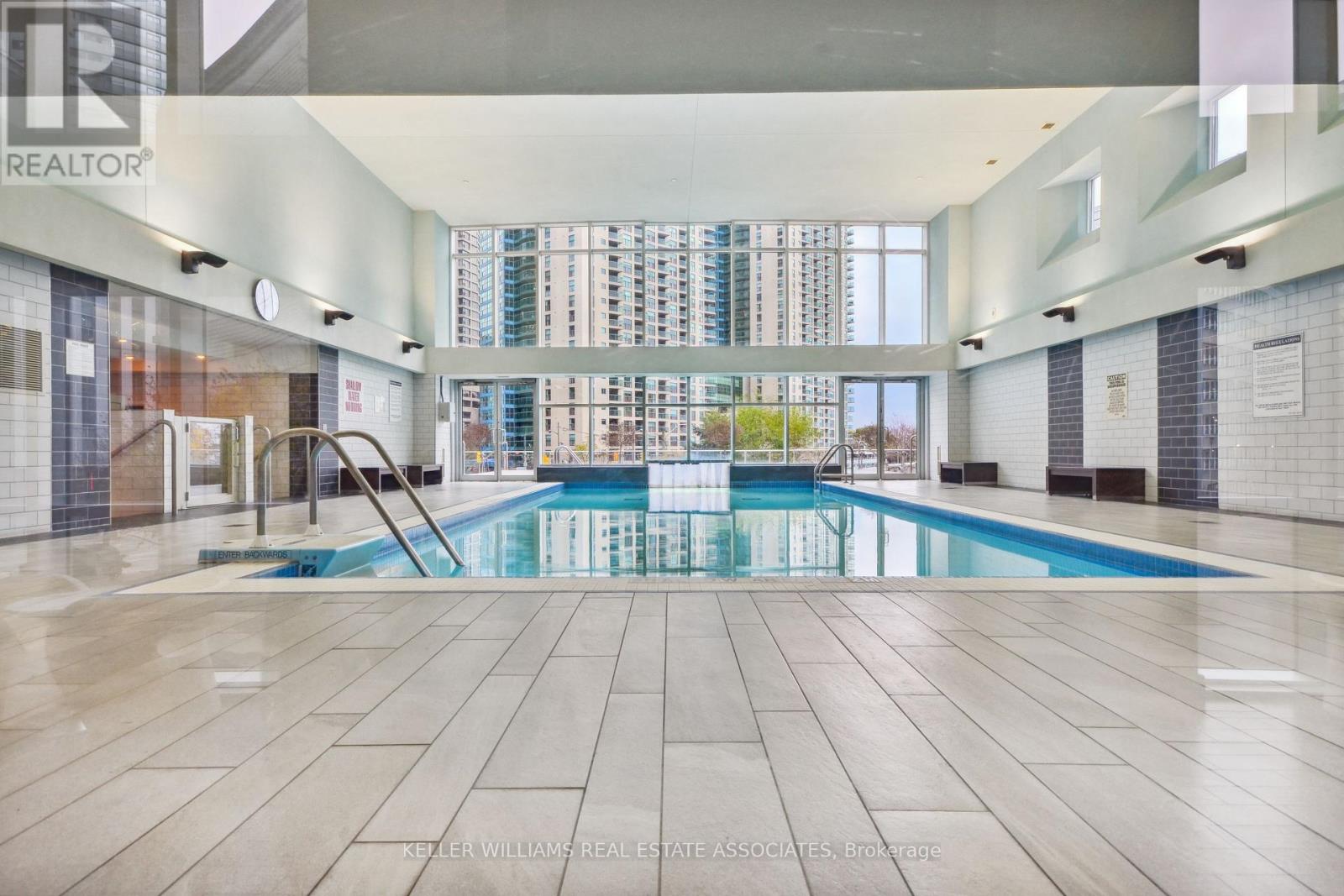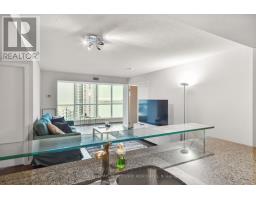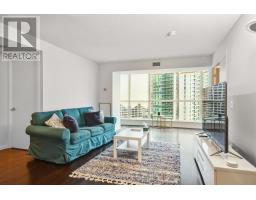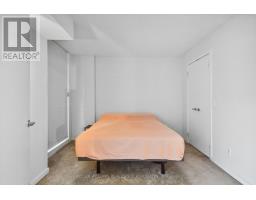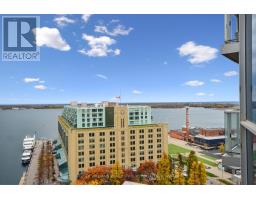1706 - 8 York Street Toronto, Ontario M5J 2Y2
$3,500 Monthly
Welcome to this very spacious (almost 1000 sq ft) 2-bedroom + den, 2-bath condo suite in the prestigious Waterclub Condominiums located at 8 York St. Enjoy views of Lake Ontario from this bright, south-facing unit that combines upscale living with an unbeatable location in the heart of Toronto's waterfront. The spacious floor plan features a split bedroom layout for privacy, large-sized, comfortable rooms and floor to ceiling windows offering an abundance of natural light. The kitchen is equipped with granite counters, a breakfast bar and ample cabinet space. An open concept living and dining room features laminate flooring and plenty of space to relax or entertain. A cozy balcony is the perfect spot to enjoy the view of the lake with your coffee in the morning or a glass of wine in the evening. The primary bedroom boasts double closets and an ensuite bath, and both bedrooms feature large windows with south exposure. A separate den provides versatile space ideal for a home office, enhancing the functionality of this beautiful suite. Residents of Waterclub Condominiums enjoy world-class amenities, including a 24-hour concierge, fitness center, indoor pool, and an expansive rooftop terrace with sweeping views of the city and lake. The prime location places you steps from the waterfront, convenient grocery shopping at the Farm Boy on Queens Quay, Harbourfront Centre, Union Station, Scotiabank Arena, and is in walkable proximity to the Financial and Entertainment Districts. Easy TTC/subway and highway access. **** EXTRAS **** Available for December occupancy. One parking spot included. Hydro is separately metered. A+ Tenants will only be considered. No smokers, no pets preferred. (id:50886)
Property Details
| MLS® Number | C10425253 |
| Property Type | Single Family |
| Community Name | Waterfront Communities C1 |
| CommunityFeatures | Pet Restrictions |
| Features | Balcony |
| ParkingSpaceTotal | 1 |
Building
| BathroomTotal | 2 |
| BedroomsAboveGround | 2 |
| BedroomsBelowGround | 1 |
| BedroomsTotal | 3 |
| Appliances | Dishwasher, Dryer, Microwave, Range, Refrigerator, Stove, Washer |
| CoolingType | Central Air Conditioning |
| ExteriorFinish | Concrete |
| HeatingFuel | Natural Gas |
| HeatingType | Forced Air |
| SizeInterior | 899.9921 - 998.9921 Sqft |
| Type | Apartment |
Parking
| Underground |
Land
| Acreage | No |
Rooms
| Level | Type | Length | Width | Dimensions |
|---|---|---|---|---|
| Flat | Foyer | 1.5 m | 1.2 m | 1.5 m x 1.2 m |
| Flat | Den | 2.4 m | 2.4 m | 2.4 m x 2.4 m |
| Flat | Kitchen | 2.1 m | 2.7 m | 2.1 m x 2.7 m |
| Flat | Dining Room | 2.4 m | 4.5 m | 2.4 m x 4.5 m |
| Flat | Living Room | 2.4 m | 3.6 m | 2.4 m x 3.6 m |
| Flat | Primary Bedroom | 3 m | 3 m | 3 m x 3 m |
| Flat | Bedroom 2 | 3 m | 2.7 m | 3 m x 2.7 m |
Interested?
Contact us for more information
Tanya Crepulja
Broker
1939 Ironoak Way #101
Oakville, Ontario L6H 3V8










