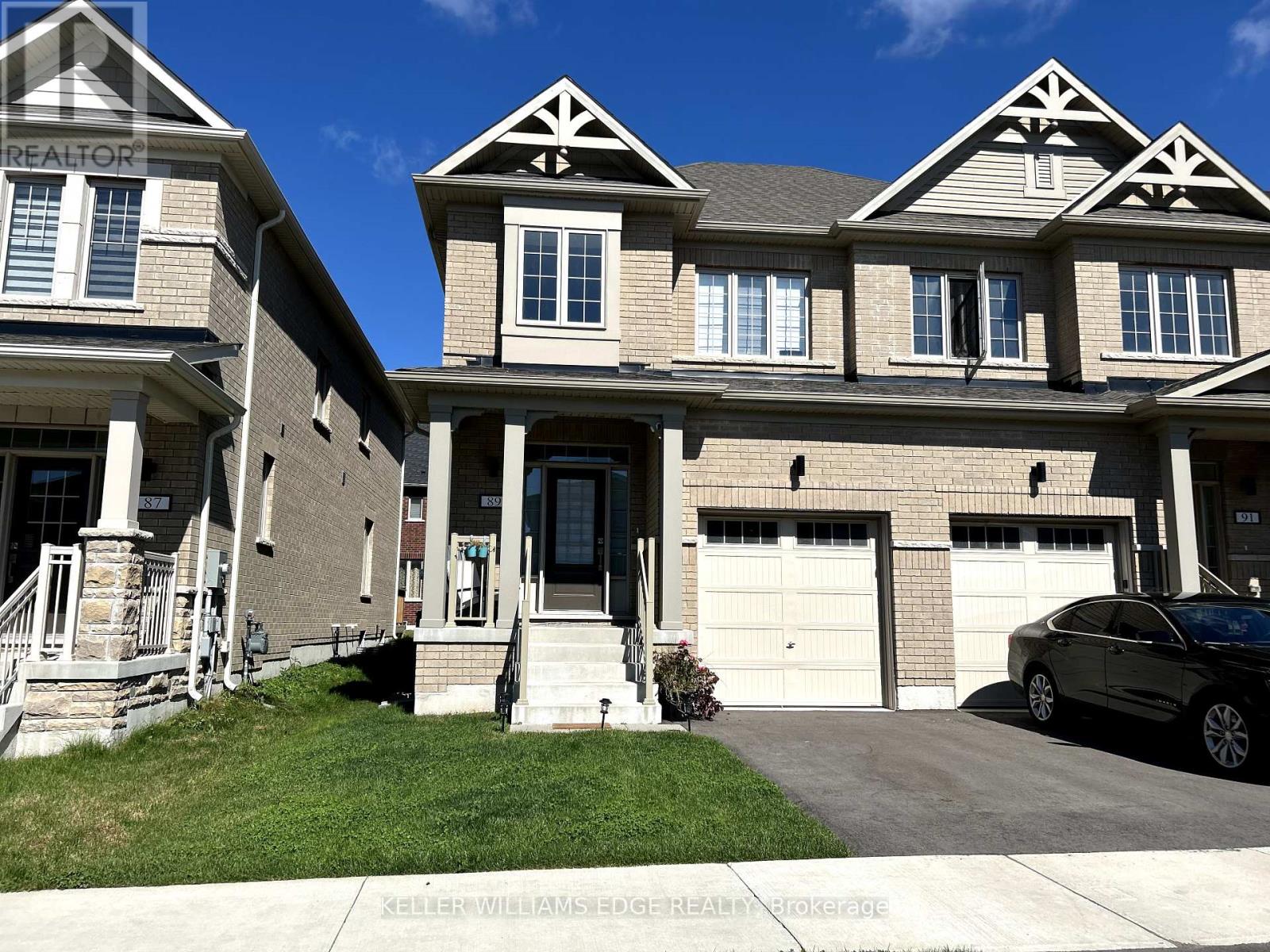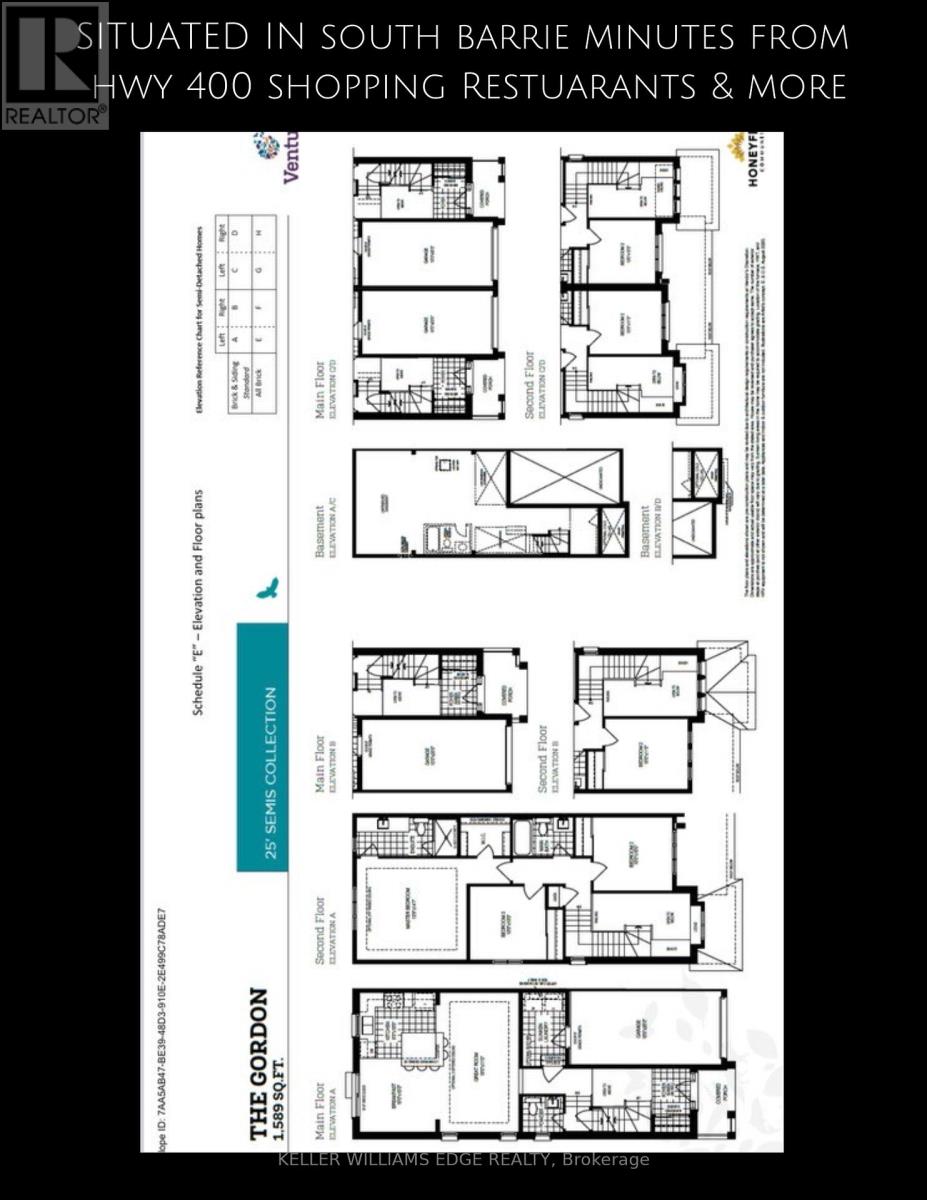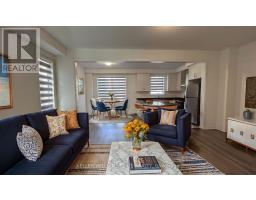89 Shepherd Drive Barrie, Ontario P3P 1J2
3 Bedroom
3 Bathroom
1499.9875 - 1999.983 sqft
Central Air Conditioning, Air Exchanger
Forced Air
$799,999
Welcome to this move in ready spacious 1589 sqft semi-detached beautiful Gordon Model home. Situated in a new family friendly South Barrie neighbourhood. Features 9 ft ceilings, 3 above ground bedrooms 2.5 bath, loads of natural light, upgraded oak stairs, rough in gas bbq line, main floor laundry with garage access, walking distance to parks, shopping, and minutes fro 400. Make this your home today. Virtually Staged (id:50886)
Property Details
| MLS® Number | S9513134 |
| Property Type | Single Family |
| Community Name | Painswick South |
| AmenitiesNearBy | Public Transit, Park |
| Features | Flat Site, Carpet Free |
| ParkingSpaceTotal | 2 |
Building
| BathroomTotal | 3 |
| BedroomsAboveGround | 3 |
| BedroomsTotal | 3 |
| Appliances | Garage Door Opener Remote(s) |
| BasementDevelopment | Unfinished |
| BasementType | Full (unfinished) |
| ConstructionStyleAttachment | Semi-detached |
| CoolingType | Central Air Conditioning, Air Exchanger |
| ExteriorFinish | Brick |
| FoundationType | Concrete |
| HalfBathTotal | 1 |
| HeatingFuel | Natural Gas |
| HeatingType | Forced Air |
| StoriesTotal | 2 |
| SizeInterior | 1499.9875 - 1999.983 Sqft |
| Type | House |
| UtilityWater | Municipal Water |
Parking
| Garage |
Land
| Acreage | No |
| LandAmenities | Public Transit, Park |
| Sewer | Sanitary Sewer |
| SizeDepth | 93 Ft ,2 In |
| SizeFrontage | 24 Ft ,4 In |
| SizeIrregular | 24.4 X 93.2 Ft |
| SizeTotalText | 24.4 X 93.2 Ft|under 1/2 Acre |
| ZoningDescription | Residential |
Rooms
| Level | Type | Length | Width | Dimensions |
|---|---|---|---|---|
| Second Level | Primary Bedroom | 4.3 m | 4.04 m | 4.3 m x 4.04 m |
| Second Level | Bedroom 2 | 3.04 m | 2.95 m | 3.04 m x 2.95 m |
| Second Level | Bedroom 3 | 3 m | 2.88 m | 3 m x 2.88 m |
| Main Level | Kitchen | 5.75 m | 3.03 m | 5.75 m x 3.03 m |
| Main Level | Great Room | 5.75 m | 3.16 m | 5.75 m x 3.16 m |
| Main Level | Laundry Room | 2.87 m | 1.67 m | 2.87 m x 1.67 m |
https://www.realtor.ca/real-estate/27586641/89-shepherd-drive-barrie-painswick-south-painswick-south
Interested?
Contact us for more information
Michelle Carty
Salesperson
Keller Williams Edge Realty
3185 Harvester Rd Unit 1a
Burlington, Ontario L7N 3N8
3185 Harvester Rd Unit 1a
Burlington, Ontario L7N 3N8





























