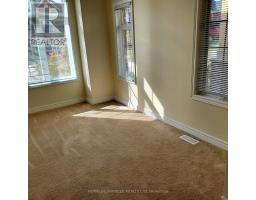5165 Doubletree Drive Mississauga, Ontario L5M 8B2
$4,500 Monthly
Welcome to 5165 Doubletree Dr, Mississauga! This stunning 4-bedroom detached home features elegant hardwood floors throughout the living, dining, and family rooms, complemented by soaring 9-foot ceilings. The open-concept kitchen is a chef's dream, equipped with brand new stainless steel appliances, including a fridge, stove, and built-in dishwasher, and flows seamlessly into a cozy breakfast area that opens up to a fenced backyard perfect for outdoor gatherings.The spacious master bedroom is a true retreat, offering a luxurious 5-piece ensuite bath and a generous walk-in closet. With a double garage and situated in a highly desirable community, this home is conveniently located near schools, parks, hospitals, and provides easy access to Highway403. Dont miss out on this exceptional opportunity! (id:50886)
Property Details
| MLS® Number | W9513072 |
| Property Type | Single Family |
| Community Name | Erin Mills |
| ParkingSpaceTotal | 4 |
Building
| BathroomTotal | 4 |
| BedroomsAboveGround | 4 |
| BedroomsBelowGround | 2 |
| BedroomsTotal | 6 |
| Appliances | Blinds, Dishwasher, Dryer, Garage Door Opener, Refrigerator, Stove, Washer |
| BasementDevelopment | Unfinished |
| BasementType | N/a (unfinished) |
| ConstructionStyleAttachment | Detached |
| CoolingType | Central Air Conditioning |
| ExteriorFinish | Brick |
| FlooringType | Hardwood, Carpeted, Ceramic |
| FoundationType | Brick |
| HalfBathTotal | 1 |
| HeatingFuel | Propane |
| HeatingType | Forced Air |
| StoriesTotal | 2 |
| SizeInterior | 2999.975 - 3499.9705 Sqft |
| Type | House |
| UtilityWater | Municipal Water |
Parking
| Garage |
Land
| Acreage | No |
| Sewer | Sanitary Sewer |
| SizeTotalText | Under 1/2 Acre |
Rooms
| Level | Type | Length | Width | Dimensions |
|---|---|---|---|---|
| Second Level | Primary Bedroom | 5.73 m | 3.89 m | 5.73 m x 3.89 m |
| Second Level | Bedroom | 4.83 m | 3.65 m | 4.83 m x 3.65 m |
| Second Level | Bedroom | 4.08 m | 4.26 m | 4.08 m x 4.26 m |
| Second Level | Bedroom | 3.98 m | 3.98 m | 3.98 m x 3.98 m |
| Main Level | Living Room | 3.96 m | 3.35 m | 3.96 m x 3.35 m |
| Main Level | Dining Room | 4 m | 3.35 m | 4 m x 3.35 m |
| Main Level | Family Room | 6.03 m | 3.27 m | 6.03 m x 3.27 m |
| Main Level | Kitchen | 3.4 m | 2.92 m | 3.4 m x 2.92 m |
| Main Level | Eating Area | 3 m | 2.92 m | 3 m x 2.92 m |
| Main Level | Den | 3.35 m | 2.92 m | 3.35 m x 2.92 m |
https://www.realtor.ca/real-estate/27586495/5165-doubletree-drive-mississauga-erin-mills-erin-mills
Interested?
Contact us for more information
Rami Kaur
Salesperson
20-470 Chrysler Drive
Brampton, Ontario L6S 0C1























