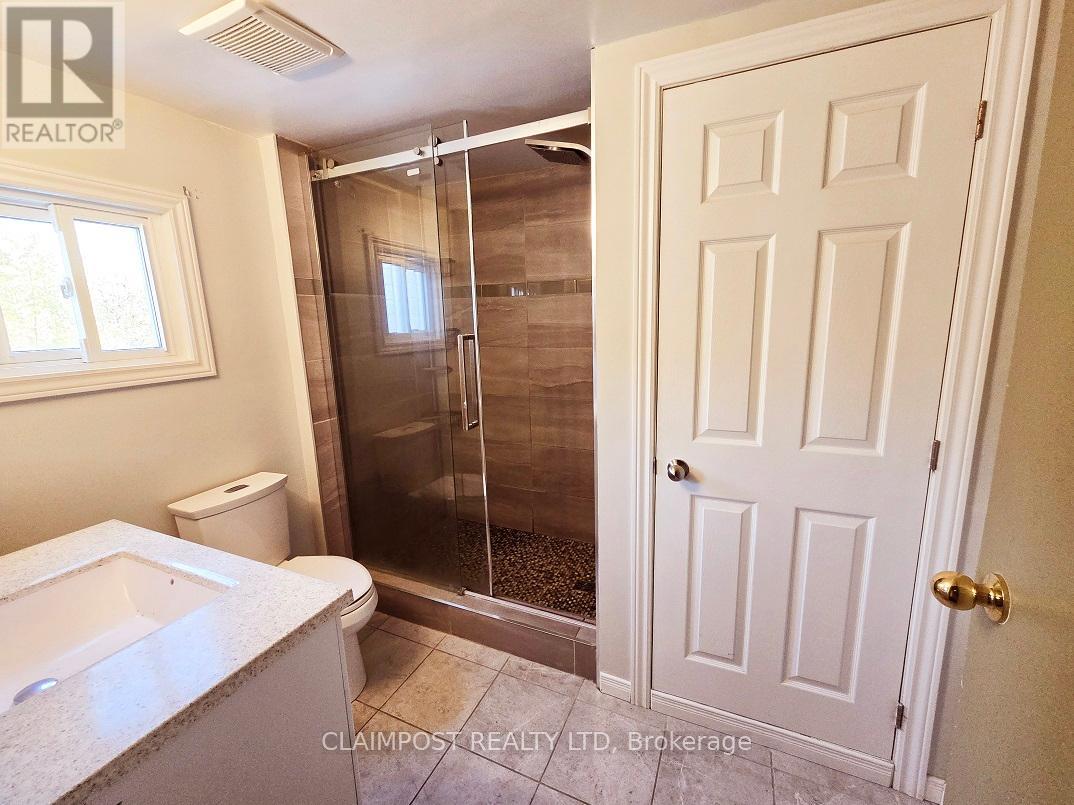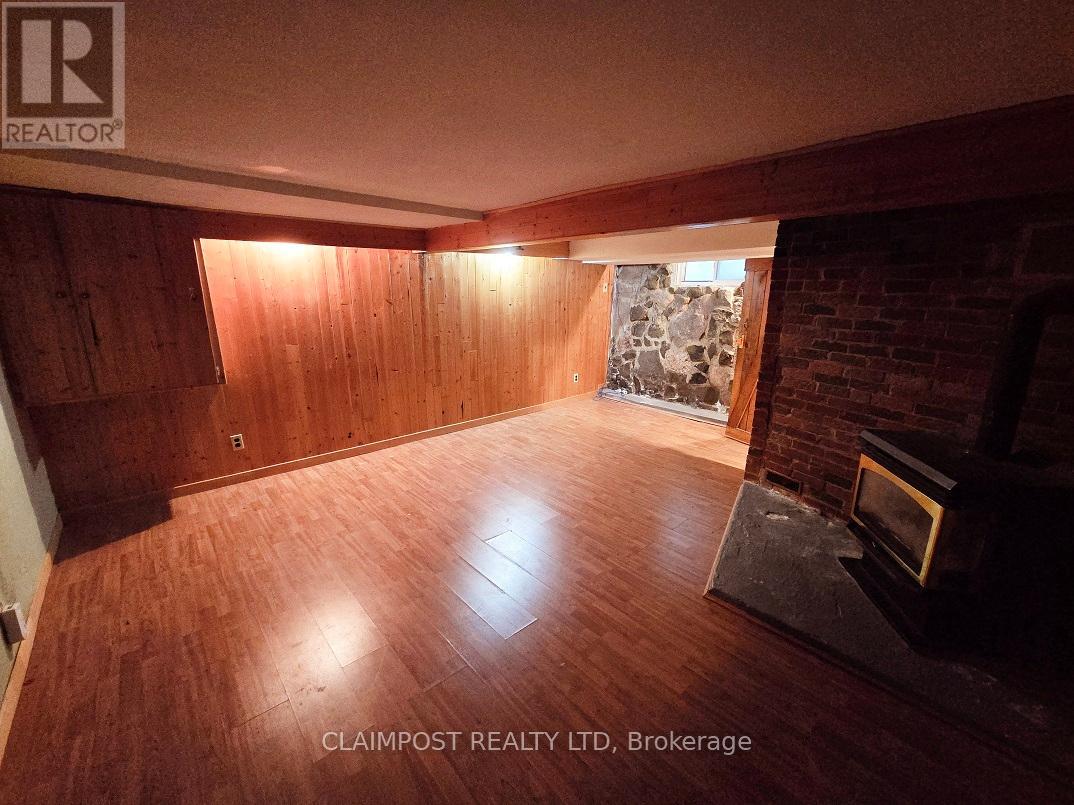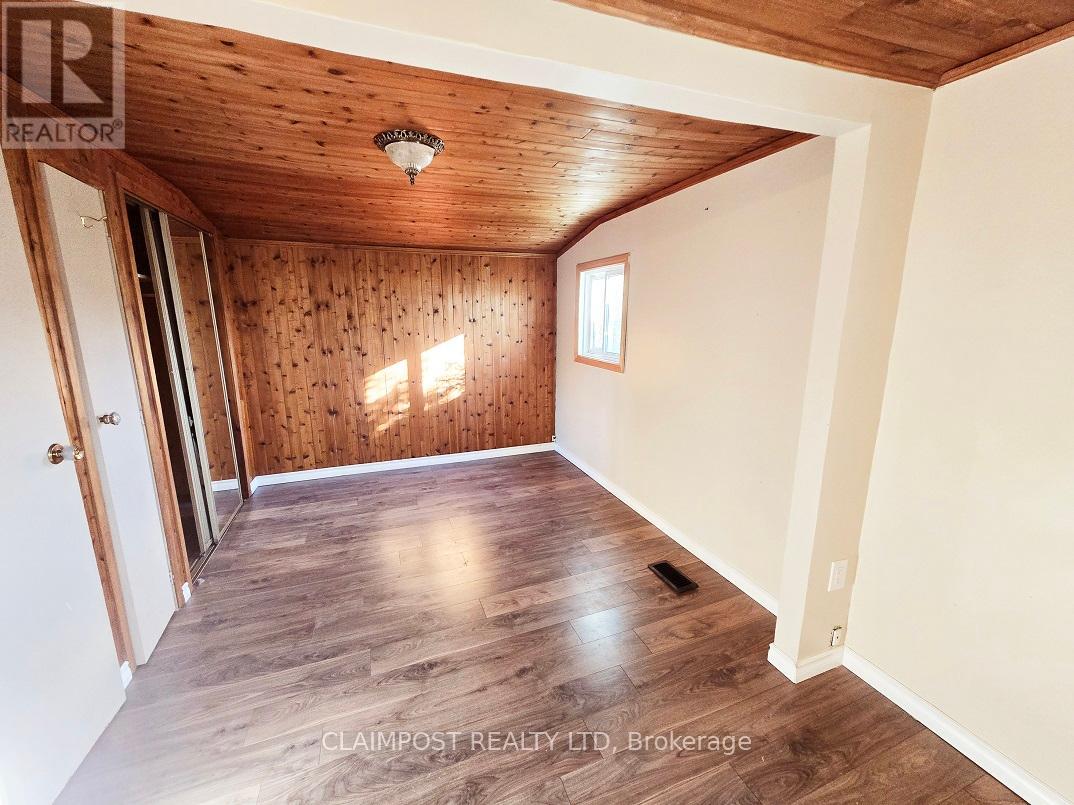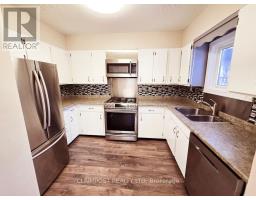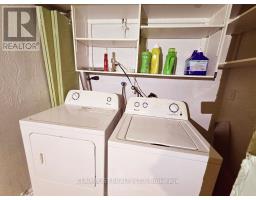381 Spruce Street N Timmins, Ontario P4N 6N6
3 Bedroom
2 Bathroom
1099.9909 - 1499.9875 sqft
Central Air Conditioning
Forced Air
$219,000
Great 3 bedroom, 1.5 bath home in the Hill District. Close to parks, schools and hospital! This home has a lovely backyard with a deck and pergola all fenced in. Please allow 24 hours notice for showings. (id:50886)
Property Details
| MLS® Number | T9278126 |
| Property Type | Single Family |
| Community Name | Hill District |
| ParkingSpaceTotal | 2 |
Building
| BathroomTotal | 2 |
| BedroomsAboveGround | 3 |
| BedroomsTotal | 3 |
| BasementDevelopment | Finished |
| BasementType | N/a (finished) |
| ConstructionStyleAttachment | Detached |
| CoolingType | Central Air Conditioning |
| FoundationType | Unknown |
| HalfBathTotal | 1 |
| HeatingFuel | Natural Gas |
| HeatingType | Forced Air |
| SizeInterior | 1099.9909 - 1499.9875 Sqft |
| Type | House |
| UtilityWater | Municipal Water |
Land
| Acreage | No |
| Sewer | Sanitary Sewer |
| SizeDepth | 112 Ft ,6 In |
| SizeFrontage | 30 Ft |
| SizeIrregular | 30 X 112.5 Ft |
| SizeTotalText | 30 X 112.5 Ft|under 1/2 Acre |
| ZoningDescription | Na-r3 |
Rooms
| Level | Type | Length | Width | Dimensions |
|---|---|---|---|---|
| Second Level | Primary Bedroom | 3.96 m | 5.79 m | 3.96 m x 5.79 m |
| Second Level | Bedroom 2 | 2.07 m | 2.89 m | 2.07 m x 2.89 m |
| Second Level | Bedroom 3 | 2.74 m | 3.41 m | 2.74 m x 3.41 m |
| Basement | Recreational, Games Room | 4.35 m | 5.21 m | 4.35 m x 5.21 m |
| Main Level | Kitchen | 2.52 m | 3.08 m | 2.52 m x 3.08 m |
| Main Level | Dining Room | 3.2 m | 5.45 m | 3.2 m x 5.45 m |
| Main Level | Living Room | 3.38 m | 4.05 m | 3.38 m x 4.05 m |
Utilities
| Sewer | Installed |
https://www.realtor.ca/real-estate/27077757/381-spruce-street-n-timmins-hill-district-hill-district
Interested?
Contact us for more information
Jessica Torlone
Salesperson
Claimpost Realty Ltd
690 Riverpark Rd., Unit 405
Timmins, Ontario P4P 1B4
690 Riverpark Rd., Unit 405
Timmins, Ontario P4P 1B4








