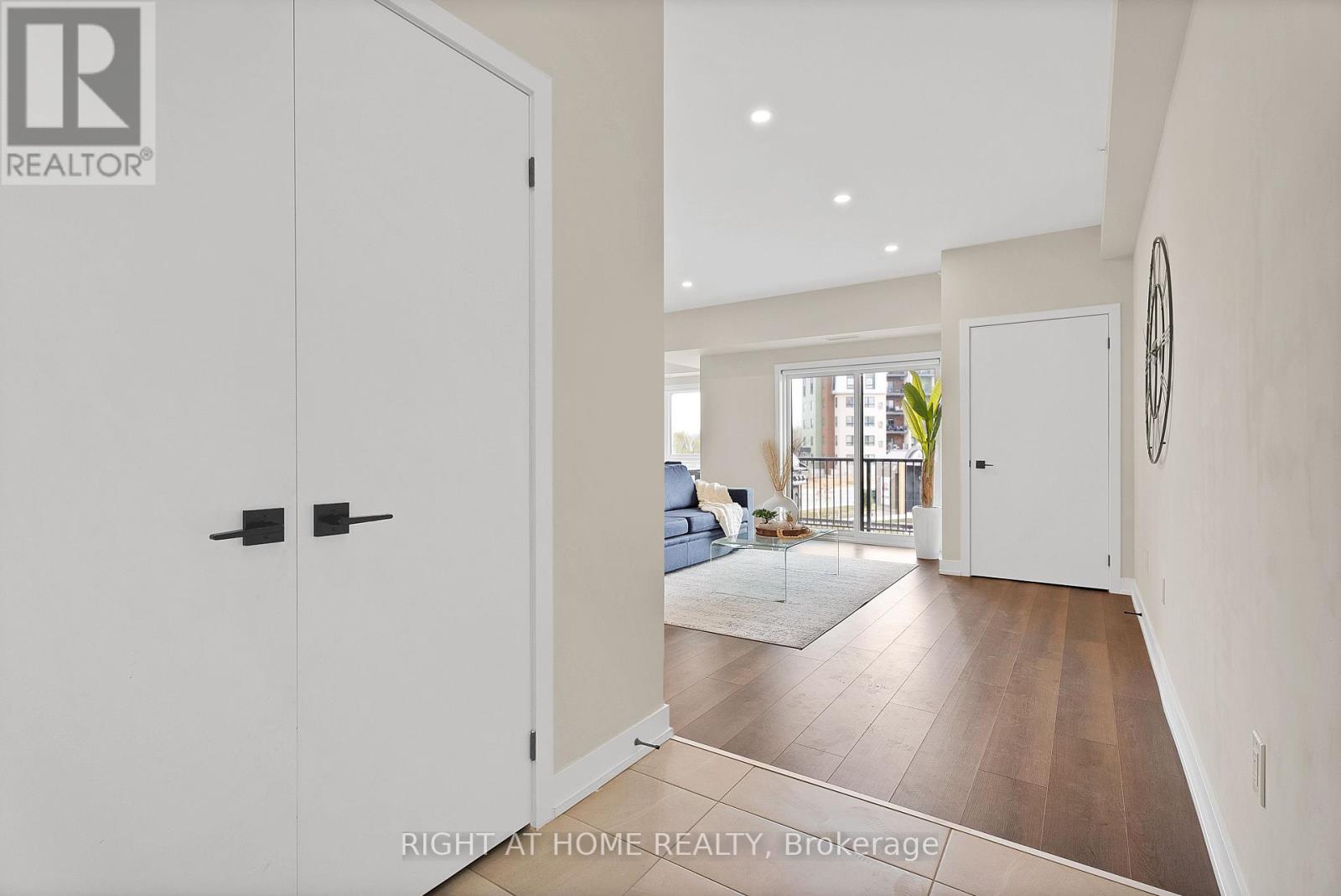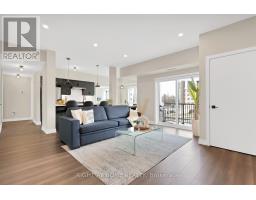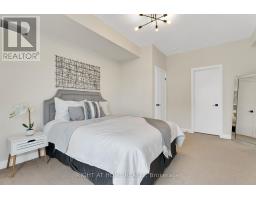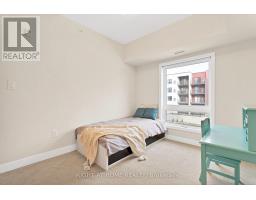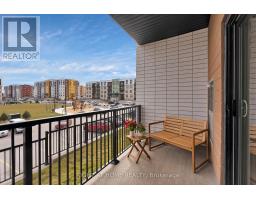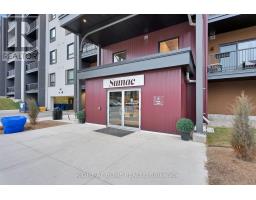101 - 4 Spice Way Barrie, Ontario L9J 0M2
$638,000Maintenance, Water, Parking, Insurance, Common Area Maintenance
$545 Monthly
Maintenance, Water, Parking, Insurance, Common Area Maintenance
$545 MonthlyPride of Ownership***** Introducing this Luxurious Unit with lots$$$ spent on upgrades! 2 parking spots and Locker Included! This Gem offers one of the finest layouts in the building facing south. Spacious and sun-filled corner unit welcomes you with an abundance of natural light streaming through large windows, creating an inviting atmosphere of comfort. This unit offers open concept layout combined with gourmet kitchen, a culinary dream boasting high end stainless steel appliances, including a ""Forno"" Brand gas stove and ""Fisher & Paykel"" brand fridge that promise culinary excellence with every meal. Quartz counters, a stylish backsplash, large waterfall island and dining area offer the perfect setting for casual dining or entertaining guests.Generous size bedrooms with abundance of natural light. Den has 2 large windows and solid double door, easily can be used as a 3rd bedroom!South facing views welcomes you to relax on beautiful large balcony with sun all daylong! This unit comes with private 2 parking spots and Locker! **** EXTRAS **** Parking Spots and Locker! Stainless Steel Gas Stove, S/S Over-RangeHood, S/S D/Washer, S/S Fridge, Washer & Dryer, Modern Black light fixtures (id:50886)
Property Details
| MLS® Number | S10427402 |
| Property Type | Single Family |
| Community Name | Rural Barrie Southeast |
| CommunityFeatures | Pet Restrictions |
| EquipmentType | Water Heater |
| Features | Balcony |
| ParkingSpaceTotal | 2 |
| RentalEquipmentType | Water Heater |
Building
| BathroomTotal | 2 |
| BedroomsAboveGround | 3 |
| BedroomsTotal | 3 |
| Amenities | Exercise Centre, Visitor Parking, Recreation Centre, Storage - Locker |
| CoolingType | Central Air Conditioning |
| FlooringType | Tile |
| SizeInterior | 1199.9898 - 1398.9887 Sqft |
| Type | Apartment |
Parking
| Underground |
Land
| Acreage | No |
Rooms
| Level | Type | Length | Width | Dimensions |
|---|---|---|---|---|
| Flat | Foyer | 2.39 m | 2.53 m | 2.39 m x 2.53 m |
| Flat | Living Room | 4.91 m | 4.93 m | 4.91 m x 4.93 m |
| Flat | Kitchen | 2.87 m | 2.68 m | 2.87 m x 2.68 m |
| Flat | Dining Room | 3.36 m | 2.48 m | 3.36 m x 2.48 m |
| Flat | Primary Bedroom | 3.6 m | 3.62 m | 3.6 m x 3.62 m |
| Flat | Bedroom 2 | 3.57 m | 2.57 m | 3.57 m x 2.57 m |
| Flat | Bedroom 3 | 3.05 m | 2.44 m | 3.05 m x 2.44 m |
https://www.realtor.ca/real-estate/27657914/101-4-spice-way-barrie-rural-barrie-southeast
Interested?
Contact us for more information
Oleg Snihur
Salesperson




