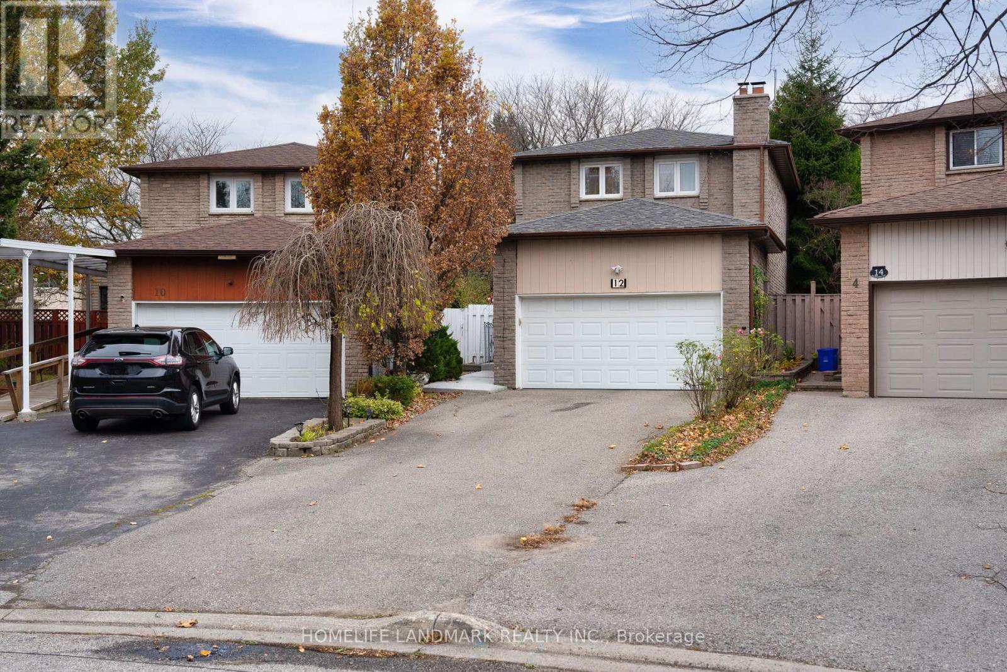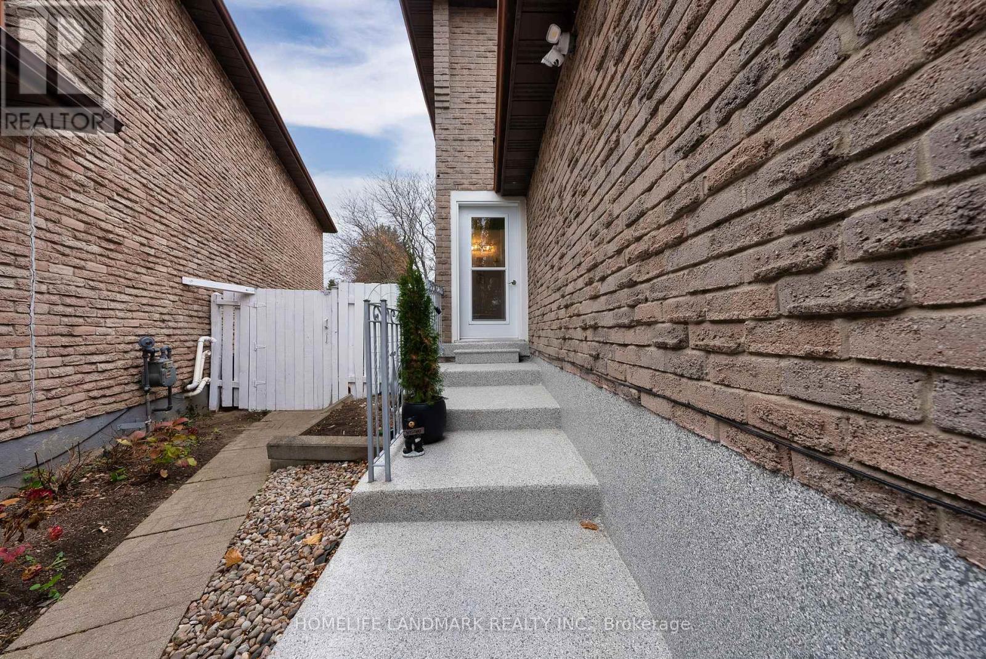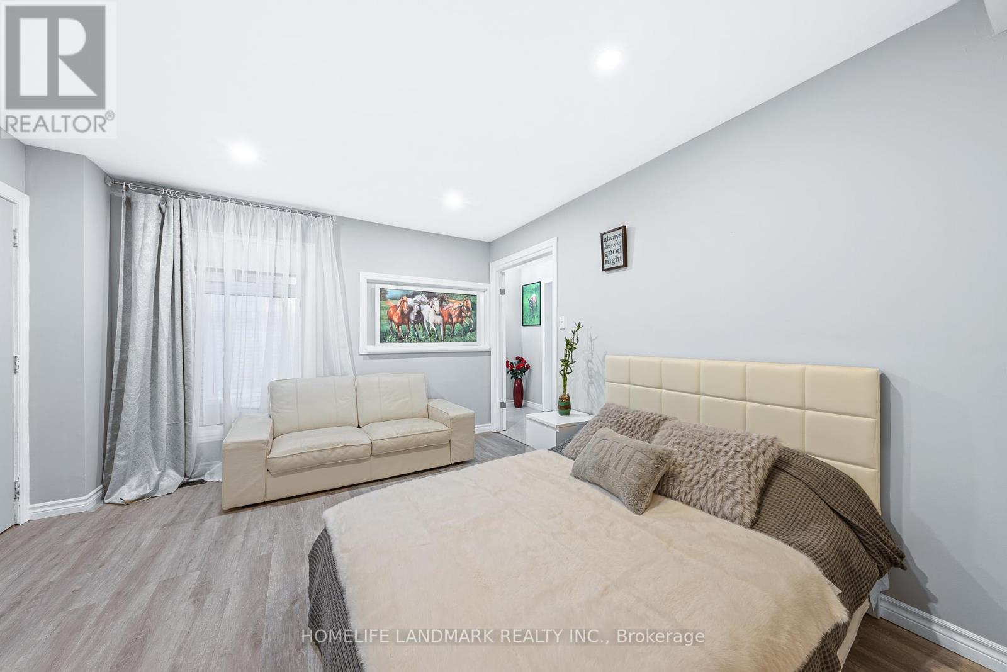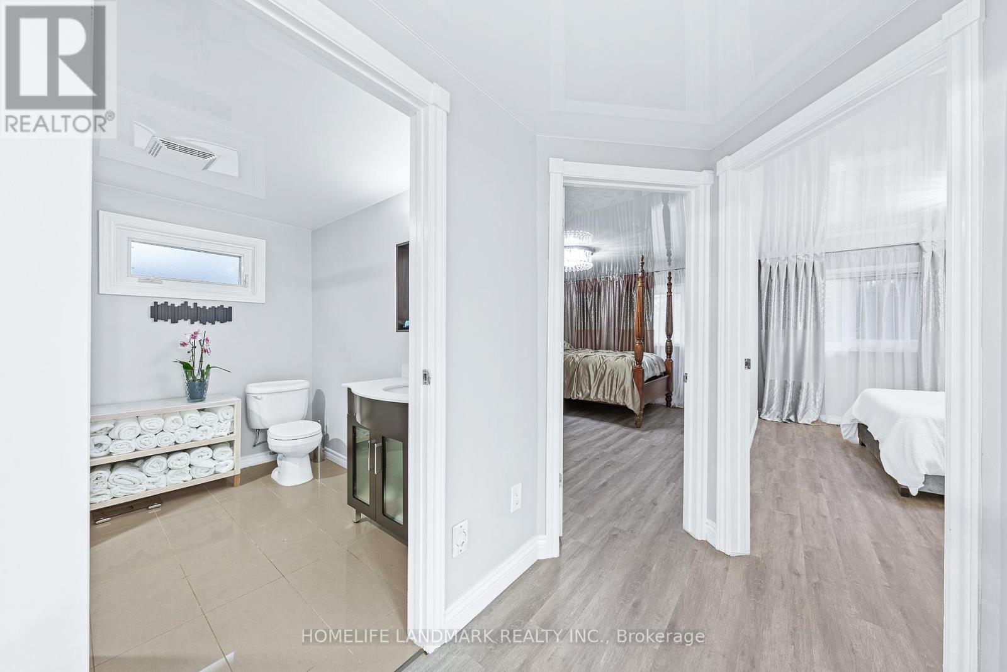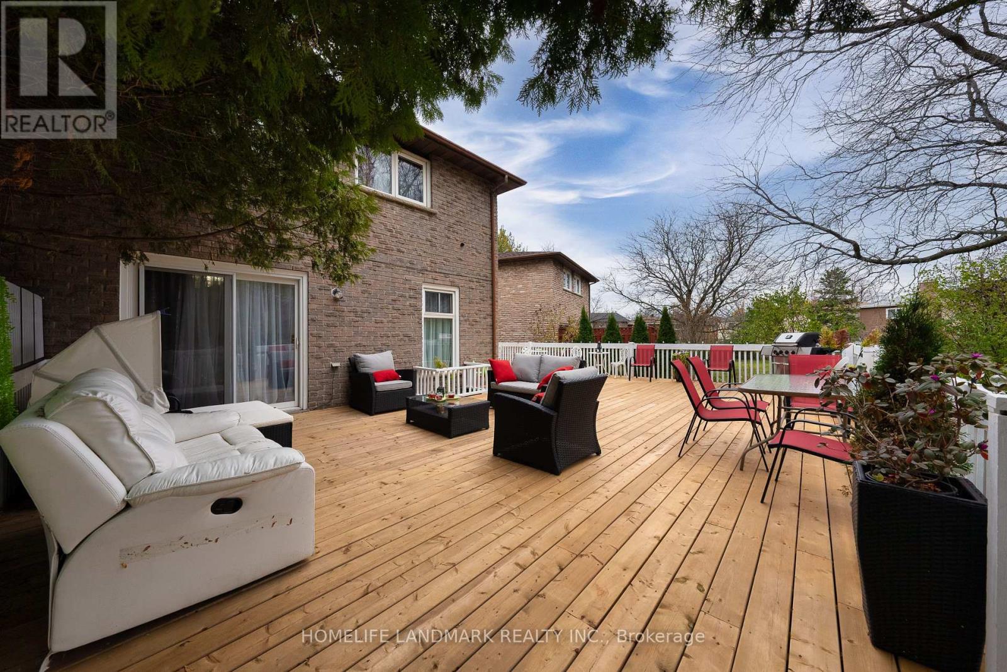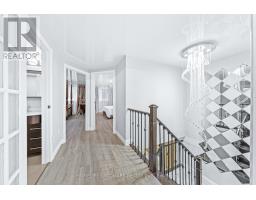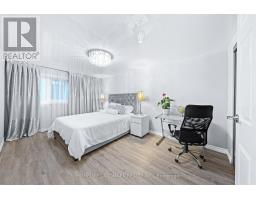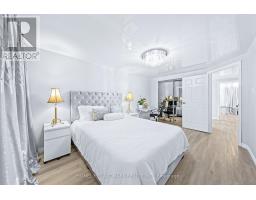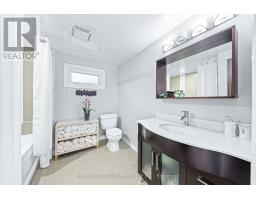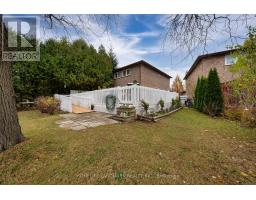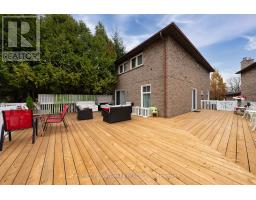12 Mc Crackin Court N Vaughan, Ontario L4J 2T3
$980,000
Location! Location! Location! Fully Finished Basement W/ Separate Entrance Great For Investment. Huge Premium Lot (Area 8,500 Ft). Huge 1,000 Sq.Ft. Deck W/ Private Garden. Renovated & Uploaded W/ Fusion Design: Stretched Ceiling Technology, Wood Stairs W/ Iron Pickets, Access To Garage From House. Stove :upstairs(2023), Dishwasher: upstairs(2023), Fridge: upstairs(2024), Fridge: basement(2023). Roof(2021). Furnace(2021), Heat Pump(2024), Tankless water heater (2021). Newer Wind & Sliding Doors High Ranked Schools, TTC, Parks, Community Center, Shopping Centers & More! TTC @ 5 Min Walk! Parks Heaven, Pool, Tennis Courts, Community Centre & More Within 20 Min Walk! ** This is a linked property.** (id:50886)
Property Details
| MLS® Number | N10427358 |
| Property Type | Single Family |
| Community Name | Lakeview Estates |
| ParkingSpaceTotal | 7 |
Building
| BathroomTotal | 4 |
| BedroomsAboveGround | 4 |
| BedroomsBelowGround | 2 |
| BedroomsTotal | 6 |
| Appliances | Water Heater, Dishwasher, Dryer, Refrigerator, Two Stoves, Washer, Window Coverings |
| BasementFeatures | Separate Entrance |
| BasementType | N/a |
| ConstructionStyleAttachment | Detached |
| CoolingType | Central Air Conditioning |
| ExteriorFinish | Brick |
| FireplacePresent | Yes |
| FireplaceTotal | 1 |
| FlooringType | Laminate, Carpeted |
| FoundationType | Brick |
| HeatingFuel | Natural Gas |
| HeatingType | Forced Air |
| StoriesTotal | 2 |
| Type | House |
| UtilityWater | Municipal Water |
Parking
| Attached Garage |
Land
| Acreage | No |
| Sewer | Sanitary Sewer |
| SizeDepth | 207 Ft |
| SizeFrontage | 14 Ft ,7 In |
| SizeIrregular | 14.63 X 207 Ft ; Pie Shaped 68'@back,linked By Foundation |
| SizeTotalText | 14.63 X 207 Ft ; Pie Shaped 68'@back,linked By Foundation |
| ZoningDescription | Rm1 |
Rooms
| Level | Type | Length | Width | Dimensions |
|---|---|---|---|---|
| Second Level | Primary Bedroom | 5 m | 3.66 m | 5 m x 3.66 m |
| Second Level | Bedroom 2 | 4.57 m | 3.05 m | 4.57 m x 3.05 m |
| Second Level | Bedroom 3 | 4.57 m | 3.05 m | 4.57 m x 3.05 m |
| Basement | Recreational, Games Room | 4.32 m | 3.66 m | 4.32 m x 3.66 m |
| Basement | Kitchen | 3.56 m | 2.57 m | 3.56 m x 2.57 m |
| Basement | Primary Bedroom | 4.1 m | 2.02 m | 4.1 m x 2.02 m |
| Main Level | Living Room | 5.44 m | 3.38 m | 5.44 m x 3.38 m |
| Main Level | Dining Room | 3.02 m | 3.02 m | 3.02 m x 3.02 m |
| Main Level | Family Room | 4.48 m | 3.64 m | 4.48 m x 3.64 m |
| Main Level | Kitchen | 3.02 m | 3 m | 3.02 m x 3 m |
Interested?
Contact us for more information
Oleg Berson
Salesperson
7240 Woodbine Ave Unit 103
Markham, Ontario L3R 1A4

