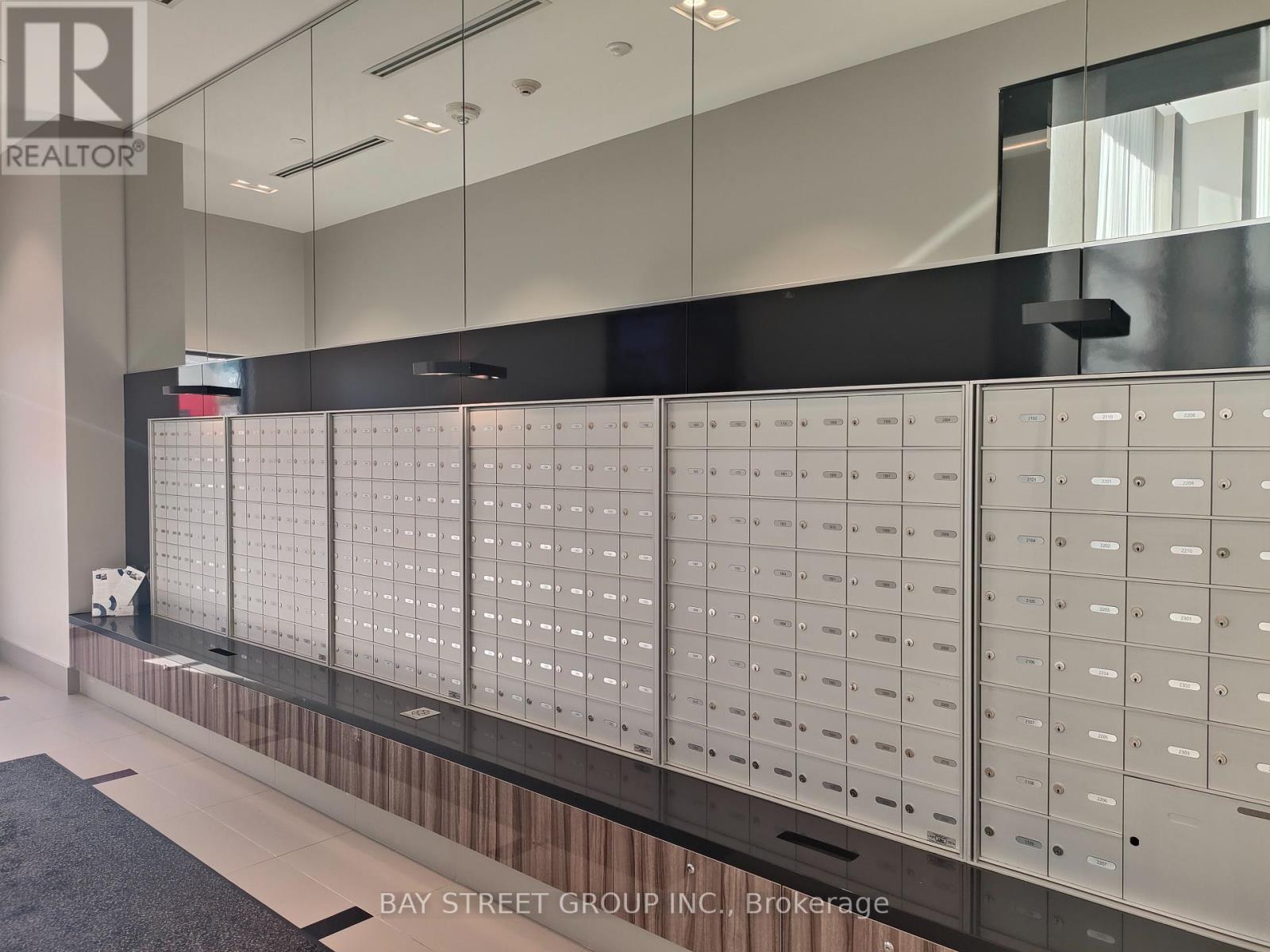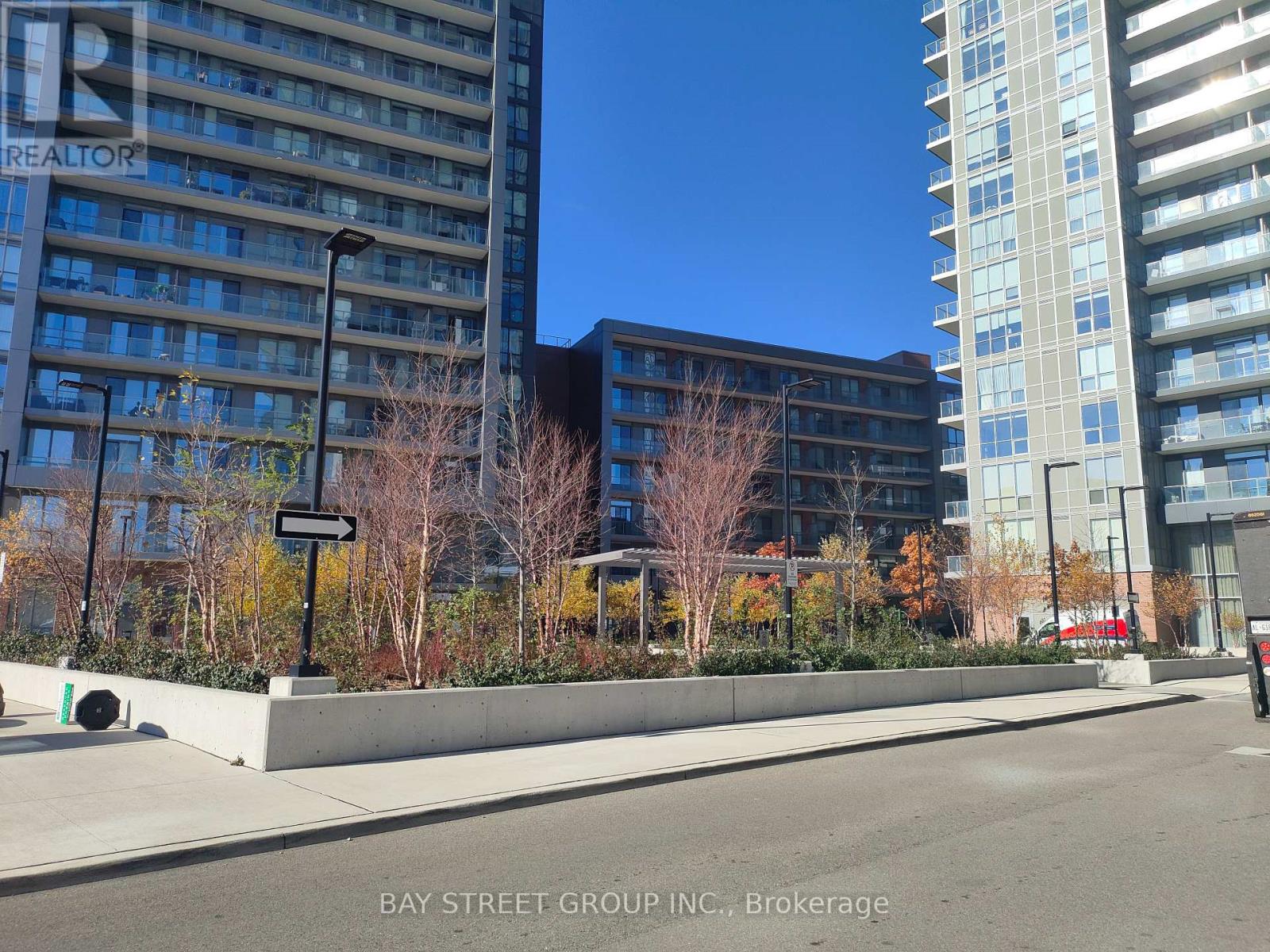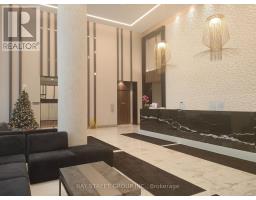604 - 38 Forest Manor Road Toronto, Ontario M2J 1M1
$809,000Maintenance, Insurance, Common Area Maintenance
$620.31 Monthly
Maintenance, Insurance, Common Area Maintenance
$620.31 MonthlyWelcome High Demand Location to this Absolutely Stunning Unit with 2 Bedrooms and 2 Full Bathrooms . Come with Parking Spot and Locker. 9 ft Ceiling, Laminate Floors throughout, Floor to Ceiling Windows, Open Concept Kitchen. Modern Kitchen, Stainless Steel Appliances. Open Balconies with the Unobstructed View. 819 Sqft. Additional Balcony 143Sqft- Very Rare! FreshCo is Directly Accessible by the Elevator. Walking Distance to the School, Community Centre, Don Mills Subway Station, T&tT Supermarket & Fairview Mall. Minutes To Hwy 401/404. Amenities: Guest Suites, Gym, Indoor Pool, Party/Meeting Room & Concierge. One of the Most Demanding Areas in Toronto. (id:50886)
Property Details
| MLS® Number | C10427363 |
| Property Type | Single Family |
| Community Name | Henry Farm |
| CommunityFeatures | Pet Restrictions |
| Features | Balcony |
| ParkingSpaceTotal | 1 |
Building
| BathroomTotal | 2 |
| BedroomsAboveGround | 2 |
| BedroomsTotal | 2 |
| Amenities | Security/concierge, Recreation Centre, Exercise Centre, Party Room, Sauna, Visitor Parking, Storage - Locker |
| CoolingType | Central Air Conditioning |
| ExteriorFinish | Concrete |
| FlooringType | Laminate |
| HeatingFuel | Natural Gas |
| HeatingType | Forced Air |
| SizeInterior | 799.9932 - 898.9921 Sqft |
| Type | Apartment |
Parking
| Underground |
Land
| Acreage | No |
| ZoningDescription | Ra |
Rooms
| Level | Type | Length | Width | Dimensions |
|---|---|---|---|---|
| Main Level | Living Room | 6.18 m | 5.06 m | 6.18 m x 5.06 m |
| Main Level | Dining Room | 4.72 m | 5.02 m | 4.72 m x 5.02 m |
| Main Level | Kitchen | 4.72 m | 5.02 m | 4.72 m x 5.02 m |
| Main Level | Primary Bedroom | 3.14 m | 2.74 m | 3.14 m x 2.74 m |
| Main Level | Bedroom 2 | 2.93 m | 2.74 m | 2.93 m x 2.74 m |
https://www.realtor.ca/real-estate/27657845/604-38-forest-manor-road-toronto-henry-farm-henry-farm
Interested?
Contact us for more information
Helen Yue
Broker
8300 Woodbine Ave Ste 500
Markham, Ontario L3R 9Y7





























