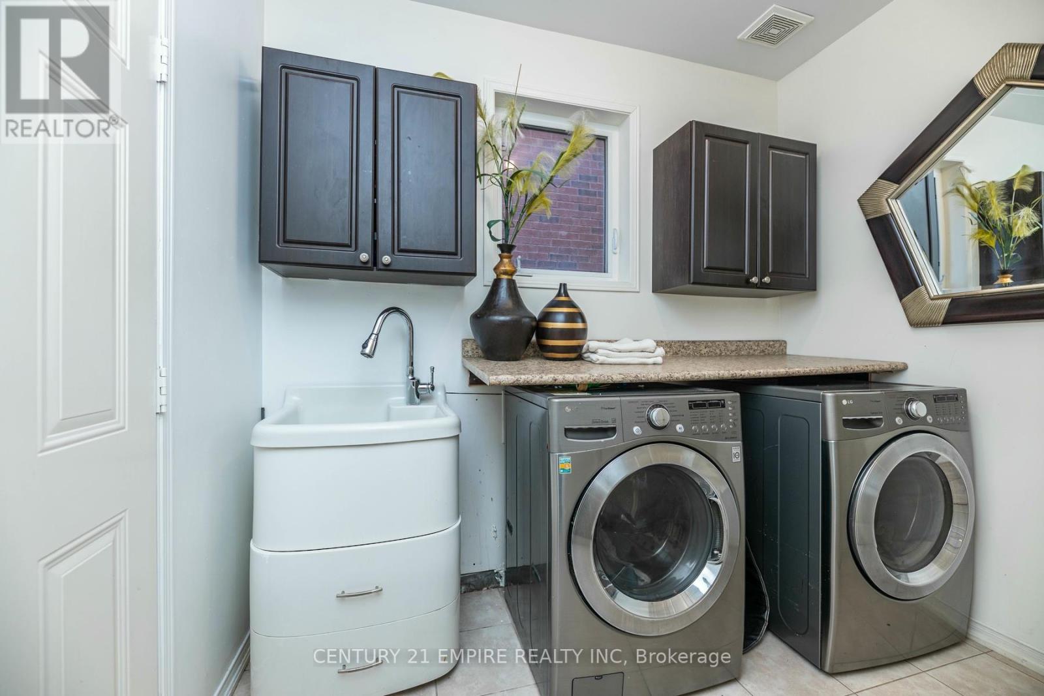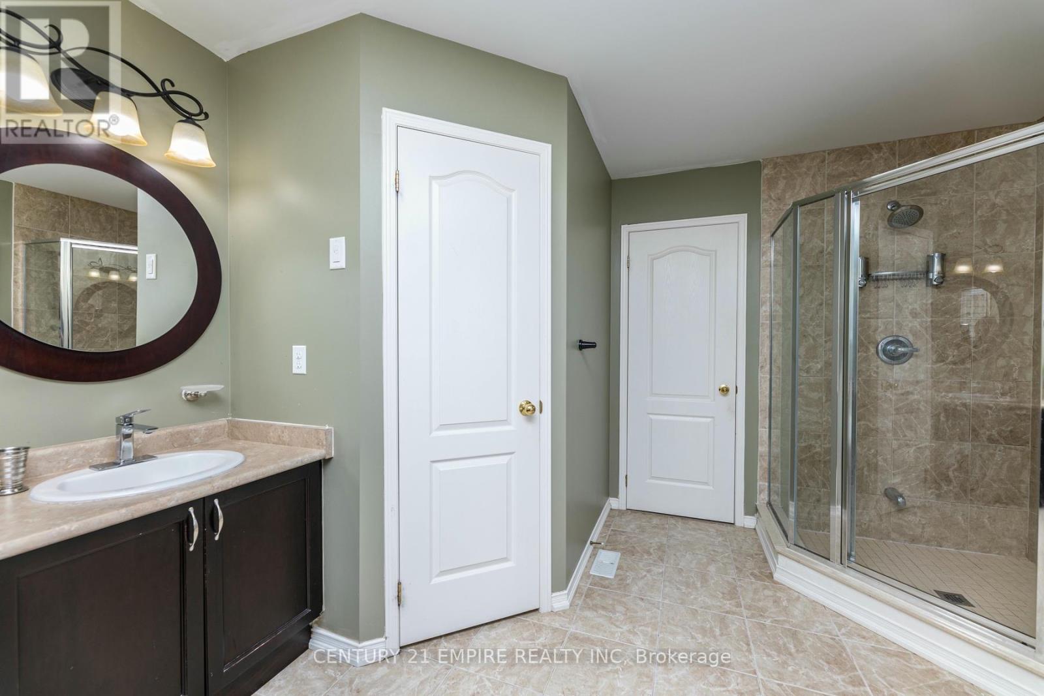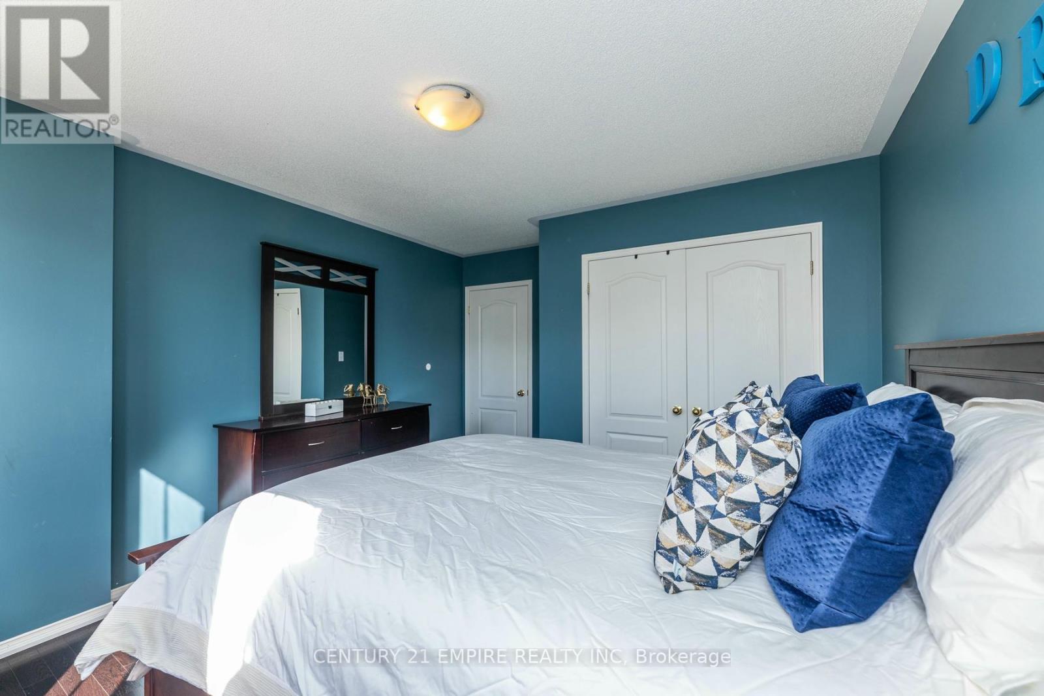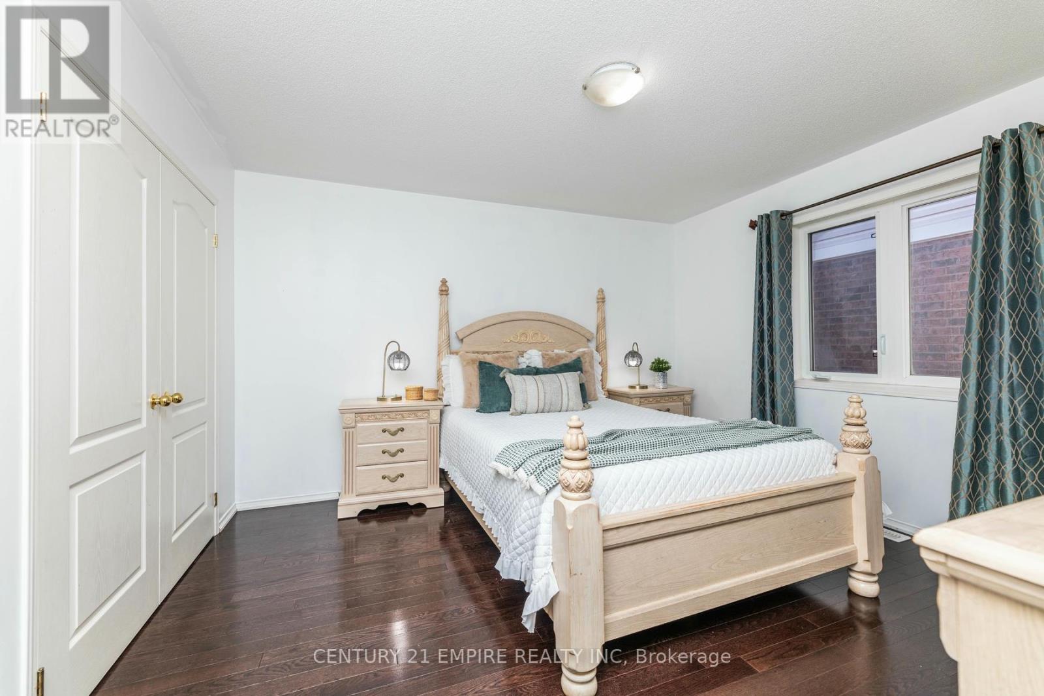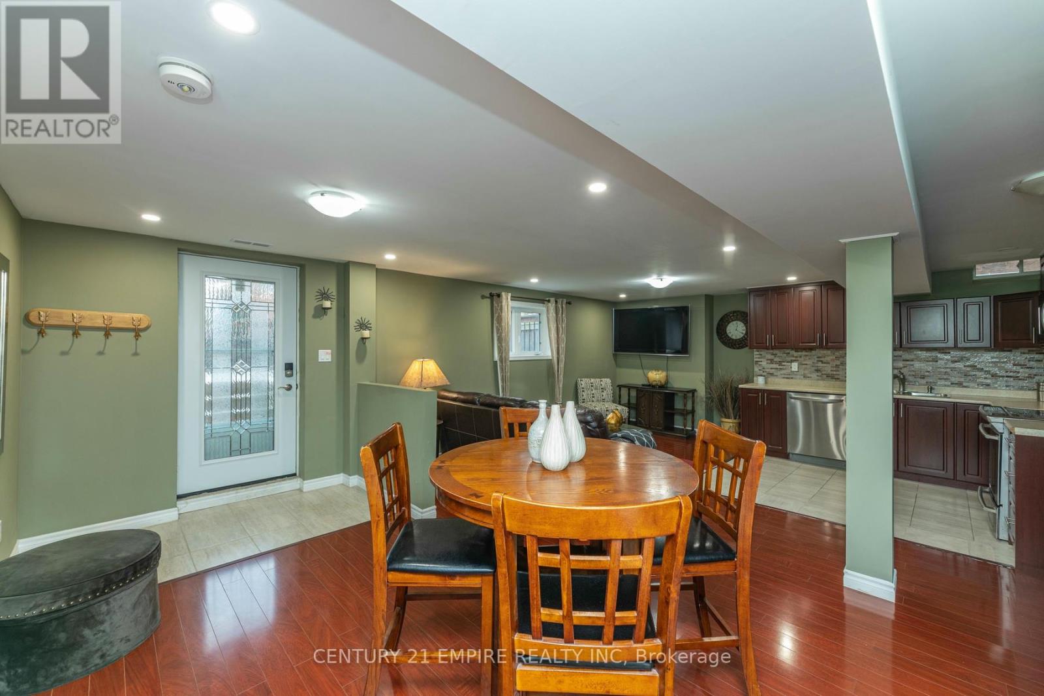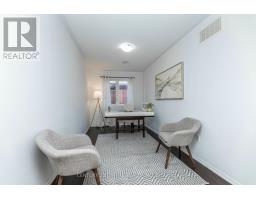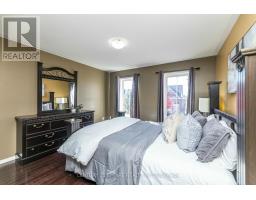21 Denbury Court Whitby, Ontario L1M 2N9
$1,549,000
Welcome to this executive Home in Whitby's prime location offering 4500 Sf. of Living Space (~3000 SQFT + Loft (1|2 FL) + *Legal Fin Bsmt Apartment. On A Quit Court, Beautifully Decorated With Hardwood Floor Thru Out, Pot lights, built-in speaker on the main/upper level. Offering 9' Ceiling On Main. Oak Hardwood Floors & Staircases, Upgraded Chef's Kitchen W/Granite Countertop And Island, Gas Cooktop, Walk-out Deck. The 2nd Floor Includes a Master BR W/ His & Hers Walk-In Closets, Spa like 5 Pc Ensuite, Laundry, Linen closet. Over 150K upgrades include LEGAL fin walk- out basement with sep entrances (2Bbm, 1Bath Legal unit/ W rental income of over $2,500 per month + One 1bdm, 1Bath bachelor unit rented for $850 per month). 2 dishwasher/2stove/2fridge /2washer dryer. *Huge rental potential*. Walk to Parks,, Min to schools, 412, 407, shopping. **** EXTRAS **** *Huge rental potential* LEGAL 2bdm bsmt unit currently rented on Airbnb(rental income of $2500- $3000 per month). Walk to Parks, Min to schools, The 401, 412, 407, shopping. (id:50886)
Open House
This property has open houses!
2:00 pm
Ends at:4:00 pm
2:00 pm
Ends at:4:00 pm
Property Details
| MLS® Number | E9513002 |
| Property Type | Single Family |
| Community Name | Brooklin |
| AmenitiesNearBy | Park, Public Transit, Schools |
| CommunityFeatures | School Bus |
| Features | Cul-de-sac, Carpet Free |
| ParkingSpaceTotal | 5 |
Building
| BathroomTotal | 6 |
| BedroomsAboveGround | 4 |
| BedroomsBelowGround | 3 |
| BedroomsTotal | 7 |
| Appliances | Dryer, Refrigerator, Stove, Washer, Window Coverings |
| BasementFeatures | Apartment In Basement, Separate Entrance |
| BasementType | N/a |
| ConstructionStyleAttachment | Detached |
| CoolingType | Central Air Conditioning |
| ExteriorFinish | Brick, Concrete |
| FireplacePresent | Yes |
| FlooringType | Hardwood |
| FoundationType | Concrete |
| HalfBathTotal | 1 |
| HeatingFuel | Natural Gas |
| HeatingType | Forced Air |
| StoriesTotal | 2 |
| SizeInterior | 2999.975 - 3499.9705 Sqft |
| Type | House |
| UtilityWater | Municipal Water |
Parking
| Attached Garage |
Land
| Acreage | No |
| FenceType | Fenced Yard |
| LandAmenities | Park, Public Transit, Schools |
| Sewer | Sanitary Sewer |
| SizeDepth | 88 Ft ,7 In |
| SizeFrontage | 45 Ft ,10 In |
| SizeIrregular | 45.9 X 88.6 Ft |
| SizeTotalText | 45.9 X 88.6 Ft |
Rooms
| Level | Type | Length | Width | Dimensions |
|---|---|---|---|---|
| Second Level | Primary Bedroom | 20.14 m | 18.6 m | 20.14 m x 18.6 m |
| Second Level | Bedroom 2 | 14.6 m | 12.8 m | 14.6 m x 12.8 m |
| Second Level | Bedroom 3 | 15.9 m | 12.8 m | 15.9 m x 12.8 m |
| Second Level | Bedroom 4 | 15.9 m | 13.9 m | 15.9 m x 13.9 m |
| Second Level | Office | 10.8 m | 8.9 m | 10.8 m x 8.9 m |
| Basement | Kitchen | 9.9 m | 8.9 m | 9.9 m x 8.9 m |
| Basement | Living Room | 8.8 m | 8.8 m | 8.8 m x 8.8 m |
| Main Level | Living Room | 11.8 m | 13.2 m | 11.8 m x 13.2 m |
| Main Level | Dining Room | 16.9 m | 11 m | 16.9 m x 11 m |
| Main Level | Great Room | 19.6 m | 18.9 m | 19.6 m x 18.9 m |
| Main Level | Kitchen | 9.9 m | 13.3 m | 9.9 m x 13.3 m |
| Main Level | Eating Area | 9.6 m | 13.3 m | 9.6 m x 13.3 m |
Utilities
| Cable | Available |
| Sewer | Installed |
https://www.realtor.ca/real-estate/27586364/21-denbury-court-whitby-brooklin-brooklin
Interested?
Contact us for more information
Everton Neville Samuels
Salesperson
80 Pertosa Dr #2
Brampton, Ontario L6X 5E9














