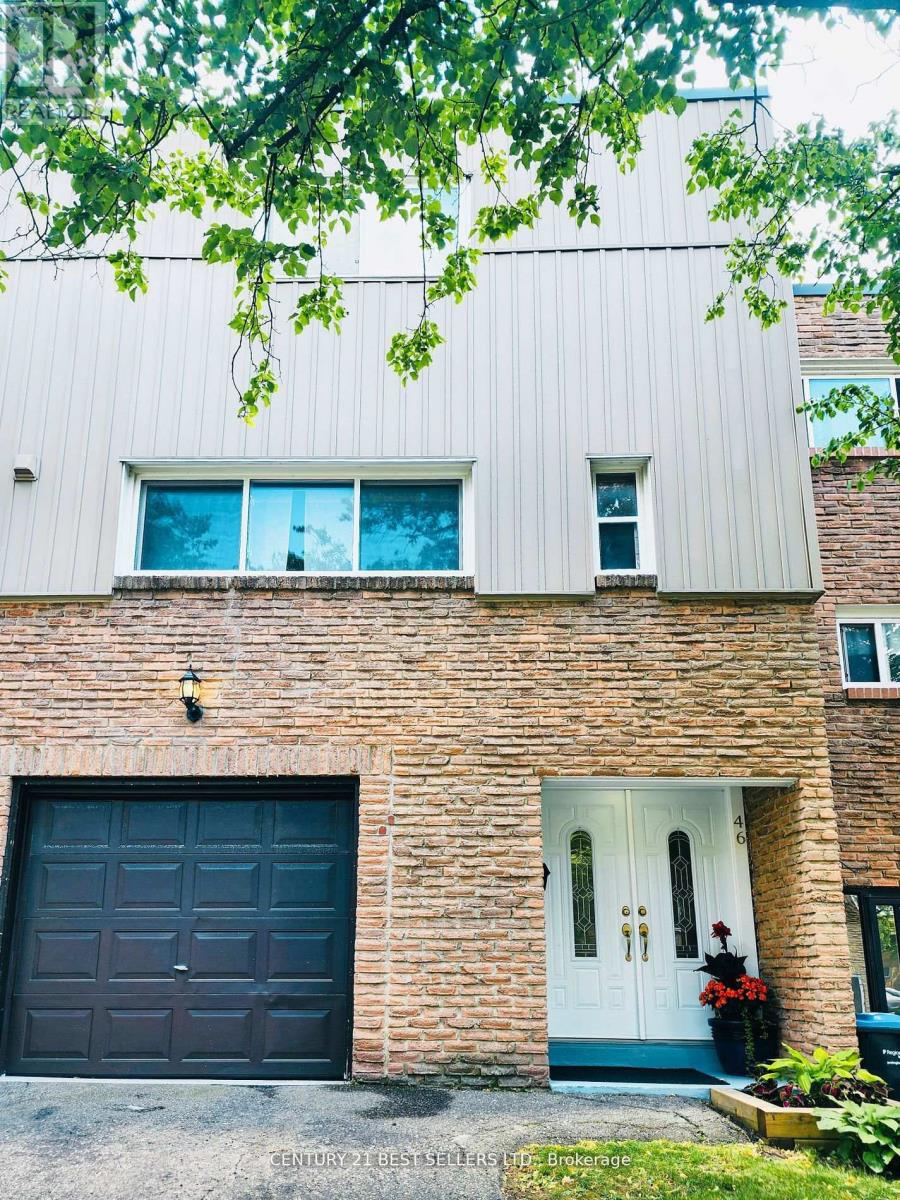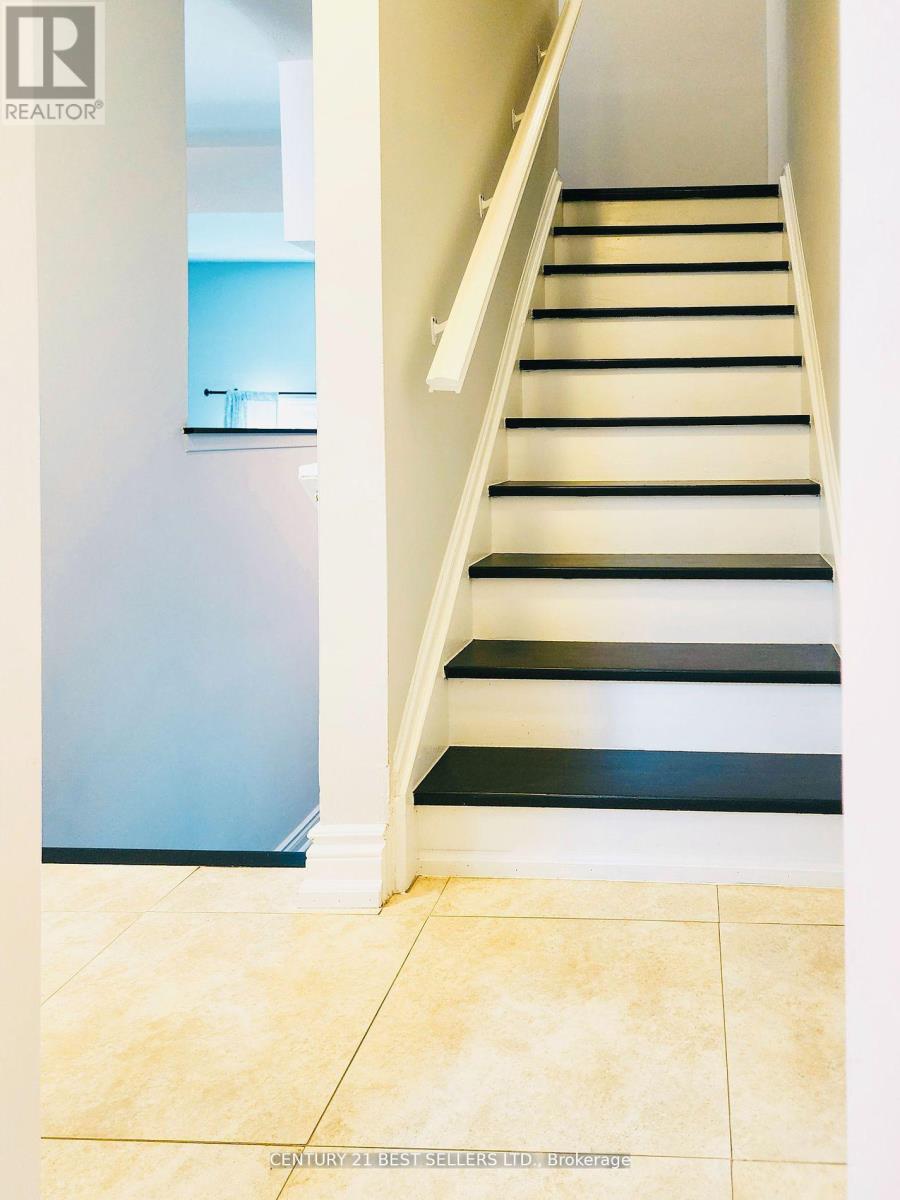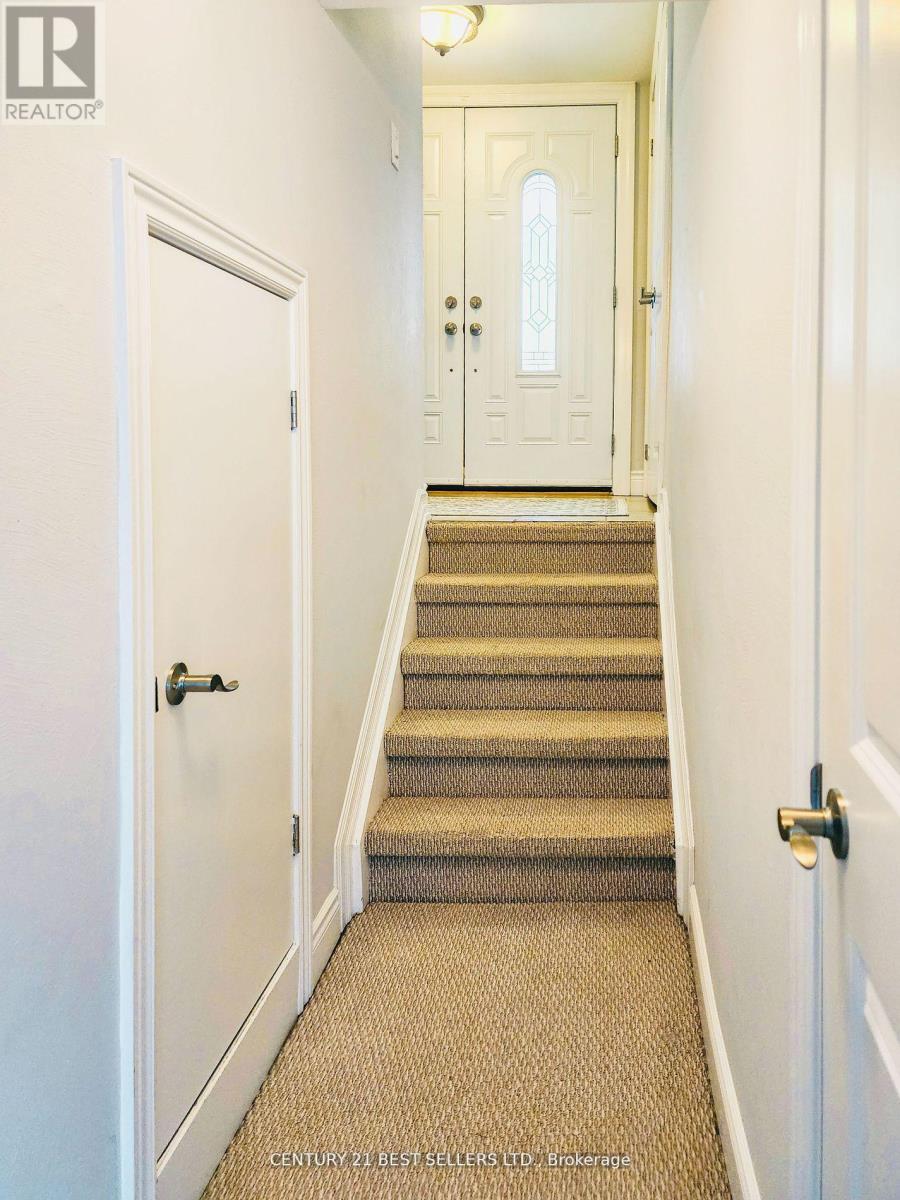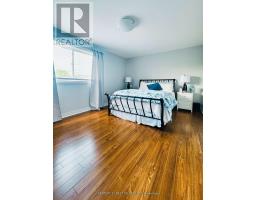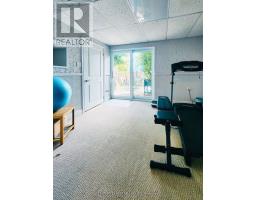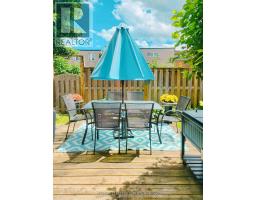46 - 400 Bloor Street Mississauga, Ontario L5A 3M8
$799,990Maintenance, Water, Cable TV, Common Area Maintenance, Insurance, Parking
$586.11 Monthly
Maintenance, Water, Cable TV, Common Area Maintenance, Insurance, Parking
$586.11 MonthlyFantastic Spacious 3Br Townhome In the heart of Mississauga, Beautifully Maintained and Decorated. Beautiful Dining room overlooks a 12 ft Ceiling Living room (w/pot-lights) Pre-engineered hardwood throughout(Liv/Din). Spacious Kitchen, Porcelain Floors, Quartz Counters + Pot-lights. Spacious Bedrooms w/custom build closets. W/O Basement To Fenced In Patio, Quiet Complex With Outdoor Pool. Great Neighborhood With Parks, Schools, Transit, Shops and Sq1. ""Ecobee 3 smart thermostat"" and ""cable and wifi included in maintenance fees"" **** EXTRAS **** Furnace(23)Vinyl patio doors (23) Reverse osmosis water system (24). Stackable LG Wsh/Dry (23) Eight-filter air filtration system (2021). Electrical panel updated (21).Pot-lights 2021. (id:50886)
Property Details
| MLS® Number | W10421187 |
| Property Type | Single Family |
| Community Name | Mississauga Valleys |
| AmenitiesNearBy | Park, Public Transit, Schools |
| CommunityFeatures | Pet Restrictions |
| Features | Cul-de-sac |
| ParkingSpaceTotal | 2 |
| PoolType | Outdoor Pool |
Building
| BathroomTotal | 2 |
| BedroomsAboveGround | 3 |
| BedroomsTotal | 3 |
| Amenities | Visitor Parking |
| BasementDevelopment | Finished |
| BasementFeatures | Walk Out |
| BasementType | N/a (finished) |
| CoolingType | Central Air Conditioning |
| ExteriorFinish | Stone, Vinyl Siding |
| FlooringType | Hardwood, Porcelain Tile, Laminate, Carpeted |
| HalfBathTotal | 1 |
| HeatingFuel | Natural Gas |
| HeatingType | Forced Air |
| StoriesTotal | 2 |
| SizeInterior | 1199.9898 - 1398.9887 Sqft |
| Type | Row / Townhouse |
Parking
| Garage |
Land
| Acreage | No |
| FenceType | Fenced Yard |
| LandAmenities | Park, Public Transit, Schools |
Rooms
| Level | Type | Length | Width | Dimensions |
|---|---|---|---|---|
| Second Level | Living Room | 3.05 m | 5.86 m | 3.05 m x 5.86 m |
| Second Level | Dining Room | 3.11 m | 3.88 m | 3.11 m x 3.88 m |
| Second Level | Kitchen | 2.76 m | 3.81 m | 2.76 m x 3.81 m |
| Third Level | Primary Bedroom | 3.36 m | 4.97 m | 3.36 m x 4.97 m |
| Third Level | Bedroom 2 | 4.02 m | 2.77 m | 4.02 m x 2.77 m |
| Third Level | Bedroom 3 | 2.99 m | 2.95 m | 2.99 m x 2.95 m |
| Basement | Den | 2.94 m | 3.18 m | 2.94 m x 3.18 m |
Interested?
Contact us for more information
David Medina
Salesperson
4 Robert Speck Pkwy #150
Mississauga, Ontario L4Z 1S1


