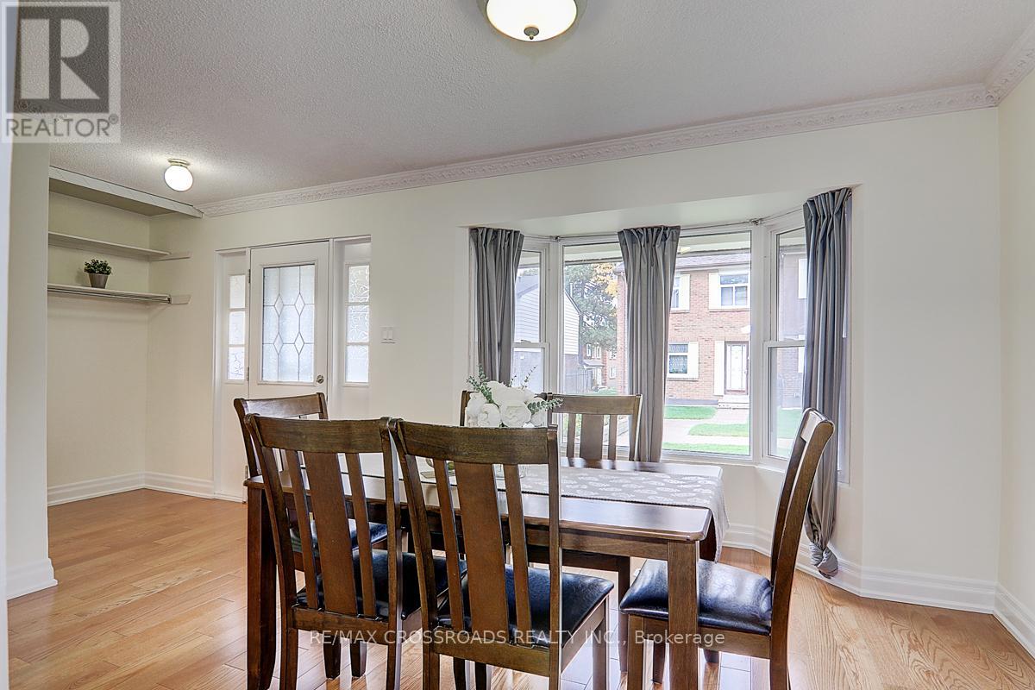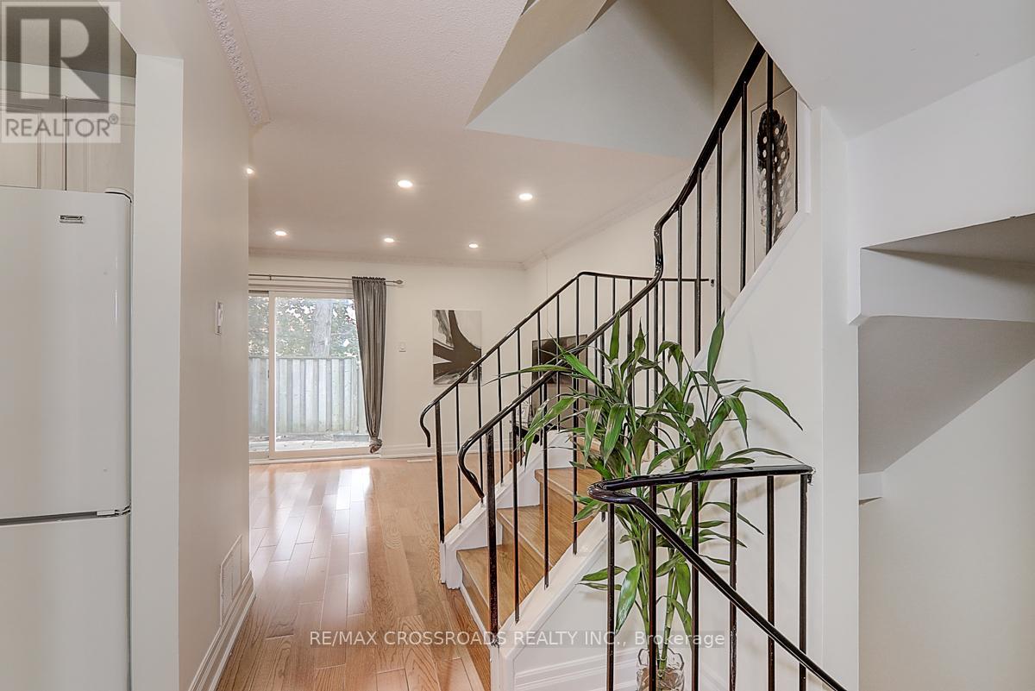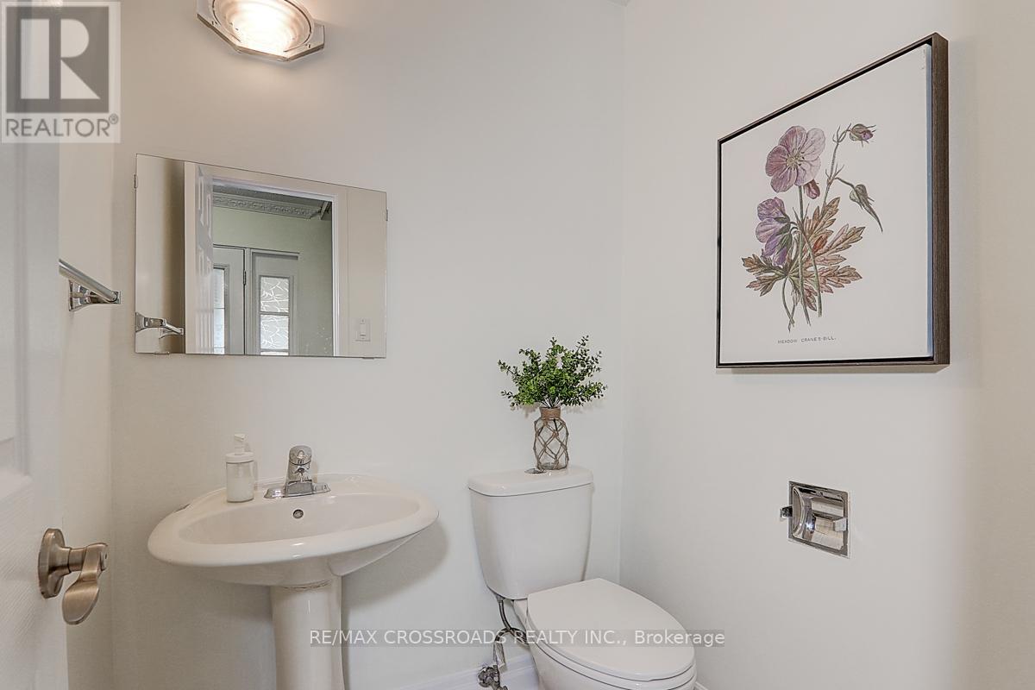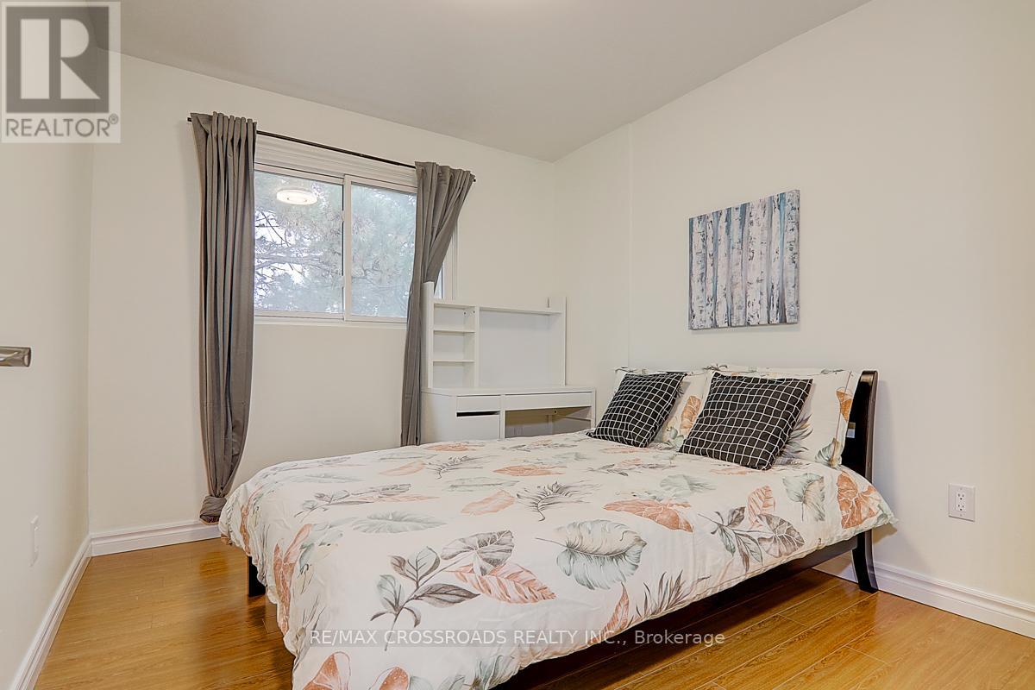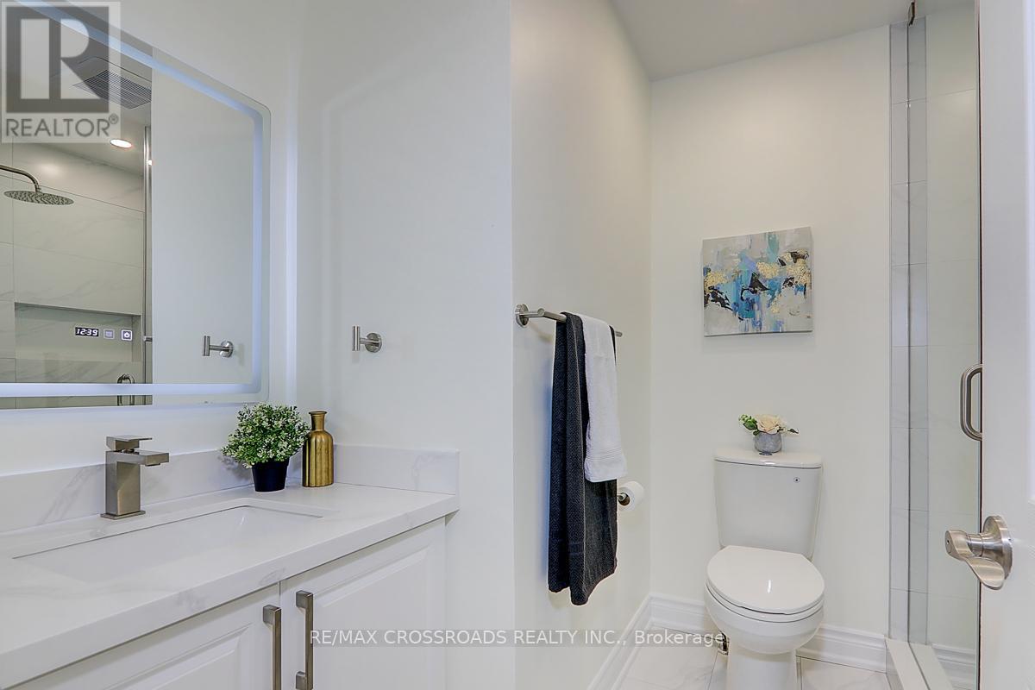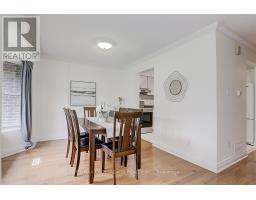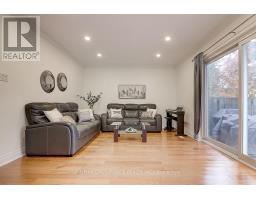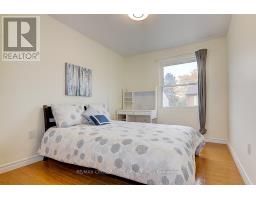32 - 15 Brimwood Boulevard Toronto, Ontario M1V 1E1
5 Bedroom
3 Bathroom
1399.9886 - 1598.9864 sqft
Central Air Conditioning
Forced Air
$839,000Maintenance, Common Area Maintenance, Insurance, Parking, Water
$505 Monthly
Maintenance, Common Area Maintenance, Insurance, Parking, Water
$505 MonthlyRarely Offered Sun-Filled 4 Bedrooms + 3 Bathrooms Home* Whole House Freshly Painted* Furnace (Yr19), CAC (Yr 19), HWT (Yr 22), Main Flr (Yr 20), 2nd Flr Bathroom (Yr22). Newer Light Fixtures* Finished Bsmt W/1 Bedrm + Large Rec Area - Direct Access Underground Pkg* Fully Fenced Backyard W/Lots of Privacy* Mins to Woodside Sq, Schools, Libraries, Supermarkets and Parks, TTC @ Door. (id:50886)
Open House
This property has open houses!
November
16
Saturday
Starts at:
2:00 pm
Ends at:4:00 pm
Property Details
| MLS® Number | E9512978 |
| Property Type | Single Family |
| Community Name | Agincourt North |
| AmenitiesNearBy | Park, Public Transit, Schools |
| CommunityFeatures | Pet Restrictions |
| Features | Carpet Free |
| ParkingSpaceTotal | 2 |
Building
| BathroomTotal | 3 |
| BedroomsAboveGround | 4 |
| BedroomsBelowGround | 1 |
| BedroomsTotal | 5 |
| Appliances | Dryer, Refrigerator, Stove, Two Washers |
| BasementDevelopment | Finished |
| BasementType | N/a (finished) |
| CoolingType | Central Air Conditioning |
| ExteriorFinish | Brick, Wood |
| FlooringType | Hardwood, Laminate |
| HalfBathTotal | 2 |
| HeatingFuel | Natural Gas |
| HeatingType | Forced Air |
| StoriesTotal | 2 |
| SizeInterior | 1399.9886 - 1598.9864 Sqft |
| Type | Row / Townhouse |
Parking
| Underground |
Land
| Acreage | No |
| LandAmenities | Park, Public Transit, Schools |
Rooms
| Level | Type | Length | Width | Dimensions |
|---|---|---|---|---|
| Second Level | Primary Bedroom | 4.4 m | 3.2 m | 4.4 m x 3.2 m |
| Second Level | Bedroom 2 | 3.4 m | 2.6 m | 3.4 m x 2.6 m |
| Second Level | Bedroom 3 | 3.2 m | 3 m | 3.2 m x 3 m |
| Second Level | Bedroom 4 | 3.2 m | 2.7 m | 3.2 m x 2.7 m |
| Basement | Recreational, Games Room | 6 m | 3.6 m | 6 m x 3.6 m |
| Basement | Bedroom | 2.7 m | 2.7 m | 2.7 m x 2.7 m |
| Main Level | Living Room | 6 m | 3.6 m | 6 m x 3.6 m |
| Main Level | Dining Room | 4.2 m | 2.7 m | 4.2 m x 2.7 m |
| Main Level | Kitchen | 3.6 m | 2.9 m | 3.6 m x 2.9 m |
Interested?
Contact us for more information
Linda Jiang
Salesperson
RE/MAX Crossroads Realty Inc.









