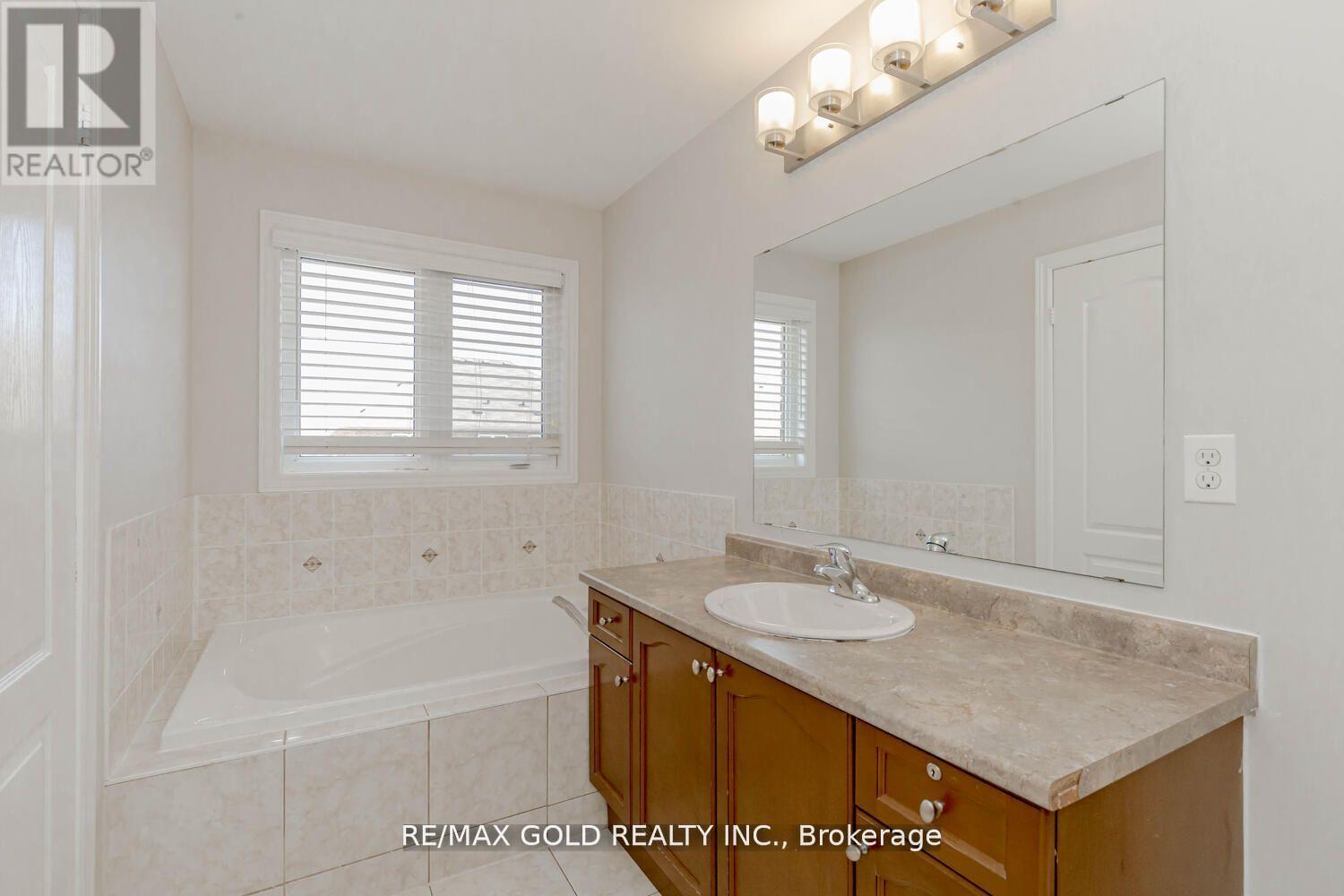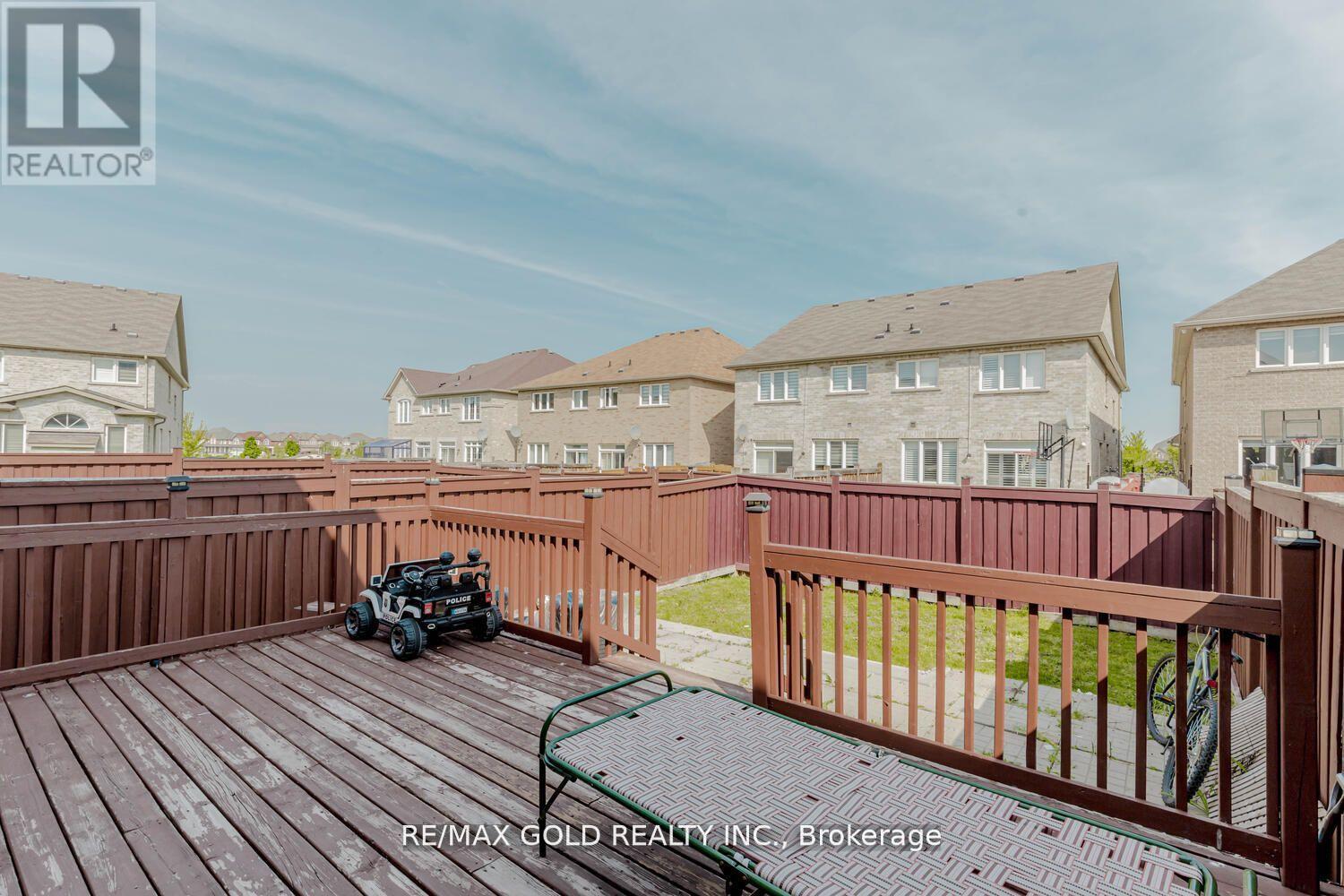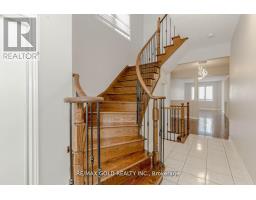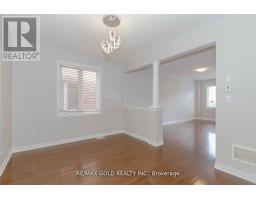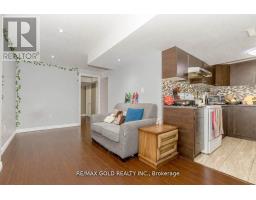47 Matthew Harrison Street Brampton, Ontario L6P 3H3
$1,068,000
Wow!! Location! Location! Location. Absolutely Show Stopper in heart of Million Dollar's Neighbourhood of Castlemore. This Gorgeous Semi-Detached is approx 1900 sq ft as per MPAC & comes with 3+1 Bedrooms & 4 Washrooms. One Bedroom Finished Basement with Sep Entrance. Additional Loft on the second floor can be used as an Office/Den. Open Concept Living & Dining with Sep Family Room. Premium Deep Lot. Spacious Sized Bedrooms.$$$ spent on upgrades including 9 ft Ceiling on Main, Electrical Light Fixtures, Double Door Entry, Hardwood Floor on main level and in the Hall Way of the Second Floor, Iron Pickets on Staircase, S/S appliances on Main Level, Concrete Walkway, Beautiful Deck in the Large Backyard & much more. No Side walk. Extended Driveway. Beautiful Modern Kitchen with Ample of Storage Cabinets. Convenient Home Entry through Garage. Don't Miss Out this beautiful Gem, Won't last long. **** EXTRAS **** Prime Location of Brampton/Vaughan Borders. Close to Airport, Brampton Civic Hospital, Highway 427/407,Gore Meadow Library, Places of Worship, Shopping Stores Fresh CO & Costco. Walking Distance to public transit, Park and school. (id:50886)
Open House
This property has open houses!
2:00 pm
Ends at:4:00 pm
2:00 pm
Ends at:4:00 pm
Property Details
| MLS® Number | W9512924 |
| Property Type | Single Family |
| Community Name | Bram East |
| AmenitiesNearBy | Hospital, Park, Public Transit |
| CommunityFeatures | Community Centre |
| Features | Level Lot |
| ParkingSpaceTotal | 3 |
Building
| BathroomTotal | 4 |
| BedroomsAboveGround | 3 |
| BedroomsBelowGround | 1 |
| BedroomsTotal | 4 |
| Appliances | Dishwasher, Dryer, Refrigerator, Stove, Washer, Window Coverings |
| BasementDevelopment | Finished |
| BasementFeatures | Separate Entrance |
| BasementType | N/a (finished) |
| ConstructionStyleAttachment | Semi-detached |
| CoolingType | Central Air Conditioning |
| ExteriorFinish | Brick, Stone |
| FlooringType | Hardwood, Tile |
| HalfBathTotal | 1 |
| HeatingFuel | Natural Gas |
| HeatingType | Forced Air |
| StoriesTotal | 2 |
| Type | House |
| UtilityWater | Municipal Water |
Parking
| Attached Garage |
Land
| Acreage | No |
| LandAmenities | Hospital, Park, Public Transit |
| Sewer | Sanitary Sewer |
| SizeDepth | 109 Ft ,10 In |
| SizeFrontage | 23 Ft ,9 In |
| SizeIrregular | 23.79 X 109.91 Ft |
| SizeTotalText | 23.79 X 109.91 Ft |
Rooms
| Level | Type | Length | Width | Dimensions |
|---|---|---|---|---|
| Second Level | Primary Bedroom | 3.65 m | 4.99 m | 3.65 m x 4.99 m |
| Second Level | Bedroom 2 | Measurements not available | ||
| Second Level | Bedroom 3 | Measurements not available | ||
| Second Level | Loft | Measurements not available | ||
| Basement | Bedroom | Measurements not available | ||
| Main Level | Living Room | 3 m | 6.09 m | 3 m x 6.09 m |
| Main Level | Dining Room | 3 m | 6.09 m | 3 m x 6.09 m |
| Main Level | Family Room | 3.1 m | 3.95 m | 3.1 m x 3.95 m |
| Main Level | Eating Area | Measurements not available | ||
| Main Level | Kitchen | Measurements not available |
https://www.realtor.ca/real-estate/27586233/47-matthew-harrison-street-brampton-bram-east-bram-east
Interested?
Contact us for more information
Ashwani Jindal
Broker
2720 North Park Drive #201
Brampton, Ontario L6S 0E9






















