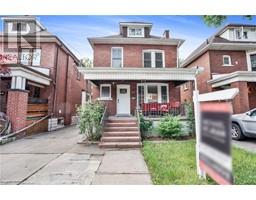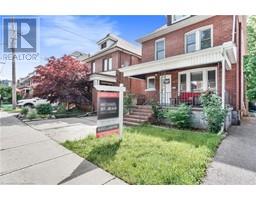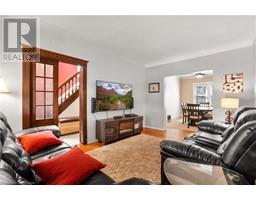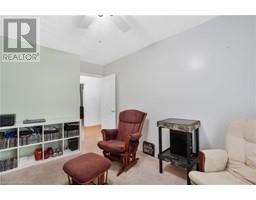54 Spadina Avenue Hamilton, Ontario L8M 2X7
$729,000
Welcome to 54 Spadina Ave! This charming 2 1/2 story residence is ideally situated near Gage Park and offers easy access to public transit, making it perfect for families or investors. The main floor features beautifully refinished hardwood floors in the living and dining room, providing a warm and inviting atmosphere. Upstairs, you'll find three generously sized bedrooms, offering plenty of space for everyone. The completely insulated top floor is a versatile blank slate, ready to be transformed into an additional bedroom or extra living space to suit your needs. The basement, complete with a separate entrance and a 3-piece bathroom, has excellent potential for generating income. Don't miss this opportunity to own a versatile property in a prime location! (id:50886)
Property Details
| MLS® Number | XH4195335 |
| Property Type | Single Family |
| EquipmentType | Water Heater |
| ParkingSpaceTotal | 3 |
| RentalEquipmentType | Water Heater |
Building
| BathroomTotal | 2 |
| BedroomsAboveGround | 4 |
| BedroomsBelowGround | 1 |
| BedroomsTotal | 5 |
| BasementDevelopment | Finished |
| BasementType | Full (finished) |
| ConstructionStyleAttachment | Detached |
| ExteriorFinish | Brick |
| FoundationType | Block |
| HeatingFuel | Natural Gas |
| HeatingType | Forced Air |
| StoriesTotal | 3 |
| SizeInterior | 1655 Sqft |
| Type | House |
| UtilityWater | Municipal Water |
Parking
| Detached Garage |
Land
| Acreage | No |
| Sewer | Municipal Sewage System |
| SizeDepth | 96 Ft |
| SizeFrontage | 30 Ft |
| SizeTotalText | Under 1/2 Acre |
Rooms
| Level | Type | Length | Width | Dimensions |
|---|---|---|---|---|
| Second Level | Bedroom | 16'0'' x 10'0'' | ||
| Second Level | Bedroom | 13'0'' x 9'0'' | ||
| Second Level | Bedroom | 14'0'' x 9'0'' | ||
| Second Level | 3pc Bathroom | Measurements not available | ||
| Third Level | Bedroom | 26'0'' x 9'0'' | ||
| Basement | Bedroom | 1'0'' x 1'0'' | ||
| Basement | 3pc Bathroom | Measurements not available | ||
| Main Level | Kitchen | 13'0'' x 8'0'' | ||
| Main Level | Dining Room | 13'0'' x 10'0'' | ||
| Main Level | Living Room | 15'0'' x 10'0'' |
https://www.realtor.ca/real-estate/27429512/54-spadina-avenue-hamilton
Interested?
Contact us for more information
Michael St. Jean
Salesperson
88 Wilson Street West
Ancaster, Ontario L9G 1N2









































































