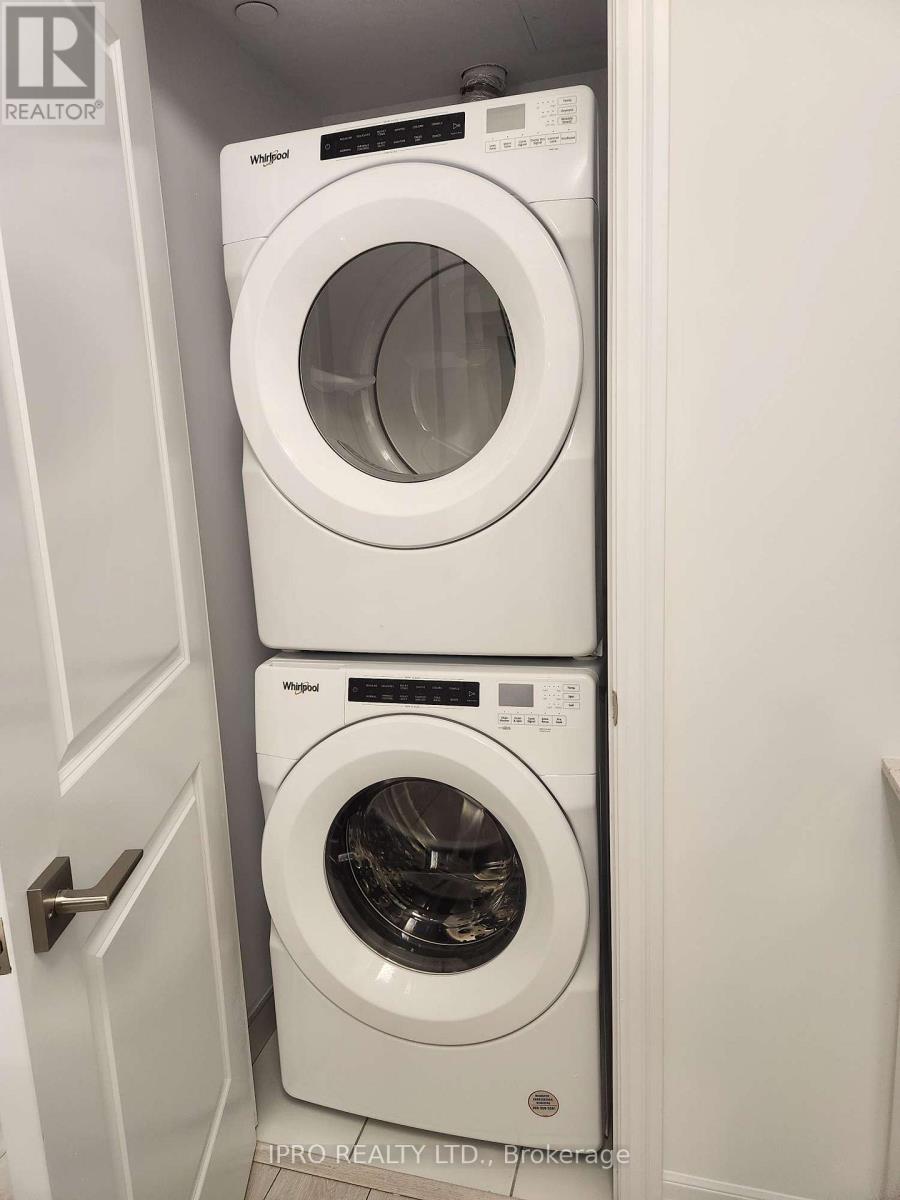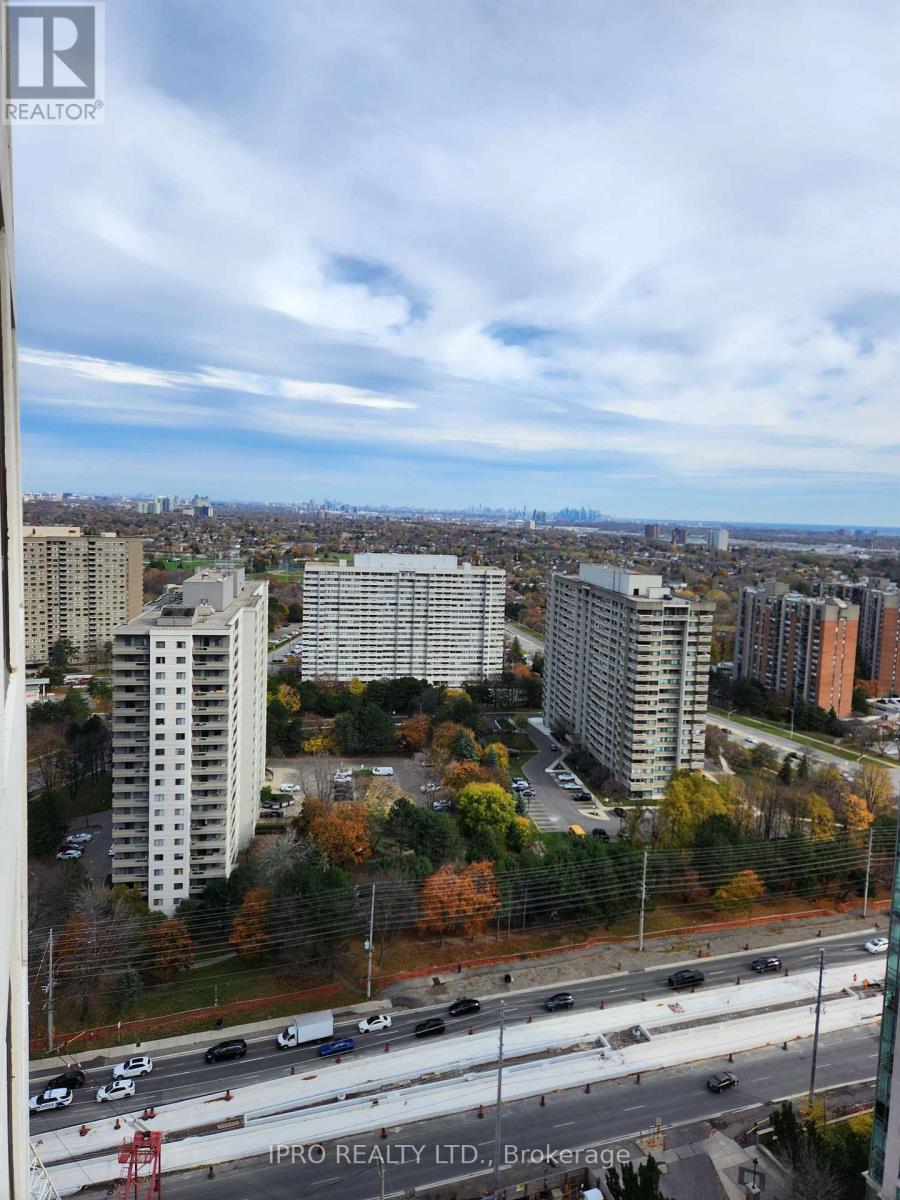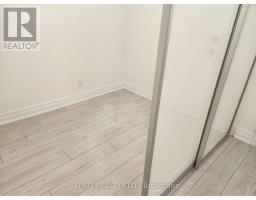2205 - 30 Elm Drive W Mississauga, Ontario L5B 0N6
$2,650 Monthly
A brand new never lived in unit in Edge Tower II in central Mississauga across from Square One with spectacular view of Lake Ontario to the South and CN Tower to the East. Enjoy luxurious amenities (opening soon) including well equipped gym, party/rec room, theatre, billiards, rooftop terrace. This unit has a functional layout with 9 ft ceiling and a spacious den with door that can be used as a second bedroom. Easy access to Hwys 403, 401, 410. Walk to some of the finest restaurants, cafes, bars, Square One Mall, transit and soon to be operational 19-stop Hazel McCallion LRT line that will run from Port Credit in Mississauga to Shopper's World in Brampton. **** EXTRAS **** Fridge with bottom freezer, Fisher & Paykel built in ceramic cooktop with touch controls, dishwasher, front load washer and dryer. Kitchen island with extra cabinets can be used as a dining table. (id:50886)
Property Details
| MLS® Number | W10423325 |
| Property Type | Single Family |
| Community Name | City Centre |
| CommunicationType | High Speed Internet |
| CommunityFeatures | Pet Restrictions |
| Features | Balcony, In Suite Laundry |
| ParkingSpaceTotal | 1 |
Building
| BathroomTotal | 2 |
| BedroomsAboveGround | 1 |
| BedroomsBelowGround | 1 |
| BedroomsTotal | 2 |
| Amenities | Security/concierge, Exercise Centre, Party Room, Visitor Parking, Storage - Locker |
| Appliances | Blinds |
| CoolingType | Central Air Conditioning |
| ExteriorFinish | Concrete |
| FlooringType | Laminate |
| SizeInterior | 499.9955 - 598.9955 Sqft |
| Type | Apartment |
Parking
| Underground |
Land
| Acreage | No |
Rooms
| Level | Type | Length | Width | Dimensions |
|---|---|---|---|---|
| Main Level | Living Room | 2.91 m | 2.91 m | 2.91 m x 2.91 m |
| Main Level | Dining Room | 3.25 m | 2.35 m | 3.25 m x 2.35 m |
| Main Level | Kitchen | 3.25 m | 2.35 m | 3.25 m x 2.35 m |
| Main Level | Bedroom | 3.27 m | 3.01 m | 3.27 m x 3.01 m |
| Main Level | Den | 2.34 m | 1.95 m | 2.34 m x 1.95 m |
https://www.realtor.ca/real-estate/27648591/2205-30-elm-drive-w-mississauga-city-centre-city-centre
Interested?
Contact us for more information
Vinny Kumar
Salesperson
30 Eglinton Ave W. #c12
Mississauga, Ontario L5R 3E7





























