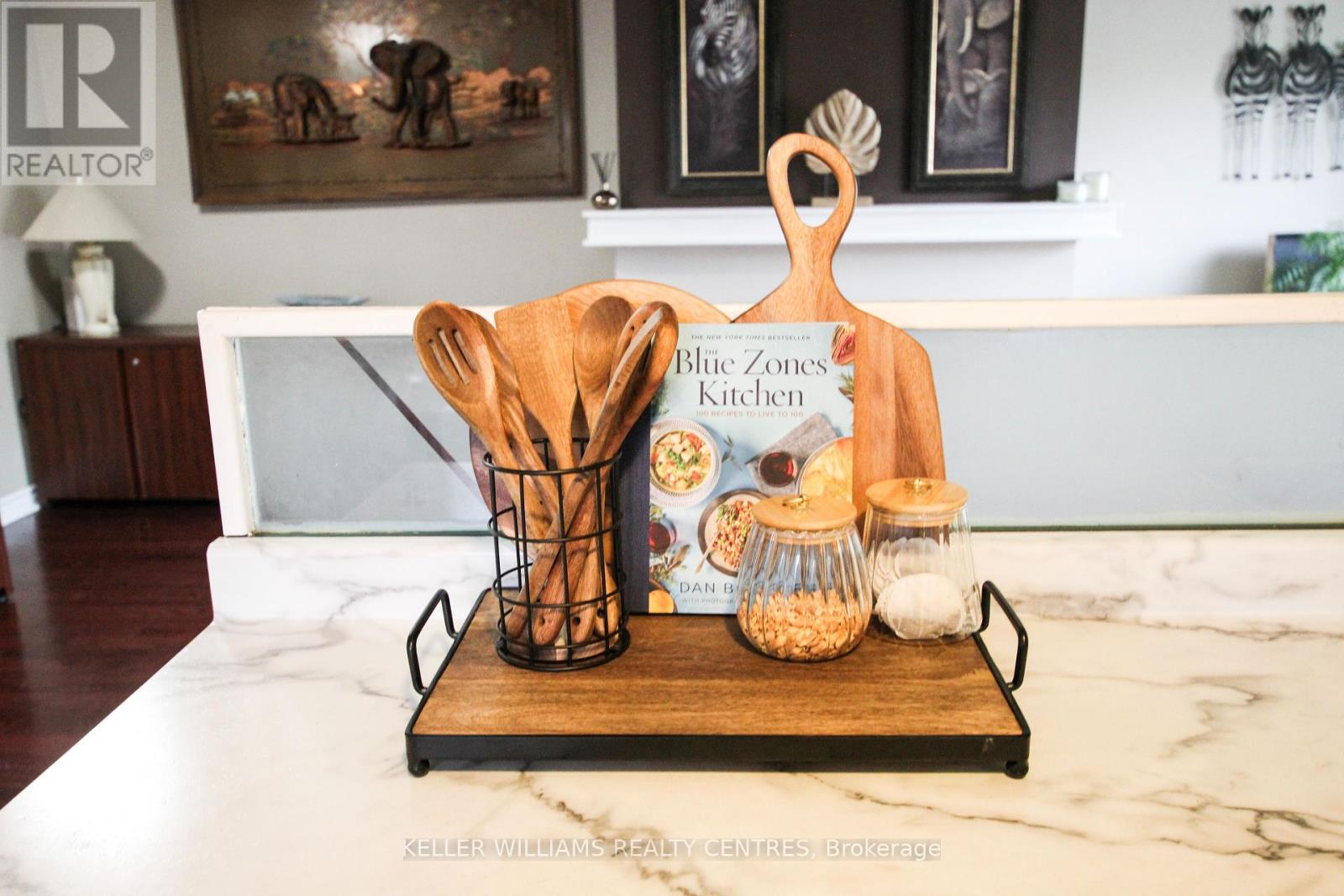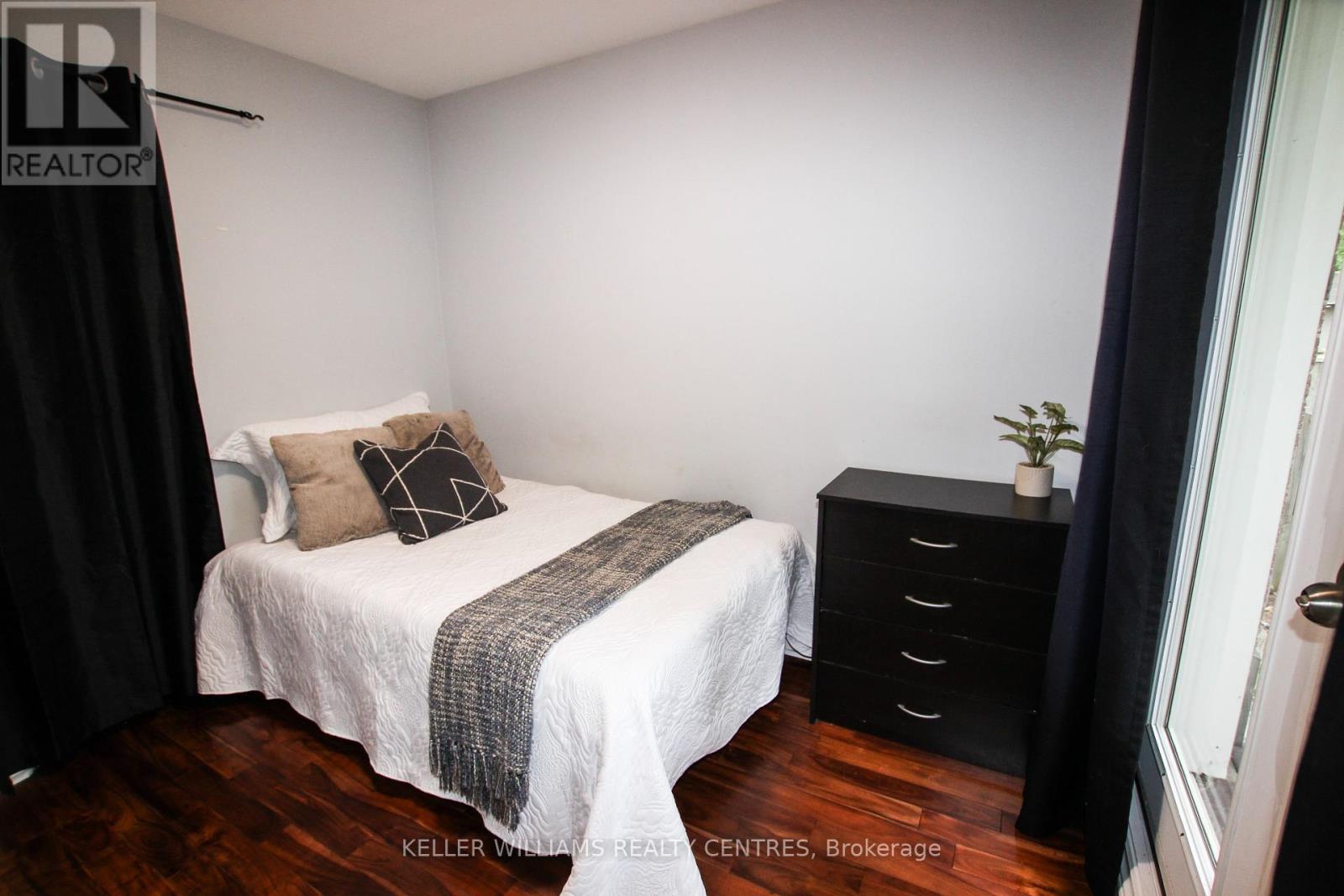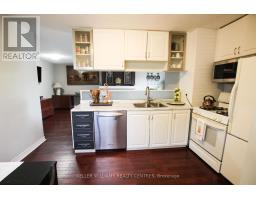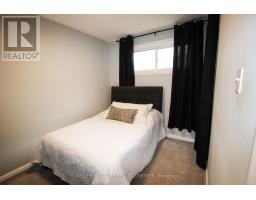224 Axminster Drive Richmond Hill, Ontario L4C 2W1
$959,000
Welcome To 224 Axminster Drive! This Beautiful Semi-Detached Bungalow Is Situated On A Quiet Street In The Most Sought After Bayview Secondary School District. The Home Features 3+1 Bedrooms, 2 Washrooms And 3 Driveway Parking Spots. The Open Concept Living And Dining Area Has A Large Window That Floods The Main Level With Natural Light. The Basement Holds An In-Law Suite With Its Own Kitchen, Living Room, Bedroom And Bathroom. Potential Rental Income or Multi-Generational Living. This Private Backyard Is One Of The Largest On The Street! It Backs Onto Beautiful Newkirk Park And Is Fully Fenced With A Spacious Deck, Ideal For Relaxing And Entertaining. Close To Top Schools, Shopping Centre. Grocery Stores, Costco, Go Train & Various Parks. **** EXTRAS **** Legal Description con't: S/T RH14816 RICHMOND HILL (id:50886)
Property Details
| MLS® Number | N9506458 |
| Property Type | Single Family |
| Community Name | Crosby |
| AmenitiesNearBy | Hospital, Park, Public Transit |
| CommunityFeatures | School Bus |
| Features | In-law Suite |
| ParkingSpaceTotal | 3 |
| Structure | Deck, Shed |
Building
| BathroomTotal | 2 |
| BedroomsAboveGround | 3 |
| BedroomsBelowGround | 1 |
| BedroomsTotal | 4 |
| Appliances | Water Meter, Dishwasher, Dryer, Refrigerator, Stove, Washer, Window Coverings |
| ArchitecturalStyle | Bungalow |
| BasementDevelopment | Partially Finished |
| BasementFeatures | Separate Entrance |
| BasementType | N/a (partially Finished) |
| ConstructionStyleAttachment | Semi-detached |
| ExteriorFinish | Brick |
| FireplacePresent | Yes |
| FireplaceTotal | 1 |
| FlooringType | Hardwood, Carpeted, Laminate, Vinyl |
| FoundationType | Block |
| HeatingFuel | Natural Gas |
| HeatingType | Forced Air |
| StoriesTotal | 1 |
| SizeInterior | 1099.9909 - 1499.9875 Sqft |
| Type | House |
| UtilityWater | Municipal Water |
Land
| Acreage | No |
| FenceType | Fenced Yard |
| LandAmenities | Hospital, Park, Public Transit |
| Sewer | Sanitary Sewer |
| SizeDepth | 130 Ft |
| SizeFrontage | 37 Ft ,6 In |
| SizeIrregular | 37.5 X 130 Ft |
| SizeTotalText | 37.5 X 130 Ft|under 1/2 Acre |
| ZoningDescription | Rm1 |
Rooms
| Level | Type | Length | Width | Dimensions |
|---|---|---|---|---|
| Basement | Kitchen | 2.16 m | 3.32 m | 2.16 m x 3.32 m |
| Basement | Living Room | 3.29 m | 3.11 m | 3.29 m x 3.11 m |
| Basement | Bedroom | 3.02 m | 3.23 m | 3.02 m x 3.23 m |
| Main Level | Kitchen | 4.05 m | 3.4 m | 4.05 m x 3.4 m |
| Main Level | Living Room | 6.9 m | 4.2 m | 6.9 m x 4.2 m |
| Main Level | Primary Bedroom | 3.99 m | 3.11 m | 3.99 m x 3.11 m |
| Main Level | Bedroom 2 | 3.23 m | 2.47 m | 3.23 m x 2.47 m |
| Main Level | Bedroom 3 | 2.8 m | 2.65 m | 2.8 m x 2.65 m |
Utilities
| Cable | Available |
| Sewer | Installed |
https://www.realtor.ca/real-estate/27570065/224-axminster-drive-richmond-hill-crosby-crosby
Interested?
Contact us for more information
Jaki Primerano
Salesperson
117 Wellington St E
Aurora, Ontario L4G 1H9





















































