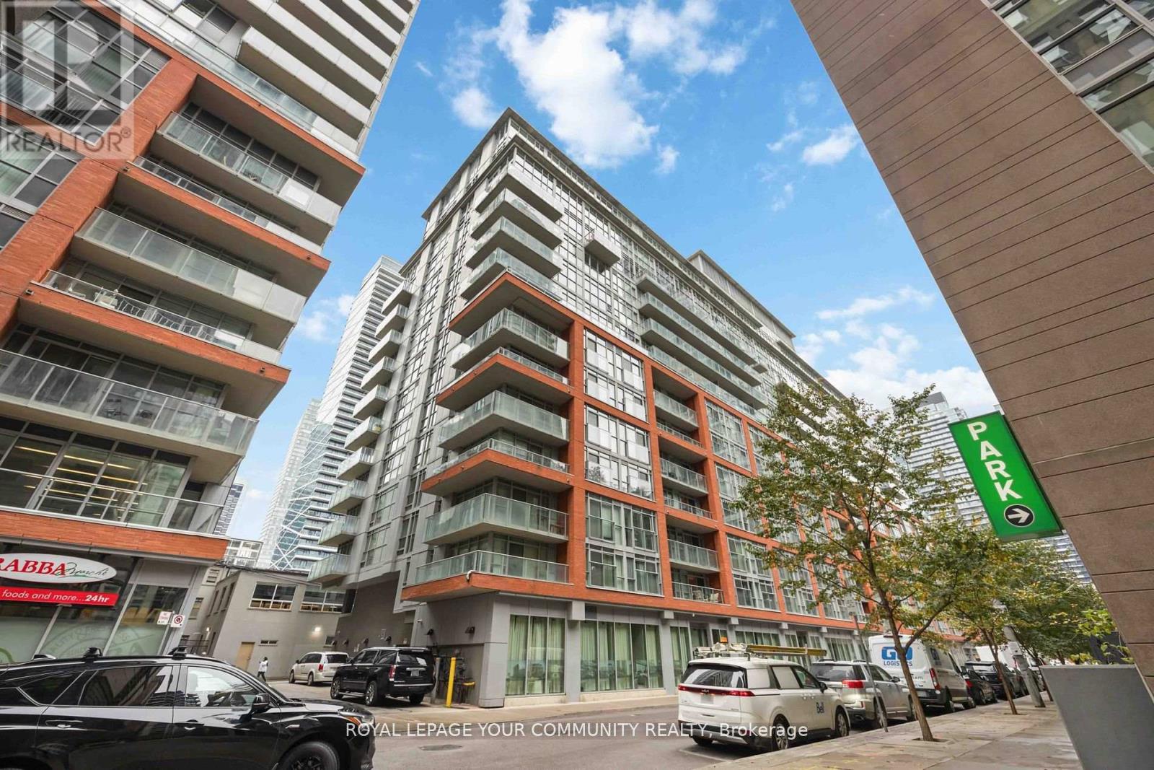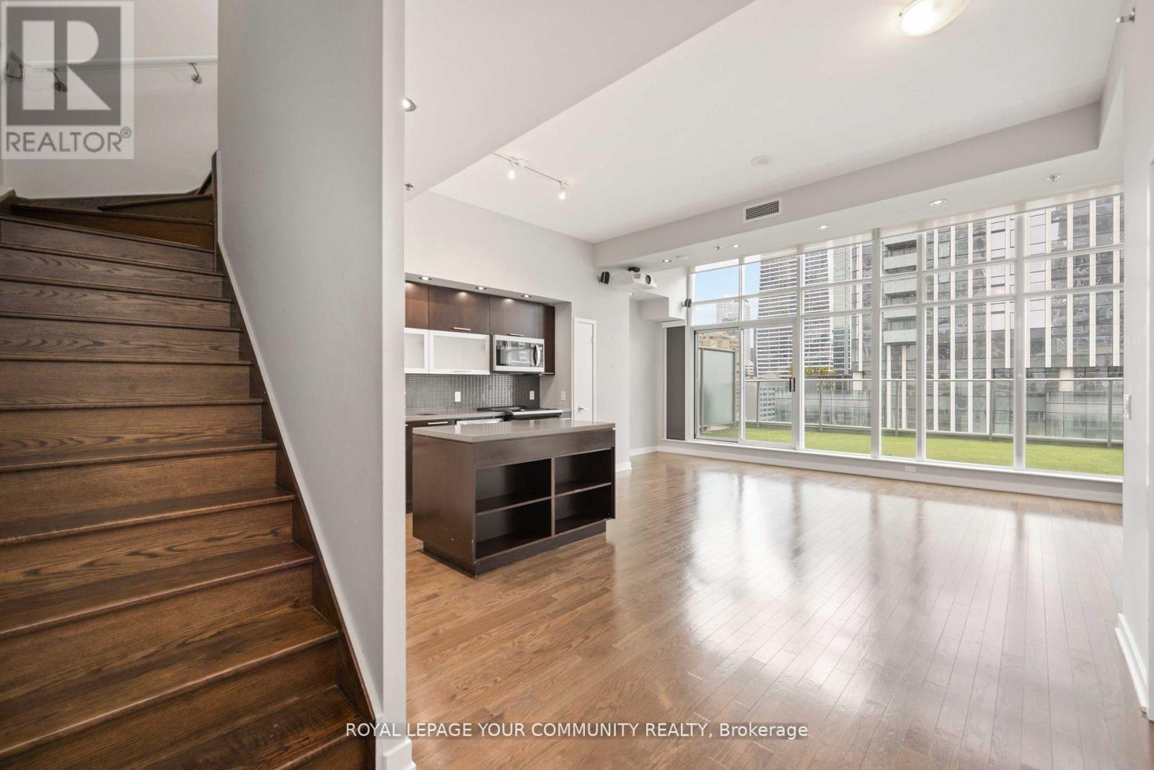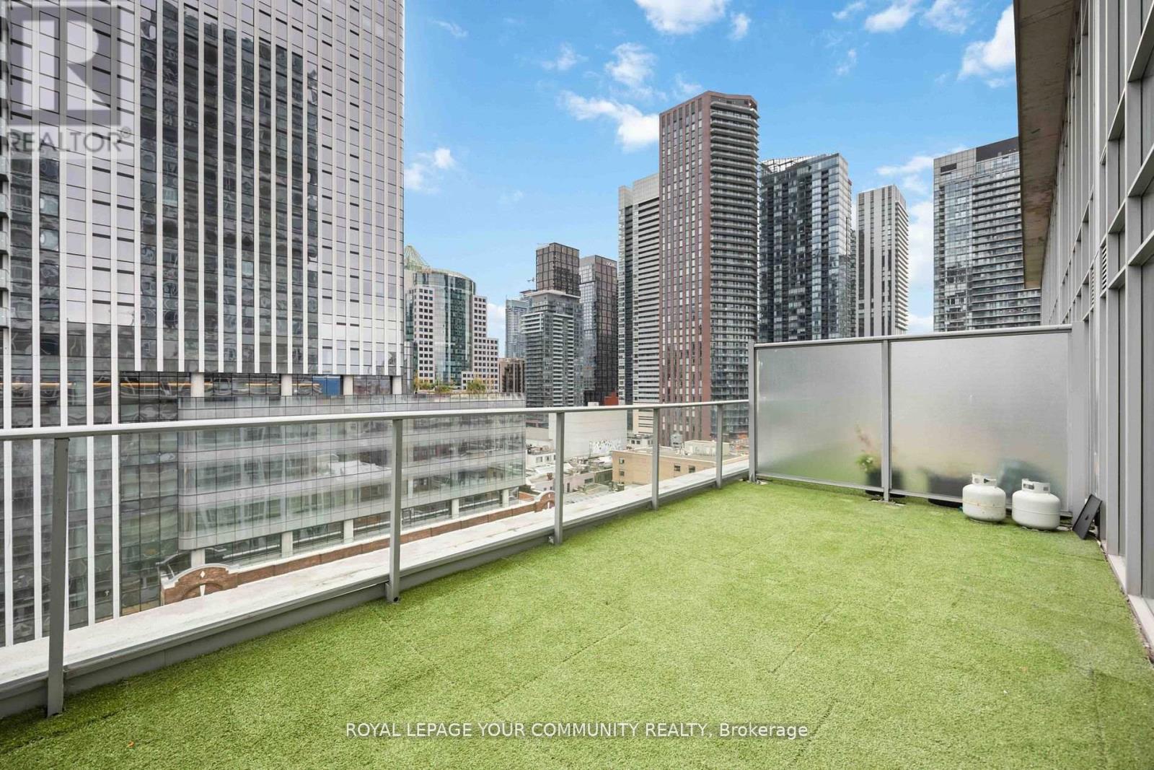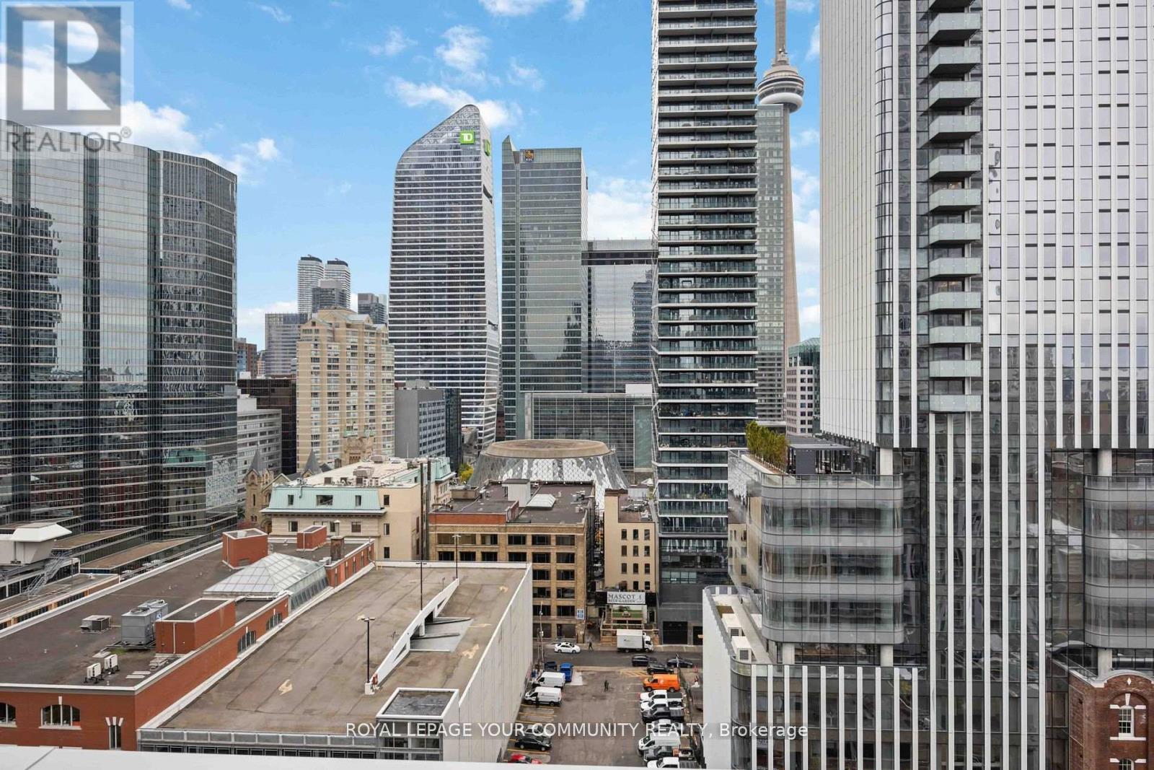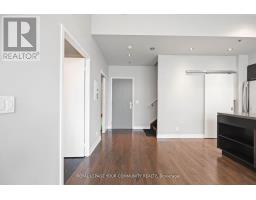Uph 02 - 21 Nelson Street Toronto, Ontario M5V 3H9
$1,080,000Maintenance, Heat, Water, Common Area Maintenance, Insurance, Parking
$1,076.96 Monthly
Maintenance, Heat, Water, Common Area Maintenance, Insurance, Parking
$1,076.96 MonthlySTUNNING, 2-Storey Penthouse Loft Is Straight Out Of A Movie! Attention All Downtown Professionals, Bachelors/Bachelorettes & Couples! This is a magical unit boasting 1,161 Interior Sq Ft + Oversized 243 Sq Ft. Terrace which allows for a gas line BBQ!. The loft has floor to ceiling windows, drenchedIn Natural Light & a Home Theatre W/ Projector And 130"" Screen w/remote controlled black-out blinds. Open Concept 2nd Flr Den Allows For Bonus Living Space, Home Office & / Or Gym! Self-controlled heating and cooling - that's right, no building start/end dates!! Perfectly Placed Building On A Quiet Side St. Straddling The Entertainment And Financial Districts. Steps From Trendy Restaurants, Bars, Shopping And Transit. Near Pro Sports, Theatres, Shangri-La Hotel & Soho House! South-Facing, Bright, Spacious And Rare Suite. A Show-Stopping Pad That Won't Last And Will Blow The Minds Of All Those Who Visit! **** EXTRAS **** Gas Line For Bbq, 24-Hr Concierge, Rooftop Pool & Deck, Gym, Party Room, Billiards Table, Visitor Parking & More. (id:50886)
Property Details
| MLS® Number | C9512794 |
| Property Type | Single Family |
| Community Name | Waterfront Communities C1 |
| AmenitiesNearBy | Beach, Hospital, Park, Public Transit |
| CommunityFeatures | Pet Restrictions, Community Centre |
| ParkingSpaceTotal | 1 |
| PoolType | Outdoor Pool |
Building
| BathroomTotal | 2 |
| BedroomsAboveGround | 1 |
| BedroomsBelowGround | 1 |
| BedroomsTotal | 2 |
| Amenities | Security/concierge, Exercise Centre, Party Room, Visitor Parking, Storage - Locker |
| Appliances | Blinds, Hood Fan, Refrigerator, Stove |
| CoolingType | Central Air Conditioning |
| ExteriorFinish | Brick, Concrete |
| FlooringType | Hardwood |
| HalfBathTotal | 1 |
| HeatingFuel | Natural Gas |
| HeatingType | Forced Air |
| StoriesTotal | 2 |
| SizeInterior | 999.992 - 1198.9898 Sqft |
Parking
| Underground |
Land
| Acreage | No |
| LandAmenities | Beach, Hospital, Park, Public Transit |
Rooms
| Level | Type | Length | Width | Dimensions |
|---|---|---|---|---|
| Second Level | Primary Bedroom | 6.42 m | 6.34 m | 6.42 m x 6.34 m |
| Second Level | Den | 6.42 m | 6.34 m | 6.42 m x 6.34 m |
| Second Level | Bathroom | Measurements not available | ||
| Main Level | Living Room | 6.42 m | 3.08 m | 6.42 m x 3.08 m |
| Main Level | Dining Room | 6.42 m | 3.48 m | 6.42 m x 3.48 m |
| Main Level | Kitchen | 6.42 m | 3.48 m | 6.42 m x 3.48 m |
| Main Level | Foyer | 1.74 m | 1.16 m | 1.74 m x 1.16 m |
| Main Level | Bathroom | Measurements not available |
Interested?
Contact us for more information
Amin Hirji
Salesperson
8854 Yonge Street
Richmond Hill, Ontario L4C 0T4


