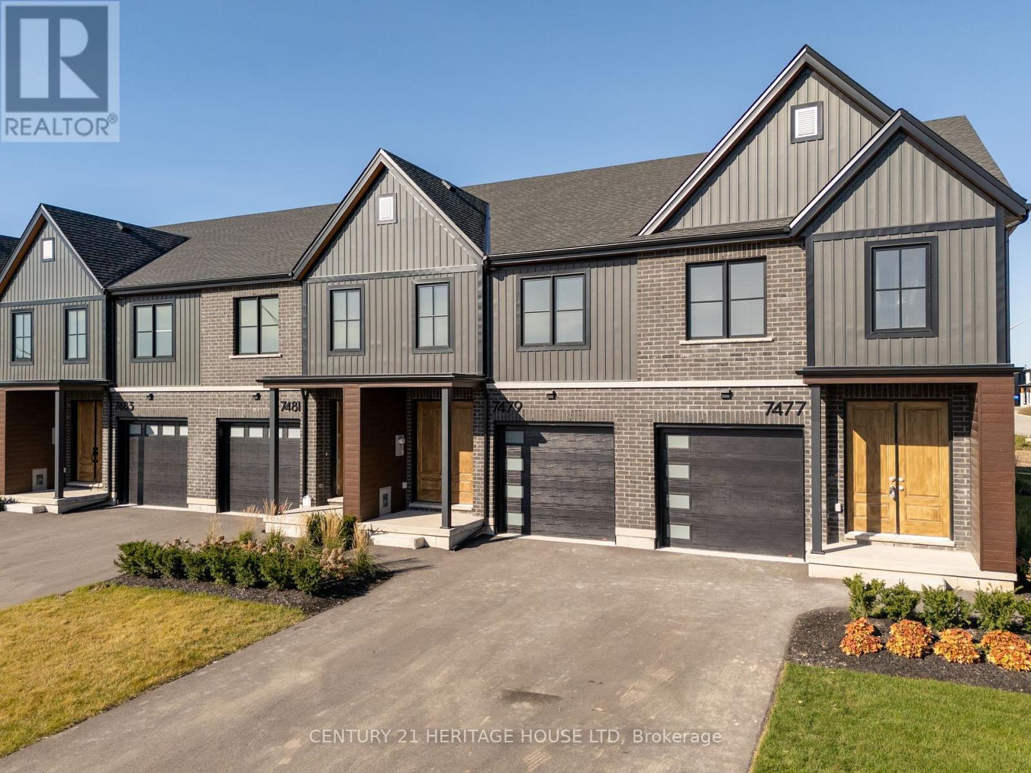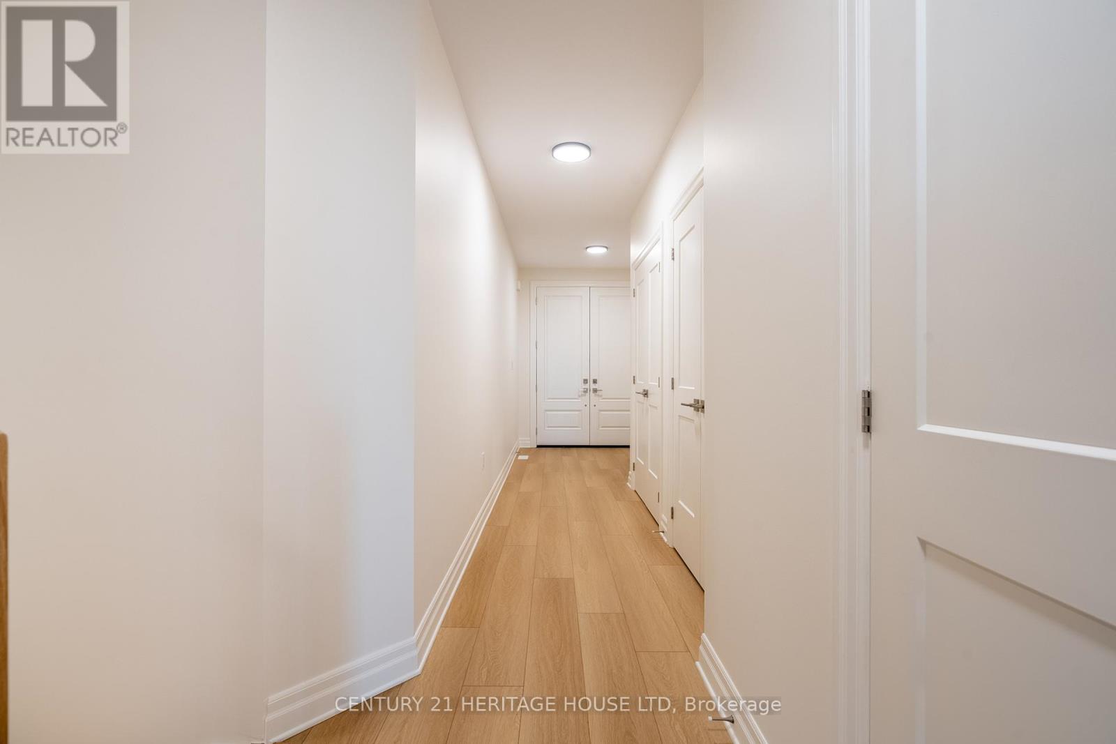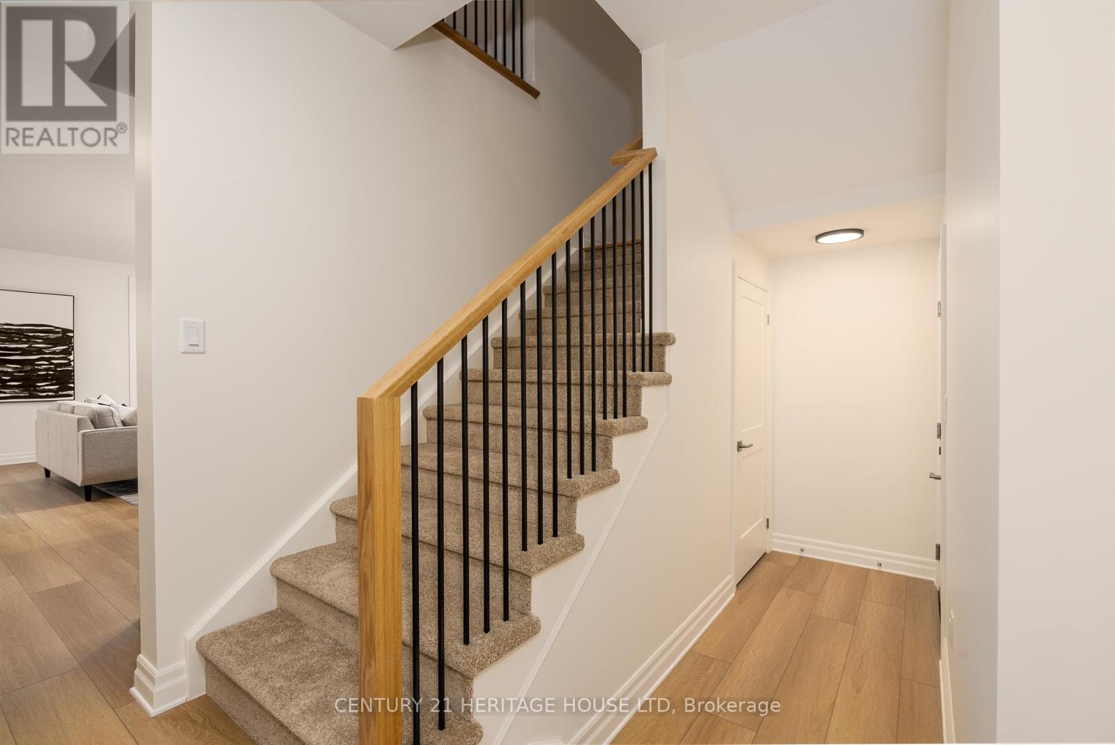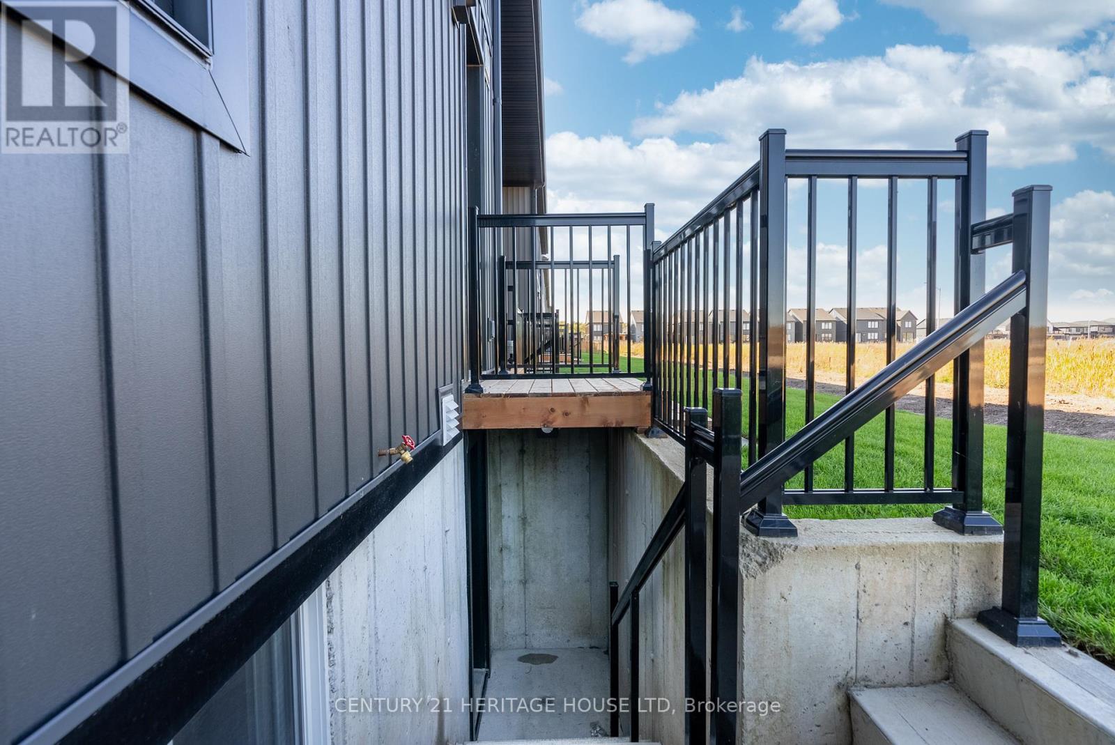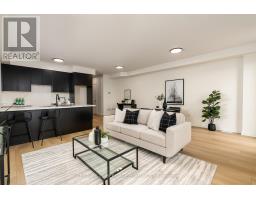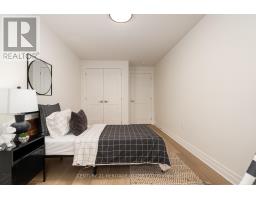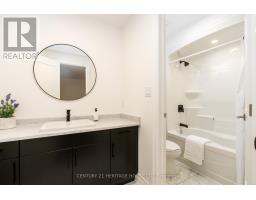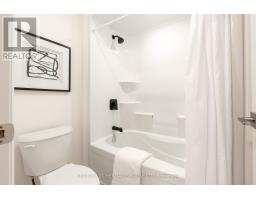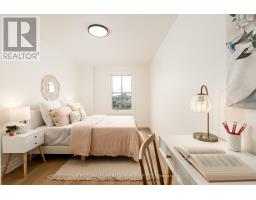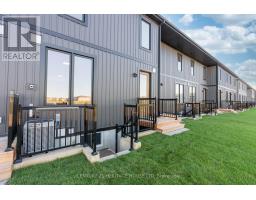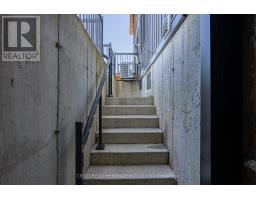7479 Splendour Drive Niagara Falls, Ontario L2H 2Y6
$759,400
This brand-new Freehold townhouse by Pinewood Homes, a trusted local builder known for quality and craftsmanship, offers an ideal opportunity for first-time homebuyers or growing families. Located in a prime Niagara Falls community, youll love the convenience of being close to schools, shopping, and just a short drive from the iconic Falls.With 4 cozy bedrooms and 3 bathrooms, this home provides comfortable living space with room to grow. The kitchen features a spacious layout, perfect for preparing meals and gathering with family. This home boasts thoughtful design and reliable quality throughout. Enjoy easy access to local parks, schools, and major highways, making this an excellent choice for those seeking affordability and convenience in a family-friendly neighborhood. This is a fantastic opportunity to own a well-built home in a growing areadont miss out! (id:50886)
Property Details
| MLS® Number | X9512780 |
| Property Type | Single Family |
| Community Name | 222 - Brown |
| EquipmentType | Water Heater |
| Features | Sump Pump |
| ParkingSpaceTotal | 2 |
| RentalEquipmentType | Water Heater |
Building
| BathroomTotal | 3 |
| BedroomsAboveGround | 4 |
| BedroomsTotal | 4 |
| Appliances | Water Heater |
| BasementDevelopment | Unfinished |
| BasementType | Full (unfinished) |
| ConstructionStyleAttachment | Attached |
| CoolingType | Central Air Conditioning |
| ExteriorFinish | Brick, Vinyl Siding |
| FoundationType | Poured Concrete |
| HalfBathTotal | 1 |
| HeatingFuel | Natural Gas |
| HeatingType | Forced Air |
| StoriesTotal | 2 |
| SizeInterior | 1499.9875 - 1999.983 Sqft |
| Type | Row / Townhouse |
| UtilityWater | Municipal Water |
Parking
| Attached Garage |
Land
| Acreage | No |
| Sewer | Sanitary Sewer |
| SizeDepth | 90 Ft |
| SizeFrontage | 19 Ft |
| SizeIrregular | 19 X 90 Ft |
| SizeTotalText | 19 X 90 Ft |
| ZoningDescription | R3 |
Rooms
| Level | Type | Length | Width | Dimensions |
|---|---|---|---|---|
| Second Level | Bedroom | 2.69 m | 3.35 m | 2.69 m x 3.35 m |
| Second Level | Bedroom 2 | 2.77 m | 4.47 m | 2.77 m x 4.47 m |
| Second Level | Bedroom 3 | 2.87 m | 4.17 m | 2.87 m x 4.17 m |
| Second Level | Primary Bedroom | 2.95 m | 3.35 m | 2.95 m x 3.35 m |
| Main Level | Living Room | 5.77 m | 4.37 m | 5.77 m x 4.37 m |
| Main Level | Kitchen | 3.56 m | 2.69 m | 3.56 m x 2.69 m |
https://www.realtor.ca/real-estate/27585784/7479-splendour-drive-niagara-falls-222-brown-222-brown
Interested?
Contact us for more information
Devin Keller
Salesperson
222 Fairview Dr Unit 105b
Brantford, Ontario N3R 2W9

