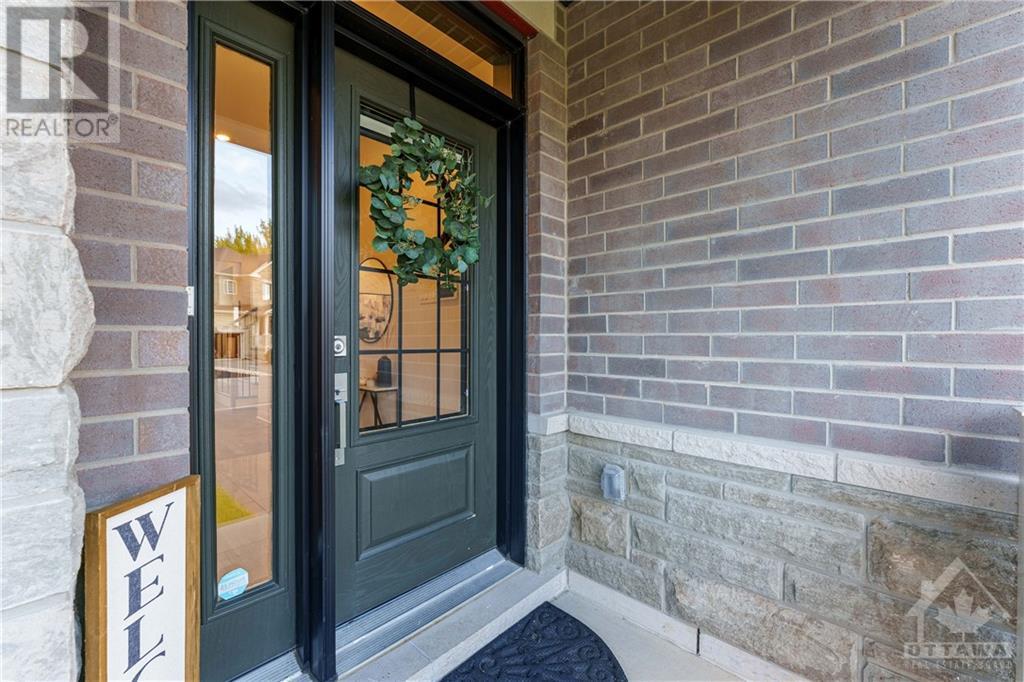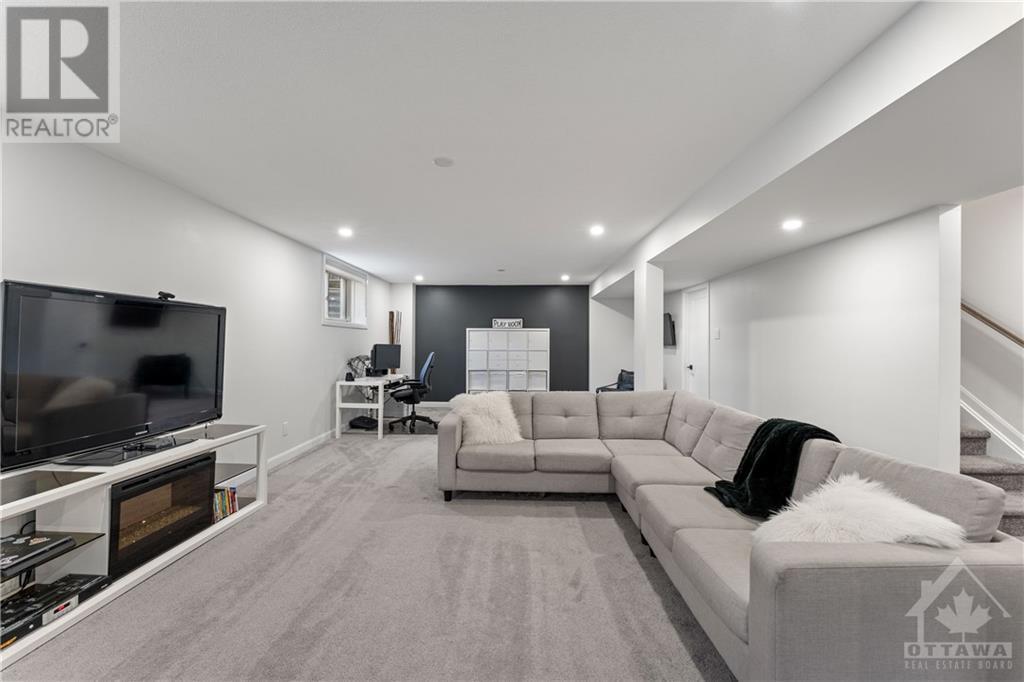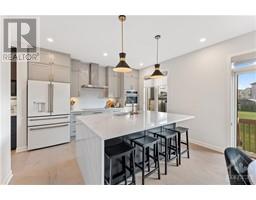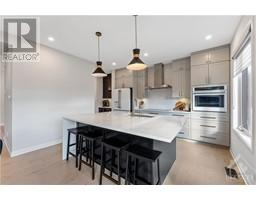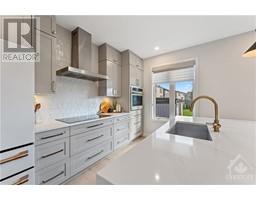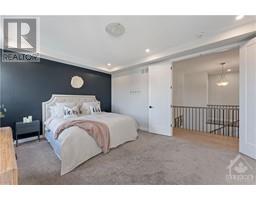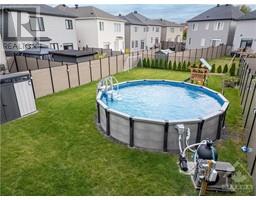1025 Jubilation Court Ottawa, Ontario K4A 5K4
$1,279,900
Located on a quiet cul-de-sac, this gorgeous single-family home sits on a premium 150ft deep lot. Incredible location, close to parks, schools, shopping, and transit, it offers ultimate convenience! Inside, enjoy a formal den, dining, and great room with beautiful hardwood flrs, 9ft smooth ceilings and pot lights. The great rm features a gas fireplace and motorized blinds throughout. The bright, open kitchen boasts white stainless steel appliances, top of the line cook top and built in oven, waterfall quartz island and a huge walk in pantry. Upstairs, find 4 spacious bedrms and 3 full baths. Each bedrm is connected to a bathrm which all have quartz counter tops. The primary bedrm includes a decorative ceiling and a luxurious 5pc ensuite. The fully finished basement features a large rec rm and an additional full bath. Step into the backyard, fully fenced with a heated saltwater pool. This home is EV ready and has over $180k in upgrades, Call today. (id:50886)
Property Details
| MLS® Number | 1416585 |
| Property Type | Single Family |
| Neigbourhood | AVALON EAST |
| AmenitiesNearBy | Public Transit, Recreation Nearby, Shopping |
| CommunityFeatures | Family Oriented |
| Features | Cul-de-sac |
| ParkingSpaceTotal | 6 |
| PoolType | Outdoor Pool |
Building
| BathroomTotal | 5 |
| BedroomsAboveGround | 4 |
| BedroomsTotal | 4 |
| Appliances | Refrigerator, Oven - Built-in, Cooktop, Dishwasher, Dryer, Hood Fan, Washer |
| BasementDevelopment | Finished |
| BasementType | Full (finished) |
| ConstructedDate | 2021 |
| ConstructionStyleAttachment | Detached |
| CoolingType | Central Air Conditioning |
| ExteriorFinish | Brick, Siding |
| FlooringType | Wall-to-wall Carpet, Mixed Flooring, Hardwood, Tile |
| FoundationType | Poured Concrete |
| HalfBathTotal | 1 |
| HeatingFuel | Natural Gas |
| HeatingType | Forced Air |
| StoriesTotal | 2 |
| Type | House |
| UtilityWater | Municipal Water |
Parking
| Attached Garage |
Land
| Acreage | No |
| FenceType | Fenced Yard |
| LandAmenities | Public Transit, Recreation Nearby, Shopping |
| Sewer | Municipal Sewage System |
| SizeDepth | 160 Ft ,2 In |
| SizeFrontage | 44 Ft ,3 In |
| SizeIrregular | 44.23 Ft X 160.2 Ft (irregular Lot) |
| SizeTotalText | 44.23 Ft X 160.2 Ft (irregular Lot) |
| ZoningDescription | Resedintial |
Rooms
| Level | Type | Length | Width | Dimensions |
|---|---|---|---|---|
| Second Level | Primary Bedroom | 17'0" x 12'10" | ||
| Second Level | 5pc Ensuite Bath | 11'0" x 9'7" | ||
| Second Level | Bedroom | 11'6" x 11'7" | ||
| Second Level | Bedroom | 12'3" x 12'1" | ||
| Second Level | Full Bathroom | 11'0" x 5'8" | ||
| Second Level | Bedroom | 11'11" x 14'11" | ||
| Second Level | Laundry Room | 8'4" x 4'5" | ||
| Second Level | Full Bathroom | 5'9" x 9'11" | ||
| Basement | Recreation Room | 34'5" x 23'2" | ||
| Basement | Full Bathroom | 4'9" x 8'2" | ||
| Basement | Storage | 7'7" x 6'7" | ||
| Basement | Sitting Room | 16'4" x 15'8" | ||
| Main Level | Foyer | 6'9" x 22'0" | ||
| Main Level | Office | 9'8" x 10'1" | ||
| Main Level | Dining Room | 12'6" x 11'9" | ||
| Main Level | Kitchen | 11'1" x 17'3" | ||
| Main Level | Pantry | 6'0" x 3'9" | ||
| Main Level | Eating Area | 9'7" x 13'1" | ||
| Main Level | Living Room | 15'5" x 13'0" | ||
| Main Level | Partial Bathroom | 4'9" x 5'0" |
https://www.realtor.ca/real-estate/27585767/1025-jubilation-court-ottawa-avalon-east
Interested?
Contact us for more information
Saadiq Hussain
Salesperson
791 Montreal Road
Ottawa, Ontario K1K 0S9
Fatima Alhajafaneh
Salesperson
791 Montreal Road
Ottawa, Ontario K1K 0S9




