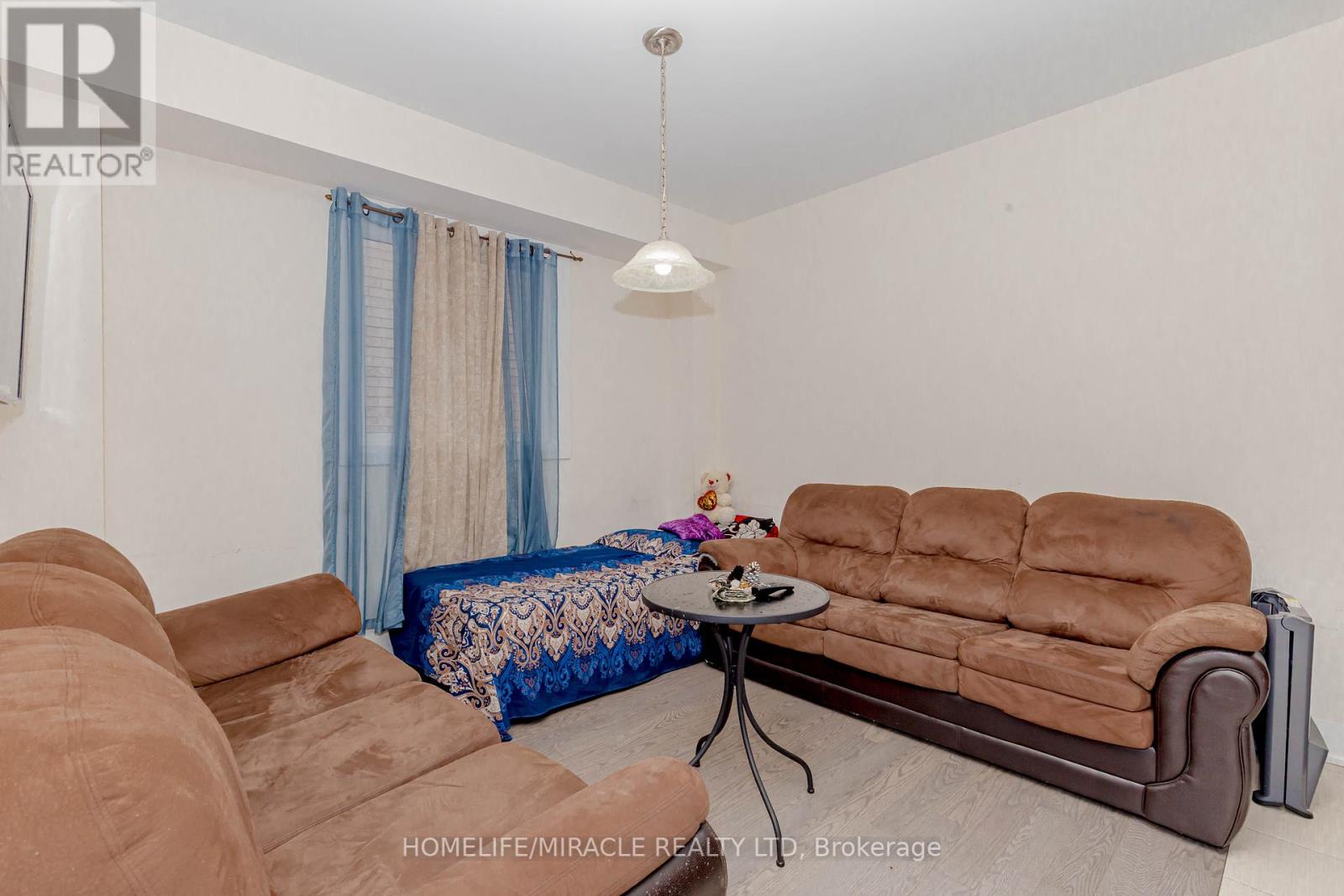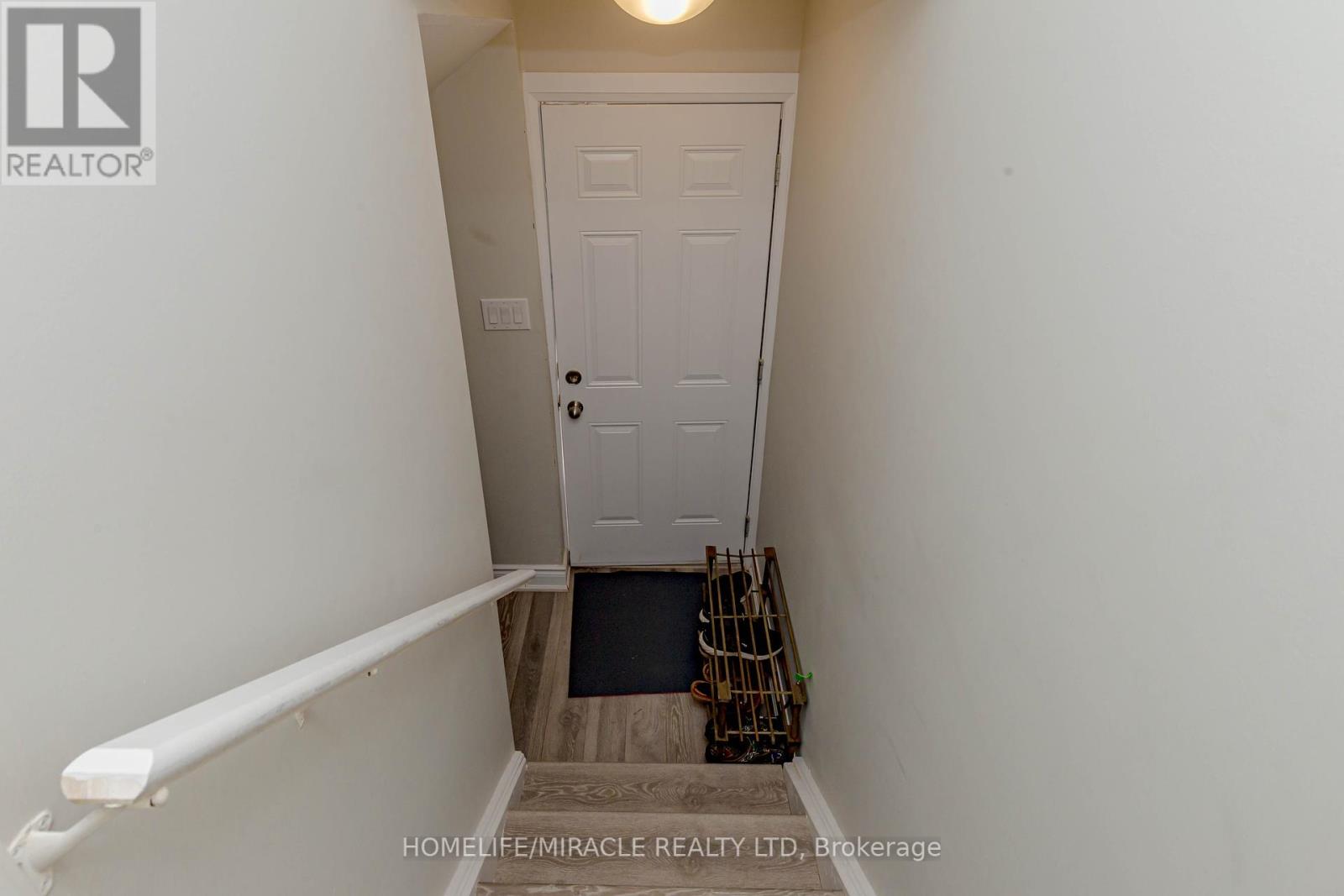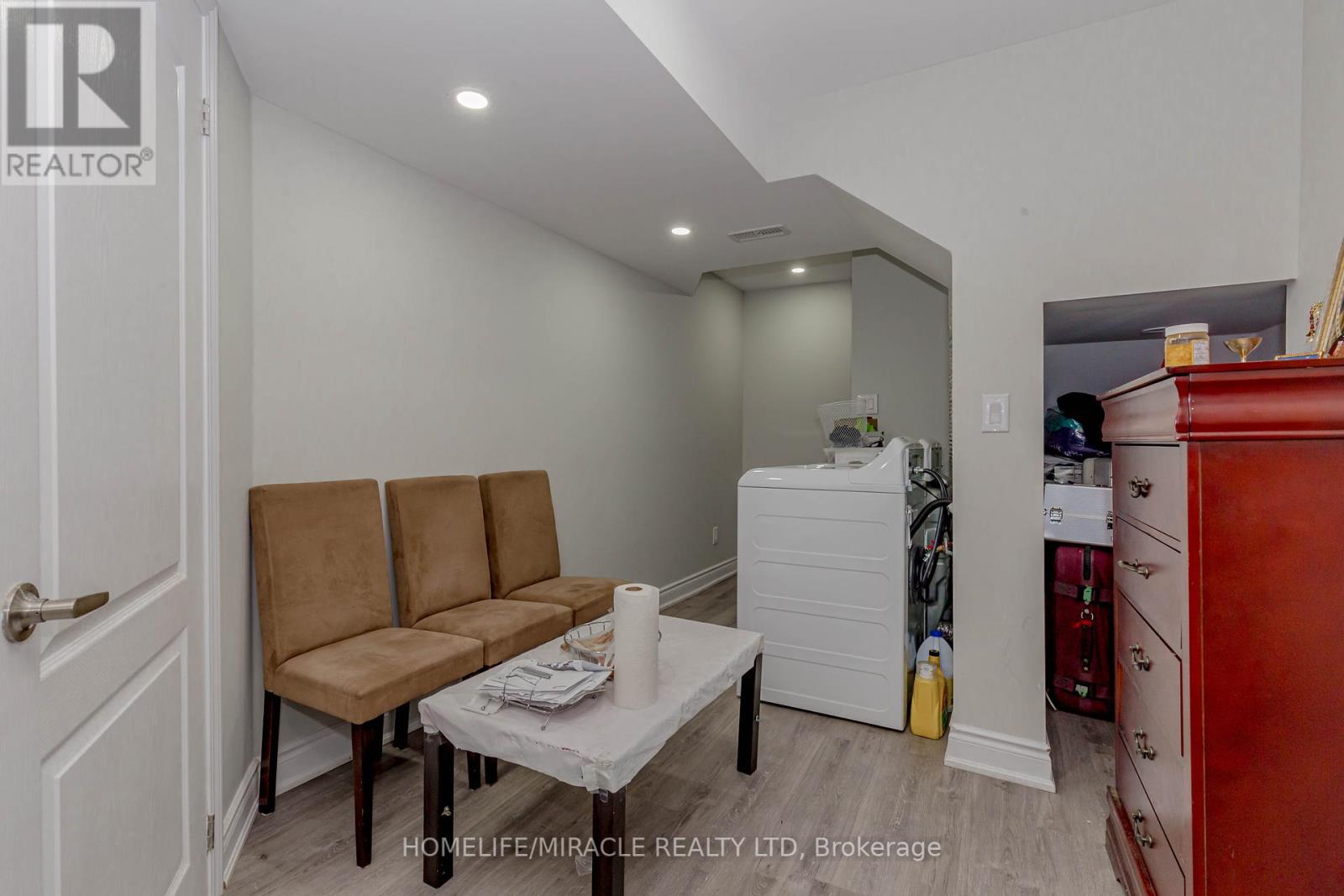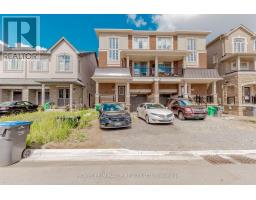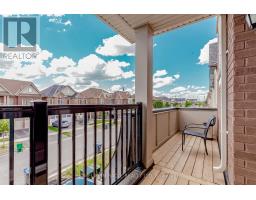69 Allegro Drive Brampton, Ontario L6Y 0H8
3 Bedroom
3 Bathroom
1499.9875 - 1999.983 sqft
Central Air Conditioning
Forced Air
$3,000 Monthly
The stunning upper level, featuring a spacious open-concept design with 9' ceilings on the main floor. The kitchen boasts modern finishes and a cozy breakfast area, perfect for morning coffee. Enjoy the expansive living/family room that opens to a balcony, providing a serene outdoor space. The master suite includes an ensuite bathroom and closet for your convenience. **** EXTRAS **** S/S Fridge, S/S Stove, S/S Dishwasher. Washer & Dryer. Close To All Amenities (id:50886)
Property Details
| MLS® Number | W9512756 |
| Property Type | Single Family |
| Community Name | Credit Valley |
| AmenitiesNearBy | Hospital, Park, Place Of Worship, Schools |
| CommunityFeatures | School Bus |
| ParkingSpaceTotal | 2 |
Building
| BathroomTotal | 3 |
| BedroomsAboveGround | 3 |
| BedroomsTotal | 3 |
| ConstructionStyleAttachment | Attached |
| CoolingType | Central Air Conditioning |
| ExteriorFinish | Brick |
| FlooringType | Ceramic, Hardwood |
| FoundationType | Concrete |
| HalfBathTotal | 1 |
| HeatingFuel | Natural Gas |
| HeatingType | Forced Air |
| StoriesTotal | 3 |
| SizeInterior | 1499.9875 - 1999.983 Sqft |
| Type | Row / Townhouse |
| UtilityWater | Municipal Water |
Parking
| Attached Garage |
Land
| Acreage | No |
| LandAmenities | Hospital, Park, Place Of Worship, Schools |
| Sewer | Sanitary Sewer |
Rooms
| Level | Type | Length | Width | Dimensions |
|---|---|---|---|---|
| Second Level | Kitchen | 4.48 m | 2.74 m | 4.48 m x 2.74 m |
| Second Level | Family Room | 3.96 m | 3.36 m | 3.96 m x 3.36 m |
| Second Level | Living Room | 3.66 m | 3.63 m | 3.66 m x 3.63 m |
| Third Level | Primary Bedroom | 3.93 m | 3 m | 3.93 m x 3 m |
| Third Level | Bedroom 2 | 3.05 m | 2.75 m | 3.05 m x 2.75 m |
| Third Level | Bedroom 3 | 2.45 m | 2.45 m | 2.45 m x 2.45 m |
Utilities
| Sewer | Installed |
https://www.realtor.ca/real-estate/27585748/69-allegro-drive-brampton-credit-valley-credit-valley
Interested?
Contact us for more information
Varinder Arora
Broker
Homelife/miracle Realty Ltd
20-470 Chrysler Drive
Brampton, Ontario L6S 0C1
20-470 Chrysler Drive
Brampton, Ontario L6S 0C1




