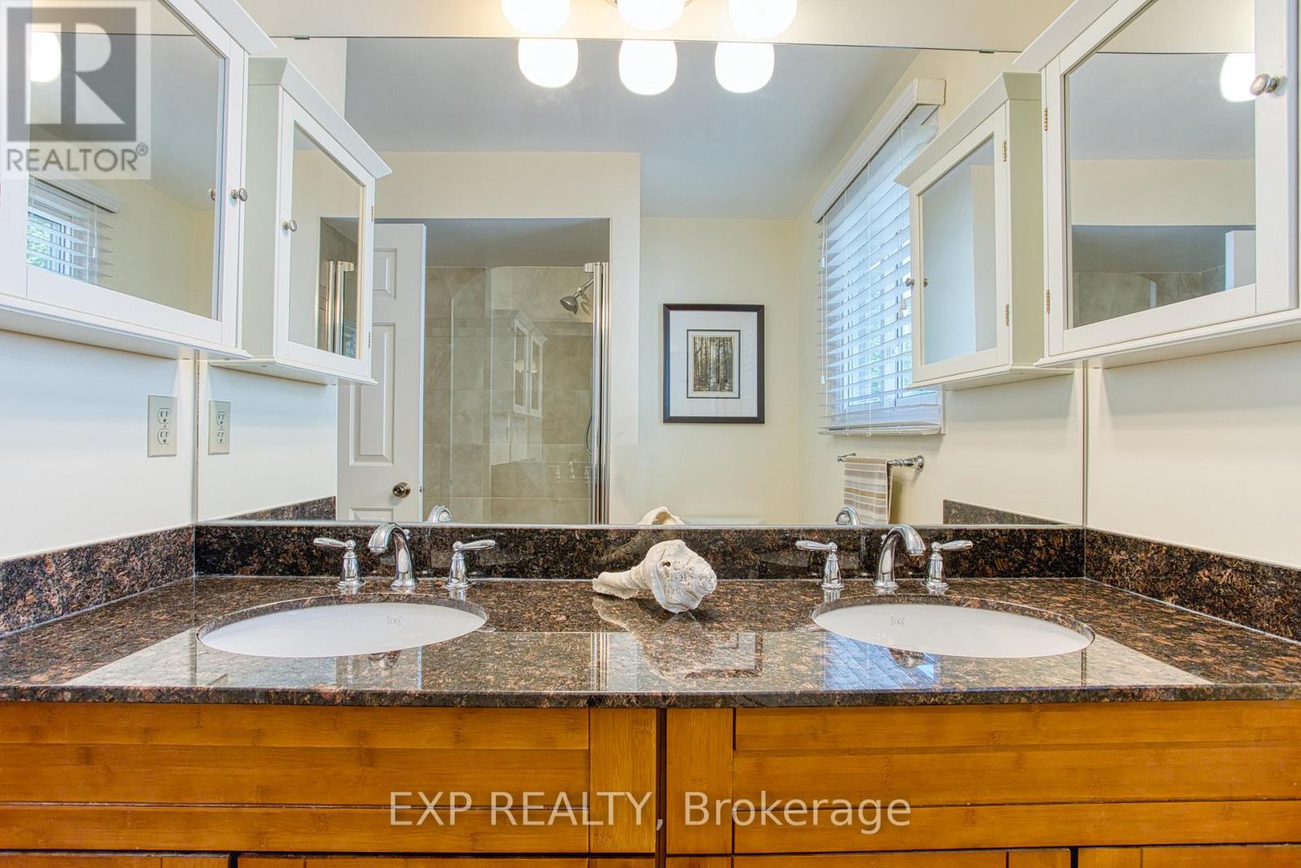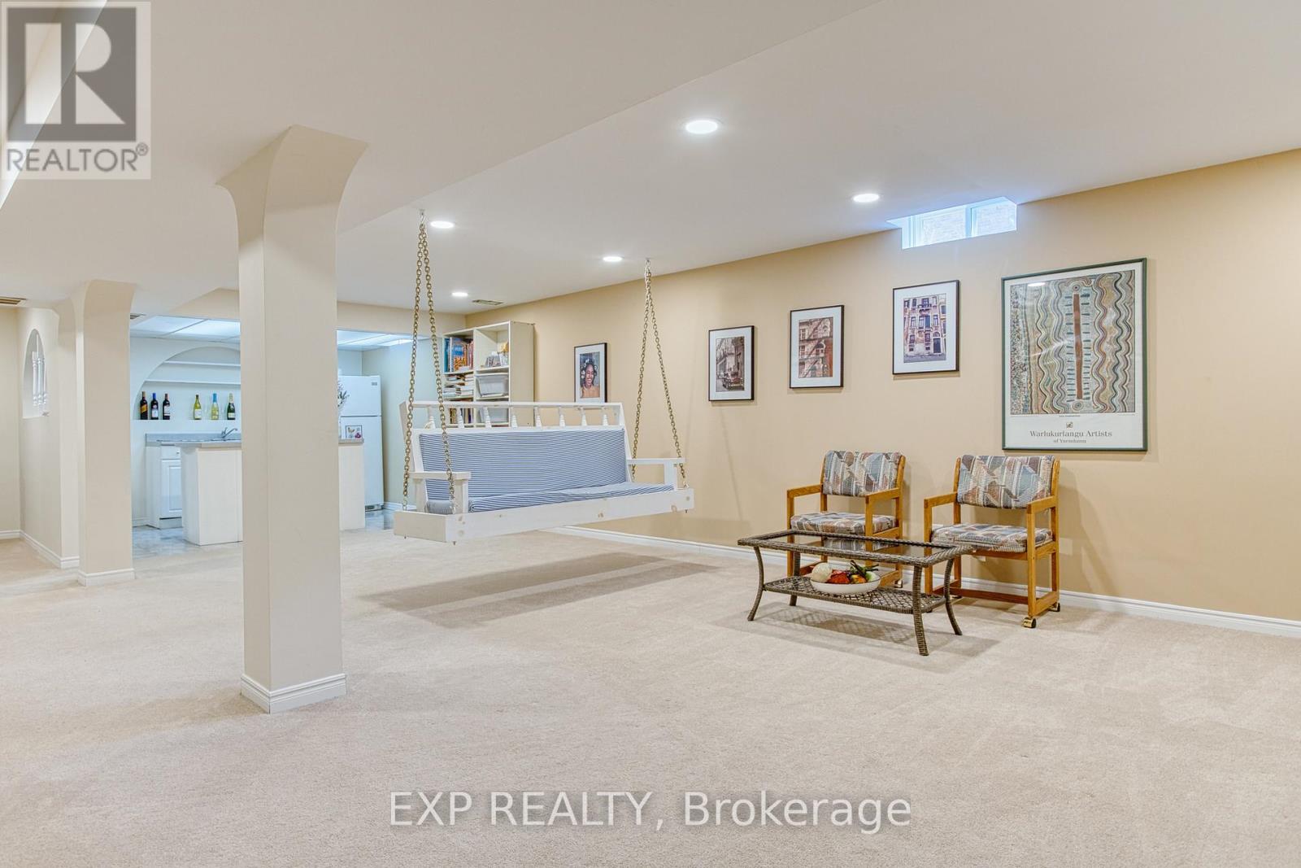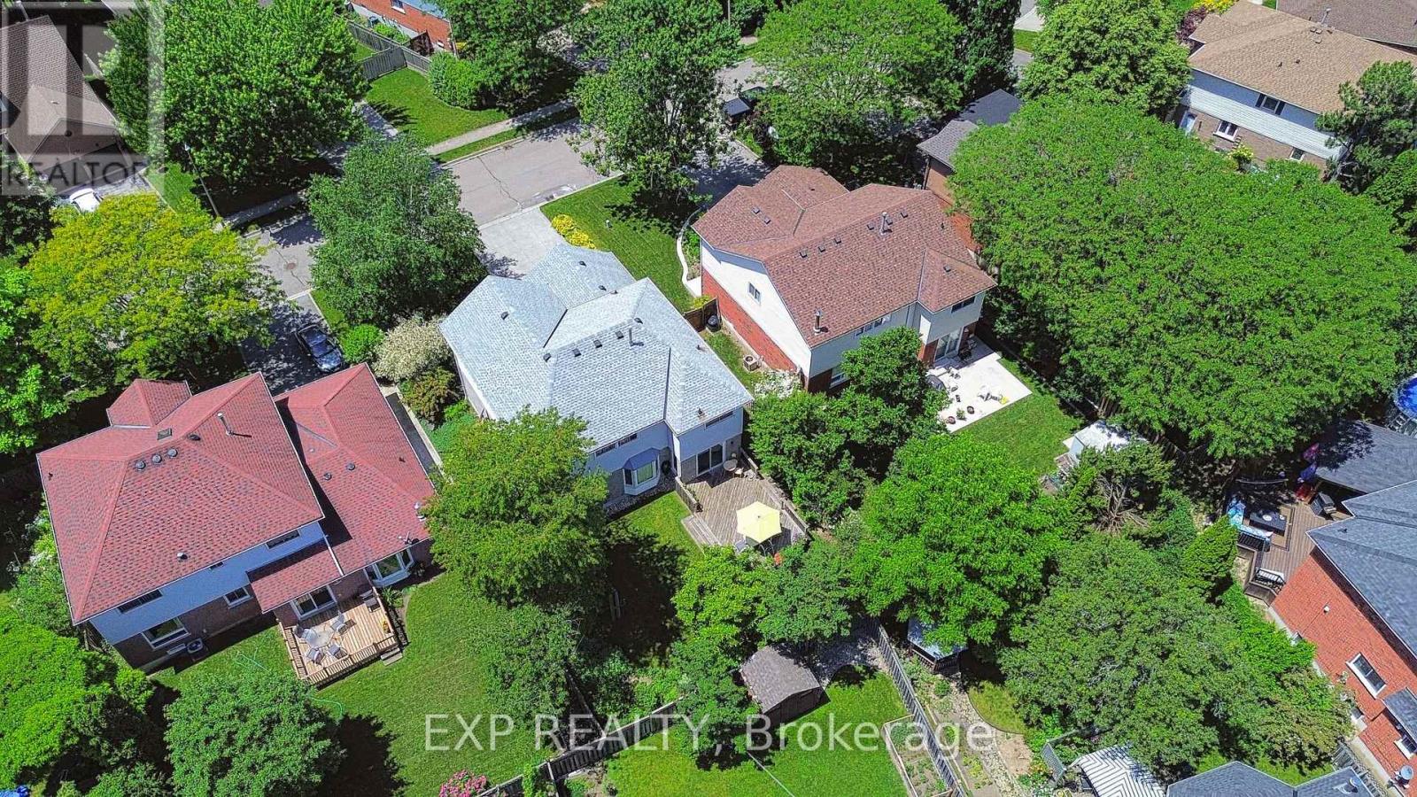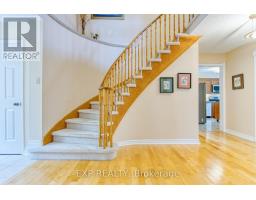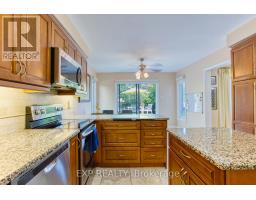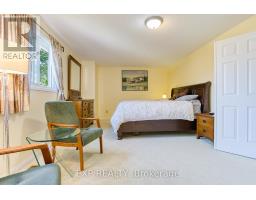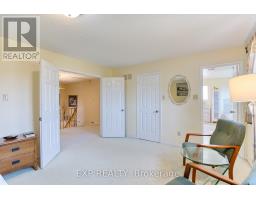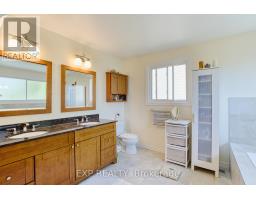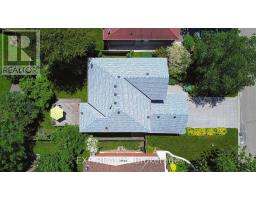86 Golfview Crescent Hamilton, Ontario L9H 6T6
$1,374,900
Welcome to 86 Golfview Crescent in Dundas, a charming and meticulously maintained home nestled in a highly sought-after neighborhood. This residence exudes warmth and character from the moment you arrive, featuring 4+2 bedrooms and 3.5 bathrooms, ensuring ample space for everyone. The prime location offers the best of both worlds: a tranquil, family-friendly street with unbeatable access to all the amenities Dundas has to offer, including parks, schools, shopping, and dining. The neighborhood is known for its friendly community vibe and scenic surroundings, making it a wonderful place to call home. The basement is a standout feature, offering two additional bedrooms that provide ample space for guests or a growing family. A convenient kitchenette in the basement adds to the home's versatility, making it an ideal space for entertaining, hosting extended family, or even creating a private suite. Step outside to explore the spacious deck in the backyard, an ideal outdoor retreat for both relaxation and entertaining. Whether you're hosting summer barbecues or unwinding after a long day, this deck offers the perfect setting. It overlooks a beautifully landscaped yard, creating a tranquil backdrop for all your outdoor activities. Whether you're looking for a home with additional living space for family and guests, or a property that offers potential for future growth, 86 Golfview Crescent delivers on all fronts. Come and experience the exceptional lifestyle this home has to offer. (id:50886)
Property Details
| MLS® Number | X9353251 |
| Property Type | Single Family |
| Community Name | Dundas |
| AmenitiesNearBy | Place Of Worship, Public Transit, Schools |
| CommunityFeatures | Community Centre, School Bus |
| ParkingSpaceTotal | 6 |
Building
| BathroomTotal | 4 |
| BedroomsAboveGround | 4 |
| BedroomsBelowGround | 2 |
| BedroomsTotal | 6 |
| Appliances | Dishwasher, Dryer, Microwave, Refrigerator, Stove, Washer |
| BasementDevelopment | Finished |
| BasementType | Full (finished) |
| ConstructionStyleAttachment | Detached |
| CoolingType | Central Air Conditioning |
| ExteriorFinish | Brick, Vinyl Siding |
| FireplacePresent | Yes |
| FoundationType | Poured Concrete |
| HalfBathTotal | 1 |
| HeatingFuel | Natural Gas |
| HeatingType | Forced Air |
| StoriesTotal | 2 |
| SizeInterior | 2499.9795 - 2999.975 Sqft |
| Type | House |
| UtilityWater | Municipal Water |
Parking
| Attached Garage |
Land
| Acreage | No |
| LandAmenities | Place Of Worship, Public Transit, Schools |
| Sewer | Sanitary Sewer |
| SizeDepth | 115 Ft ,4 In |
| SizeFrontage | 54 Ft ,9 In |
| SizeIrregular | 54.8 X 115.4 Ft |
| SizeTotalText | 54.8 X 115.4 Ft|under 1/2 Acre |
Rooms
| Level | Type | Length | Width | Dimensions |
|---|---|---|---|---|
| Second Level | Primary Bedroom | 6.27 m | 3.68 m | 6.27 m x 3.68 m |
| Second Level | Bedroom 2 | 5.59 m | 3.48 m | 5.59 m x 3.48 m |
| Second Level | Bedroom 3 | 3.48 m | 3.45 m | 3.48 m x 3.45 m |
| Basement | Bedroom | 5.49 m | 4.17 m | 5.49 m x 4.17 m |
| Basement | Bedroom | 3.43 m | 3.48 m | 3.43 m x 3.48 m |
| Basement | Recreational, Games Room | 5.77 m | 7.16 m | 5.77 m x 7.16 m |
| Basement | Other | 3.63 m | 3.51 m | 3.63 m x 3.51 m |
| Main Level | Living Room | 3.43 m | 5.44 m | 3.43 m x 5.44 m |
| Main Level | Family Room | 3.43 m | 5.92 m | 3.43 m x 5.92 m |
| Main Level | Dining Room | 3.66 m | 4.57 m | 3.66 m x 4.57 m |
| Main Level | Kitchen | 3.43 m | 4.04 m | 3.43 m x 4.04 m |
| Main Level | Eating Area | 3.43 m | 2.16 m | 3.43 m x 2.16 m |
https://www.realtor.ca/real-estate/27424339/86-golfview-crescent-hamilton-dundas-dundas
Interested?
Contact us for more information
Chris Knighton
Salesperson
21 King St W Unit A 5/fl
Hamilton, Ontario L8P 4W7




























