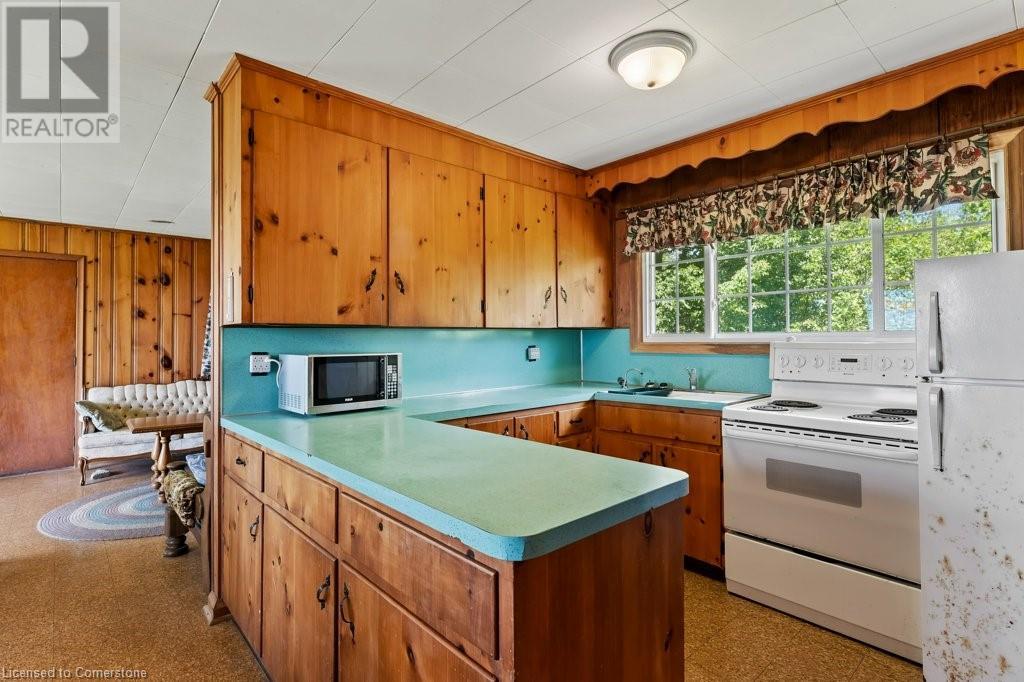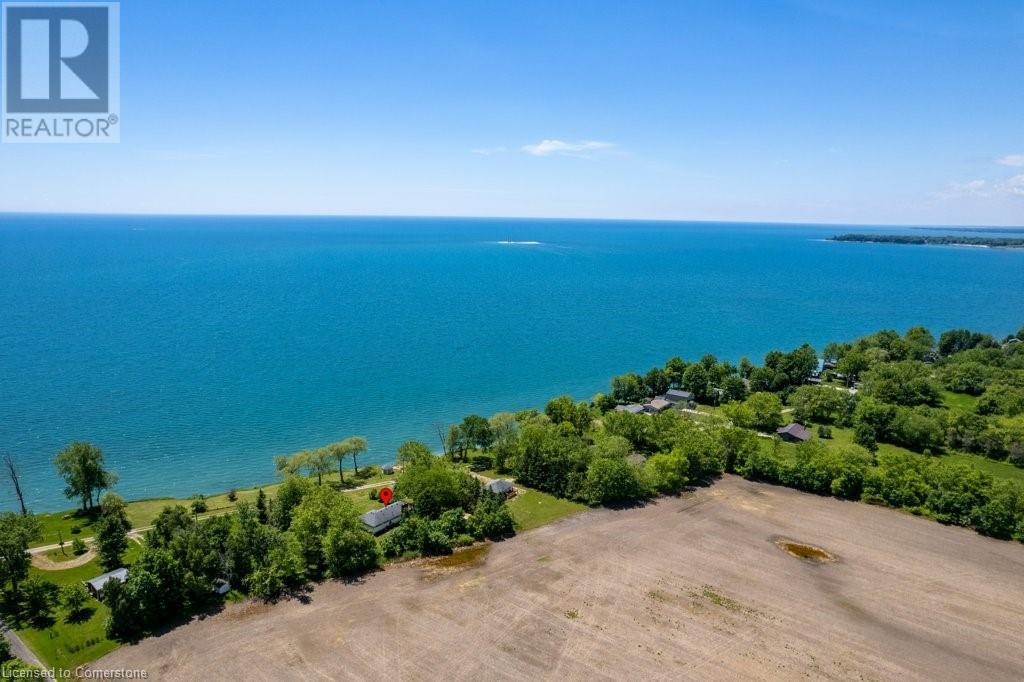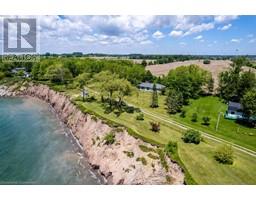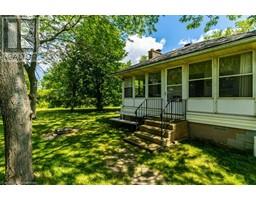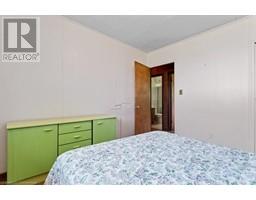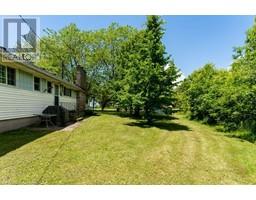40 Erie Heights Line Dunnville, Ontario N0A 1K0
$535,000
Quiet waterfront location. Ownership on North and South side of Erie Heights Line provides room roam at your Lakefront retreat. This 3 season cottage was moved back from the south side of Erie Heights in the 1990's and set on a concrete block foundation (crawl space). The cottage offers relaxing sunroom with three walls of glass, open concept living, dining, kitchen with floor to ceiling stone fireplace, real knotty pine board interior wall cladding, knotty pine kitchen, ideal 3 bedroom layout and 4pc bath. Living, dining has newer vinyl windows, roof shingles approx 2018. (id:50886)
Property Details
| MLS® Number | XH4197489 |
| Property Type | Single Family |
| AmenitiesNearBy | Golf Nearby, Hospital, Marina |
| EquipmentType | None |
| Features | Crushed Stone Driveway, No Driveway, Country Residential |
| ParkingSpaceTotal | 2 |
| RentalEquipmentType | None |
| ViewType | View |
| WaterFrontType | Waterfront |
Building
| BathroomTotal | 1 |
| BedroomsAboveGround | 3 |
| BedroomsTotal | 3 |
| ArchitecturalStyle | Bungalow |
| BasementDevelopment | Unfinished |
| BasementType | Crawl Space (unfinished) |
| ConstructedDate | 1958 |
| ConstructionStyleAttachment | Detached |
| ExteriorFinish | Vinyl Siding |
| FoundationType | Block |
| HeatingType | No Heat, Other |
| StoriesTotal | 1 |
| SizeInterior | 1018 Sqft |
| Type | House |
| UtilityWater | Cistern |
Land
| Acreage | Yes |
| LandAmenities | Golf Nearby, Hospital, Marina |
| Sewer | Septic System |
| SizeFrontage | 163 Ft |
| SizeTotalText | 2 - 4.99 Acres |
| SoilType | Clay |
Rooms
| Level | Type | Length | Width | Dimensions |
|---|---|---|---|---|
| Main Level | 4pc Bathroom | 7'11'' x 4'11'' | ||
| Main Level | Bedroom | 10'5'' x 9'5'' | ||
| Main Level | Bedroom | 11'7'' x 8'8'' | ||
| Main Level | Primary Bedroom | 11'7'' x 10'4'' | ||
| Main Level | Sunroom | 19'4'' x 7'9'' | ||
| Main Level | Dining Room | 11' x 10'10'' | ||
| Main Level | Kitchen | 9'6'' x 8'3'' | ||
| Main Level | Living Room | 19'4'' x 12'9'' |
https://www.realtor.ca/real-estate/27429182/40-erie-heights-line-dunnville
Interested?
Contact us for more information
Isaac Phillips
Salesperson
987 Rymal Road
Hamilton, Ontario L8W 3M2




























