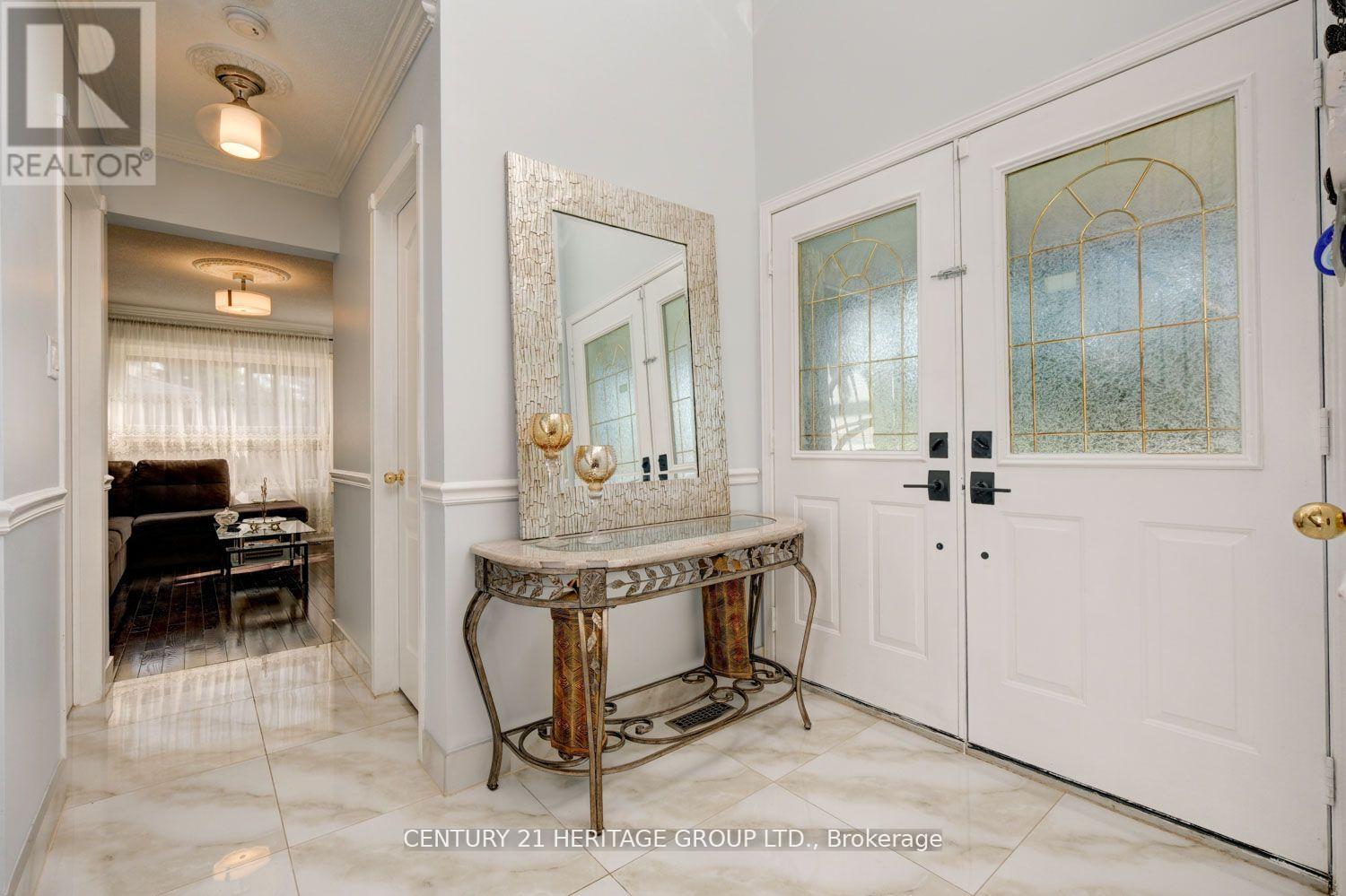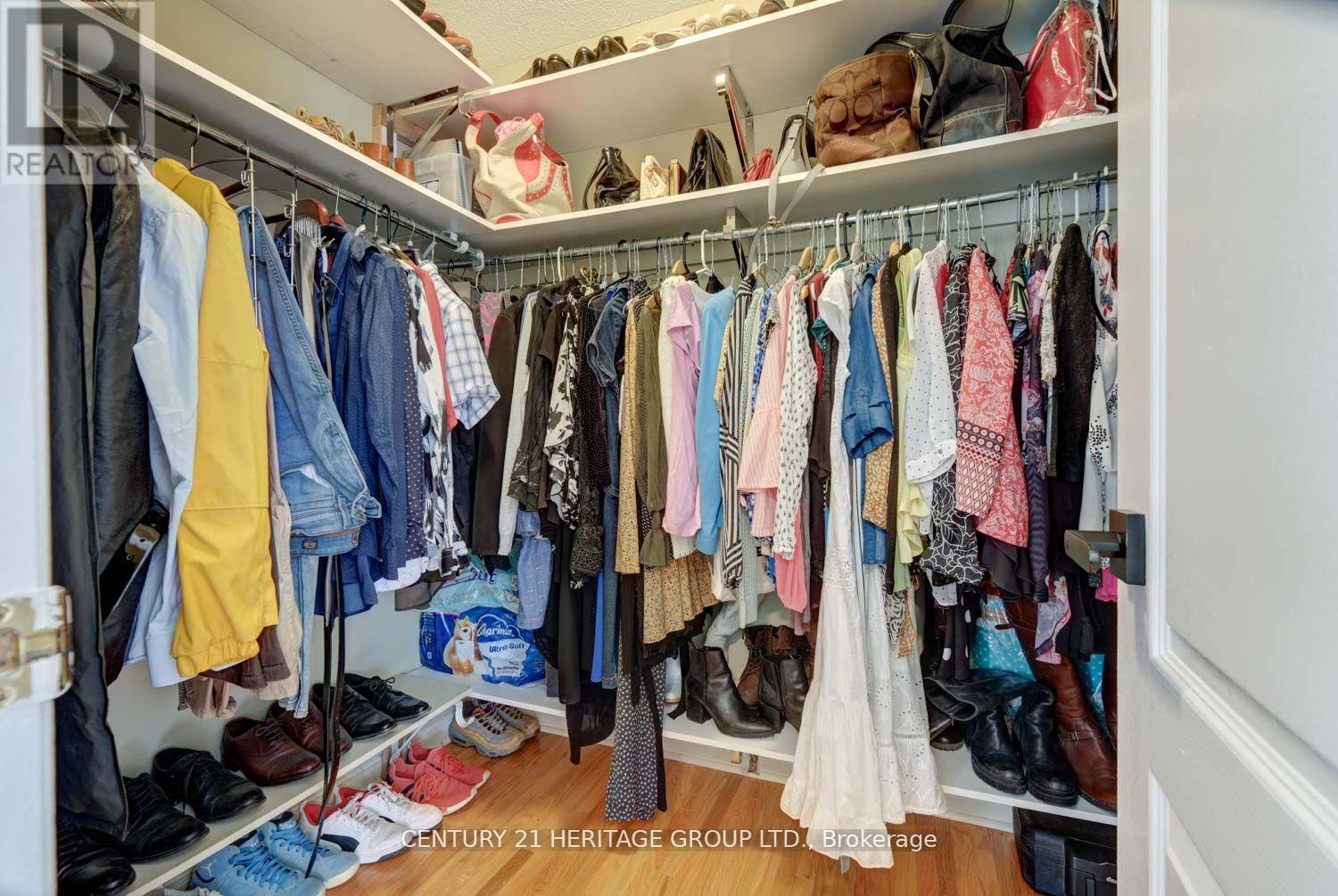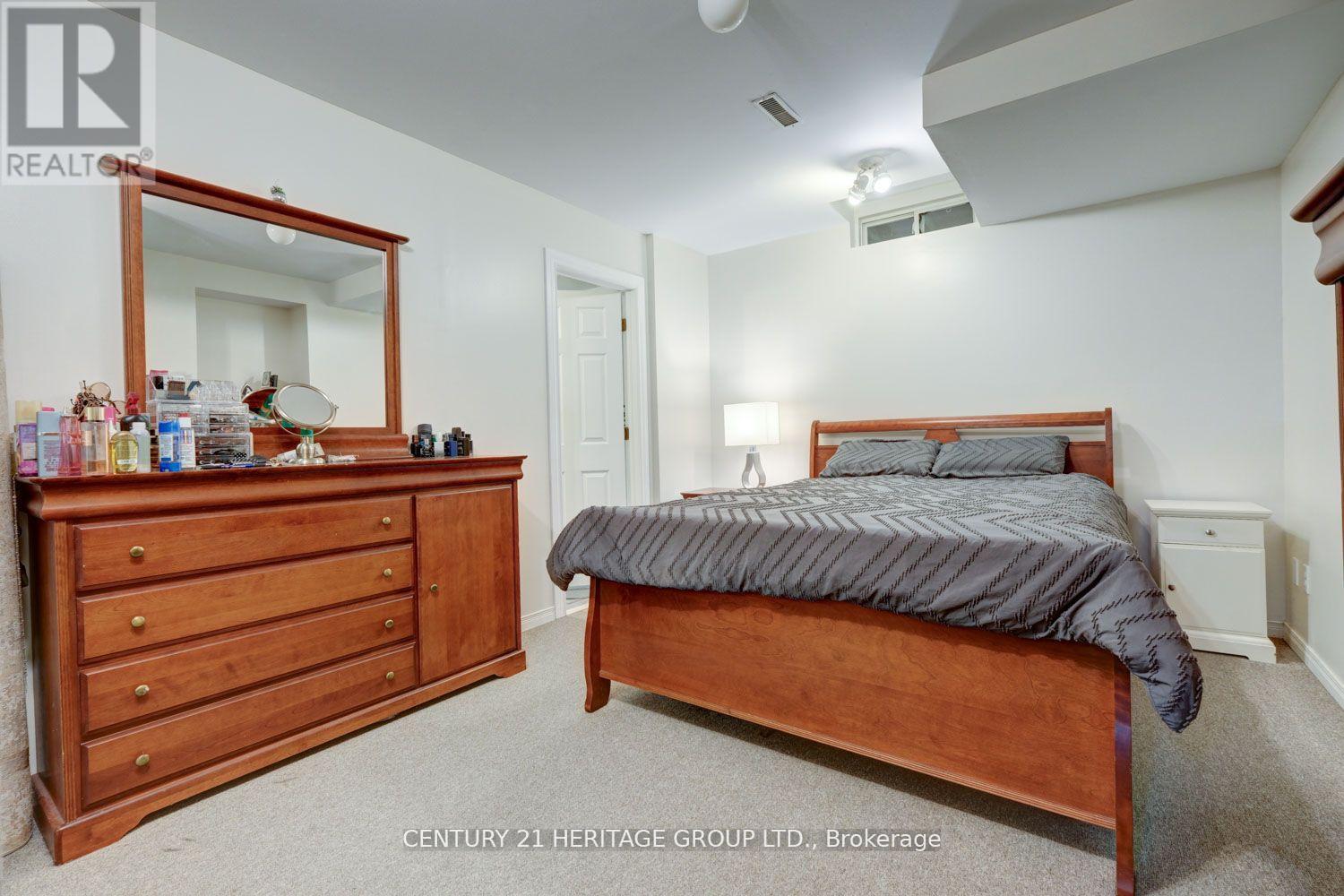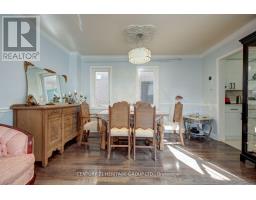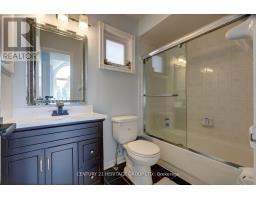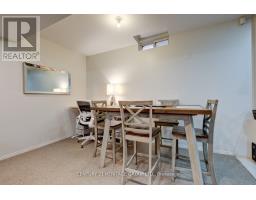110 Elena Crescent Vaughan, Ontario L6A 2J1
$1,368,000
Location! Location! Location! A Charming Two Story Home 3+1 Bdrms situated in heart of Maple. Custom build Deck With Roof & windows, This home has been renovated Kitchen, flooring and pot lights through-out, bathrooms. Spacious kitchen in one bedroom Basement Apartment with approval side entrance. Next To Canada Wonderland, New Hospital, Vaughan Mills Mall, Hwy 400&407,Rutherford Go, Mins To Commute, Parks, Schools, Much More To Say...Priced To Sell.... **** EXTRAS **** Outstanding Location! Minutes To Vaughan Mills Shopping Centre, Medical Centres, Parks, Sports Fields, Schools And Short Drive To Highways 400 And 407 Making Commuting A Breeze. (id:50886)
Property Details
| MLS® Number | N9512704 |
| Property Type | Single Family |
| Community Name | Maple |
| ParkingSpaceTotal | 6 |
Building
| BathroomTotal | 4 |
| BedroomsAboveGround | 3 |
| BedroomsBelowGround | 1 |
| BedroomsTotal | 4 |
| Appliances | Garage Door Opener Remote(s), Water Heater, Dishwasher, Dryer, Refrigerator, Stove, Washer, Window Coverings |
| BasementFeatures | Apartment In Basement |
| BasementType | N/a |
| ConstructionStyleAttachment | Detached |
| CoolingType | Central Air Conditioning |
| ExteriorFinish | Brick |
| FlooringType | Hardwood |
| FoundationType | Concrete |
| HalfBathTotal | 1 |
| HeatingFuel | Natural Gas |
| HeatingType | Forced Air |
| StoriesTotal | 2 |
| Type | House |
| UtilityWater | Municipal Water |
Parking
| Attached Garage |
Land
| Acreage | No |
| Sewer | Sanitary Sewer |
| SizeDepth | 120 Ft |
| SizeFrontage | 31 Ft |
| SizeIrregular | 31 X 120 Ft |
| SizeTotalText | 31 X 120 Ft |
| ZoningDescription | 120 |
Rooms
| Level | Type | Length | Width | Dimensions |
|---|---|---|---|---|
| Second Level | Primary Bedroom | 3.91 m | 5.97 m | 3.91 m x 5.97 m |
| Second Level | Bedroom 2 | 3.66 m | 3 m | 3.66 m x 3 m |
| Second Level | Bedroom 3 | 2.69 m | 2.77 m | 2.69 m x 2.77 m |
| Basement | Bedroom 4 | 4.57 m | 3.18 m | 4.57 m x 3.18 m |
| Basement | Dining Room | 3.86 m | 5.18 m | 3.86 m x 5.18 m |
| Basement | Kitchen | 3.86 m | 5.18 m | 3.86 m x 5.18 m |
| Main Level | Family Room | 4.04 m | 3.3 m | 4.04 m x 3.3 m |
| Main Level | Living Room | 3.12 m | 3.35 m | 3.12 m x 3.35 m |
| Main Level | Dining Room | 4.04 m | 2.51 m | 4.04 m x 2.51 m |
| Main Level | Kitchen | 6.78 m | 2.44 m | 6.78 m x 2.44 m |
https://www.realtor.ca/real-estate/27585618/110-elena-crescent-vaughan-maple-maple
Interested?
Contact us for more information
Ayoub Eftekharnejad
Broker
7330 Yonge Street #116
Thornhill, Ontario L4J 7Y7
Azi Vatandoust
Broker
7330 Yonge Street #116
Thornhill, Ontario L4J 7Y7











