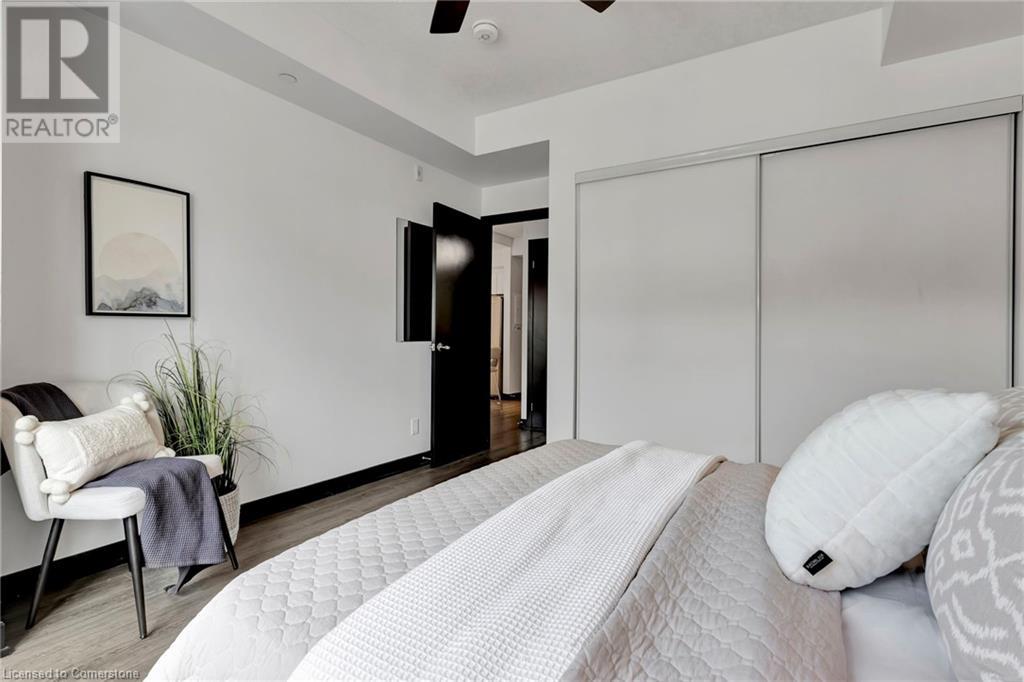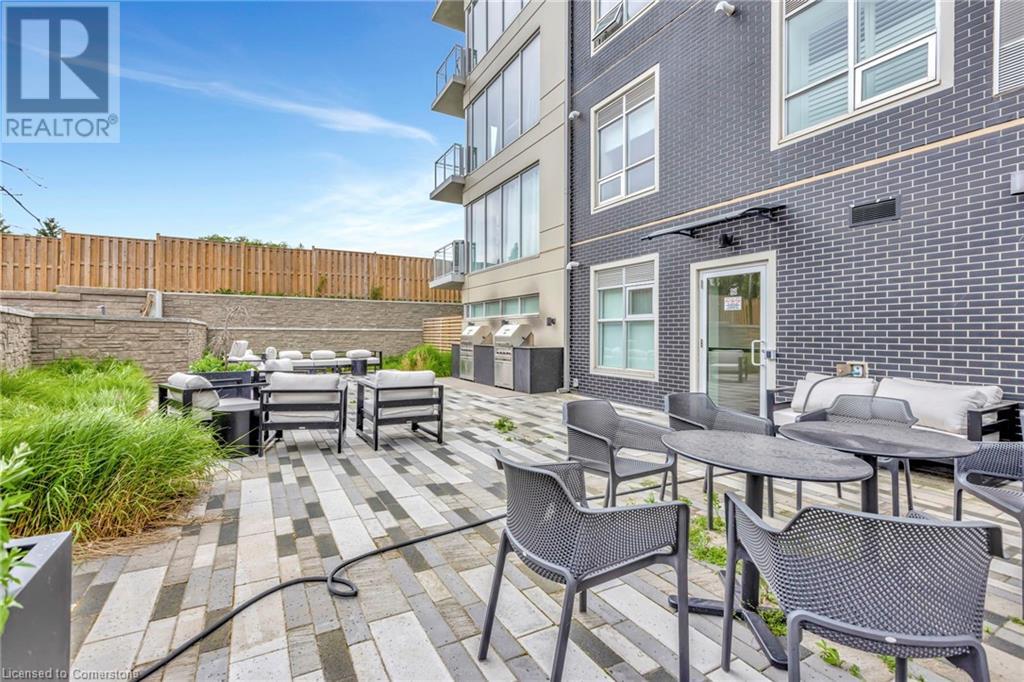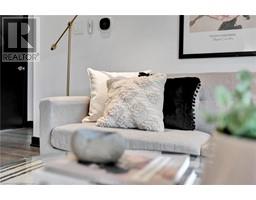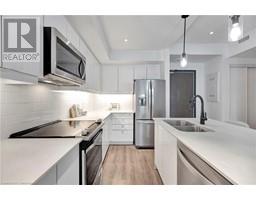16 Markle Crescent Unit# 212 Ancaster, Ontario L9G 0H4
$625,000Maintenance, Insurance, Parking
$460 Monthly
Maintenance, Insurance, Parking
$460 MonthlyWelcome to the prestigious Monetary Heights Community built by Dicenzo homes in Ancaster. This Venice Model features 1 Bedroom+ Den, 1 Bathroom and 738 sq.ft of living space with 72 sq.ft of outdoor space. This unit features multiple upgrades including kitchen cabinets with quartz countertops, upgraded stainless steel appliances and a large island with a voice controlled (Alexa) kitchen sink faucet. The den is currently used as a flex space with custom built-ins for extra storage as well as being used as an office if you're working from home. Off the kitchen you have your open concept living room with automatic blinds and access to your balcony. This beautiful unit also features an upgraded 4-piece bathroom with subway tile surround and glass sliding doors. Off the bathroom you have your bedroom with custom automatic blackout blinds. The entire condo has been painted including black doors and black accent baseboards. This unit includes a RARE opportunity for 2 parking spaces (#21 underground and #21 outside) as well as a locker space for additional storage. Walking distance to all of the amenities Ancaster has to offer as well as schools and public transit! Don’t miss this opportunity!! (id:50886)
Property Details
| MLS® Number | XH4197738 |
| Property Type | Single Family |
| EquipmentType | Furnace, Water Heater |
| Features | Balcony, Paved Driveway |
| ParkingSpaceTotal | 2 |
| RentalEquipmentType | Furnace, Water Heater |
| StorageType | Locker |
Building
| BathroomTotal | 1 |
| BedroomsAboveGround | 1 |
| BedroomsBelowGround | 1 |
| BedroomsTotal | 2 |
| Amenities | Exercise Centre, Party Room |
| Appliances | Garage Door Opener |
| ConstructedDate | 2020 |
| ConstructionStyleAttachment | Attached |
| ExteriorFinish | Stone, Stucco |
| HeatingFuel | Natural Gas |
| HeatingType | Forced Air |
| StoriesTotal | 1 |
| SizeInterior | 738 Sqft |
| Type | Apartment |
| UtilityWater | Municipal Water |
Parking
| Underground |
Land
| Acreage | No |
| Sewer | Municipal Sewage System |
| SizeTotalText | Under 1/2 Acre |
| ZoningDescription | Res |
Rooms
| Level | Type | Length | Width | Dimensions |
|---|---|---|---|---|
| Main Level | 4pc Bathroom | 4' x 3' | ||
| Main Level | Bedroom | 12'1'' x 13'11'' | ||
| Main Level | Living Room/dining Room | 13'2'' x 14'3'' | ||
| Main Level | Kitchen | 9'8'' x 11'2'' | ||
| Main Level | Den | 7'3'' x 8'6'' |
https://www.realtor.ca/real-estate/27429148/16-markle-crescent-unit-212-ancaster
Interested?
Contact us for more information
Janna Frederick
Salesperson
1044 Cannon Street E. Unit T
Hamilton, Ontario L8L 2H7























































