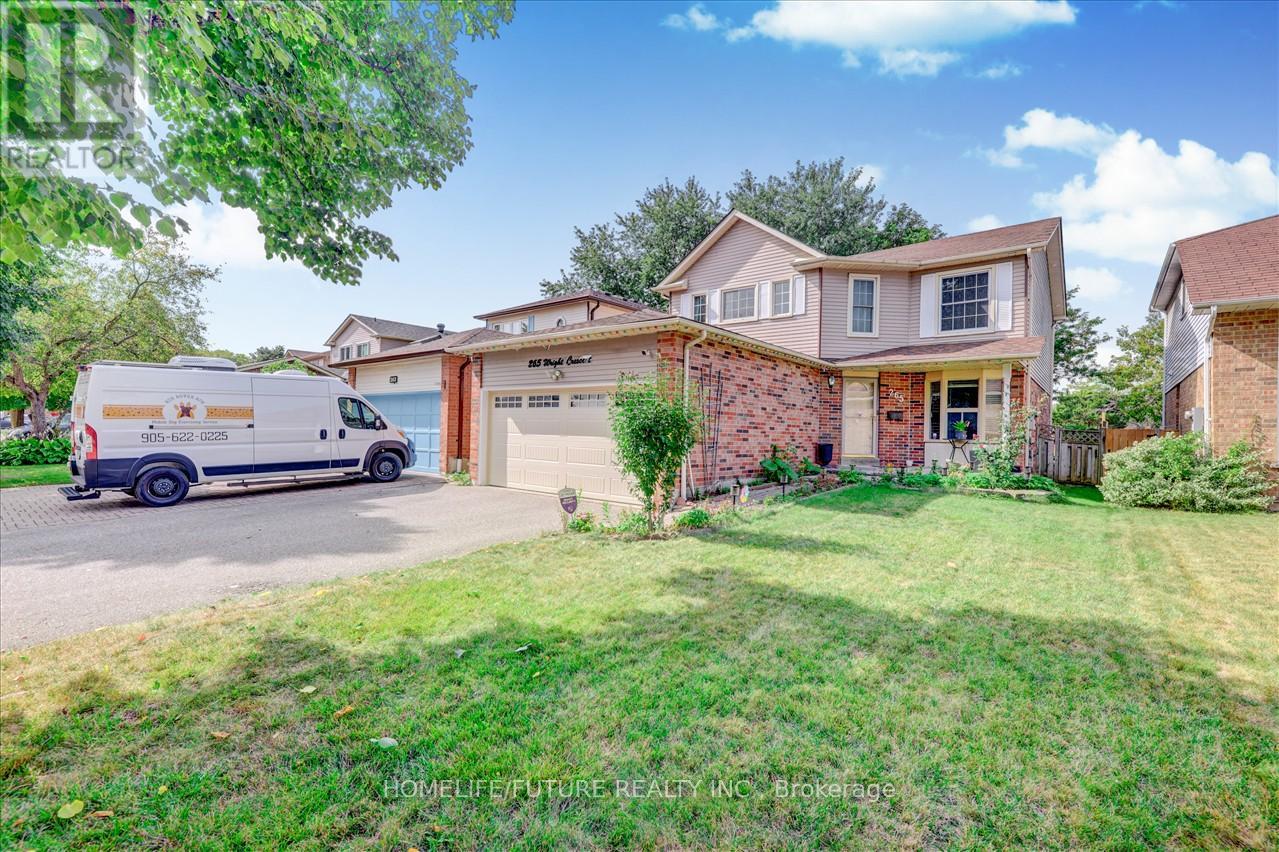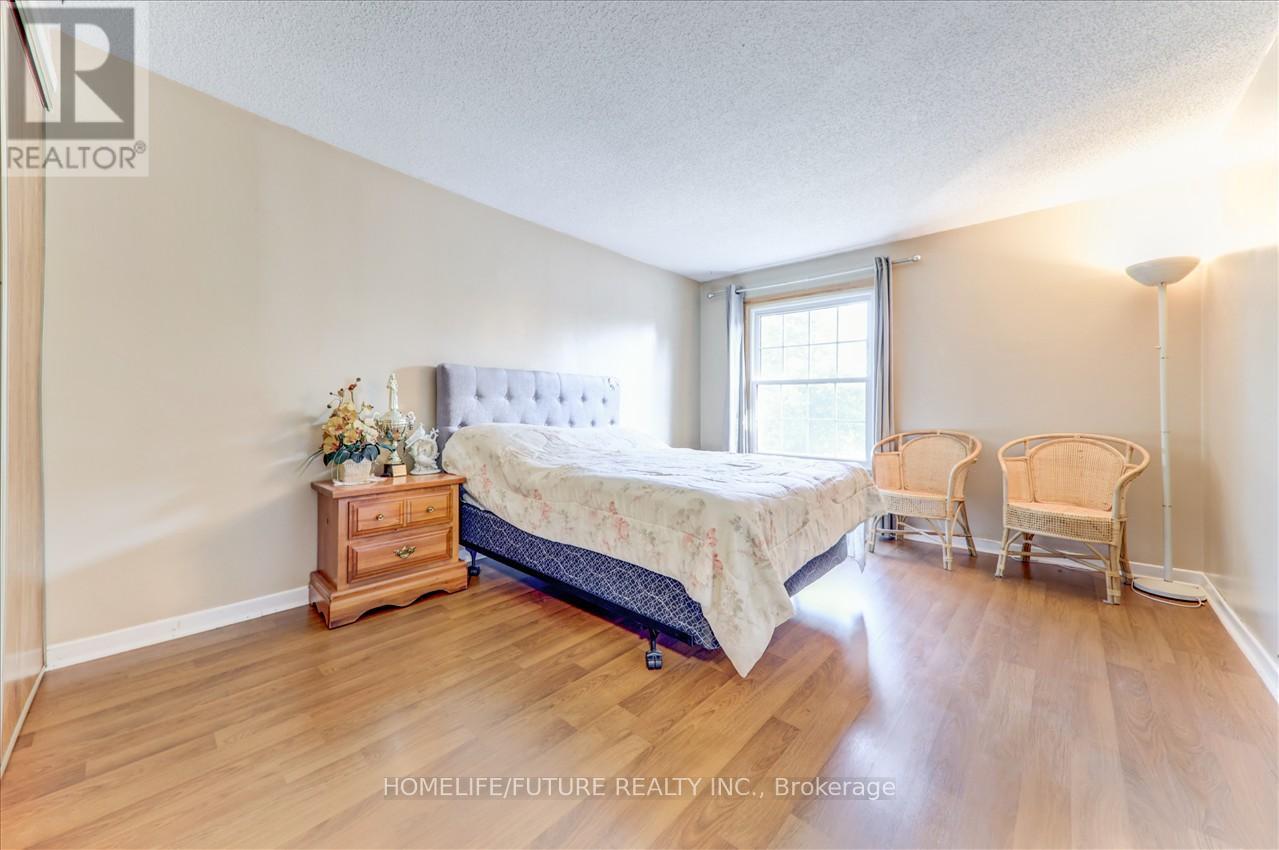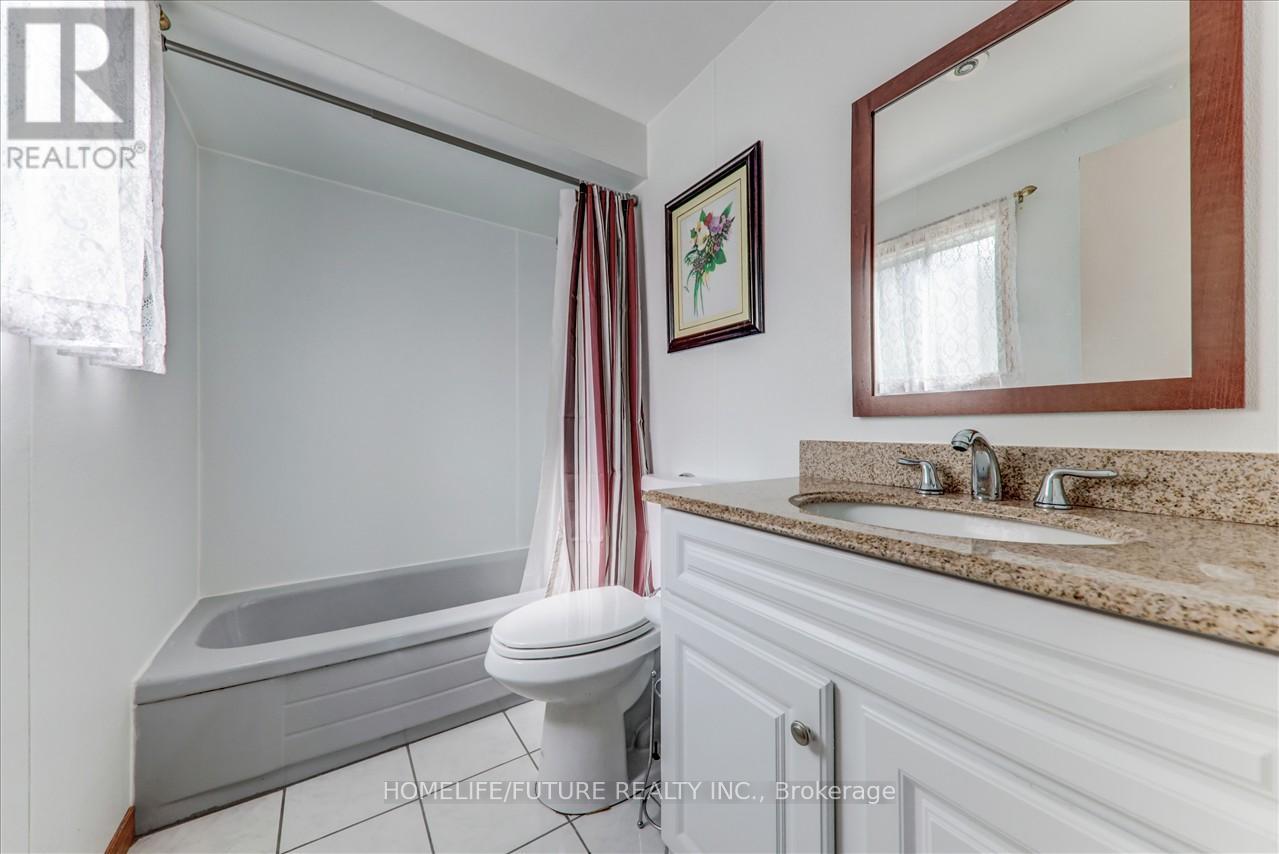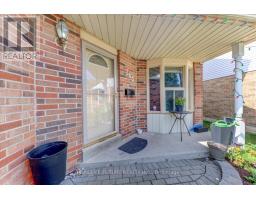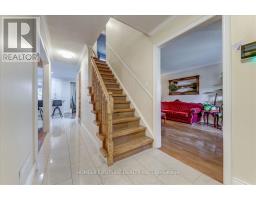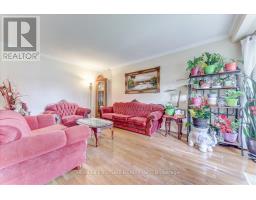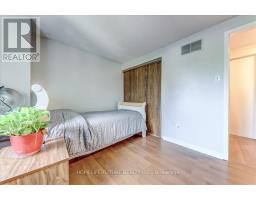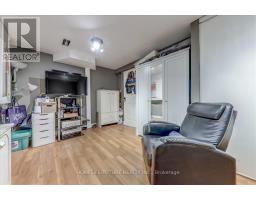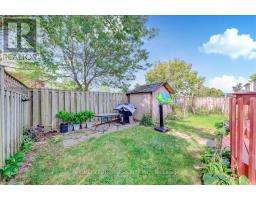265 Wright Crescent Ajax, Ontario L1S 5S5
6 Bedroom
4 Bathroom
Fireplace
Central Air Conditioning
Forced Air
$998,000
4+2 Bedroom, Beautiful Family Home Located In Popular Central Ajax This Spacious Home Has For The Entire Family Custom Made Family Size Kitchen, Walk To Private Backyard. Close To Hwy 401, Schools, Shopping Plaza, Church. Very Clean Well Maintained Home. (id:50886)
Property Details
| MLS® Number | E9512695 |
| Property Type | Single Family |
| Community Name | Central |
| ParkingSpaceTotal | 4 |
Building
| BathroomTotal | 4 |
| BedroomsAboveGround | 4 |
| BedroomsBelowGround | 2 |
| BedroomsTotal | 6 |
| Appliances | Dryer, Refrigerator, Stove, Washer |
| BasementDevelopment | Finished |
| BasementType | N/a (finished) |
| ConstructionStyleAttachment | Detached |
| CoolingType | Central Air Conditioning |
| ExteriorFinish | Brick, Vinyl Siding |
| FireplacePresent | Yes |
| FlooringType | Hardwood, Laminate |
| FoundationType | Concrete |
| HalfBathTotal | 1 |
| HeatingFuel | Natural Gas |
| HeatingType | Forced Air |
| StoriesTotal | 2 |
| Type | House |
| UtilityWater | Municipal Water |
Parking
| Attached Garage |
Land
| Acreage | No |
| Sewer | Sanitary Sewer |
| SizeDepth | 105 Ft ,1 In |
| SizeFrontage | 39 Ft ,4 In |
| SizeIrregular | 39.41 X 105.09 Ft |
| SizeTotalText | 39.41 X 105.09 Ft |
Rooms
| Level | Type | Length | Width | Dimensions |
|---|---|---|---|---|
| Second Level | Primary Bedroom | 5.94 m | 4.26 m | 5.94 m x 4.26 m |
| Second Level | Bedroom 2 | 3.96 m | 3.23 m | 3.96 m x 3.23 m |
| Second Level | Bedroom 3 | 3.04 m | 2.74 m | 3.04 m x 2.74 m |
| Second Level | Bedroom 4 | 3.04 m | 3.04 m | 3.04 m x 3.04 m |
| Basement | Bedroom | 3.06 m | 3.13 m | 3.06 m x 3.13 m |
| Basement | Bedroom | 3.01 m | 2.43 m | 3.01 m x 2.43 m |
| Basement | Living Room | 2.09 m | 3.13 m | 2.09 m x 3.13 m |
| Main Level | Living Room | 4.6 m | 3.04 m | 4.6 m x 3.04 m |
| Main Level | Dining Room | 3.59 m | 3.04 m | 3.59 m x 3.04 m |
| Main Level | Family Room | 5.18 m | 2.43 m | 5.18 m x 2.43 m |
| Main Level | Kitchen | 3.13 m | 2.47 m | 3.13 m x 2.47 m |
| Main Level | Eating Area | 2.74 m | 2.77 m | 2.74 m x 2.77 m |
Utilities
| Cable | Available |
| Sewer | Available |
https://www.realtor.ca/real-estate/27585560/265-wright-crescent-ajax-central-central
Interested?
Contact us for more information
Manogaran Subramaniam
Broker
Homelife/future Realty Inc.
7 Eastvale Drive Unit 205
Markham, Ontario L3S 4N8
7 Eastvale Drive Unit 205
Markham, Ontario L3S 4N8




