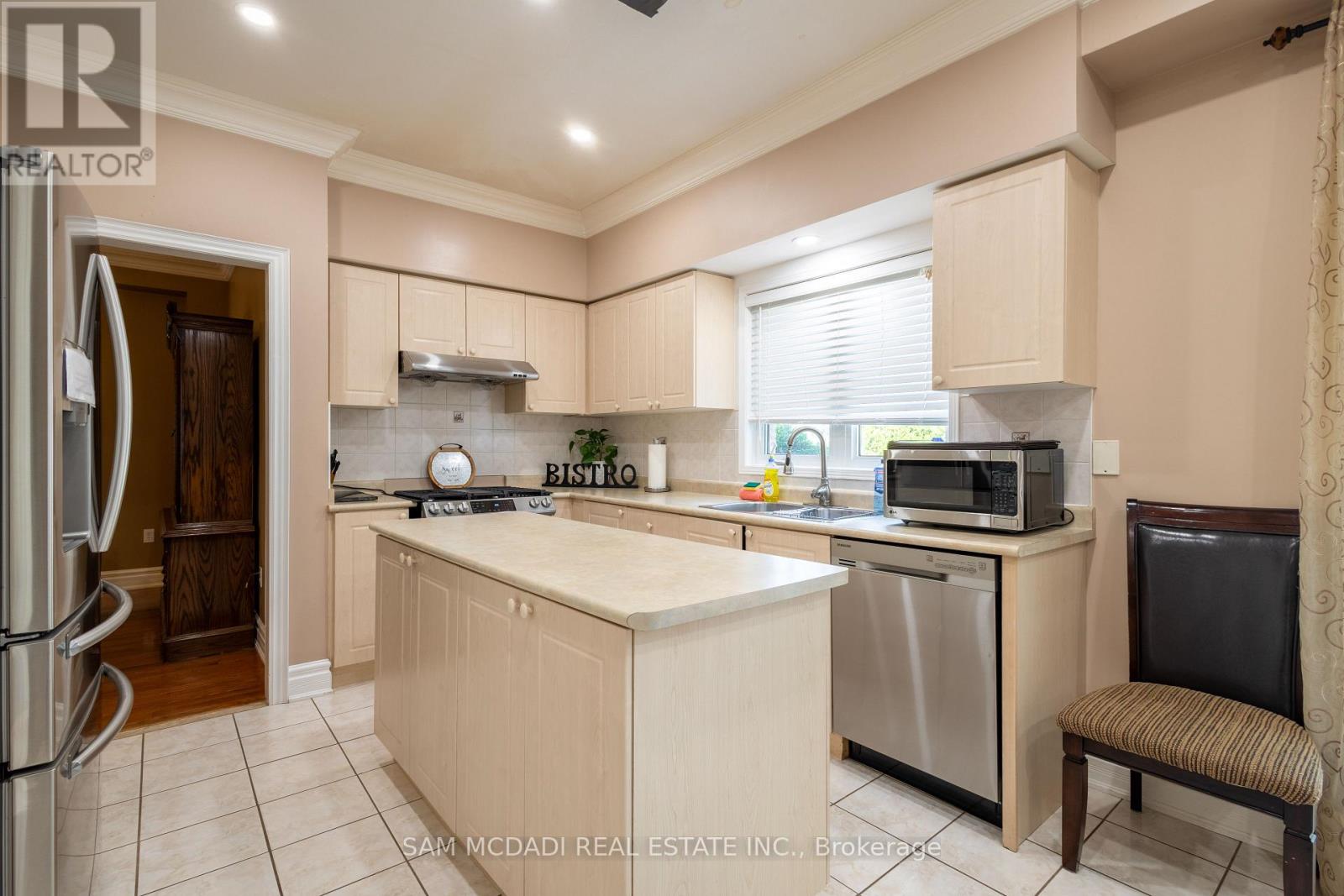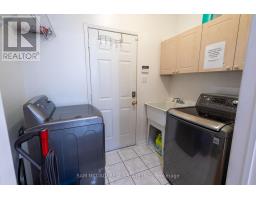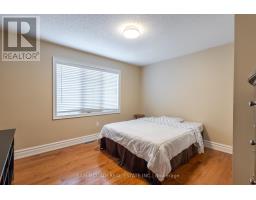5751 Long Valley Road Mississauga, Ontario L5M 6W2
$4,500 Monthly
Exceptional Fully Furnished Rental Opportunity In The Desirable Winston Churchill Community With Close Proximity To Raving Amenities Including Erin Mills Town Centre, Cineplex Junxion, Grocery Stores, Restaurants, Highly Rated Schools, and Major Highways. Offering Over 2,600 SF Above Grade Is This Remarkable Family Home With A Beautiful Open Concept Floor Plan Showcasing Elegant Finishes That Include A Mixture of Tile and Hardwood Floors, Pot Lights, Sleek Crown Moulding, Large Windows and More. The Spacious Kitchen Is Equipped With A Centre Island, Tiled Backsplash, and Ample Upper and Lower Cabinetry Space. Perfect Size Eat In Area w/ Direct Access To Your Backyard Patio. Overlooking The Kitchen Area Is Your Cozy Family Room Designed With A Gas Fireplace and Stone Surround. For Those That Love To Entertain Family and Friends, Your Living and Dining Room Provide The Perfect Space and Ambiance To Do So! Up The Stairs To The 2nd Level Is Where You Will Locate The Large Owners Suite w/2 Lg Walk-in Closet and An Elegant 5pc Ensuite w/ Soaker Tub for Some Much Needed Relaxation. 3 More Spacious Bdms Down The Hall w/ Closets That Share a 4pc Bath. Main Flr Laundry Room w/ Washer & Dryer. 2 Parking Spots on Driveway! (id:50886)
Property Details
| MLS® Number | W10427410 |
| Property Type | Single Family |
| Community Name | Churchill Meadows |
| Features | Carpet Free |
| ParkingSpaceTotal | 4 |
Building
| BathroomTotal | 3 |
| BedroomsAboveGround | 4 |
| BedroomsTotal | 4 |
| Appliances | Furniture |
| ConstructionStyleAttachment | Detached |
| CoolingType | Central Air Conditioning |
| ExteriorFinish | Brick |
| FireplacePresent | Yes |
| FlooringType | Tile, Hardwood |
| FoundationType | Poured Concrete |
| HalfBathTotal | 1 |
| HeatingFuel | Natural Gas |
| HeatingType | Forced Air |
| StoriesTotal | 2 |
| Type | House |
| UtilityWater | Municipal Water |
Parking
| Garage |
Land
| Acreage | No |
| FenceType | Fenced Yard |
| Sewer | Sanitary Sewer |
| SizeDepth | 66 Ft ,9 In |
| SizeFrontage | 68 Ft ,9 In |
| SizeIrregular | 68.77 X 66.8 Ft |
| SizeTotalText | 68.77 X 66.8 Ft |
Rooms
| Level | Type | Length | Width | Dimensions |
|---|---|---|---|---|
| Second Level | Primary Bedroom | 4.85 m | 5.63 m | 4.85 m x 5.63 m |
| Second Level | Bedroom 2 | 3.63 m | 3.66 m | 3.63 m x 3.66 m |
| Second Level | Bedroom 3 | 3.22 m | 4.24 m | 3.22 m x 4.24 m |
| Second Level | Bedroom 4 | 3.92 m | 3.61 m | 3.92 m x 3.61 m |
| Main Level | Kitchen | 3.59 m | 3.3 m | 3.59 m x 3.3 m |
| Main Level | Eating Area | 3.68 m | 3.1 m | 3.68 m x 3.1 m |
| Main Level | Dining Room | 3.93 m | 3.8 m | 3.93 m x 3.8 m |
| Main Level | Living Room | 3.12 m | 4.27 m | 3.12 m x 4.27 m |
| Main Level | Family Room | 5.64 m | 3.61 m | 5.64 m x 3.61 m |
| Main Level | Laundry Room | 1.66 m | 2.48 m | 1.66 m x 2.48 m |
Interested?
Contact us for more information
Sam Allan Mcdadi
Salesperson
110 - 5805 Whittle Rd
Mississauga, Ontario L4Z 2J1















































































