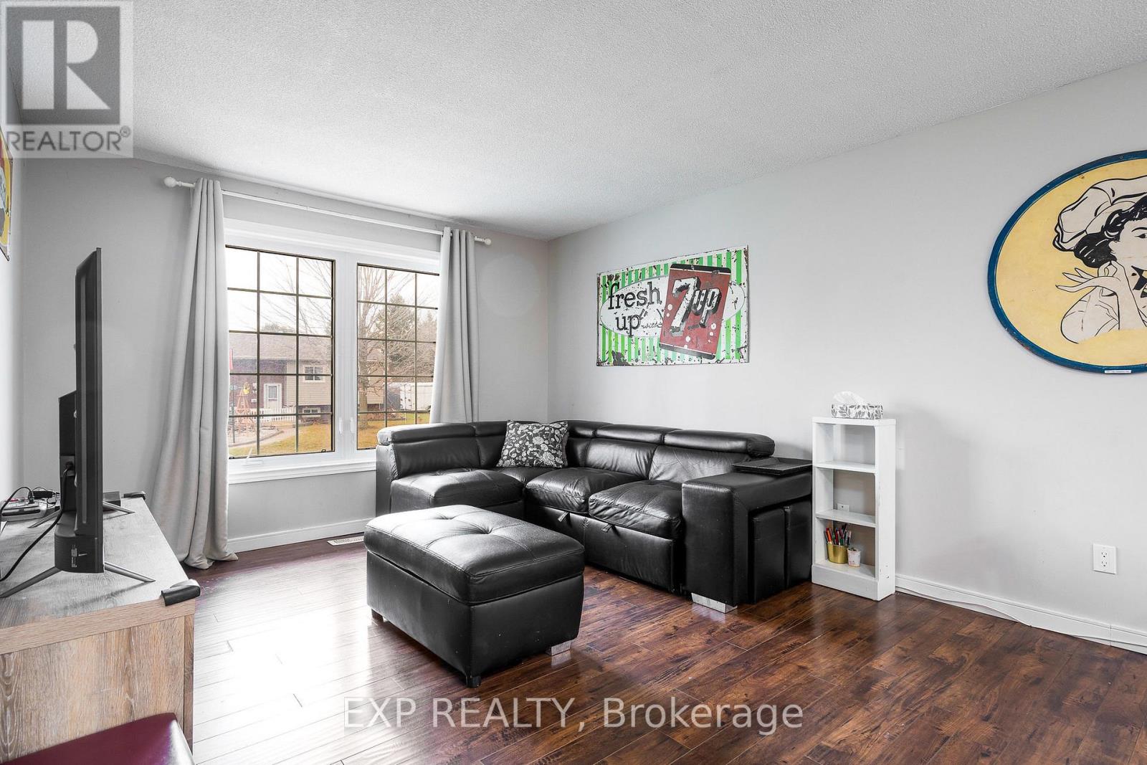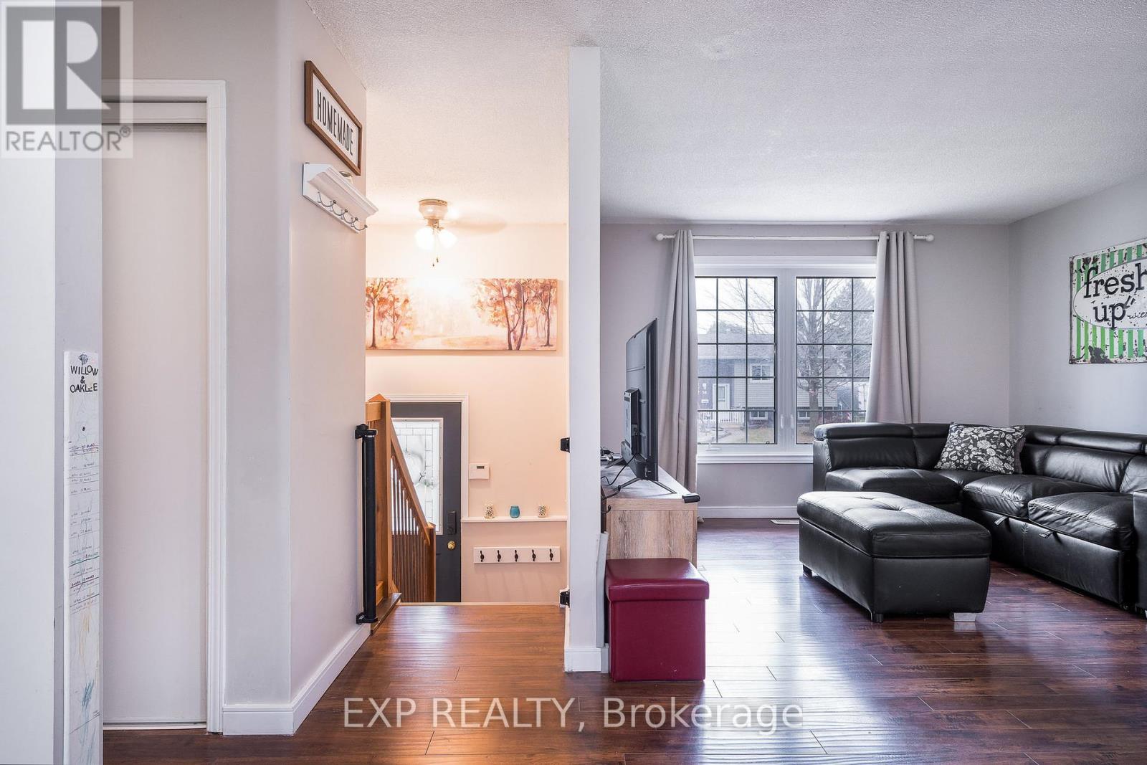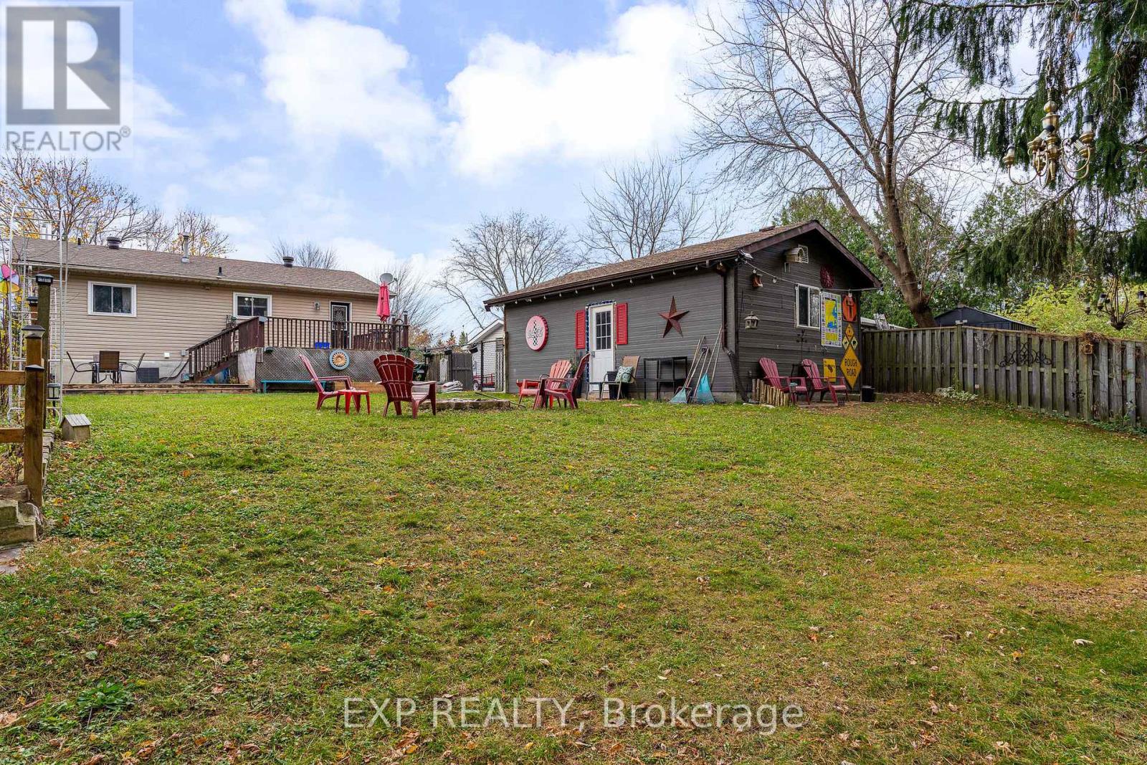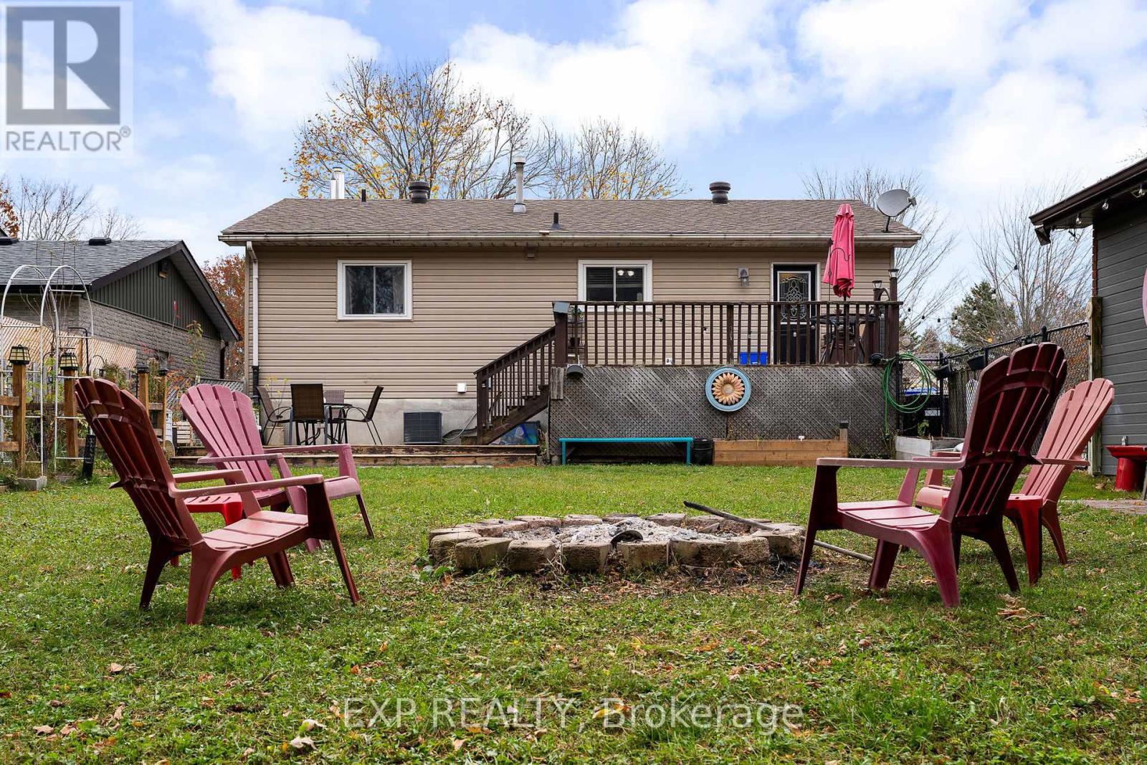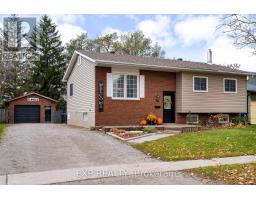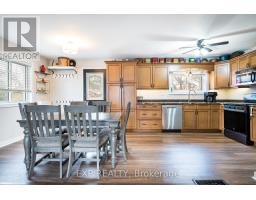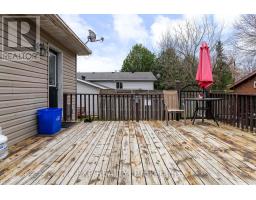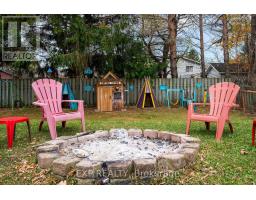38 Centennial Avenue Springwater, Ontario L0L 1P0
$639,000
Welcome to this beautifully maintained family home in the highly desirable village of Elmvale. Featuring four spacious bedrooms and 2 stylish bathrooms, this home is equipped with gas heating and central air conditioning for year-round comfort. The large, fully fenced yard includes a spacious two-tier deck perfect for outdoor entertaining. A detached, heated, and insulated garage provides extra space and functionality. Ideally located just steps away from parks, a playground, and a splash pad, this home is a fantastic choice for families. Enjoy the convenience of being centrally located within 25 minutes of Barrie, Midland, and Wasaga Beach. (id:50886)
Property Details
| MLS® Number | S10427413 |
| Property Type | Single Family |
| Community Name | Elmvale |
| AmenitiesNearBy | Schools |
| CommunityFeatures | School Bus |
| Features | Rolling, Flat Site, Sump Pump |
| ParkingSpaceTotal | 9 |
| Structure | Deck |
Building
| BathroomTotal | 2 |
| BedroomsAboveGround | 3 |
| BedroomsBelowGround | 1 |
| BedroomsTotal | 4 |
| Appliances | Dishwasher, Dryer, Microwave, Refrigerator, Stove, Washer, Window Coverings |
| ArchitecturalStyle | Bungalow |
| BasementDevelopment | Finished |
| BasementType | Full (finished) |
| ConstructionStyleAttachment | Detached |
| CoolingType | Central Air Conditioning |
| ExteriorFinish | Brick Facing, Vinyl Siding |
| FireplacePresent | Yes |
| FoundationType | Block |
| HeatingFuel | Natural Gas |
| HeatingType | Forced Air |
| StoriesTotal | 1 |
| SizeInterior | 1099.9909 - 1499.9875 Sqft |
| Type | House |
| UtilityWater | Municipal Water |
Parking
| Detached Garage |
Land
| Acreage | No |
| LandAmenities | Schools |
| Sewer | Sanitary Sewer |
| SizeDepth | 141 Ft ,6 In |
| SizeFrontage | 60 Ft |
| SizeIrregular | 60 X 141.5 Ft |
| SizeTotalText | 60 X 141.5 Ft|under 1/2 Acre |
| ZoningDescription | R1 |
Rooms
| Level | Type | Length | Width | Dimensions |
|---|---|---|---|---|
| Basement | Family Room | 3.51 m | 5.28 m | 3.51 m x 5.28 m |
| Basement | Bedroom 4 | 3.25 m | 3.51 m | 3.25 m x 3.51 m |
| Basement | Laundry Room | 3.56 m | 5.08 m | 3.56 m x 5.08 m |
| Basement | Workshop | 2.84 m | 3.17 m | 2.84 m x 3.17 m |
| Main Level | Kitchen | 6.25 m | 2.97 m | 6.25 m x 2.97 m |
| Main Level | Living Room | 3.51 m | 4.32 m | 3.51 m x 4.32 m |
| Main Level | Primary Bedroom | 2.97 m | 4.29 m | 2.97 m x 4.29 m |
| Main Level | Bedroom 2 | 2.67 m | 3.35 m | 2.67 m x 3.35 m |
| Main Level | Bedroom 3 | 3.25 m | 2.64 m | 3.25 m x 2.64 m |
Utilities
| Cable | Installed |
| Sewer | Installed |
https://www.realtor.ca/real-estate/27657941/38-centennial-avenue-springwater-elmvale-elmvale
Interested?
Contact us for more information
Aliza Blair
Salesperson
4711 Yonge St 10th Flr, 106430
Toronto, Ontario M2N 6K8








