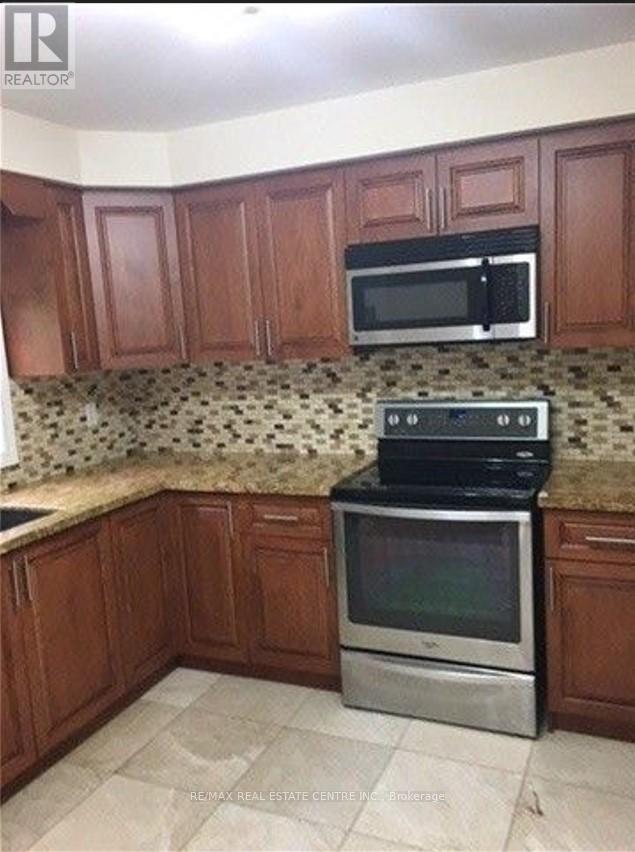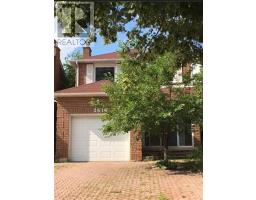Upper - 4616 Metcalfe Avenue Mississauga, Ontario L5M 4L7
$3,200 Monthly
This sunny clean and well-maintained home features modern upgrades throughout, including a renovated kitchen, bathrooms, and new flooring. Situated in a highly sought-after neighborhood, its located within the top-rated school districts of John Fraser, St. Aloysius Gonzaga SS, and Credit Valley Public School. The home offers easy access to Highways 403 & 407 and is within walking distance to Credit Valley Hospital, Erin Mills Town Centre, restaurants, grocery stores, and public transit. The house backs onto a play area, providing scenic views and abundant southwesterly sunshine. Additional features include an interlock driveway and walkway an excellent home in a prime location, perfect for families! **** EXTRAS **** An amazing clean house in excellent location. Students and newcomers are welcomed. The photos when the house was vacant. (id:50886)
Property Details
| MLS® Number | W9394644 |
| Property Type | Single Family |
| Community Name | Central Erin Mills |
| AmenitiesNearBy | Hospital, Park, Public Transit, Schools |
| ParkingSpaceTotal | 2 |
Building
| BathroomTotal | 3 |
| BedroomsAboveGround | 3 |
| BedroomsTotal | 3 |
| Appliances | Dishwasher, Dryer, Microwave, Refrigerator, Stove, Washer, Window Coverings |
| ConstructionStyleAttachment | Detached |
| CoolingType | Central Air Conditioning |
| ExteriorFinish | Brick |
| FireProtection | Smoke Detectors |
| FlooringType | Parquet |
| FoundationType | Concrete |
| HalfBathTotal | 1 |
| HeatingFuel | Natural Gas |
| HeatingType | Forced Air |
| StoriesTotal | 2 |
| Type | House |
| UtilityWater | Municipal Water |
Parking
| Attached Garage |
Land
| Acreage | No |
| FenceType | Fenced Yard |
| LandAmenities | Hospital, Park, Public Transit, Schools |
| Sewer | Sanitary Sewer |
Rooms
| Level | Type | Length | Width | Dimensions |
|---|---|---|---|---|
| Second Level | Primary Bedroom | Measurements not available | ||
| Second Level | Bedroom 2 | Measurements not available | ||
| Second Level | Bedroom 3 | Measurements not available | ||
| Main Level | Living Room | Measurements not available | ||
| Main Level | Dining Room | Measurements not available | ||
| Main Level | Kitchen | Measurements not available | ||
| Main Level | Family Room | Measurements not available |
Interested?
Contact us for more information
Tarek El-Masry
Broker
1140 Burnhamthorpe Rd W #141-A
Mississauga, Ontario L5C 4E9





























