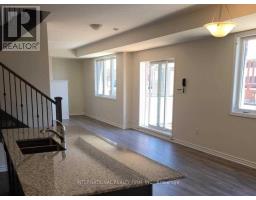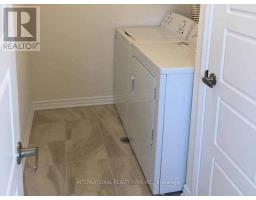111 - 1148 Dragonfly Avenue Pickering, Ontario L1X 0H5
$3,000 Monthly
**Elegant Town house with Bright & Spacious Main Floor**Newer Corner Unit **Mattamy Built (The Silver Model ) ** Upgraded Hardwood Staircase**Laminate In Living/Dining & Family.**California Shutters **Upgraded Kitchen Cabinets ** Granite Counter ** Ensuite Laundry**Easy Access To Garage & Driveway **3 Entrances, **Huge Terrace**Proximity To Downtown Pickering And Markham **Short Drive To Shopping, Dining & Pickering Town Centre **Minutes To Highways 401,407 **Proposed New Malls, Schools, Parks & Much More (id:50886)
Property Details
| MLS® Number | E9512652 |
| Property Type | Single Family |
| Community Name | Rural Pickering |
| AmenitiesNearBy | Park, Schools |
| ParkingSpaceTotal | 2 |
Building
| BathroomTotal | 3 |
| BedroomsAboveGround | 2 |
| BedroomsTotal | 2 |
| Appliances | Dryer, Garage Door Opener, Refrigerator, Stove |
| ConstructionStyleAttachment | Attached |
| CoolingType | Central Air Conditioning |
| ExteriorFinish | Brick |
| FlooringType | Laminate, Carpeted |
| FoundationType | Poured Concrete |
| HalfBathTotal | 1 |
| HeatingFuel | Natural Gas |
| HeatingType | Forced Air |
| StoriesTotal | 2 |
| SizeInterior | 1499.9875 - 1999.983 Sqft |
| Type | Row / Townhouse |
| UtilityWater | Municipal Water |
Parking
| Garage |
Land
| Acreage | No |
| LandAmenities | Park, Schools |
| Sewer | Sanitary Sewer |
Rooms
| Level | Type | Length | Width | Dimensions |
|---|---|---|---|---|
| Second Level | Primary Bedroom | 4.96 m | 4.94 m | 4.96 m x 4.94 m |
| Second Level | Bedroom 2 | 3.95 m | 3.1 m | 3.95 m x 3.1 m |
| Main Level | Living Room | 4.87 m | 3.16 m | 4.87 m x 3.16 m |
| Main Level | Kitchen | 3.96 m | 2.74 m | 3.96 m x 2.74 m |
| Main Level | Dining Room | 3.96 m | 2.74 m | 3.96 m x 2.74 m |
| Main Level | Family Room | 4.5 m | 3.75 m | 4.5 m x 3.75 m |
Utilities
| Sewer | Installed |
https://www.realtor.ca/real-estate/27585503/111-1148-dragonfly-avenue-pickering-rural-pickering
Interested?
Contact us for more information
Piriya Nimalan
Salesperson
101 Brock St South 3rd Flr
Whitby, Ontario L1N 4J9































