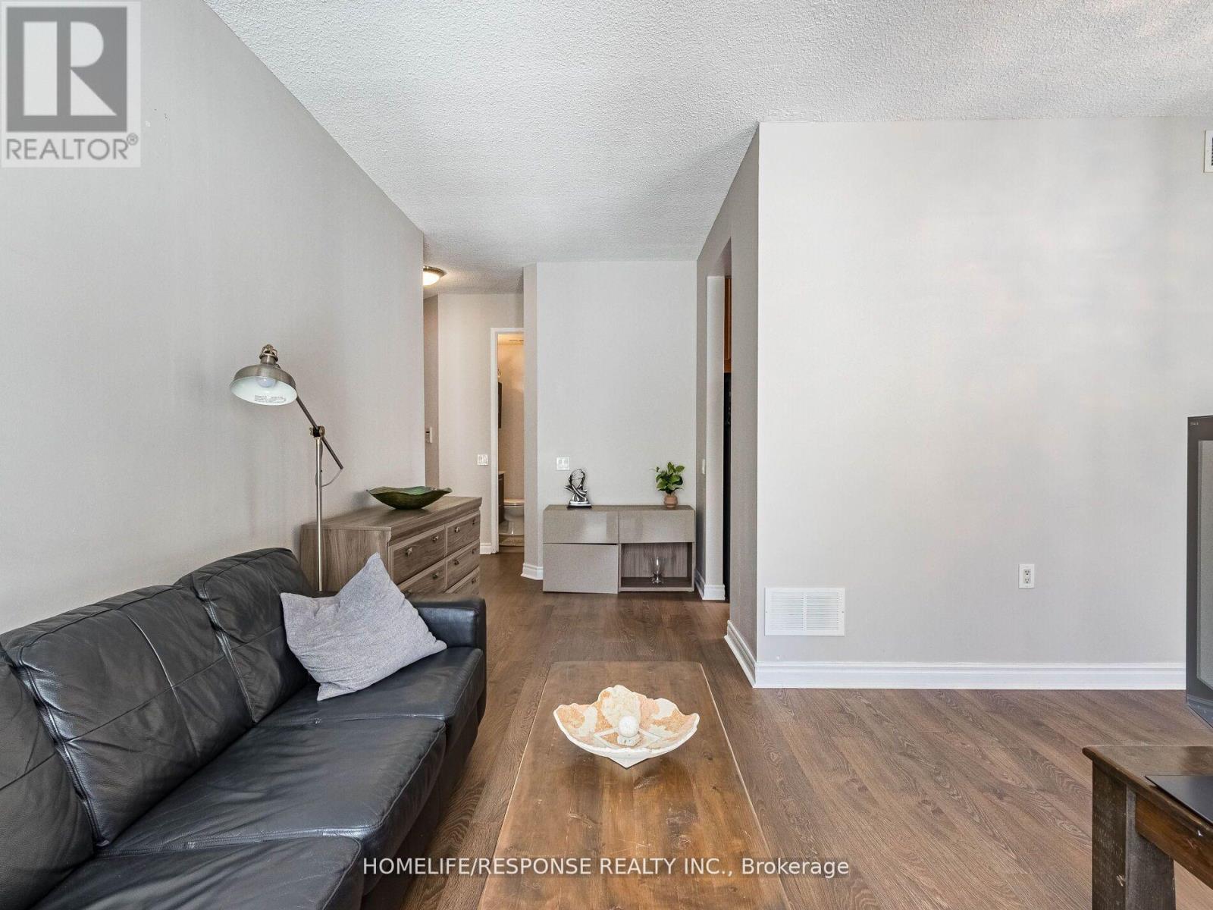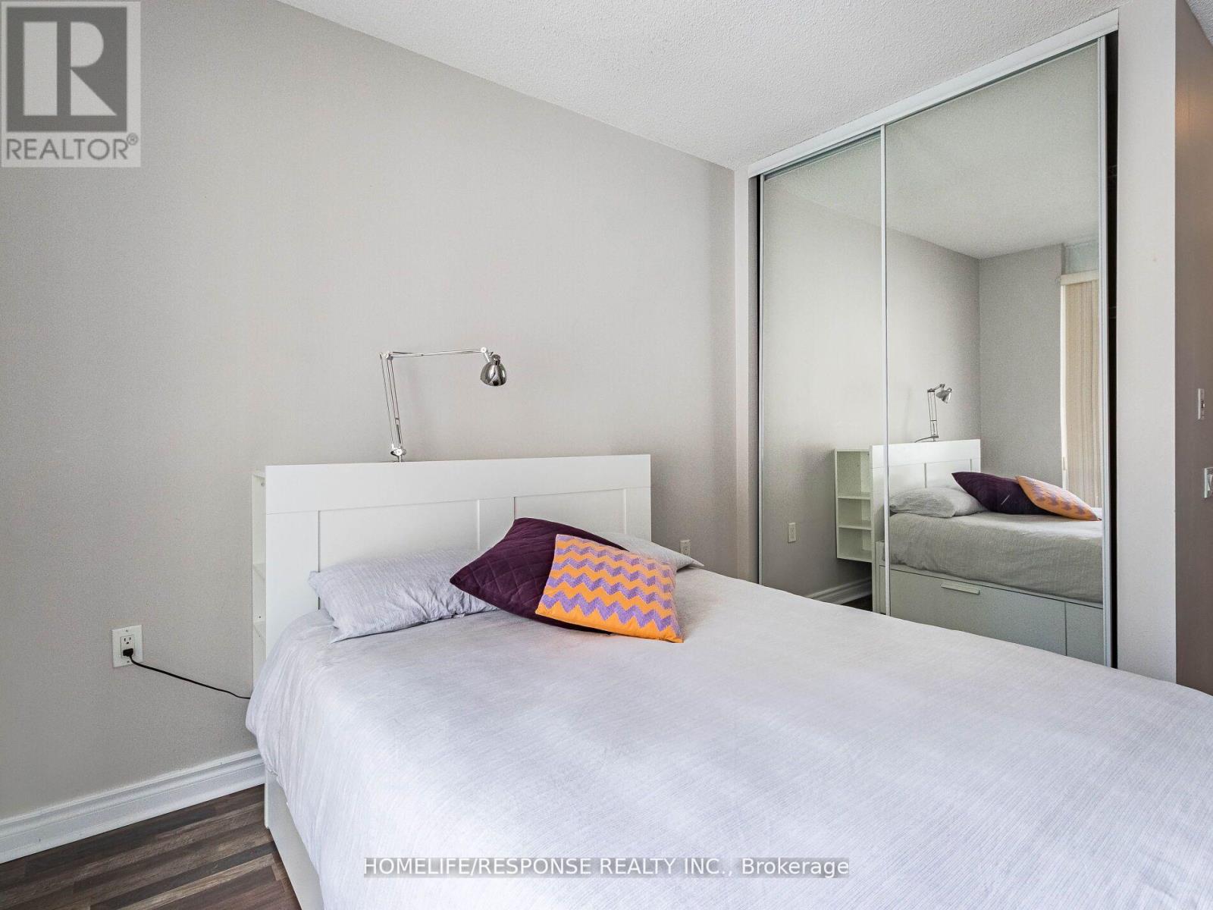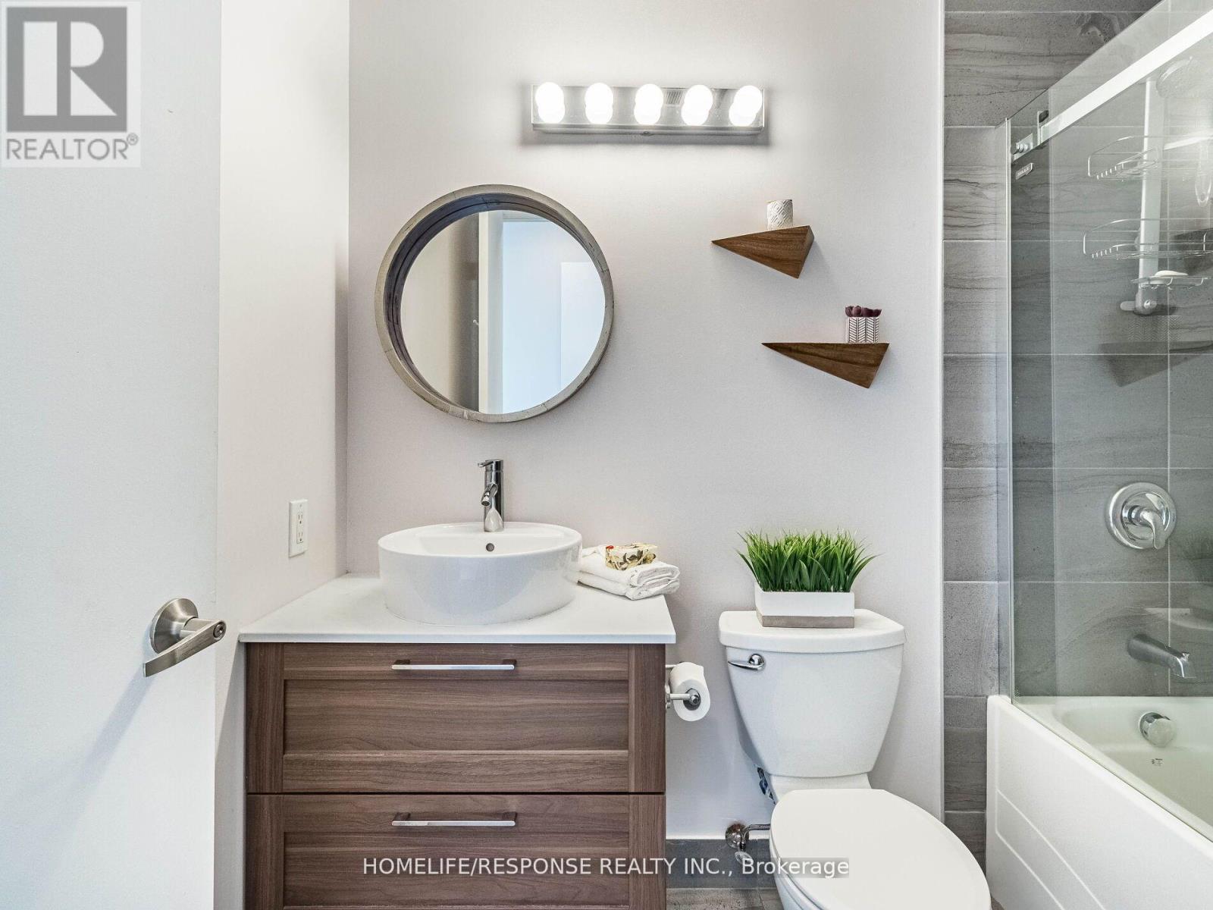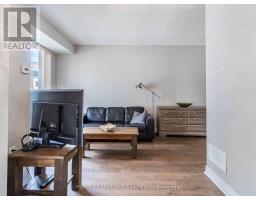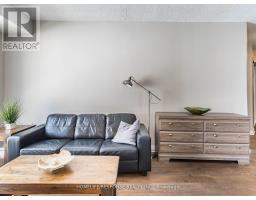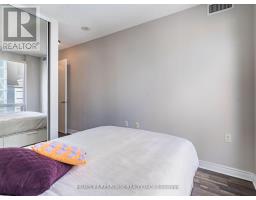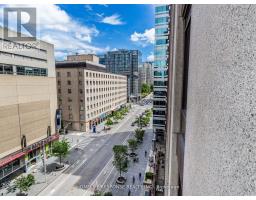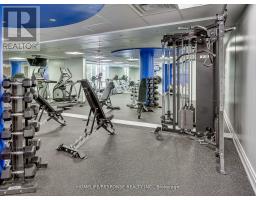802 - 85 Bloor Street E Toronto, Ontario M4W 3Y1
$829,000Maintenance, Heat, Electricity, Water, Common Area Maintenance, Insurance, Parking
$1,066.89 Monthly
Maintenance, Heat, Electricity, Water, Common Area Maintenance, Insurance, Parking
$1,066.89 MonthlyGreat Location. Yonge/Bloor. Step to Two Subway Line, Yorkville, Shops, Library, Restaurants and Everything Else Downtown has to Offer. 2Bedroom with 2 Bath. Corner Unit. 9 Ft. Ceiling. Open Concept Living Room/Dining Room. Walk out to Balcony. Galley Kitchen with GraniteCounter Top[. New Laminate Floor Throughout. Outstanding Amenities: Party Room with Sound System, Billiard Room, Roof Top Patio, Sauna,Meeting Room. 24 Hours Concierge. Maintenance Fee Includes all Utilities. **** EXTRAS **** Stainless Steel Fridge/Stove, B/I Dishwasher, Washer/Dryer. One Parking and One Locker. Great Opportunity to Live in or Rent out.. Right in theHeart of Downtown Toronto. (id:50886)
Property Details
| MLS® Number | C9512653 |
| Property Type | Single Family |
| Community Name | Church-Yonge Corridor |
| CommunityFeatures | Pet Restrictions |
| Features | Balcony, In Suite Laundry |
| ParkingSpaceTotal | 1 |
Building
| BathroomTotal | 2 |
| BedroomsAboveGround | 2 |
| BedroomsTotal | 2 |
| Amenities | Security/concierge, Exercise Centre, Party Room, Sauna, Storage - Locker |
| Appliances | Dishwasher, Dryer, Refrigerator, Stove, Washer |
| CoolingType | Central Air Conditioning |
| ExteriorFinish | Brick |
| FireProtection | Security Guard |
| FlooringType | Laminate |
| HeatingFuel | Natural Gas |
| HeatingType | Forced Air |
| SizeInterior | 799.9932 - 898.9921 Sqft |
| Type | Apartment |
Parking
| Underground |
Land
| Acreage | No |
Rooms
| Level | Type | Length | Width | Dimensions |
|---|---|---|---|---|
| Flat | Living Room | 5.79 m | 2.41 m | 5.79 m x 2.41 m |
| Flat | Dining Room | 2.53 m | 2.23 m | 2.53 m x 2.23 m |
| Flat | Kitchen | 2.53 m | 2.32 m | 2.53 m x 2.32 m |
| Flat | Primary Bedroom | 3.23 m | 2.93 m | 3.23 m x 2.93 m |
| Flat | Bedroom 2 | 2.93 m | 2.71 m | 2.93 m x 2.71 m |
Interested?
Contact us for more information
Teresa Janik
Salesperson
4304 Village Centre Crt #100
Mississauga, Ontario L4Z 1S2



















