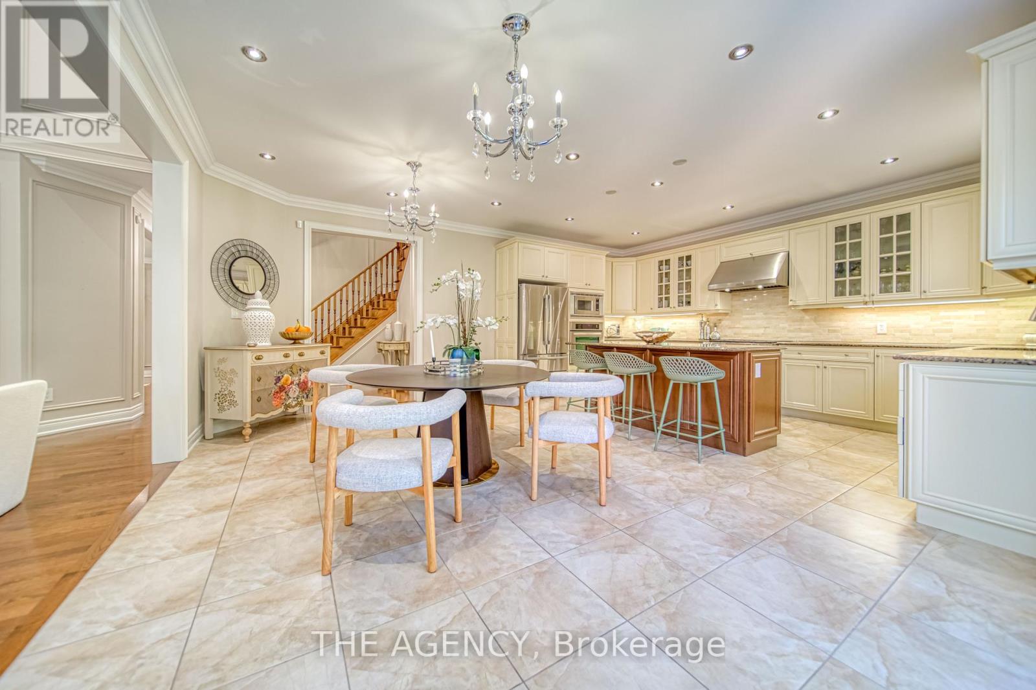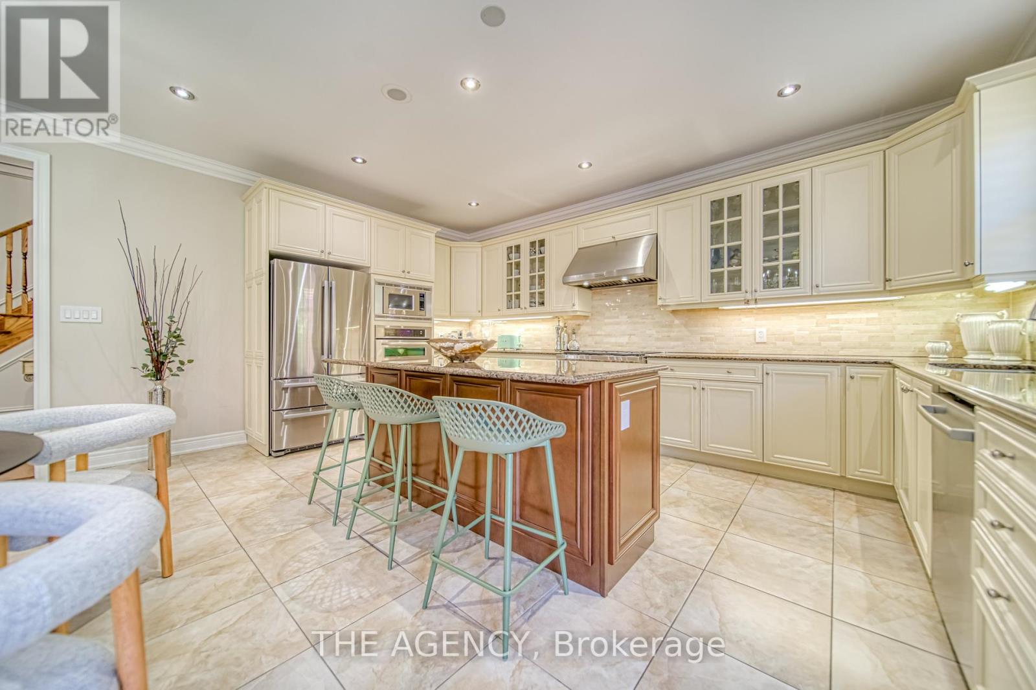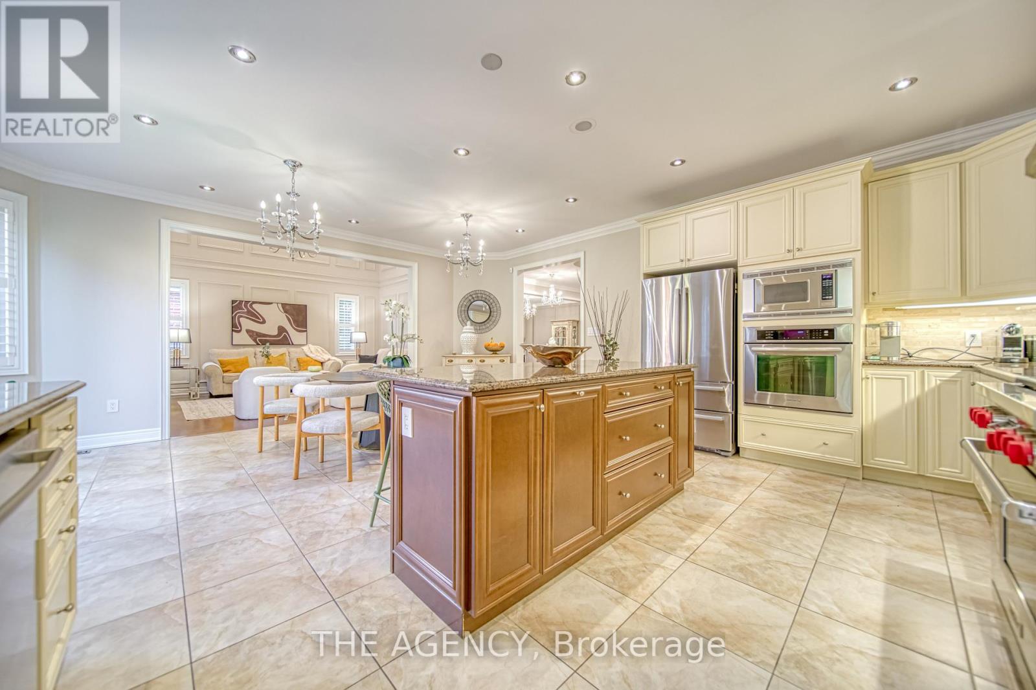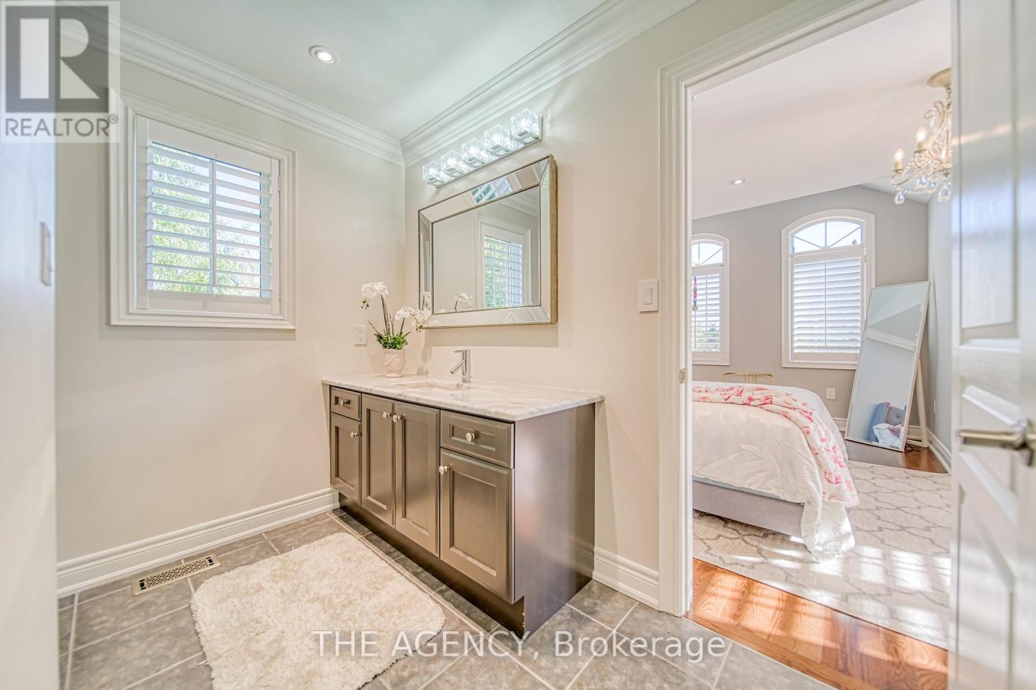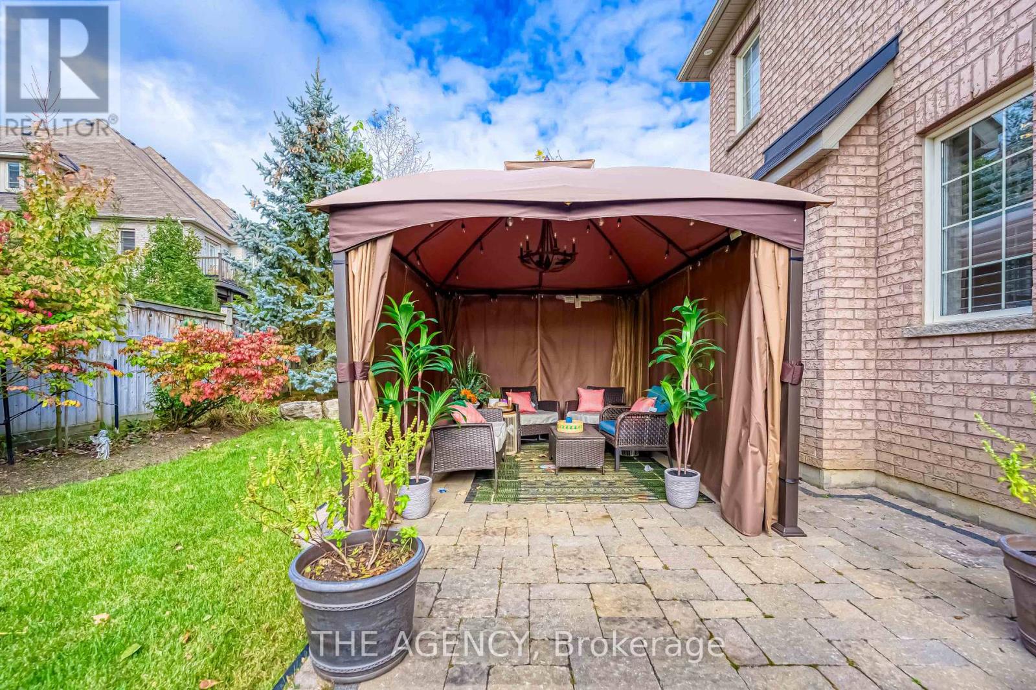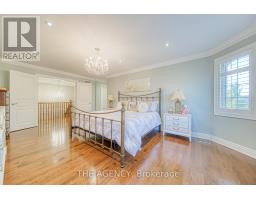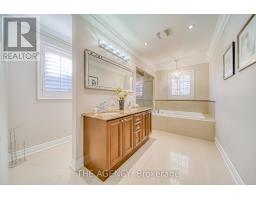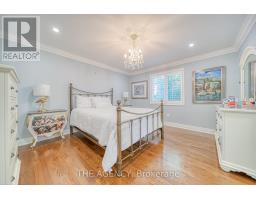18 Skyline Trail King, Ontario L7B 0A1
$2,088,800
Exceptional Value! Boasting an elegant stone and stucco exterior with beautifully landscaped grounds, including well-manicured gardens and an interlocking patio. The stunning upgraded kitchen features a large island, granite countertops, custom backsplash, valance lighting, a Wolf stove, and built-in stainless steel appliances. The family room includes cathedral ceilings, a gas fireplace, and hardwood floors. Enjoy a formal living and dining room, along with a spacious main floor laundry room. This highly sought after ""Muskoka"" floor plan includes four bedrooms and three bathrooms on the upper level, with three bedrooms featuring walk-in closets. Custom Crown Mouldings and Wall Paneling throughout. A true showstopper and a must see! **** EXTRAS **** S/S Wolf Gas Stove, S/S Microwave, S/S Oven, S/S Fridge, Washer & Dryer, All Elfs, Hrdwd T/O, Gdo(S) & Remote(S), All Window Coverings, Cvac, Cac, Beautifully Landscaped. (id:50886)
Property Details
| MLS® Number | N9512634 |
| Property Type | Single Family |
| Community Name | Nobleton |
| AmenitiesNearBy | Park, Place Of Worship, Schools |
| ParkingSpaceTotal | 4 |
| Structure | Shed |
Building
| BathroomTotal | 4 |
| BedroomsAboveGround | 4 |
| BedroomsTotal | 4 |
| Appliances | Central Vacuum, Water Heater |
| BasementDevelopment | Unfinished |
| BasementType | N/a (unfinished) |
| ConstructionStyleAttachment | Detached |
| CoolingType | Central Air Conditioning |
| ExteriorFinish | Stone, Stucco |
| FireplacePresent | Yes |
| FlooringType | Hardwood, Ceramic |
| FoundationType | Unknown |
| HalfBathTotal | 1 |
| HeatingFuel | Natural Gas |
| HeatingType | Forced Air |
| StoriesTotal | 2 |
| SizeInterior | 3499.9705 - 4999.958 Sqft |
| Type | House |
| UtilityWater | Municipal Water |
Parking
| Attached Garage |
Land
| Acreage | No |
| FenceType | Fenced Yard |
| LandAmenities | Park, Place Of Worship, Schools |
| Sewer | Sanitary Sewer |
| SizeDepth | 100 Ft ,10 In |
| SizeFrontage | 67 Ft |
| SizeIrregular | 67 X 100.9 Ft ; Irregular |
| SizeTotalText | 67 X 100.9 Ft ; Irregular |
| ZoningDescription | Residential |
Rooms
| Level | Type | Length | Width | Dimensions |
|---|---|---|---|---|
| Main Level | Library | 3.04 m | 3.35 m | 3.04 m x 3.35 m |
| Main Level | Living Room | 3.81 m | 6.09 m | 3.81 m x 6.09 m |
| Main Level | Dining Room | 3.81 m | 6.09 m | 3.81 m x 6.09 m |
| Main Level | Family Room | 4.6 m | 5.42 m | 4.6 m x 5.42 m |
| Main Level | Kitchen | 3.04 m | 5.21 m | 3.04 m x 5.21 m |
| Main Level | Eating Area | 3.65 m | 5.82 m | 3.65 m x 5.82 m |
| Main Level | Laundry Room | Measurements not available | ||
| Upper Level | Bedroom 3 | 5.66 m | 4.14 m | 5.66 m x 4.14 m |
| Upper Level | Bedroom 4 | 4.26 m | 3.77 m | 4.26 m x 3.77 m |
| Upper Level | Primary Bedroom | 3.96 m | 5.48 m | 3.96 m x 5.48 m |
| Upper Level | Bedroom 2 | 5.12 m | 4.14 m | 5.12 m x 4.14 m |
https://www.realtor.ca/real-estate/27585454/18-skyline-trail-king-nobleton-nobleton
Interested?
Contact us for more information
John Tomasone
Broker
9100 Jane St Bldg L #77
Vaughan, Ontario L4K 0A4















