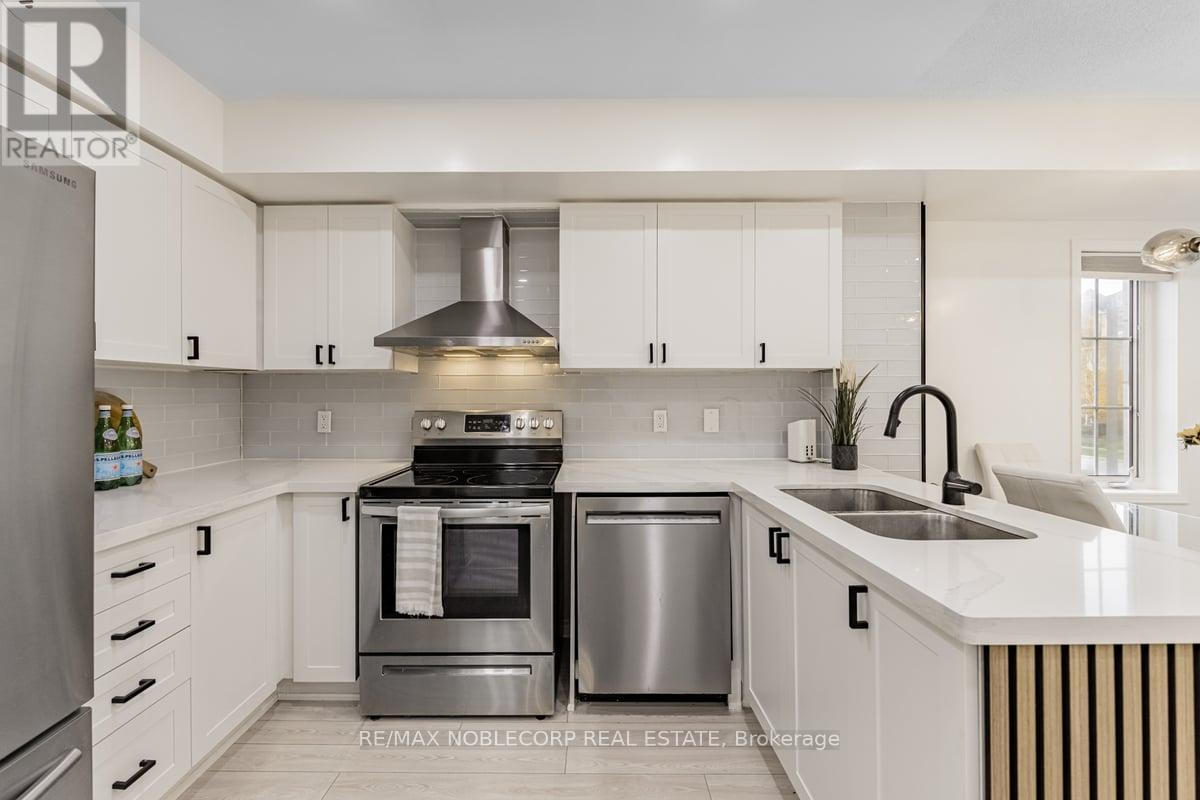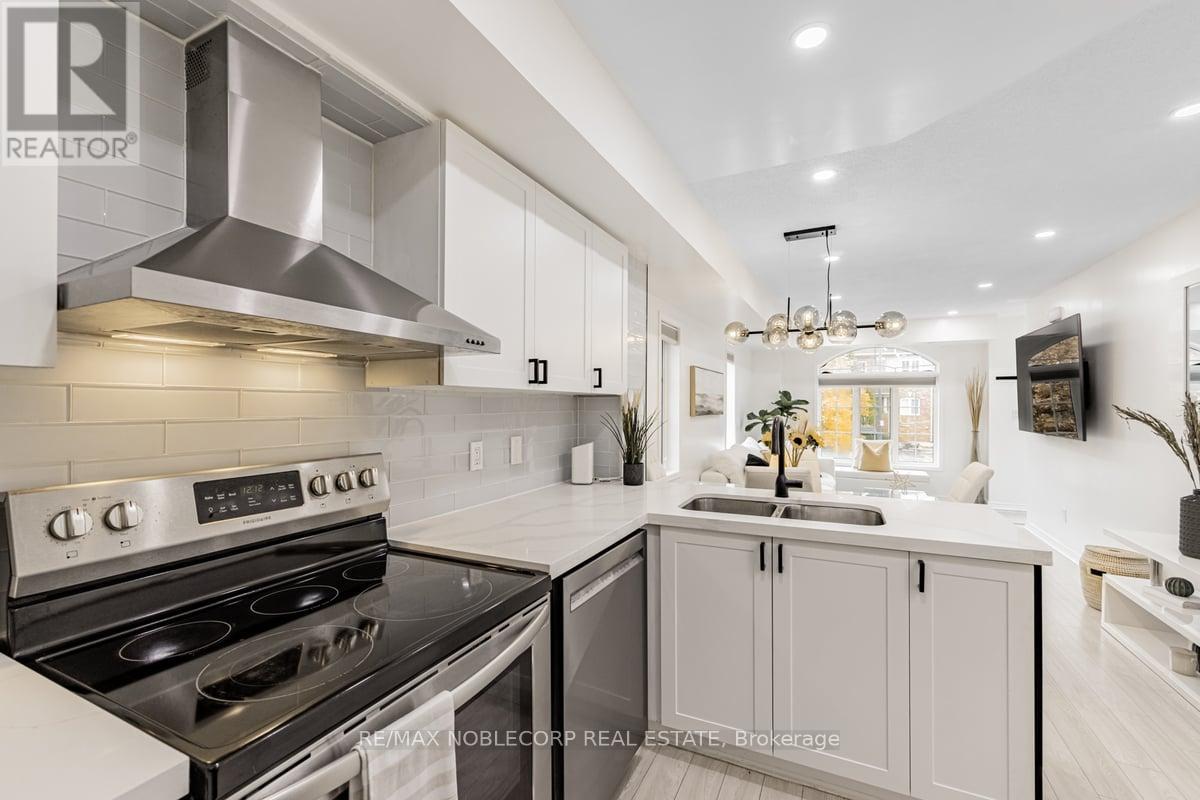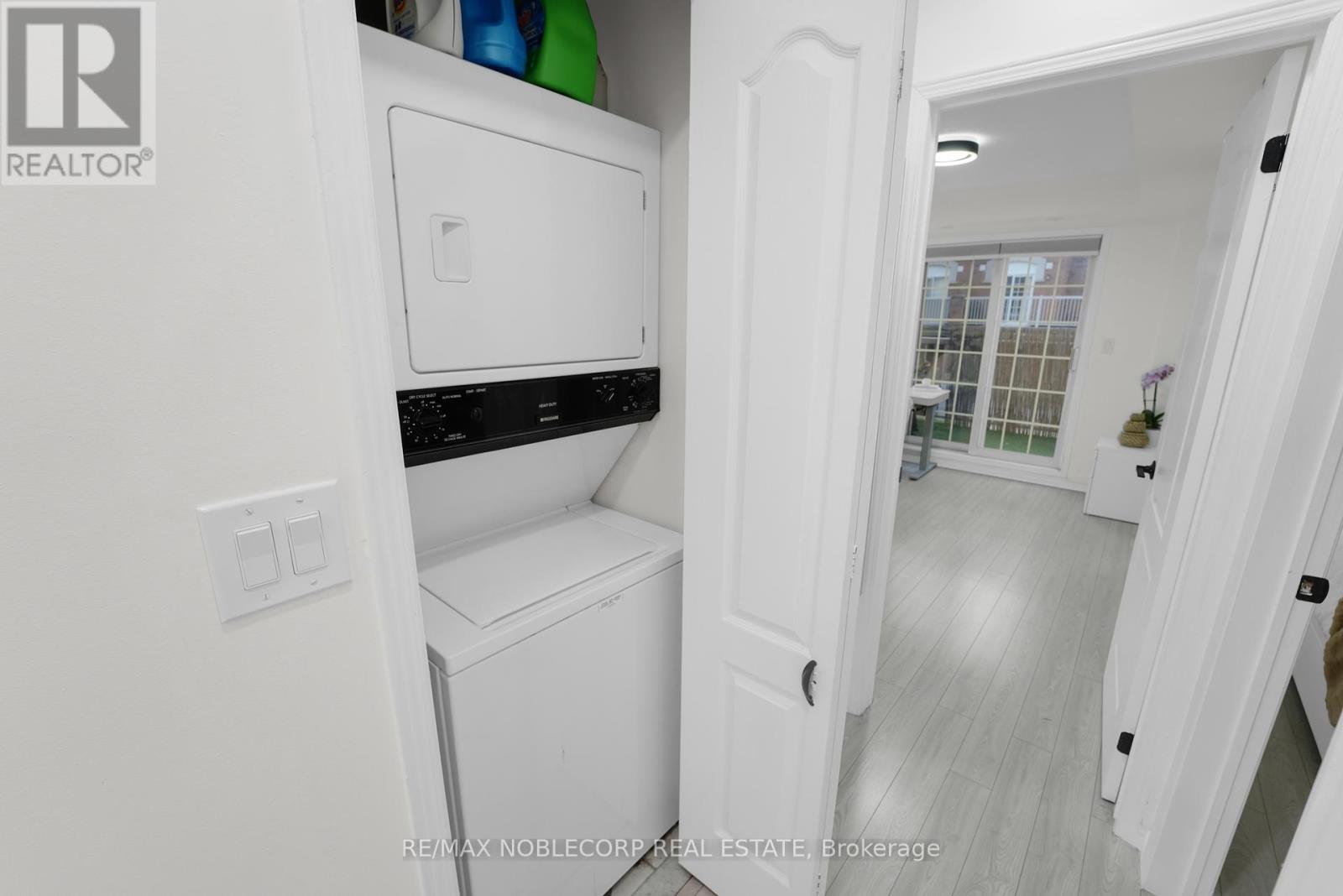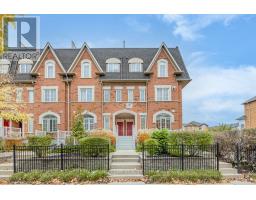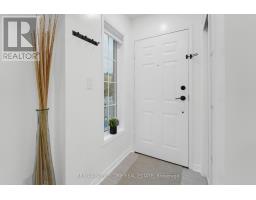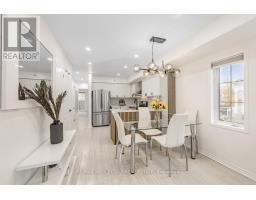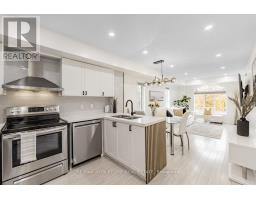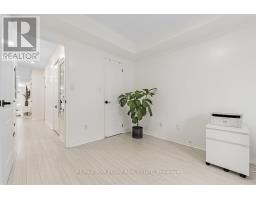2 - 605 Shoreline Drive Mississauga, Ontario L5B 4K3
$659,900Maintenance, Common Area Maintenance, Insurance, Water, Parking
$386.86 Monthly
Maintenance, Common Area Maintenance, Insurance, Water, Parking
$386.86 MonthlyThis Rarely Offered, 2-bedroom Corner Unit Townhome Offers Modern Elegance And Convenient Living All On One Level. Enjoy Bright, Spacious Bedrooms (A King Bed Fit In Either Bedroom), Including A Primary Suite With A Walk-In Closet. The Home Features No Carpet And Pot Lights Throughout Enhancing Its Sleek Design. Step Out Onto Your Private Balcony For A Morning Coffee. Located Within Walking Distance To LCBO, Shoppers, Supercenter, Public Transit, And More. This Townhome Perfectly Blends Comfort And Accessibility. Don't Miss Out On This Gem! *Owner Is Licensed Real Estate Salesperson* **** EXTRAS **** 1 Parking Included & Street Parking Is Available (No Permit Required And You can Park Overnight) (id:50886)
Property Details
| MLS® Number | W9512616 |
| Property Type | Single Family |
| Community Name | Cooksville |
| CommunityFeatures | Pet Restrictions |
| Features | Balcony, Carpet Free |
| ParkingSpaceTotal | 1 |
Building
| BathroomTotal | 1 |
| BedroomsAboveGround | 2 |
| BedroomsTotal | 2 |
| Appliances | Range, Water Heater, Dishwasher, Dryer, Refrigerator, Stove, Washer, Window Coverings |
| CoolingType | Central Air Conditioning |
| ExteriorFinish | Brick |
| FlooringType | Laminate |
| HeatingFuel | Natural Gas |
| HeatingType | Forced Air |
| SizeInterior | 699.9943 - 798.9932 Sqft |
| Type | Row / Townhouse |
Land
| Acreage | No |
Rooms
| Level | Type | Length | Width | Dimensions |
|---|---|---|---|---|
| Main Level | Living Room | 3.12 m | 3.84 m | 3.12 m x 3.84 m |
| Main Level | Dining Room | 3.12 m | 1.97 m | 3.12 m x 1.97 m |
| Main Level | Kitchen | 3.12 m | 3.09 m | 3.12 m x 3.09 m |
| Main Level | Primary Bedroom | 2.9 m | 3.83 m | 2.9 m x 3.83 m |
| Main Level | Bedroom 2 | 2.52 m | 4.17 m | 2.52 m x 4.17 m |
https://www.realtor.ca/real-estate/27585430/2-605-shoreline-drive-mississauga-cooksville-cooksville
Interested?
Contact us for more information
Paola Lisa Cimitan
Broker
3603 Langstaff Rd #14&15
Vaughan, Ontario L4K 9G7







