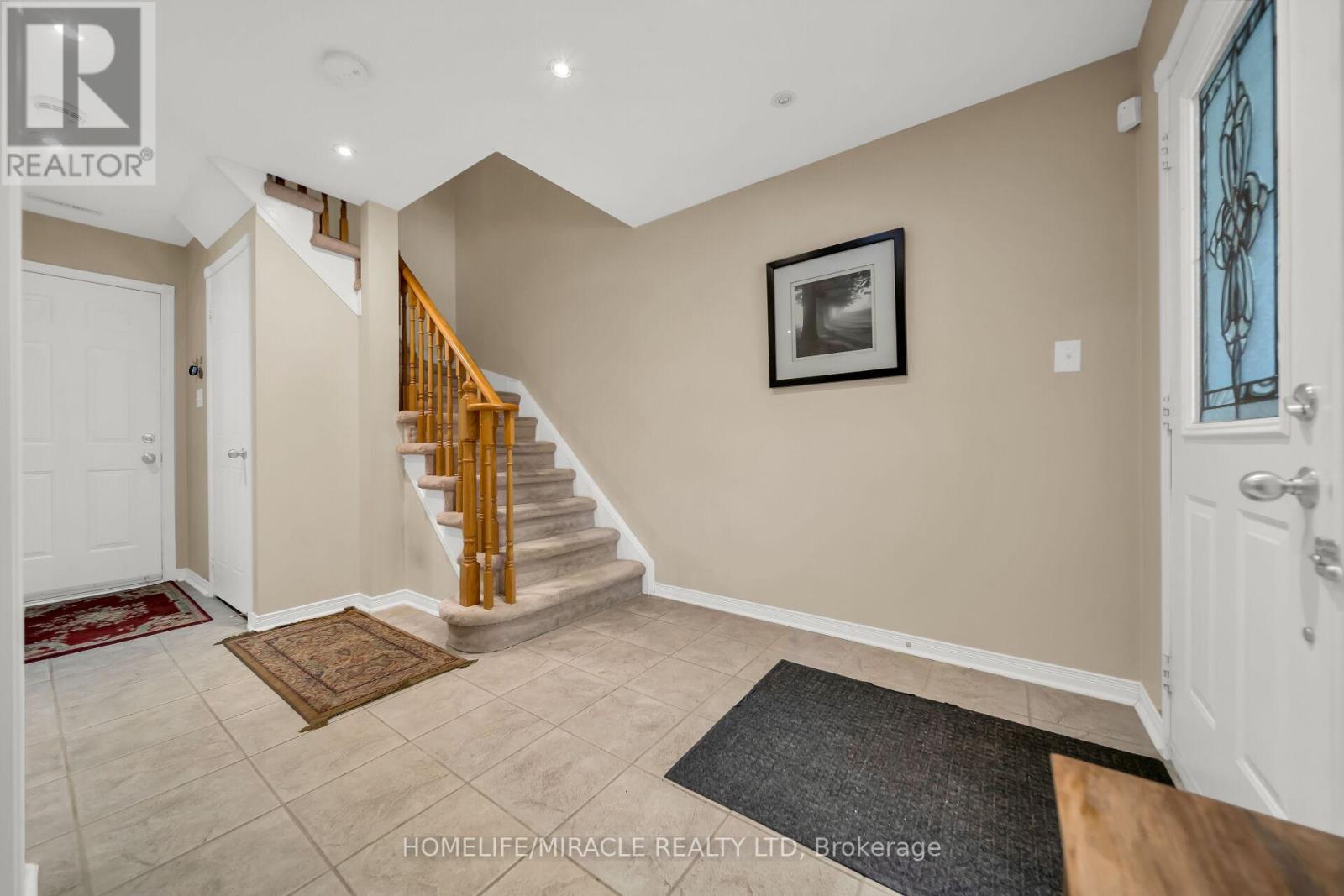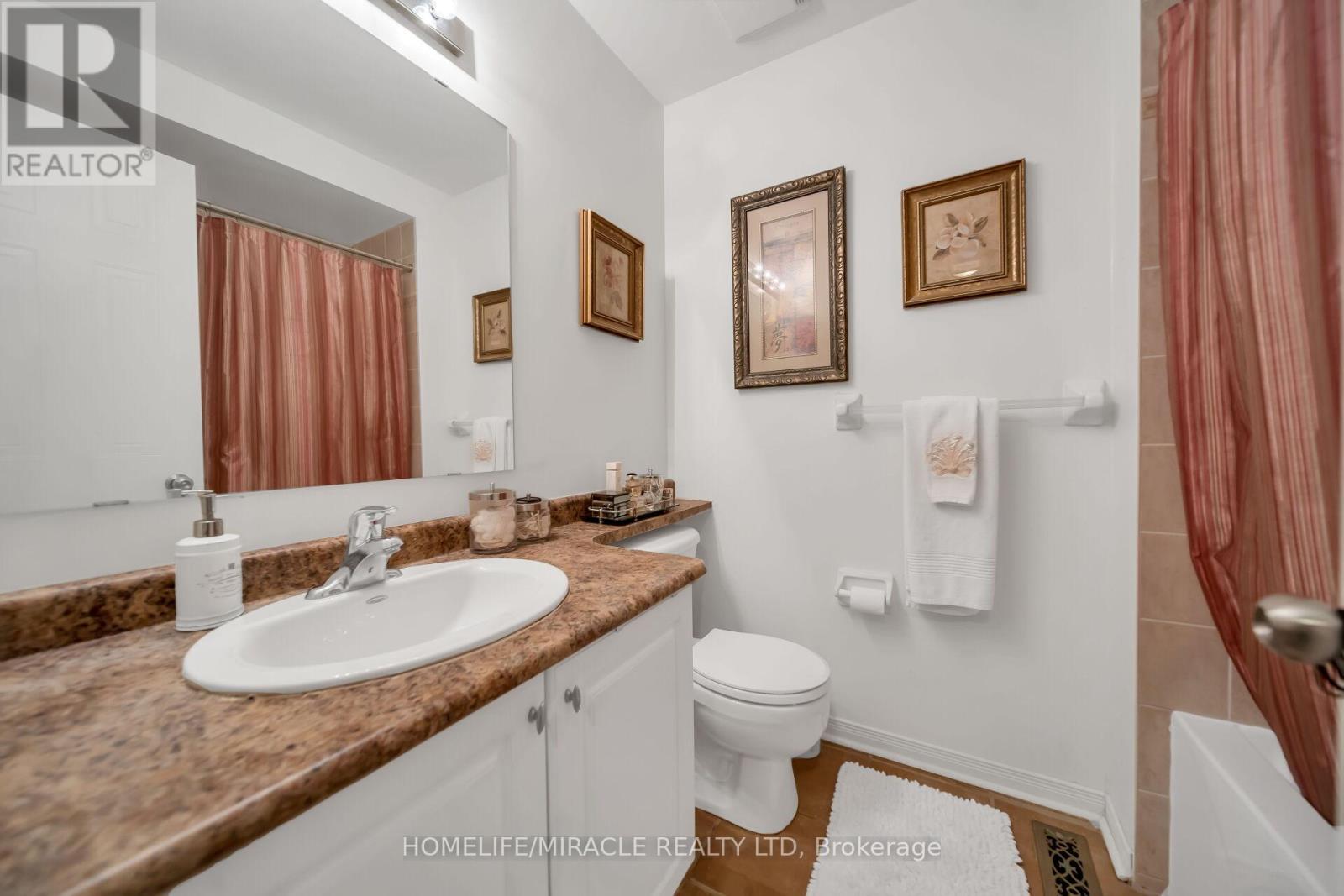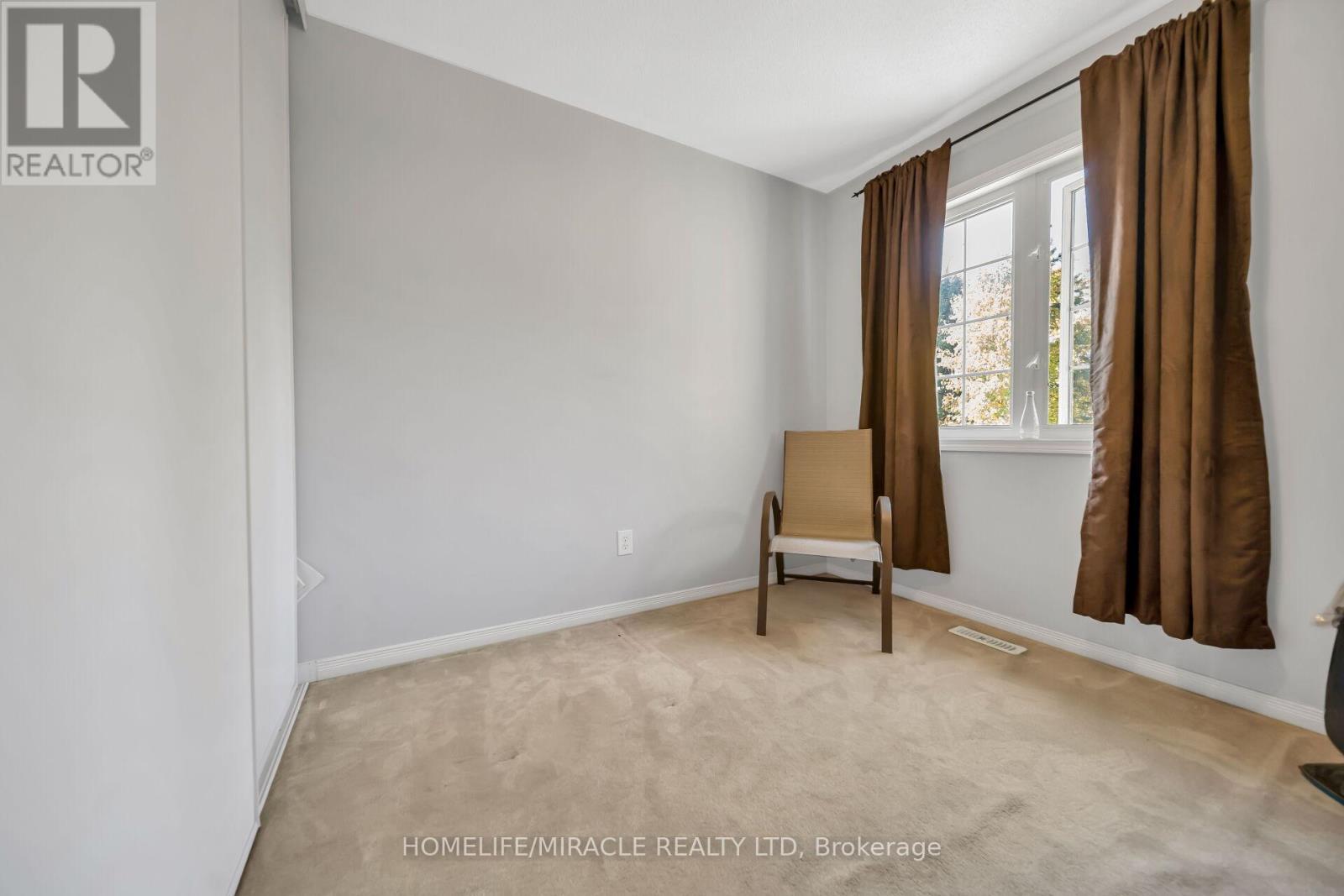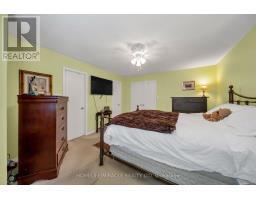77 - 1850 Kingston Road Pickering, Ontario L1V 0A2
3 Bedroom
3 Bathroom
1499.9875 - 1999.983 sqft
Central Air Conditioning
Forced Air
$799,000
Perfect Location! In The Heart Of Pickering! Low Density Complex! Approx. 1900 Sf! Beautiful Home - 3 Spacious Bedrooms + Ground Floor Office. 2.5 Bathrooms. Fabulous Floor Plan! Flooded With Natural Lighting. Lots Of Windows! Meticulously Maintained. Walk Out To Massive, Terrace-Like Deck! Steps To Beautiful Conservation/Ravine/Duffin Creek Trails. Double Private Driveway. Accommodates 2 Cars/Parking. Garage Access, Mins To 401, Go Station. Steps To Restaurants, Groceries, Transit/Go Bus. . .Practically Everything! (id:50886)
Property Details
| MLS® Number | E9512610 |
| Property Type | Single Family |
| Community Name | Village East |
| AmenitiesNearBy | Hospital, Park, Place Of Worship, Public Transit, Schools |
| CommunityFeatures | Community Centre |
| EquipmentType | Water Heater - Gas |
| ParkingSpaceTotal | 2 |
| RentalEquipmentType | Water Heater - Gas |
| Structure | Deck |
Building
| BathroomTotal | 3 |
| BedroomsAboveGround | 3 |
| BedroomsTotal | 3 |
| Appliances | Dishwasher, Dryer, Microwave, Refrigerator, Stove, Washer, Window Coverings |
| BasementDevelopment | Finished |
| BasementType | N/a (finished) |
| ConstructionStyleAttachment | Attached |
| CoolingType | Central Air Conditioning |
| ExteriorFinish | Brick |
| FireProtection | Smoke Detectors |
| FlooringType | Laminate, Tile, Carpeted |
| FoundationType | Poured Concrete |
| HalfBathTotal | 1 |
| HeatingFuel | Natural Gas |
| HeatingType | Forced Air |
| StoriesTotal | 2 |
| SizeInterior | 1499.9875 - 1999.983 Sqft |
| Type | Row / Townhouse |
| UtilityWater | Municipal Water |
Parking
| Attached Garage |
Land
| Acreage | No |
| LandAmenities | Hospital, Park, Place Of Worship, Public Transit, Schools |
| Sewer | Sanitary Sewer |
| SizeDepth | 59 Ft ,7 In |
| SizeFrontage | 19 Ft ,8 In |
| SizeIrregular | 19.7 X 59.6 Ft |
| SizeTotalText | 19.7 X 59.6 Ft|under 1/2 Acre |
Rooms
| Level | Type | Length | Width | Dimensions |
|---|---|---|---|---|
| Second Level | Kitchen | 2.65 m | 2.65 m | 2.65 m x 2.65 m |
| Second Level | Family Room | 4.24 m | 3.08 m | 4.24 m x 3.08 m |
| Second Level | Living Room | 5.27 m | 3.07 m | 5.27 m x 3.07 m |
| Second Level | Dining Room | 3.63 m | 2.59 m | 3.63 m x 2.59 m |
| Third Level | Primary Bedroom | 4.69 m | 3.81 m | 4.69 m x 3.81 m |
| Third Level | Bedroom 2 | 2.78 m | 2.93 m | 2.78 m x 2.93 m |
| Third Level | Bedroom 3 | 2.47 m | 3.17 m | 2.47 m x 3.17 m |
| Main Level | Office | 3.23 m | 3.96 m | 3.23 m x 3.96 m |
Interested?
Contact us for more information
Ricky Nandlal
Salesperson
Homelife/miracle Realty Ltd
1339 Matheson Blvd E.
Mississauga, Ontario L4W 1R1
1339 Matheson Blvd E.
Mississauga, Ontario L4W 1R1

















































































