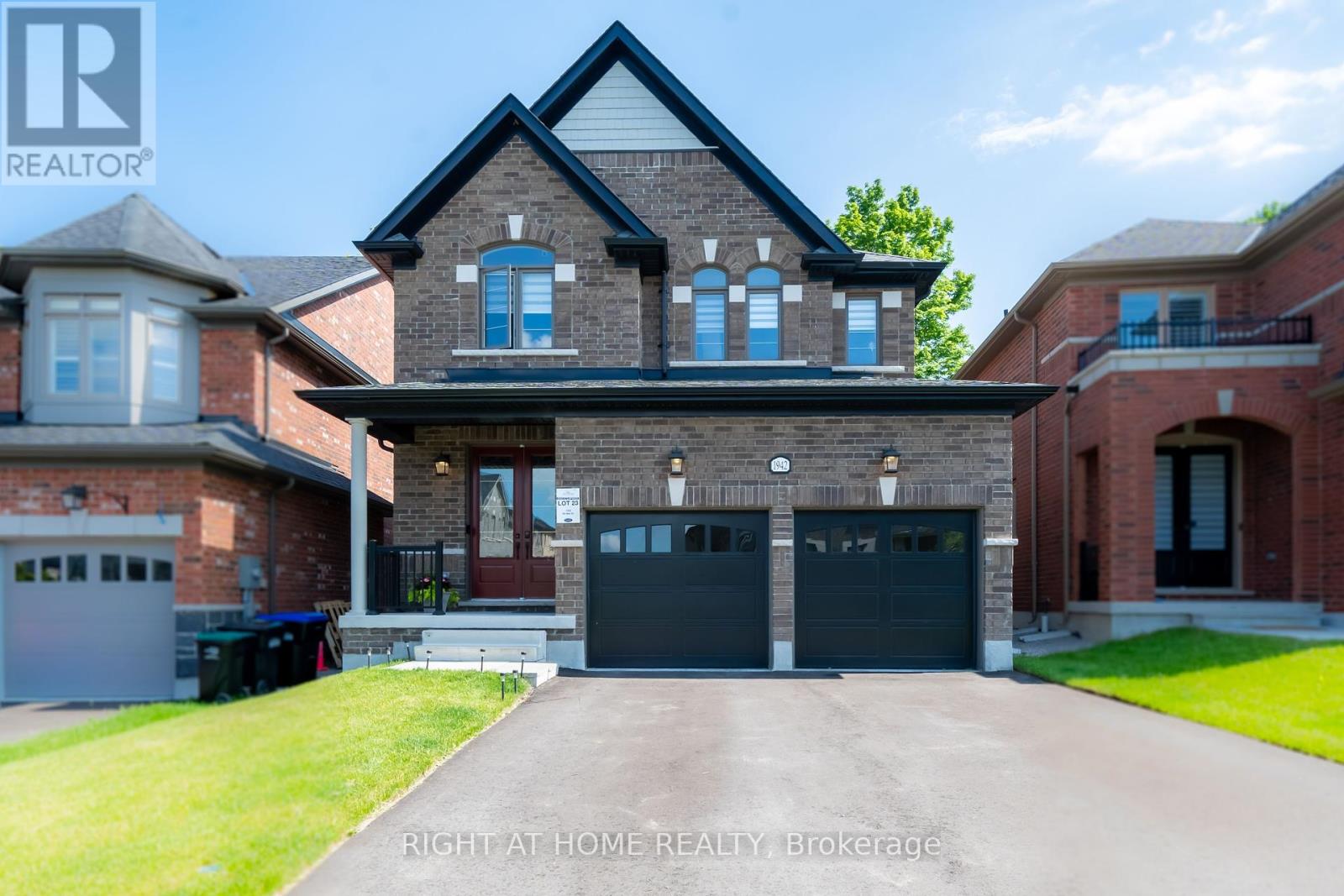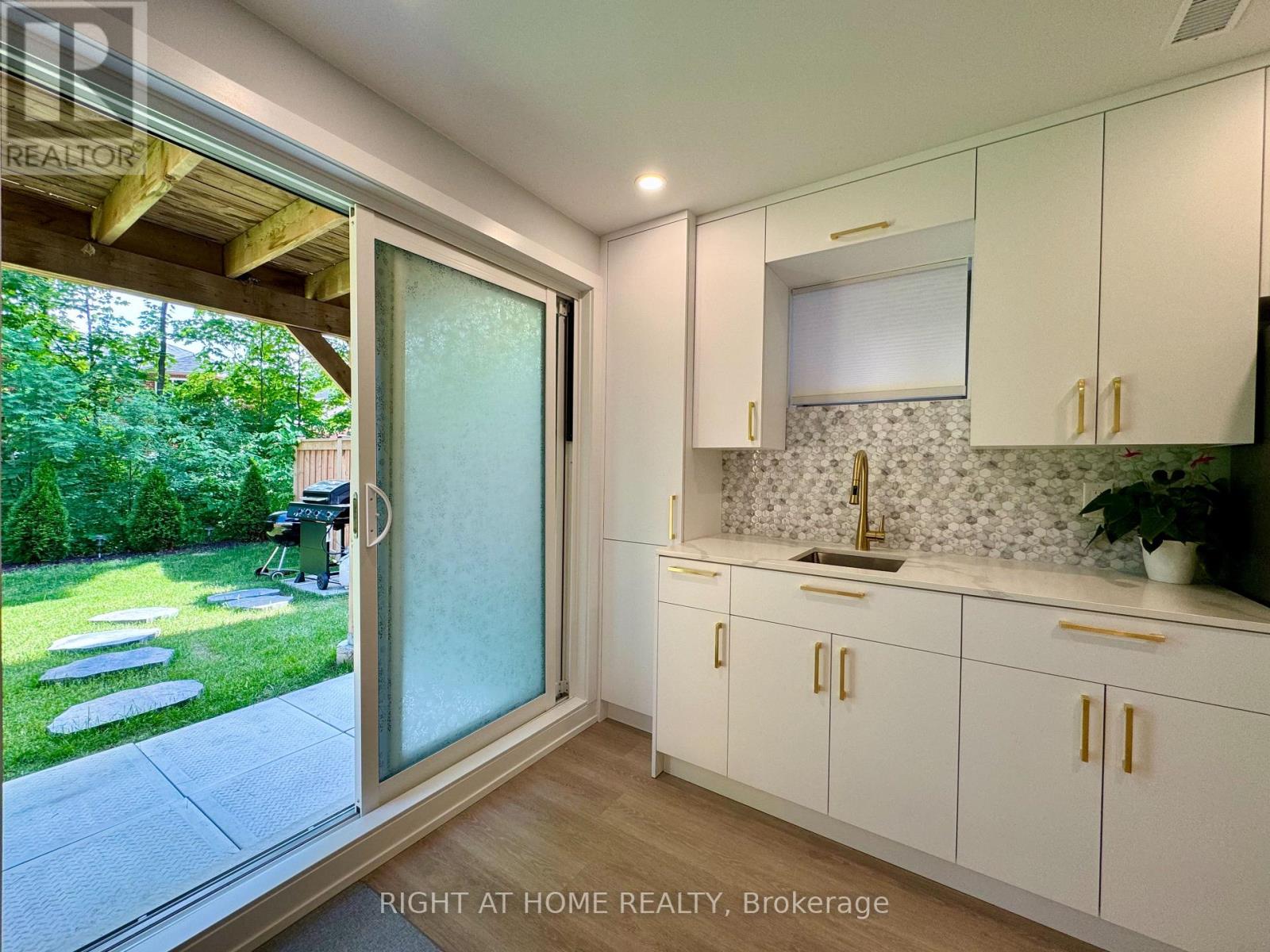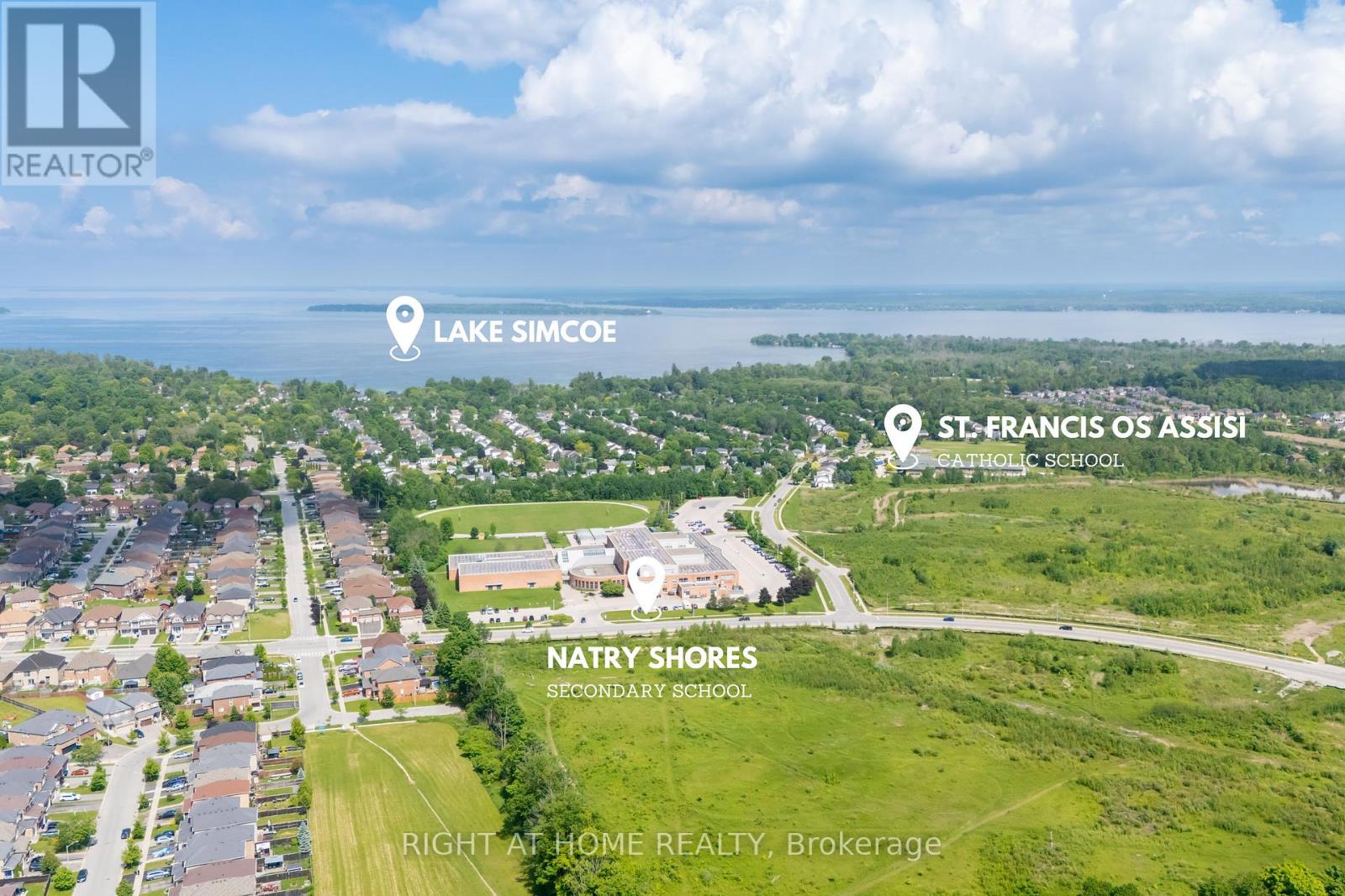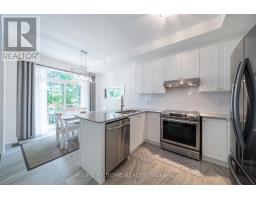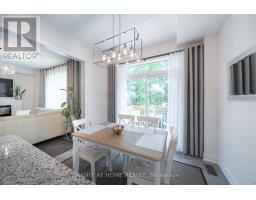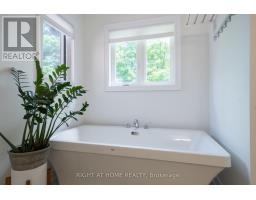1942 Mcneil Street Innisfil, Ontario L9S 0N7
$1,079,000
One of the largest lots on the street with NO sidewalk! Priced to sell!!! Perfect size home where every square foot is optimized for comfort, style, and practicality! Stylish 4+1 Bedroom & 4 baths Home With Finished Walk-Out Basement to Private Backyard with Greenery. Ideal size for family 2,700+ sq ft of living space! easy to maintain and low cost on utilities. TOP 6 Reasons why you would love this home: 1.Very private location on quiet street, very safe area! 2.No sidewalk & No neighbour at the front! (rare to find) 3.Walkout Basement, Legally finished with all permits! 4.Green & private backyard facing greenery! 5.This home facing South ensuring lots of sunlight! 6.Kept with love, very clean Home in great condition, original home owners! This gem is situated on a prime lot with a private backyard facing greenery, no sidewalk at the front, maximizing parking space and ensuring privacy. Very quiet & private street! This home definitely stands out from many others and has all you need! The large windows facing south flood the interior with natural light throughout the day, creating a bright and warm atmosphere. This home boasts ample space and versatility, perfect for families or those who enjoy entertaining. The home includes a modern kitchen with quartz countertop, spacious living areas with 9' Ft ceilings & hardwood flooring, cozy bedrooms that offer both comfort and functionality. Primary Bedroom offers 5pc Ensuite with freestanding tub and large Walk-In closet. All bathrooms upgraded with quartz countertop. Outside, the very private backyard provides a serene retreat, ideal for relaxation or hosting gatherings with friends and family. Centrally located, this home offers convenient access to schools, stores (under 5 minute drive to closest stores), parks and the beach (8 minute drive to Innisfil Beach Park), ensuring that all essential amenities are within easy reach. **** EXTRAS **** Basement Finished Legally with all the permits. S/S Fridge, S/S Stove, S/S Rangehood, S/S DishWasher, Washer&Dryer. InTheBasement: Fridge, Portable Cooktop. (id:50886)
Property Details
| MLS® Number | N9359411 |
| Property Type | Single Family |
| Community Name | Alcona |
| EquipmentType | Water Heater |
| Features | Backs On Greenbelt, Sump Pump |
| ParkingSpaceTotal | 6 |
| RentalEquipmentType | Water Heater |
| Structure | Deck |
Building
| BathroomTotal | 4 |
| BedroomsAboveGround | 4 |
| BedroomsBelowGround | 1 |
| BedroomsTotal | 5 |
| Appliances | Water Heater |
| BasementFeatures | Apartment In Basement, Walk Out |
| BasementType | N/a |
| ConstructionStatus | Insulation Upgraded |
| ConstructionStyleAttachment | Detached |
| CoolingType | Central Air Conditioning, Ventilation System |
| ExteriorFinish | Brick |
| FireplacePresent | Yes |
| FlooringType | Hardwood |
| FoundationType | Concrete |
| HalfBathTotal | 1 |
| HeatingFuel | Natural Gas |
| HeatingType | Forced Air |
| StoriesTotal | 2 |
| SizeInterior | 2499.9795 - 2999.975 Sqft |
| Type | House |
| UtilityWater | Municipal Water |
Parking
| Garage |
Land
| Acreage | No |
| Sewer | Sanitary Sewer |
| SizeDepth | 120 Ft ,10 In |
| SizeFrontage | 35 Ft ,6 In |
| SizeIrregular | 35.5 X 120.9 Ft |
| SizeTotalText | 35.5 X 120.9 Ft |
Rooms
| Level | Type | Length | Width | Dimensions |
|---|---|---|---|---|
| Second Level | Primary Bedroom | 4.82 m | 4.27 m | 4.82 m x 4.27 m |
| Second Level | Bedroom 2 | 2.74 m | 3.39 m | 2.74 m x 3.39 m |
| Second Level | Bedroom 3 | 3.35 m | 3.39 m | 3.35 m x 3.39 m |
| Second Level | Bedroom 4 | 3.47 m | 4.02 m | 3.47 m x 4.02 m |
| Basement | Living Room | 2.79 m | 4.88 m | 2.79 m x 4.88 m |
| Basement | Bedroom | 3.35 m | 2.75 m | 3.35 m x 2.75 m |
| Basement | Kitchen | 2.62 m | 3.8 m | 2.62 m x 3.8 m |
| Main Level | Kitchen | 7.78 m | 9.97 m | 7.78 m x 9.97 m |
| Main Level | Eating Area | 3.05 m | 2.74 m | 3.05 m x 2.74 m |
| Main Level | Dining Room | 4.49 m | 5.48 m | 4.49 m x 5.48 m |
| Main Level | Living Room | 4.49 m | 5.48 m | 4.49 m x 5.48 m |
| Main Level | Family Room | 4.52 m | 3.35 m | 4.52 m x 3.35 m |
https://www.realtor.ca/real-estate/27445832/1942-mcneil-street-innisfil-alcona-alcona
Interested?
Contact us for more information
Oleg Snihur
Salesperson
16850 Yonge Street #6b
Newmarket, Ontario L3Y 0A3




