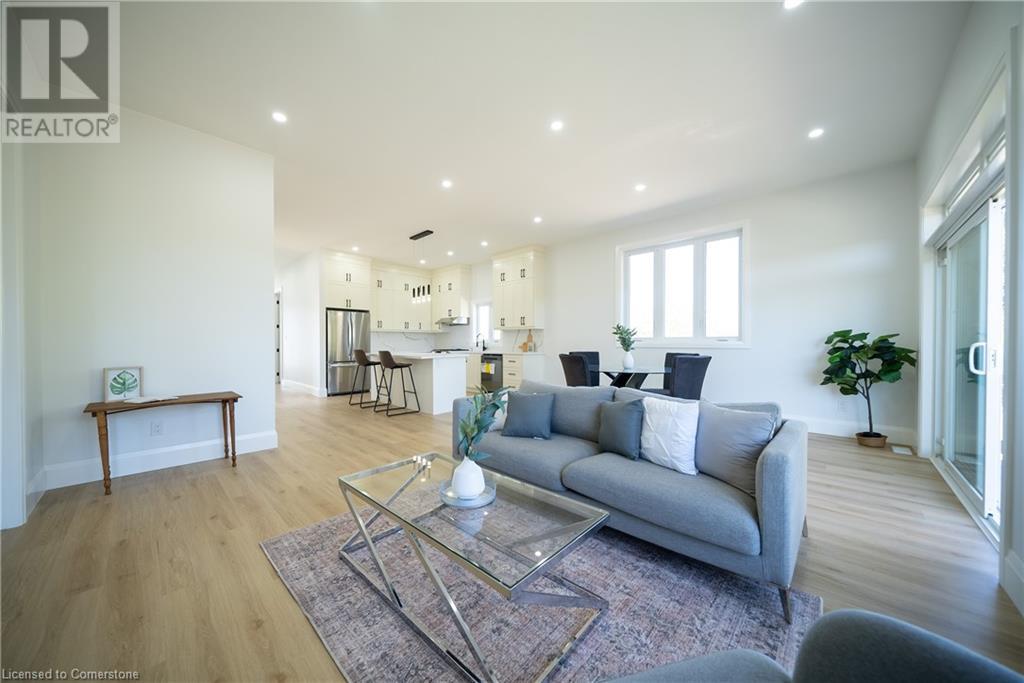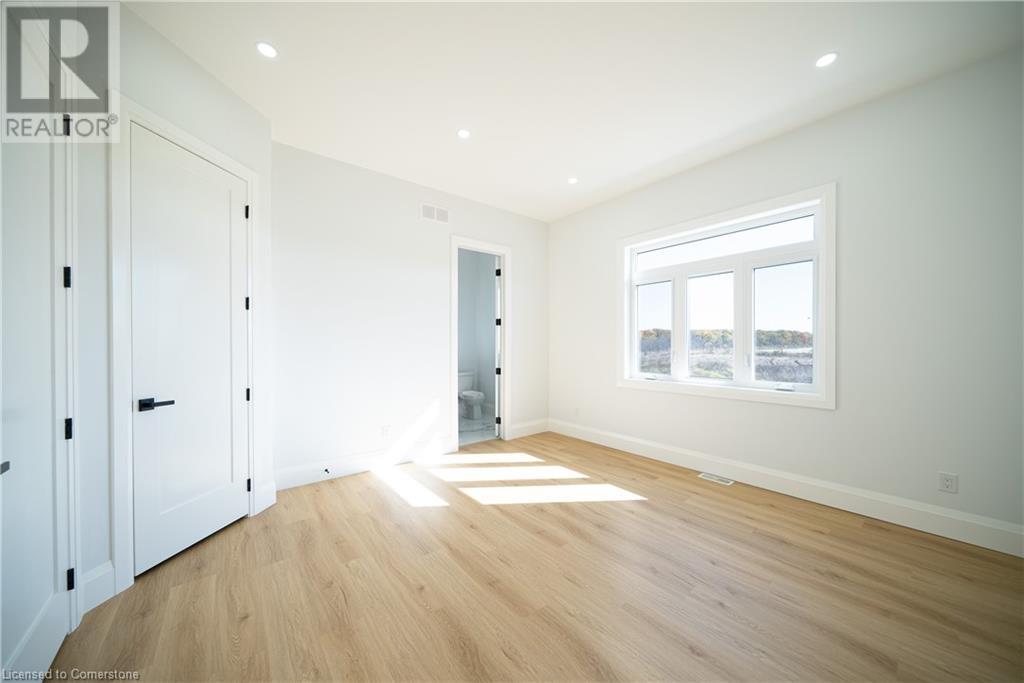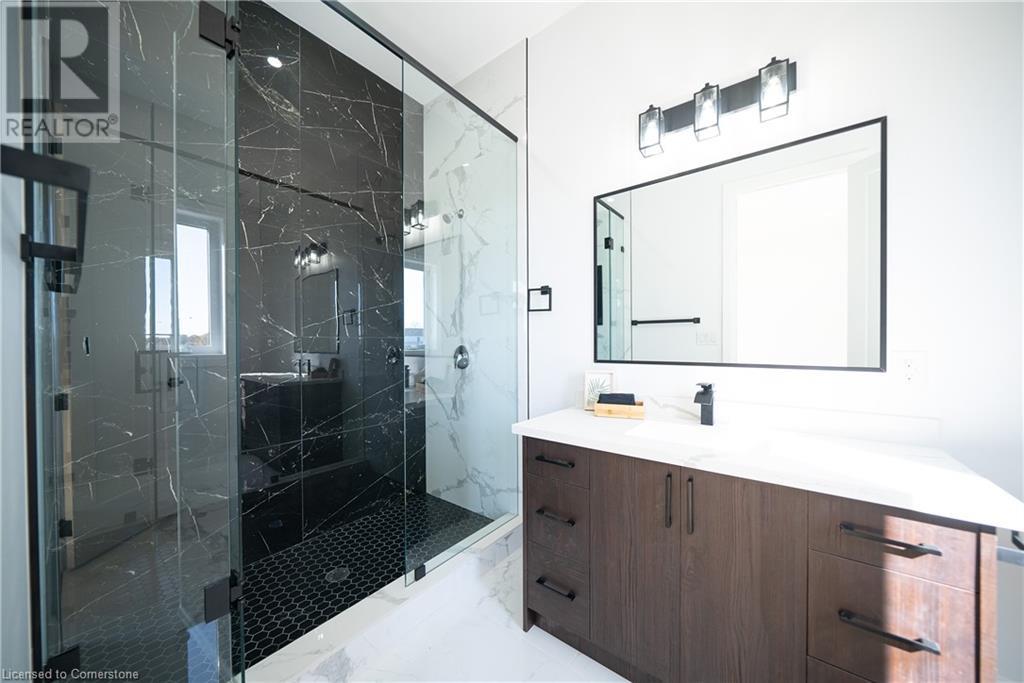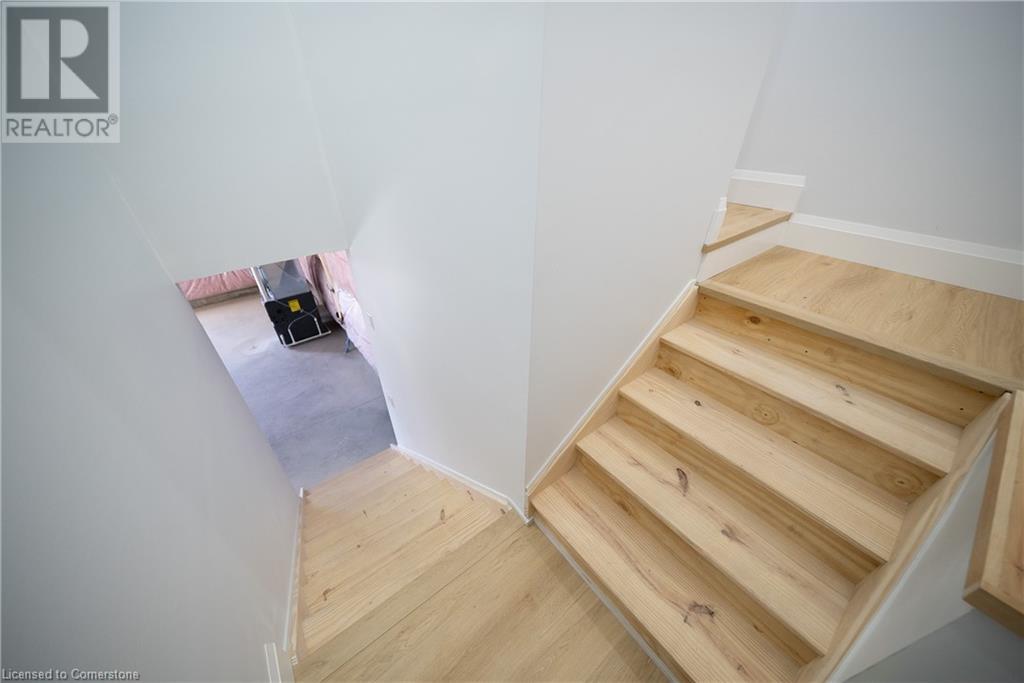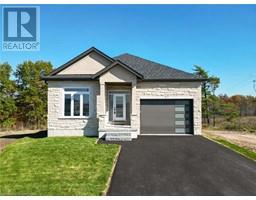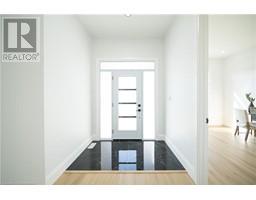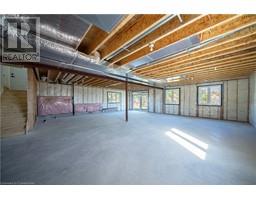57 Pike Creek Drive Cayuga, Ontario N0E 1E0
$915,000
Presenting a stunningly designed new 3 bed, 2 full bath bungalow situated in a peaceful and serene neighborhood! This open-concept home features top-quality finishes, abundant natural light, and offers a high level of privacy. It sits on a premium double pie-shaped lot backing onto a ravine, making it an ideal sanctuary. The main floor boasts 10-foot ceilings, while the basement has 9-foot ceilings with a walk-out and a separate side entrance, perfect for an in-law suite. This home is ready to welcome you soon! **Having the builder finish the basement before closing is negotiable** (id:50886)
Property Details
| MLS® Number | 40657688 |
| Property Type | Single Family |
| AmenitiesNearBy | Schools |
| CommunityFeatures | Community Centre |
| ParkingSpaceTotal | 3 |
Building
| BathroomTotal | 2 |
| BedroomsAboveGround | 3 |
| BedroomsTotal | 3 |
| ArchitecturalStyle | Bungalow |
| BasementDevelopment | Unfinished |
| BasementType | Full (unfinished) |
| ConstructionStyleAttachment | Detached |
| CoolingType | Central Air Conditioning |
| ExteriorFinish | Brick |
| HalfBathTotal | 1 |
| HeatingType | Forced Air |
| StoriesTotal | 1 |
| SizeInterior | 1628 Sqft |
| Type | House |
| UtilityWater | Municipal Water |
Parking
| Attached Garage |
Land
| Acreage | No |
| LandAmenities | Schools |
| Sewer | Municipal Sewage System |
| SizeFrontage | 36 Ft |
| SizeTotalText | Under 1/2 Acre |
| ZoningDescription | R1-b-h |
Rooms
| Level | Type | Length | Width | Dimensions |
|---|---|---|---|---|
| Main Level | 4pc Bathroom | Measurements not available | ||
| Main Level | 2pc Bathroom | Measurements not available | ||
| Main Level | Great Room | 14'1'' x 12'6'' | ||
| Main Level | Kitchen | 14'1'' x 12'1'' | ||
| Main Level | Dining Room | 14'1'' x 8'3'' | ||
| Main Level | Bedroom | 9'0'' x 10'6'' | ||
| Main Level | Bedroom | 10'0'' x 9'6'' | ||
| Main Level | Bedroom | 12'6'' x 12'6'' |
https://www.realtor.ca/real-estate/27499511/57-pike-creek-drive-cayuga
Interested?
Contact us for more information
Alicia Flynn
Salesperson
315 Main St., Box 190
Port Dover, Ontario N0A 1N0


















