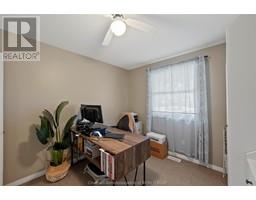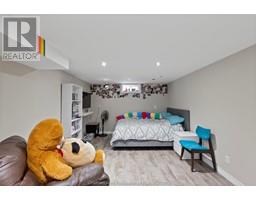42 Daleview Crescent Chatham, Ontario N7M 5W1
$529,000
Southside rancher on a low-traffic crescent. This charming ranch is conveniently located in an established Southside neighbourhood, with close proximity to elementary and high school and the Mud Creek Greenbelt and walking trails. Plenty of room for a growing family with 5 bedrooms (3 up and 2 down) and 2.5 bathrooms. The 60 ft lot affords room for the new concrete driveway that provides full access to the backyard and brand new 20x20 Steelway insulated shop. Hot tub and above ground pool with concrete patio off of rear door. Be sure to view this listing on Realtor.ca and take a closer look at the full 360° iGuide virtual tour with floor plans and live room measurement tools. (id:50886)
Property Details
| MLS® Number | 24026342 |
| Property Type | Single Family |
| Features | Concrete Driveway, Side Driveway |
| PoolType | Above Ground Pool |
Building
| BathroomTotal | 3 |
| BedroomsAboveGround | 3 |
| BedroomsBelowGround | 2 |
| BedroomsTotal | 5 |
| Appliances | Hot Tub, Dishwasher, Microwave Range Hood Combo, Refrigerator |
| ArchitecturalStyle | Ranch |
| ConstructedDate | 1975 |
| ConstructionStyleAttachment | Detached |
| CoolingType | Central Air Conditioning, Fully Air Conditioned |
| ExteriorFinish | Aluminum/vinyl, Brick |
| FireplaceFuel | Gas |
| FireplacePresent | Yes |
| FireplaceType | Direct Vent |
| FlooringType | Ceramic/porcelain, Laminate |
| FoundationType | Concrete |
| HalfBathTotal | 1 |
| HeatingFuel | Natural Gas |
| HeatingType | Forced Air, Furnace |
| StoriesTotal | 1 |
| SizeInterior | 1254 Sqft |
| TotalFinishedArea | 1254 Sqft |
| Type | House |
Parking
| Detached Garage | |
| Garage |
Land
| Acreage | No |
| FenceType | Fence |
| SizeIrregular | 60x |
| SizeTotalText | 60x|under 1/4 Acre |
| ZoningDescription | R1 |
Rooms
| Level | Type | Length | Width | Dimensions |
|---|---|---|---|---|
| Basement | Other | 13 ft ,3 in | 17 ft ,6 in | 13 ft ,3 in x 17 ft ,6 in |
| Basement | Storage | 13 ft ,3 in | 14 ft ,4 in | 13 ft ,3 in x 14 ft ,4 in |
| Basement | Laundry Room | 13 ft ,3 in | 6 ft ,4 in | 13 ft ,3 in x 6 ft ,4 in |
| Basement | 3pc Bathroom | 6 ft ,3 in | 6 ft ,7 in | 6 ft ,3 in x 6 ft ,7 in |
| Basement | 2pc Bathroom | 4 ft ,8 in | 5 ft ,2 in | 4 ft ,8 in x 5 ft ,2 in |
| Basement | Bedroom | 11 ft | 17 ft ,7 in | 11 ft x 17 ft ,7 in |
| Basement | Bedroom | 18 ft | 13 ft | 18 ft x 13 ft |
| Main Level | 4pc Ensuite Bath | 11 ft ,4 in | 4 ft ,11 in | 11 ft ,4 in x 4 ft ,11 in |
| Main Level | Bedroom | 12 ft | 9 ft ,2 in | 12 ft x 9 ft ,2 in |
| Main Level | Bedroom | 12 ft | 10 ft ,1 in | 12 ft x 10 ft ,1 in |
| Main Level | Primary Bedroom | 11 ft ,5 in | 12 ft ,7 in | 11 ft ,5 in x 12 ft ,7 in |
| Main Level | Dining Room | 11 ft ,5 in | 9 ft | 11 ft ,5 in x 9 ft |
| Main Level | Living Room | 13 ft ,6 in | 20 ft ,2 in | 13 ft ,6 in x 20 ft ,2 in |
| Main Level | Kitchen | 13 ft ,5 in | 11 ft ,7 in | 13 ft ,5 in x 11 ft ,7 in |
https://www.realtor.ca/real-estate/27585355/42-daleview-crescent-chatham
Interested?
Contact us for more information
Sarah Callow
Sales Person
425 Mcnaughton Ave W.
Chatham, Ontario N7L 4K4
Carson Warrener
Sales Person
425 Mcnaughton Ave W.
Chatham, Ontario N7L 4K4
Darren Hart
Sales Person
425 Mcnaughton Ave W.
Chatham, Ontario N7L 4K4
Patrick Pinsonneault
Broker
425 Mcnaughton Ave W.
Chatham, Ontario N7L 4K4





































































































