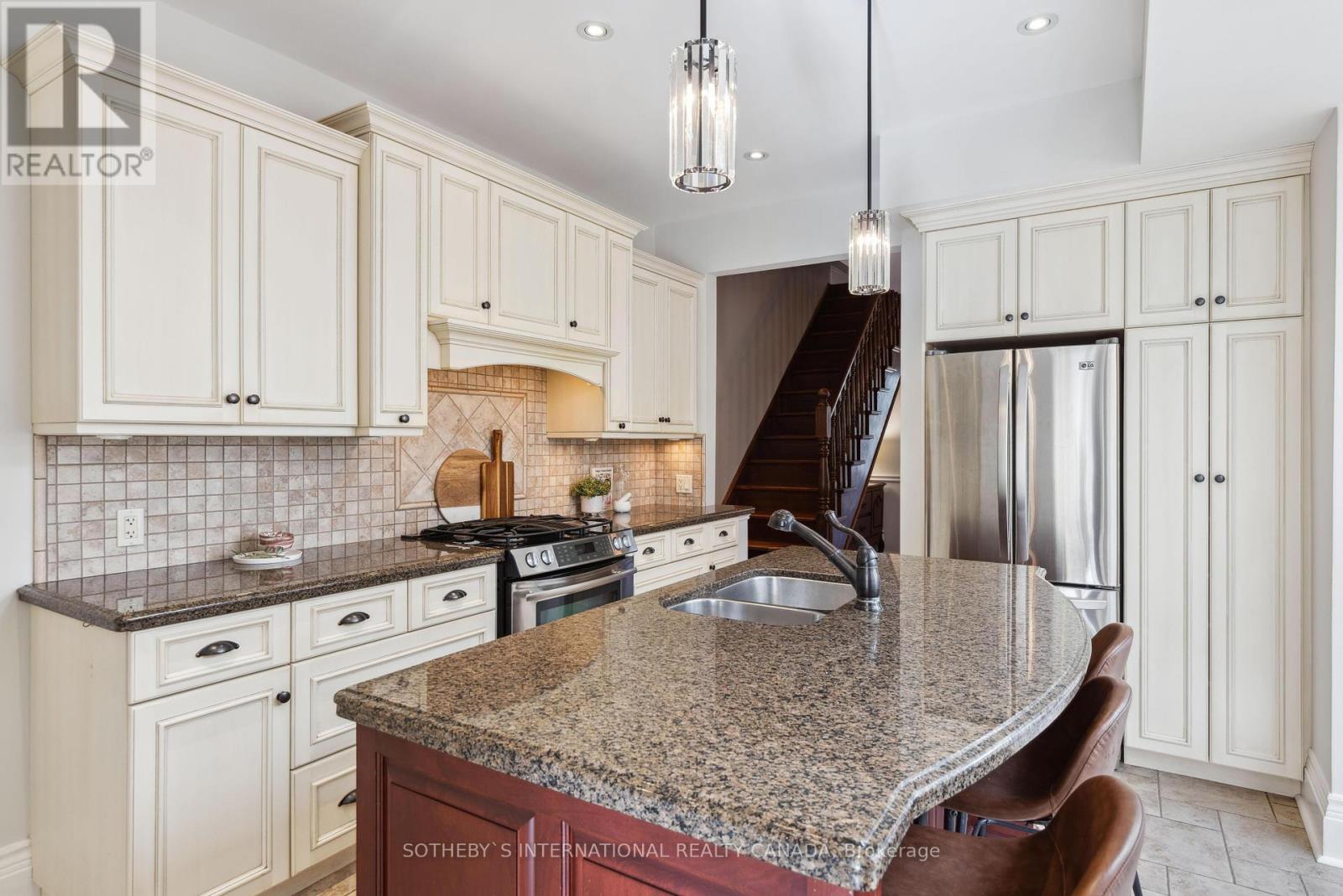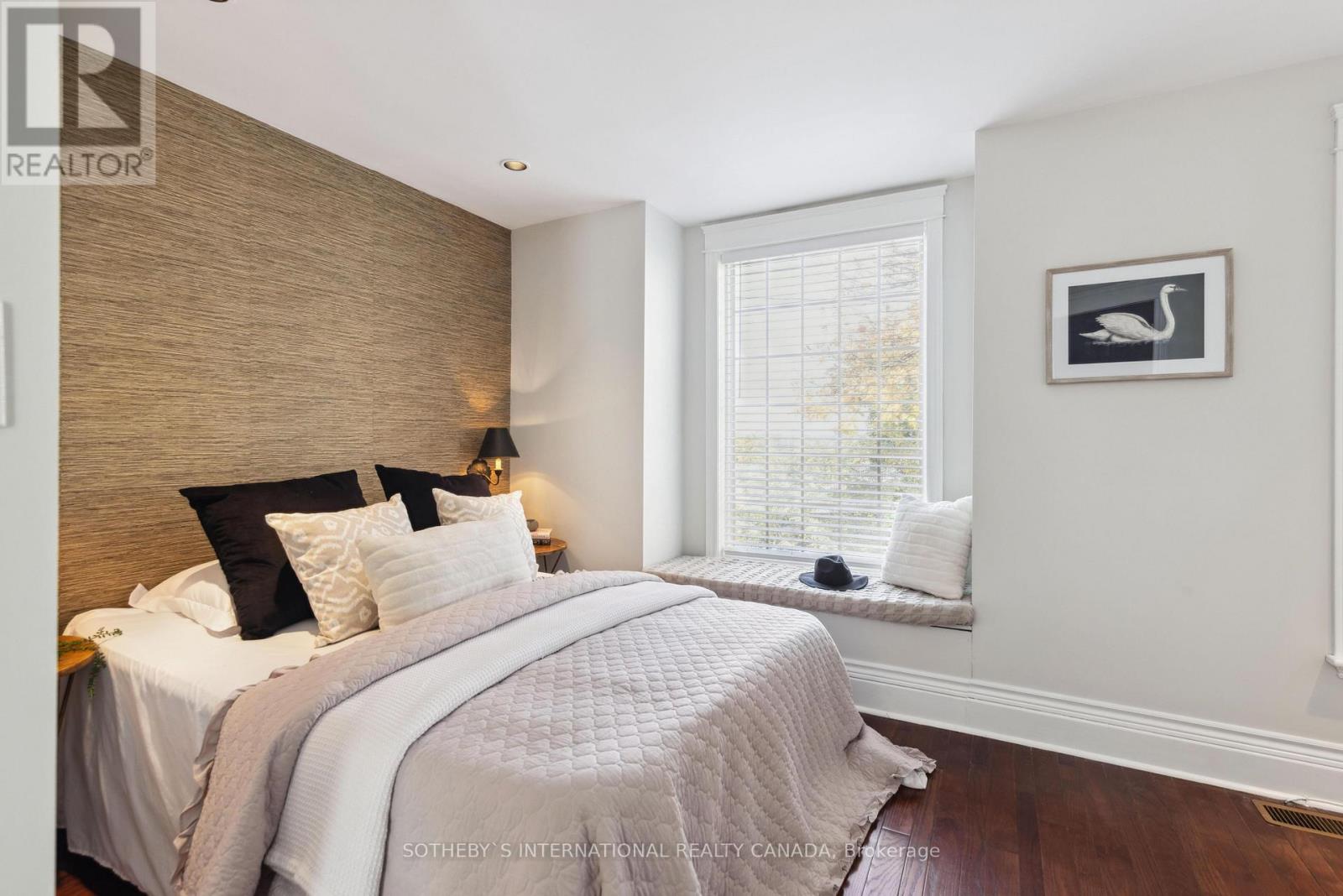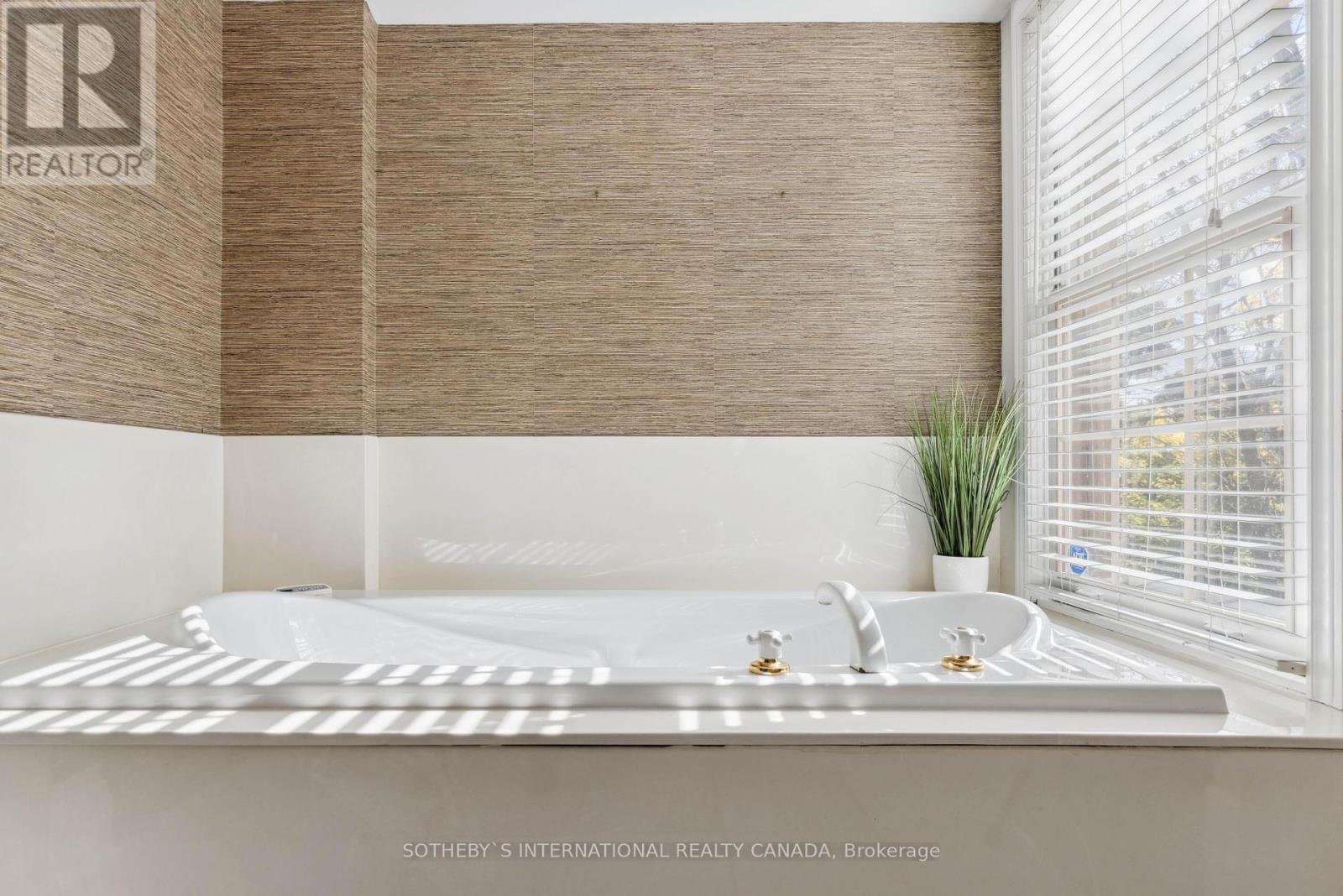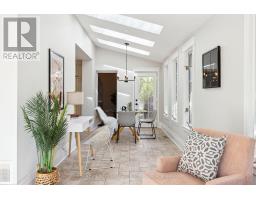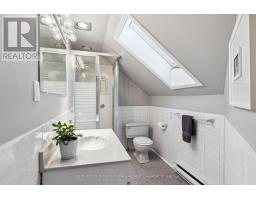113/115 Claremont Drive Hamilton, Ontario L9C 3N4
$1,297,000
Nestled atop the West Mountain brow, this spectacular legal duplex is a modernized century home from 1900,offering breathtaking sunset views over the city, bay, and valley. The property features two semi-detached houses, making it a rare investment opportunity. 115 Claremont boasts three bedrooms across two levels, with a partially finished basement and a spacious wrap-around deck, as well as its own private front and back door entrances. 113 Claremont, currently owner-occupied, has undergone extensive renovations in the past 15 years, including a contemporary kitchen with a centre island and a bright sunroom with three skylights, a main floor powder room, and laundry. The primary suite features a luxurious five-piece ensuite, complemented by an additional bedroom on the second floor and two more on the third, along with a versatile den and wine cellar in the lower level. Parking for the three cars is available beside a beautifully maintained garden with a large entertaining deck and 2 natural gas BBQ lines. Recent updates, including a stucco exterior and modern heating and cooling systems, enhance this refined residence located in the coveted Southam neighbourhood, close to schools, Bruce Trails and downtown access. **** EXTRAS **** Property Tax for 113 Claremont $3,125.58. Property tax for 115 Claremont $2,801.80 (id:50886)
Property Details
| MLS® Number | X9512531 |
| Property Type | Single Family |
| Community Name | Southam |
| ParkingSpaceTotal | 3 |
Building
| BathroomTotal | 4 |
| BedroomsAboveGround | 7 |
| BedroomsTotal | 7 |
| Appliances | Dishwasher, Dryer, Freezer, Microwave, Oven, Range, Refrigerator, Two Washers |
| BasementType | Full |
| CoolingType | Central Air Conditioning |
| ExteriorFinish | Stucco |
| FlooringType | Hardwood |
| HalfBathTotal | 1 |
| HeatingFuel | Natural Gas |
| HeatingType | Forced Air |
| StoriesTotal | 3 |
| SizeInterior | 2999.975 - 3499.9705 Sqft |
| Type | Duplex |
| UtilityWater | Municipal Water |
Land
| Acreage | No |
| Sewer | Sanitary Sewer |
| SizeDepth | 122 Ft |
| SizeFrontage | 29 Ft ,3 In |
| SizeIrregular | 29.3 X 122 Ft |
| SizeTotalText | 29.3 X 122 Ft |
| ZoningDescription | 'c/s-1882' -urban Protected Residential |
Rooms
| Level | Type | Length | Width | Dimensions |
|---|---|---|---|---|
| Second Level | Primary Bedroom | 4.52 m | 2.77 m | 4.52 m x 2.77 m |
| Second Level | Bedroom | 4.52 m | 277 m | 4.52 m x 277 m |
| Second Level | Bedroom | 3.15 m | 2.87 m | 3.15 m x 2.87 m |
| Second Level | Bedroom | 2.84 m | 3.63 m | 2.84 m x 3.63 m |
| Third Level | Bedroom | 3.17 m | 2.87 m | 3.17 m x 2.87 m |
| Third Level | Den | 4.52 m | 7.16 m | 4.52 m x 7.16 m |
| Third Level | Bedroom | 4.75 m | 5.33 m | 4.75 m x 5.33 m |
| Main Level | Foyer | Measurements not available | ||
| Main Level | Living Room | 4.52 m | 3.56 m | 4.52 m x 3.56 m |
| Main Level | Dining Room | 4.52 m | 3.56 m | 4.52 m x 3.56 m |
| Main Level | Kitchen | 3.17 m | 5.36 m | 3.17 m x 5.36 m |
| Main Level | Sunroom | Measurements not available |
https://www.realtor.ca/real-estate/27585230/113115-claremont-drive-hamilton-southam-southam
Interested?
Contact us for more information
Stella Mccollum
Broker
125 Lakeshore Rd E Ste 200
Oakville, Ontario L6J 1H3

















