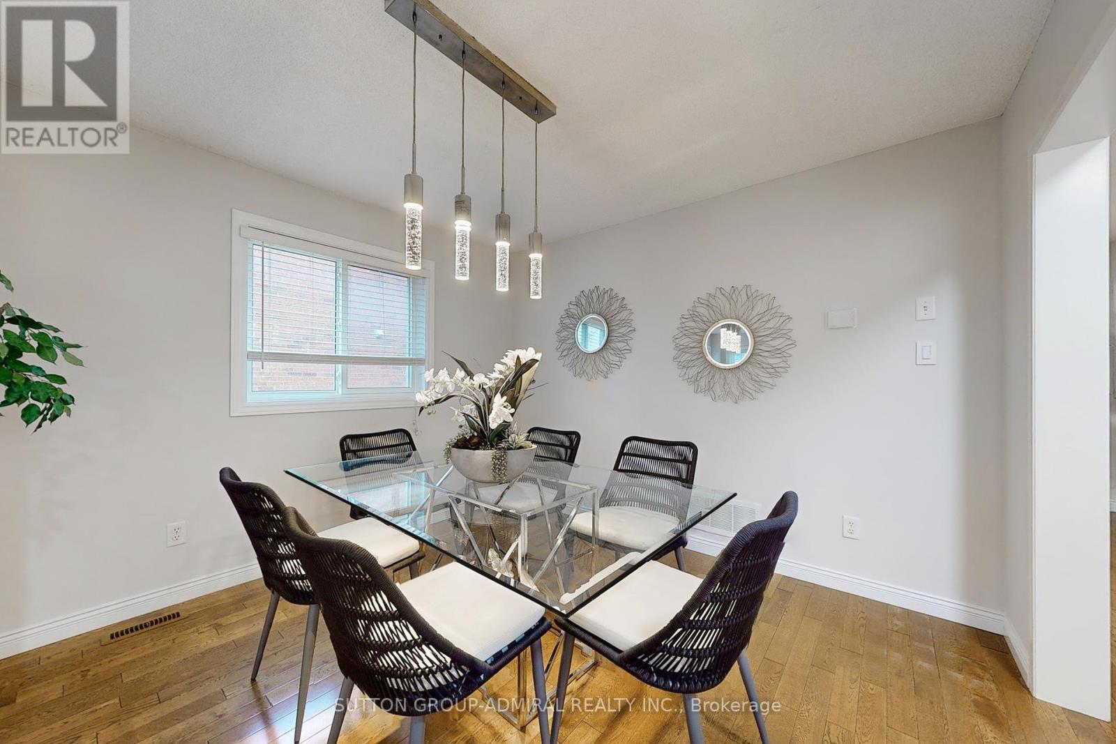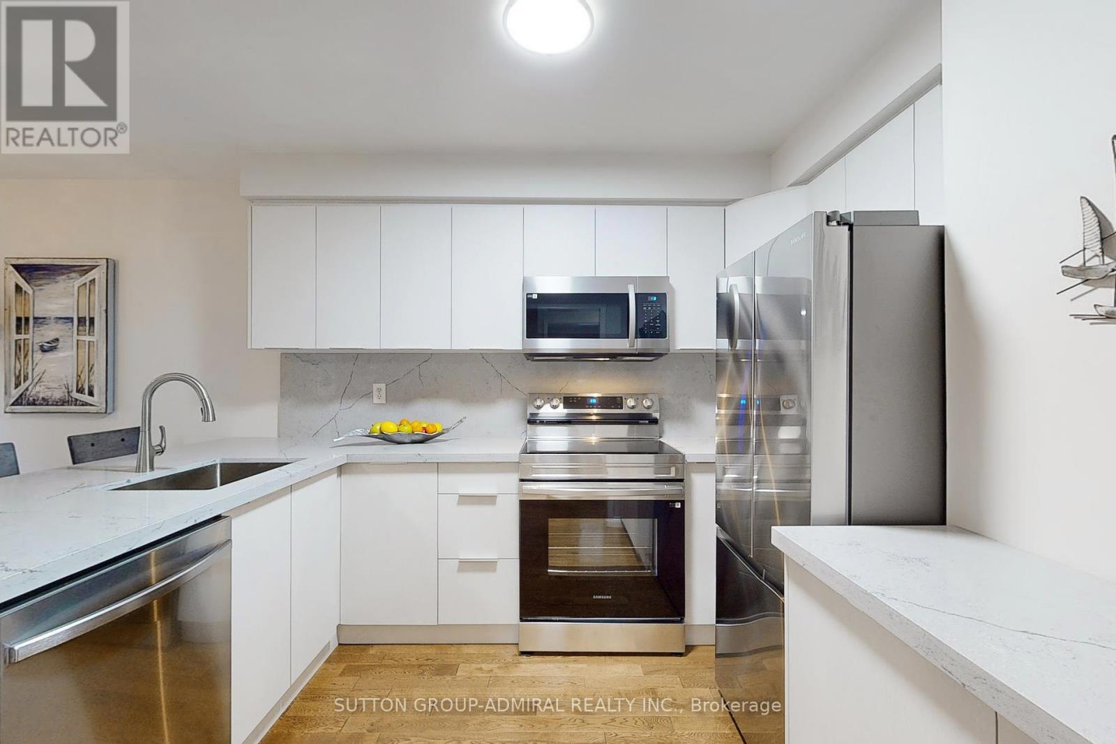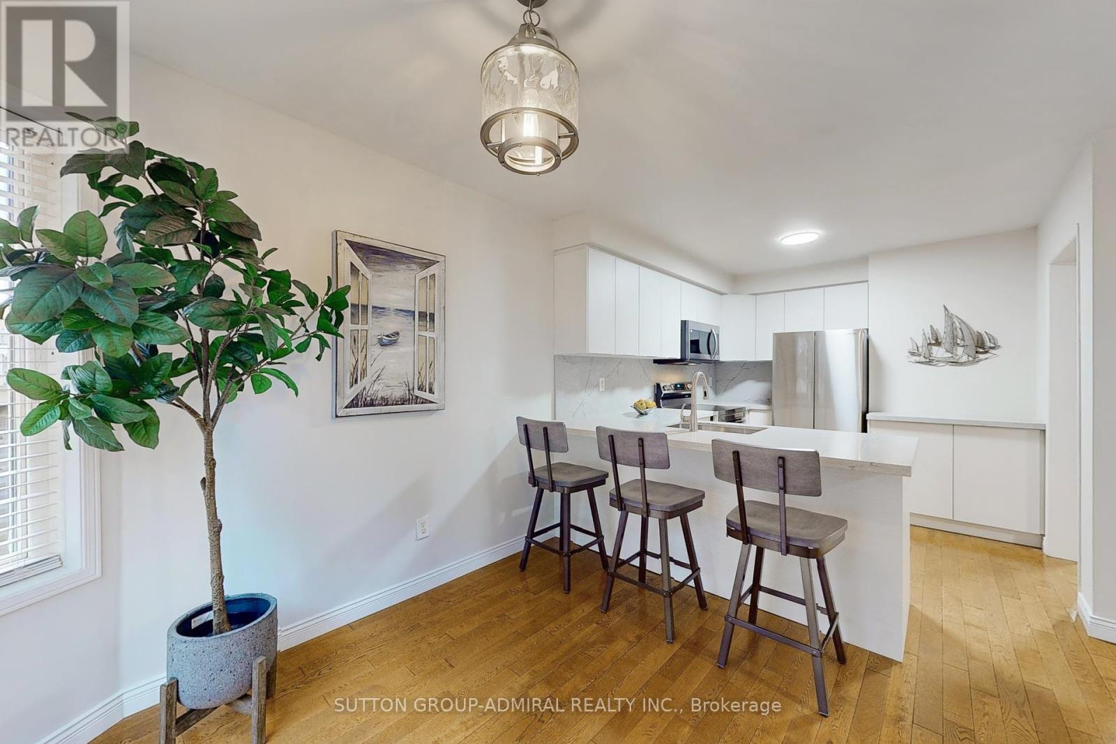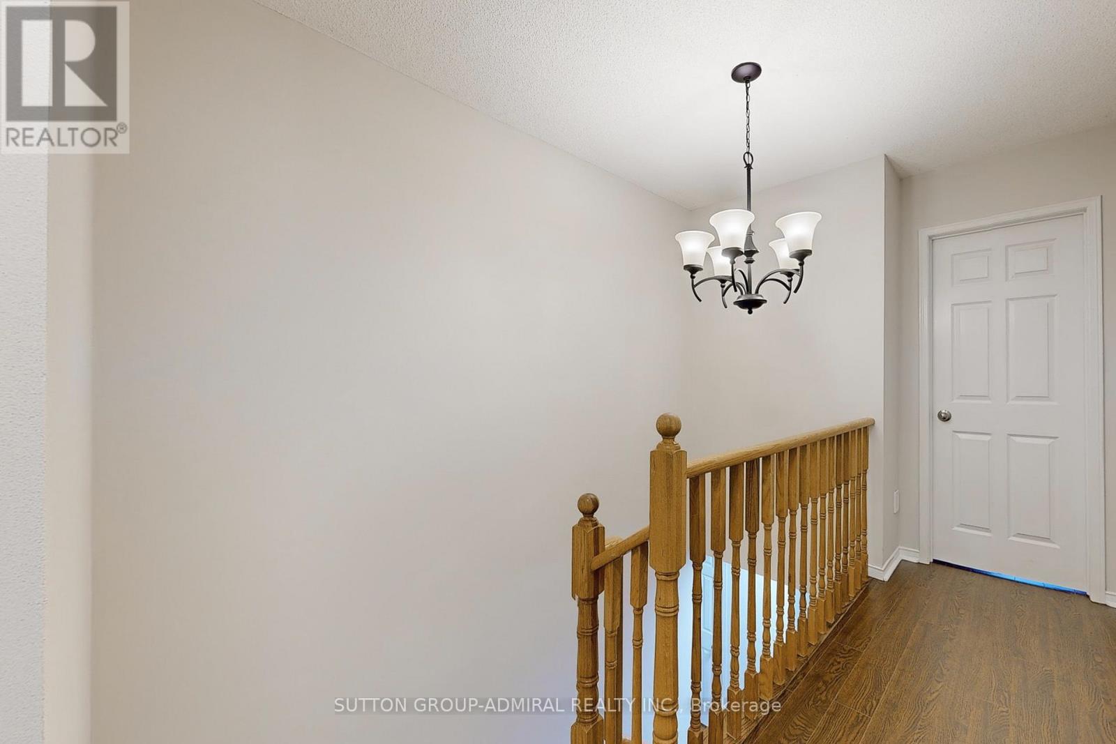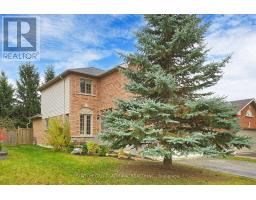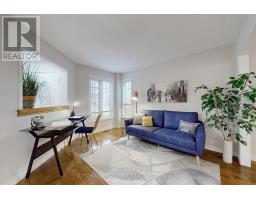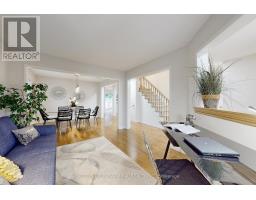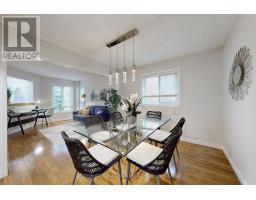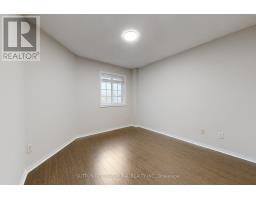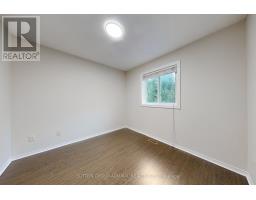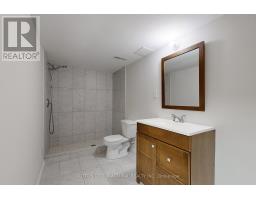15 Leslie Avenue Barrie, Ontario L4N 9N7
$819,000
Welcome to this stunning family home in a sought-after South Barrie neighbourhood, now showcasing a beautifully renovated kitchen with custom cabinetry, quartz countertops, and a backsplash. All appliances are new. The home has been freshly painted throughout in designer- selected colours, offering a modern and elegant feel. Situated on an extra-wide lot, this property blends comfort with functionality. Highlights include a spacious and bright kitchen with a walk-out to a fully fenced backyard deck, perfect for entertaining. The large primary bedroom retreat boasts a generous walk-in closet and a luxurious 4-piece ensuite bath. A fully finished basement adds extra living space, featuring a cozy family room with a gas fireplace, a 4th bedroom, a 3-piece bath, and a convenient cold room/cantina. Enjoy the ease of inside access to a 2-car garage and main-floor laundry. This move-in ready home is close to top-rated schools, parks, Ardagh Bluffs, and all the amenities of Mapleview Drive, with quick access to Hwy 400 for commuting. Dont miss the chance to make this beautifully updated home yours! **** EXTRAS **** Everything is owned. Newer furnace 5 years old. Newer roof. Tankless water heater, water softener. Central Vacuum. 41 foot extra wide lot. Wooden deck. (id:50886)
Property Details
| MLS® Number | S9512520 |
| Property Type | Single Family |
| Community Name | Holly |
| ParkingSpaceTotal | 6 |
Building
| BathroomTotal | 4 |
| BedroomsAboveGround | 3 |
| BedroomsBelowGround | 1 |
| BedroomsTotal | 4 |
| Appliances | Garage Door Opener Remote(s), Central Vacuum, Water Heater - Tankless, Dryer, Washer, Window Coverings |
| BasementDevelopment | Finished |
| BasementType | Full (finished) |
| ConstructionStyleAttachment | Detached |
| CoolingType | Central Air Conditioning |
| ExteriorFinish | Brick, Vinyl Siding |
| FireplacePresent | Yes |
| FlooringType | Hardwood |
| HalfBathTotal | 1 |
| HeatingFuel | Natural Gas |
| HeatingType | Forced Air |
| StoriesTotal | 2 |
| SizeInterior | 1499.9875 - 1999.983 Sqft |
| Type | House |
| UtilityWater | Municipal Water |
Parking
| Attached Garage |
Land
| Acreage | No |
| Sewer | Sanitary Sewer |
| SizeDepth | 105 Ft |
| SizeFrontage | 41 Ft |
| SizeIrregular | 41 X 105 Ft |
| SizeTotalText | 41 X 105 Ft |
Rooms
| Level | Type | Length | Width | Dimensions |
|---|---|---|---|---|
| Second Level | Primary Bedroom | 5.28 m | 3.94 m | 5.28 m x 3.94 m |
| Second Level | Bedroom | 3.35 m | 3.2 m | 3.35 m x 3.2 m |
| Second Level | Bedroom | 3.18 m | 2.74 m | 3.18 m x 2.74 m |
| Basement | Recreational, Games Room | 9.3 m | 4.27 m | 9.3 m x 4.27 m |
| Basement | Bedroom | 3.81 m | 2.64 m | 3.81 m x 2.64 m |
| Ground Level | Living Room | 3.33 m | 3.15 m | 3.33 m x 3.15 m |
| Ground Level | Dining Room | 3.33 m | 3.02 m | 3.33 m x 3.02 m |
| Ground Level | Kitchen | 6.1 m | 2.82 m | 6.1 m x 2.82 m |
| Ground Level | Family Room | 4.5 m | 3.02 m | 4.5 m x 3.02 m |
https://www.realtor.ca/real-estate/27585207/15-leslie-avenue-barrie-holly-holly
Interested?
Contact us for more information
Natalia Slobidker
Salesperson
1206 Centre Street
Thornhill, Ontario L4J 3M9








