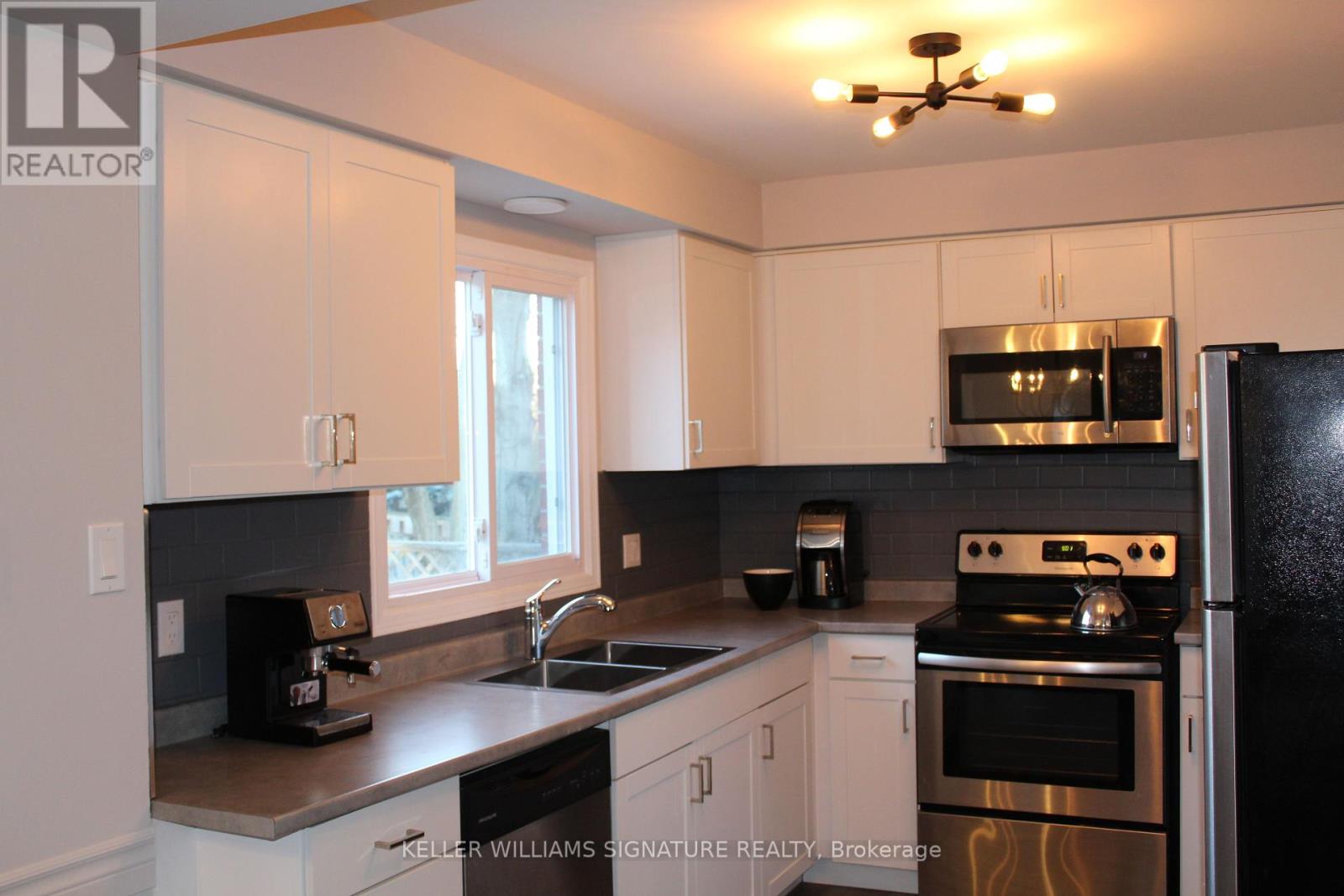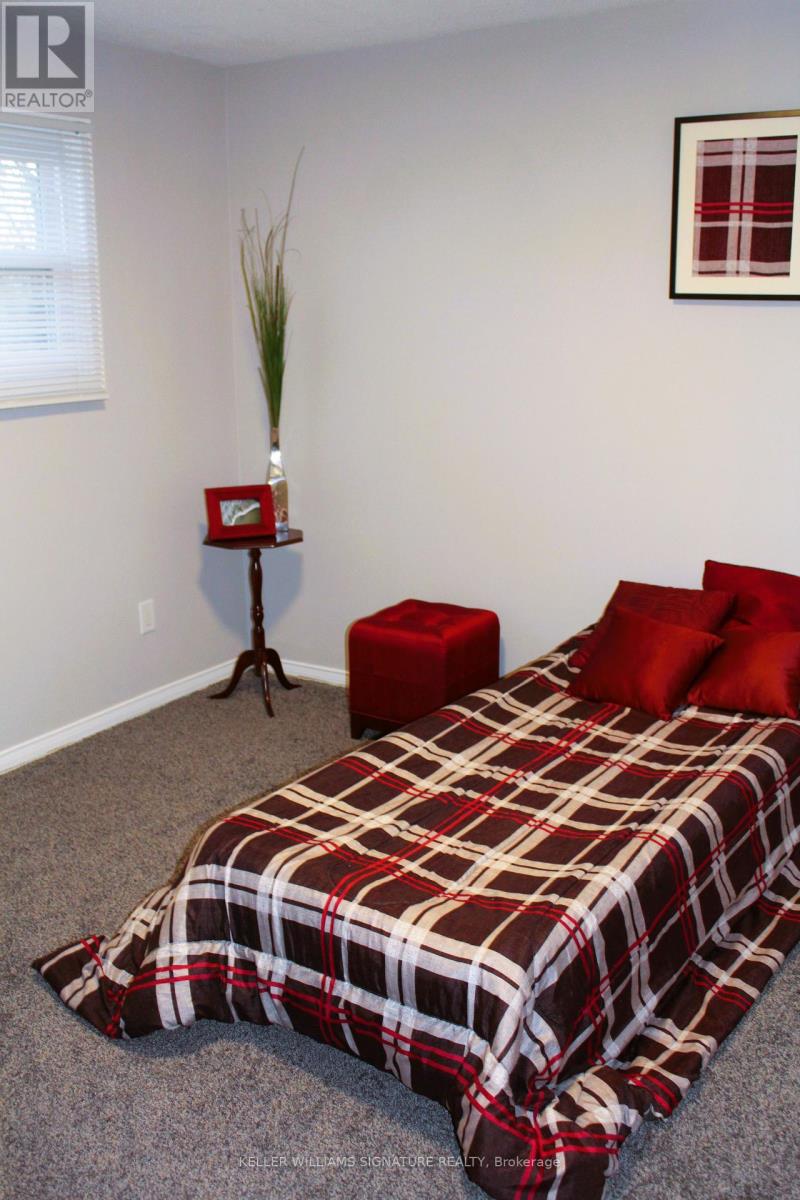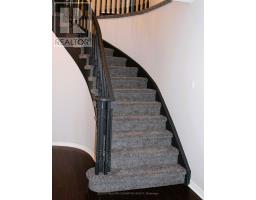3235 Folkway Drive Burlington, Ontario L7M 3J4
$4,000 Monthly
Discover luxury and comfort in this elegant executive home, ideal for tenants seeking a refined living experience. Located in the prestigious Headon Forest neighbourhood, this beautiful two-story property offers 4 spacious bedrooms and 2.5 baths. Its prime location places you just minutes from shopping, schools, parks, and a nearby golf course, providing both convenience and leisure at your doorstep. Inside, the home impresses with its open and airy layout. The modern kitchen, fitted with sleek stainless steel appliances, flows seamlessly into the inviting family room, perfect for casual gatherings. Recent updates throughout the home include stylish laminate flooring, fresh carpeting, and neutral-toned paint that enhances the home's bright, welcoming atmosphere. New light fixtures add a contemporary touch to every room, making this home feel fresh and move-in ready. The spacious primary bedroom serves as a serene retreat, featuring a private ensuite bathroom and a walk-in closet. The additional three bedrooms are generously sized, offering ample room for family or guests. The finished basement provides extra living space, with a large recreation room complete with a bar, ideal for entertaining or unwinding. Additional amenities include a convenient main-floor laundry room, a double-car garage with an automatic opener, and plenty of driveway parking. This home offers the perfect combination of luxury and practicality in a highly desirable location, making it an excellent rental opportunity for those who value quality and convenience. (id:50886)
Property Details
| MLS® Number | W9512500 |
| Property Type | Single Family |
| Community Name | Headon |
| AmenitiesNearBy | Hospital, Park, Place Of Worship, Public Transit |
| ParkingSpaceTotal | 4 |
Building
| BathroomTotal | 4 |
| BedroomsAboveGround | 4 |
| BedroomsTotal | 4 |
| BasementDevelopment | Finished |
| BasementType | Full (finished) |
| ConstructionStyleAttachment | Detached |
| CoolingType | Central Air Conditioning |
| ExteriorFinish | Aluminum Siding, Brick |
| FireplacePresent | Yes |
| FlooringType | Carpeted, Laminate |
| FoundationType | Concrete |
| HalfBathTotal | 2 |
| HeatingFuel | Natural Gas |
| HeatingType | Forced Air |
| StoriesTotal | 2 |
| SizeInterior | 2499.9795 - 2999.975 Sqft |
| Type | House |
| UtilityWater | Municipal Water |
Parking
| Garage |
Land
| Acreage | No |
| FenceType | Fenced Yard |
| LandAmenities | Hospital, Park, Place Of Worship, Public Transit |
| Sewer | Sanitary Sewer |
| SizeDepth | 100 Ft ,3 In |
| SizeFrontage | 50 Ft |
| SizeIrregular | 50 X 100.3 Ft |
| SizeTotalText | 50 X 100.3 Ft|under 1/2 Acre |
Rooms
| Level | Type | Length | Width | Dimensions |
|---|---|---|---|---|
| Second Level | Primary Bedroom | 7.32 m | 3.81 m | 7.32 m x 3.81 m |
| Second Level | Bedroom 2 | 3.81 m | 3.66 m | 3.81 m x 3.66 m |
| Second Level | Bedroom 3 | 4.42 m | 3.81 m | 4.42 m x 3.81 m |
| Second Level | Bedroom 4 | 3.66 m | 3.96 m | 3.66 m x 3.96 m |
| Basement | Recreational, Games Room | 9.14 m | 3.65 m | 9.14 m x 3.65 m |
| Basement | Utility Room | 9.14 m | 3.65 m | 9.14 m x 3.65 m |
| Main Level | Living Room | 5.18 m | 4.62 m | 5.18 m x 4.62 m |
| Main Level | Dining Room | 3.96 m | 3.81 m | 3.96 m x 3.81 m |
| Main Level | Kitchen | 4.28 m | 2.74 m | 4.28 m x 2.74 m |
| Main Level | Eating Area | 4.28 m | 3.66 m | 4.28 m x 3.66 m |
| Main Level | Family Room | 5.79 m | 4.63 m | 5.79 m x 4.63 m |
Utilities
| Cable | Installed |
| Sewer | Installed |
https://www.realtor.ca/real-estate/27585182/3235-folkway-drive-burlington-headon-headon
Interested?
Contact us for more information
Dylan Suitor
Salesperson
245 Wyecroft Road Unit 4a
Oakville, Ontario L6K 3Y6



























