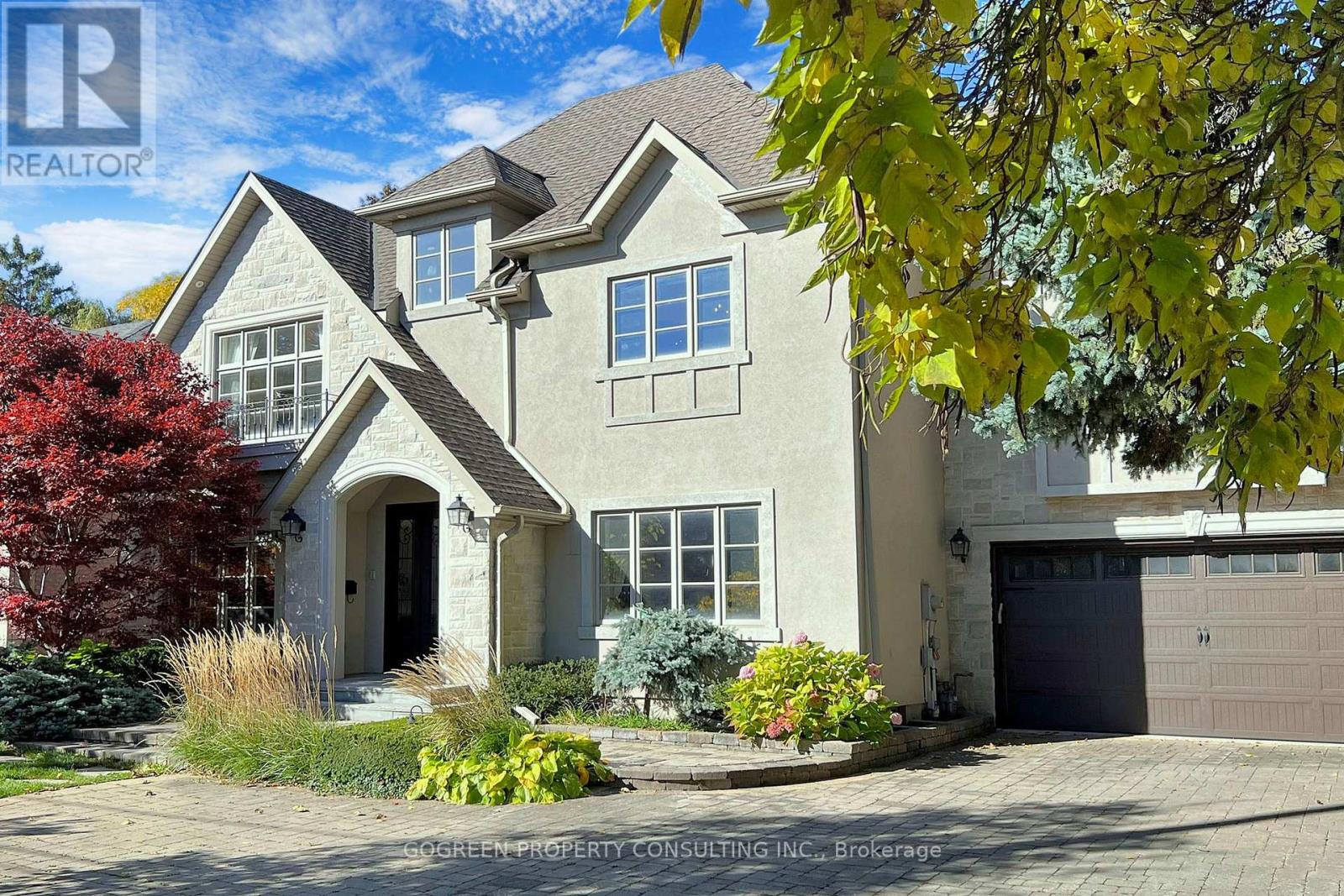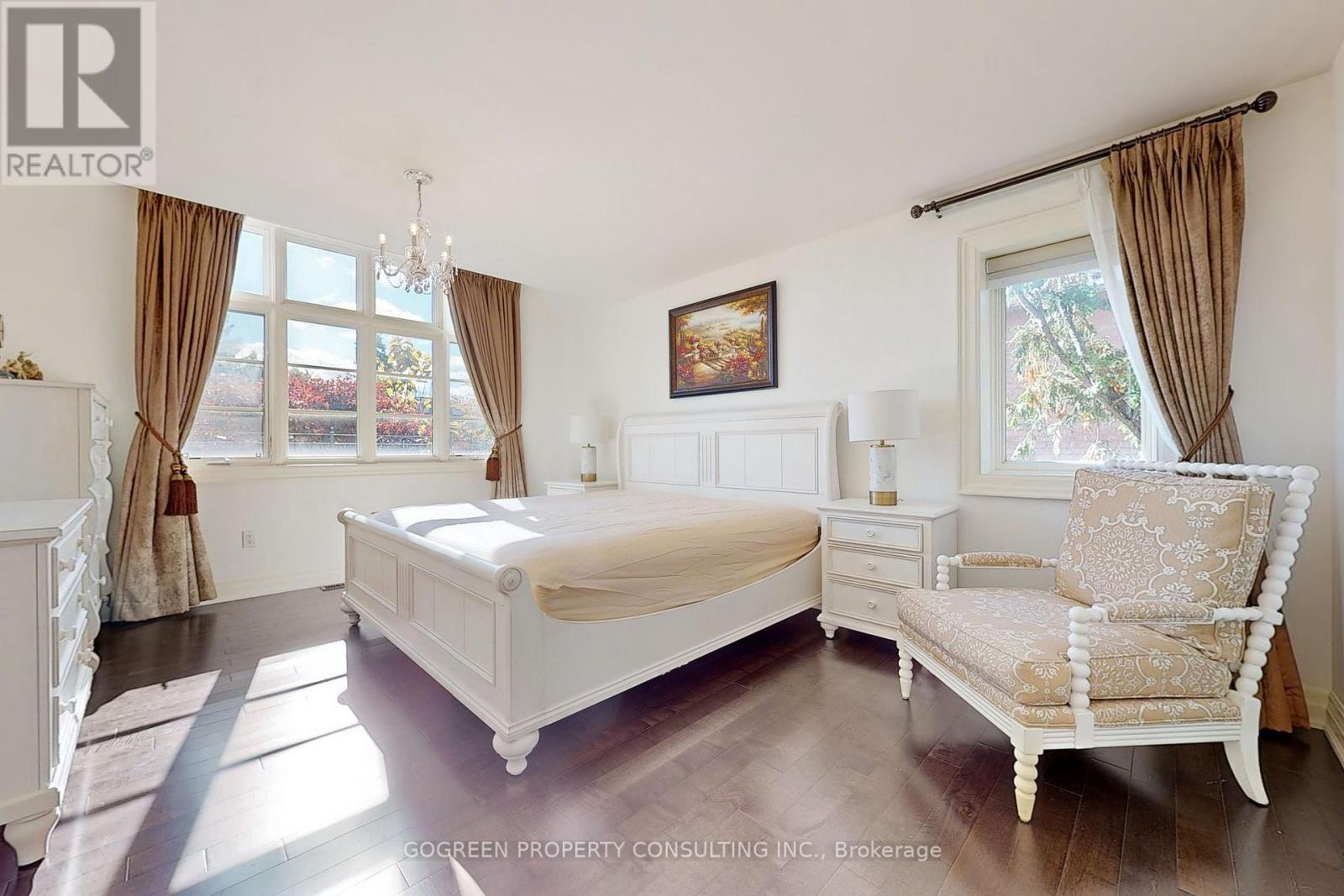4 Bedroom
5 Bathroom
3499.9705 - 4999.958 sqft
Fireplace
Inground Pool
Central Air Conditioning
Forced Air
$4,480,000
Prestigious Neighbourhood. 4bedrooms 4.5 washrooms. well maintained. Stone and stucco facade. Hardwood thru, gourmet kitchen with top line appliances, Sunken family room w/o backyard, 3 fireplaces. 5000sf+ of Luxury living space. Cathedral style primary bedroom has 5pc en-suite, 2 closets, walk out terrace. Regular lot 75* 150 w/Dream Summer Oasis W/Picturesque Prof Designed & Land Designed Gardens & Salt Water Pool. easy access to 401, nearby Edward garden, top private school etc. **** EXTRAS **** Miele Gas Cook Top, Miele stoves, Sub-zero Fridge, Built-in Dishwasher, Micro-wave, S/S hook-fan, Mile front-load Washer/Dryer, existing lighting fixture, central vacuum, Shangri-la blinds and Fancy customized draperies. (id:50886)
Property Details
|
MLS® Number
|
C9512480 |
|
Property Type
|
Single Family |
|
Neigbourhood
|
St. Andrew |
|
Community Name
|
St. Andrew-Windfields |
|
ParkingSpaceTotal
|
7 |
|
PoolType
|
Inground Pool |
|
Structure
|
Shed |
Building
|
BathroomTotal
|
5 |
|
BedroomsAboveGround
|
4 |
|
BedroomsTotal
|
4 |
|
Appliances
|
Central Vacuum, Furniture |
|
BasementDevelopment
|
Finished |
|
BasementFeatures
|
Walk Out |
|
BasementType
|
N/a (finished) |
|
ConstructionStyleAttachment
|
Detached |
|
CoolingType
|
Central Air Conditioning |
|
ExteriorFinish
|
Stone, Stucco |
|
FireplacePresent
|
Yes |
|
FlooringType
|
Hardwood, Carpeted |
|
FoundationType
|
Concrete |
|
HalfBathTotal
|
1 |
|
HeatingFuel
|
Natural Gas |
|
HeatingType
|
Forced Air |
|
StoriesTotal
|
2 |
|
SizeInterior
|
3499.9705 - 4999.958 Sqft |
|
Type
|
House |
|
UtilityWater
|
Municipal Water |
Parking
Land
|
Acreage
|
No |
|
Sewer
|
Sanitary Sewer |
|
SizeDepth
|
150 Ft |
|
SizeFrontage
|
75 Ft |
|
SizeIrregular
|
75 X 150 Ft ; Regular |
|
SizeTotalText
|
75 X 150 Ft ; Regular |
Rooms
| Level |
Type |
Length |
Width |
Dimensions |
|
Second Level |
Primary Bedroom |
6.4 m |
6 m |
6.4 m x 6 m |
|
Second Level |
Bedroom 2 |
4.88 m |
3.6 m |
4.88 m x 3.6 m |
|
Second Level |
Bedroom 3 |
3.8 m |
5.2 m |
3.8 m x 5.2 m |
|
Second Level |
Bedroom 4 |
4 m |
6 m |
4 m x 6 m |
|
Basement |
Recreational, Games Room |
7 m |
8 m |
7 m x 8 m |
|
Basement |
Exercise Room |
4 m |
10 m |
4 m x 10 m |
|
Main Level |
Living Room |
5.2 m |
3.7 m |
5.2 m x 3.7 m |
|
Main Level |
Dining Room |
5.2 m |
4 m |
5.2 m x 4 m |
|
Main Level |
Kitchen |
7.5 m |
4 m |
7.5 m x 4 m |
|
Main Level |
Family Room |
5.9 m |
5 m |
5.9 m x 5 m |
|
Main Level |
Eating Area |
3.6 m |
3.6 m |
3.6 m x 3.6 m |
|
Main Level |
Office |
3.6 m |
3.5 m |
3.6 m x 3.5 m |
https://www.realtor.ca/real-estate/27585084/54-berkindale-drive-toronto-st-andrew-windfields-st-andrew-windfields

















































