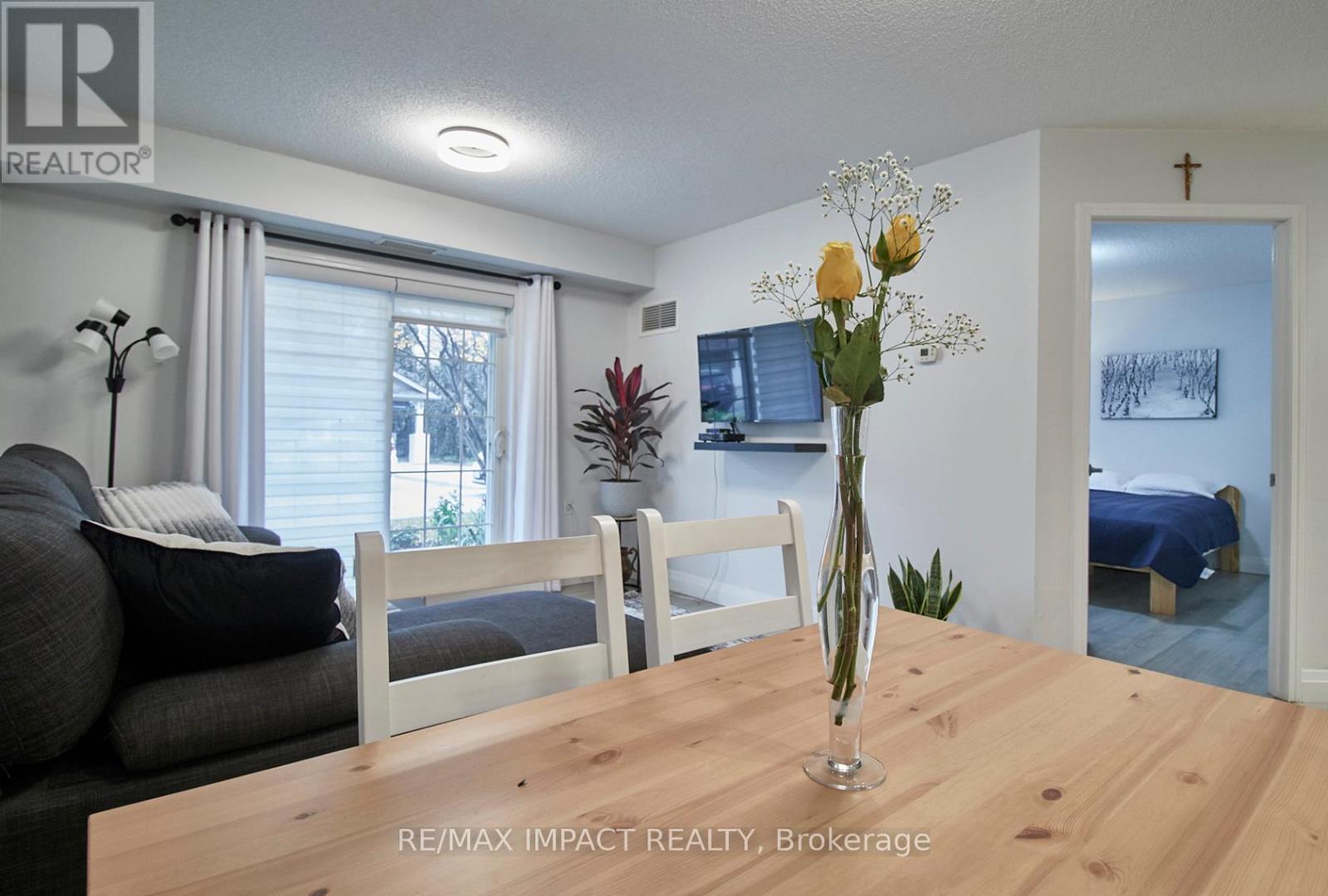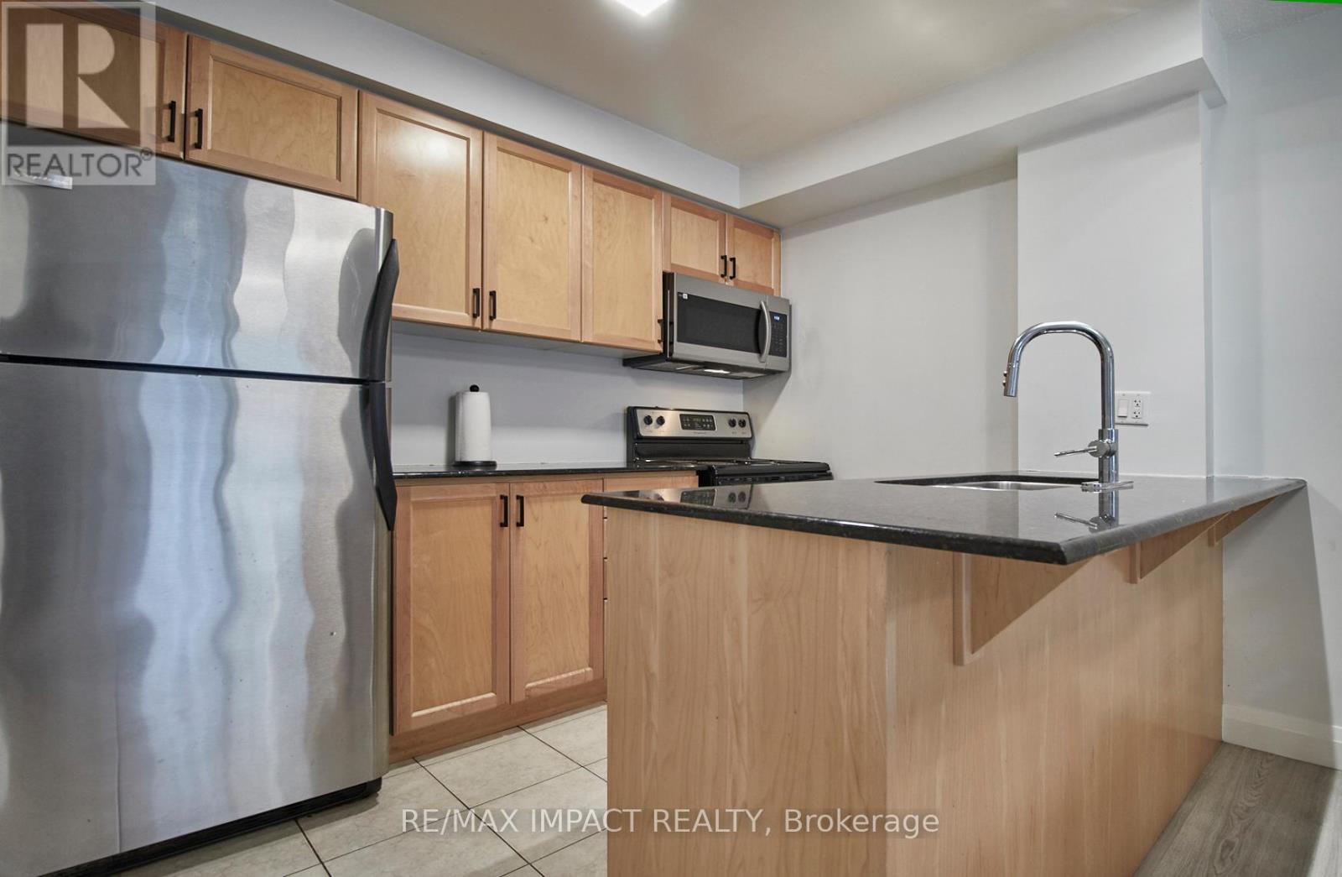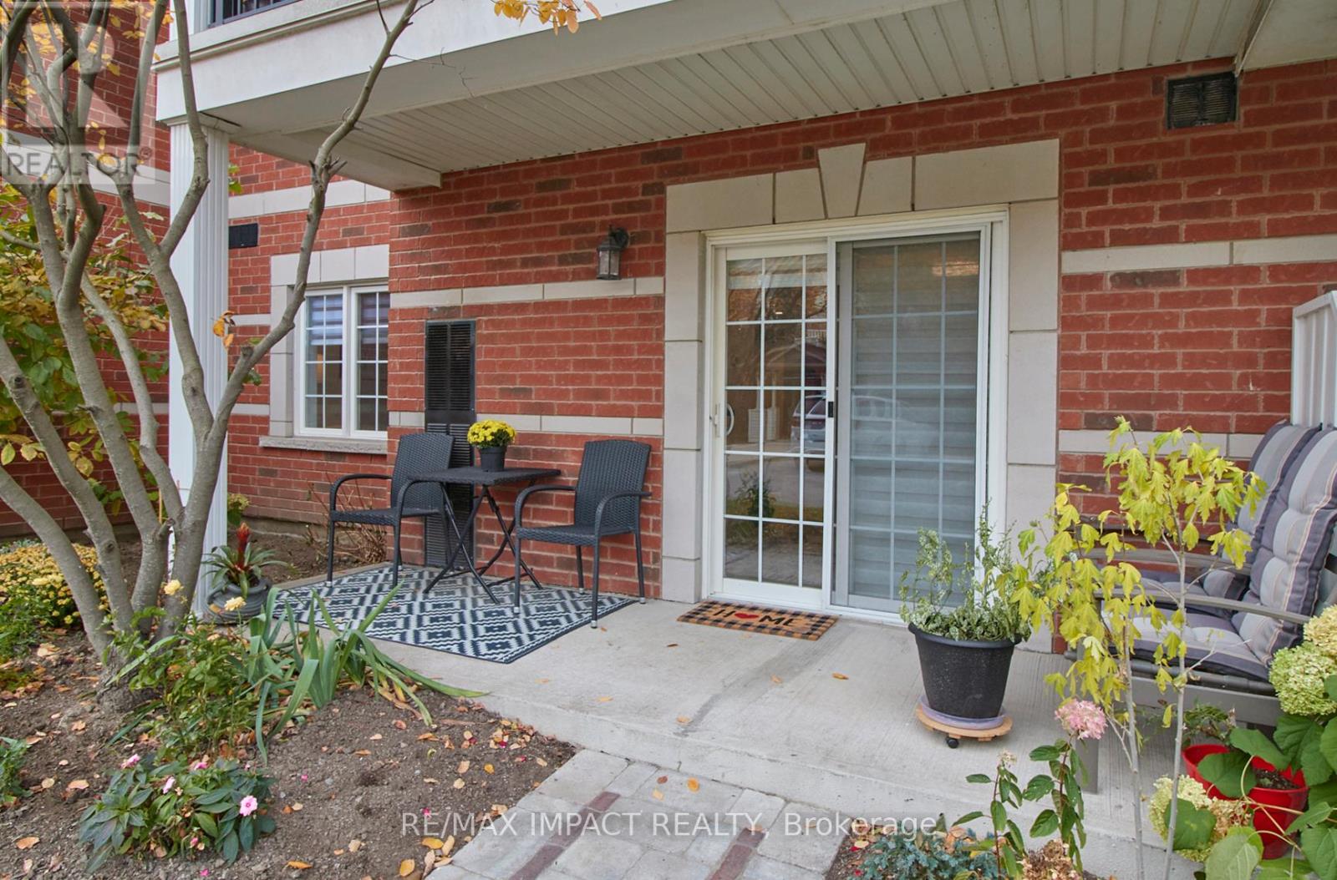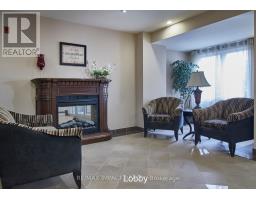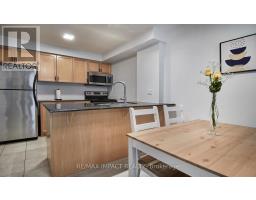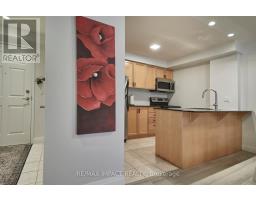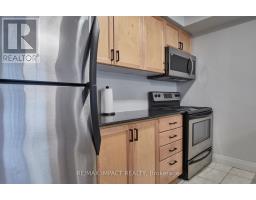105 - 61 Clarington Boulevard N Clarington, Ontario L1C 0H6
1 Bedroom
1 Bathroom
599.9954 - 698.9943 sqft
Central Air Conditioning
Forced Air
$429,900Maintenance, Common Area Maintenance, Insurance, Parking
$510.55 Monthly
Maintenance, Common Area Maintenance, Insurance, Parking
$510.55 MonthlyRetirement Community. This Lovely 1 Bedroom Open Concept Ground Floor Unit Has A Walkout To A Private Patio Featuring A Kitchen With a Granite countertop, Breakfast Bar & 6 Appliances. Ensuite Laundry, Bath With Heat Lamp. Nothing To Do But Move In! **** EXTRAS **** Storage room in basement, Close To All Amenities & 401. Access To Kingsway Arms & Monarch Club Where One Can Enjoy Various Classes, Outings, Clubs & Many Social Events When Open. Also A Coffee Bistro & Party Room. (id:50886)
Property Details
| MLS® Number | E9512466 |
| Property Type | Single Family |
| Community Name | Bowmanville |
| AmenitiesNearBy | Hospital, Public Transit |
| CommunityFeatures | Pet Restrictions, Community Centre |
| Features | Carpet Free |
| ParkingSpaceTotal | 1 |
Building
| BathroomTotal | 1 |
| BedroomsAboveGround | 1 |
| BedroomsTotal | 1 |
| Amenities | Exercise Centre, Recreation Centre, Party Room, Visitor Parking, Storage - Locker |
| Appliances | Blinds, Dishwasher, Dryer, Microwave, Refrigerator, Stove, Washer, Window Coverings |
| CoolingType | Central Air Conditioning |
| ExteriorFinish | Brick, Vinyl Siding |
| FlooringType | Laminate |
| HalfBathTotal | 1 |
| HeatingFuel | Natural Gas |
| HeatingType | Forced Air |
| SizeInterior | 599.9954 - 698.9943 Sqft |
| Type | Apartment |
Land
| Acreage | No |
| LandAmenities | Hospital, Public Transit |
Rooms
| Level | Type | Length | Width | Dimensions |
|---|---|---|---|---|
| Main Level | Kitchen | 2.9 m | 2.3 m | 2.9 m x 2.3 m |
| Main Level | Living Room | 5 m | 3.3 m | 5 m x 3.3 m |
| Main Level | Dining Room | 5 m | 3.3 m | 5 m x 3.3 m |
| Main Level | Primary Bedroom | 4.1 m | 3 m | 4.1 m x 3 m |
Utilities
| Cable | Available |
| DSL* | Available |
| Water Available | At Lot Line |
| Natural Gas Available | Available |
Interested?
Contact us for more information
Renata Leonowicz
Salesperson
RE/MAX Impact Realty
1413 King St E #2
Courtice, Ontario L1E 2J6
1413 King St E #2
Courtice, Ontario L1E 2J6












