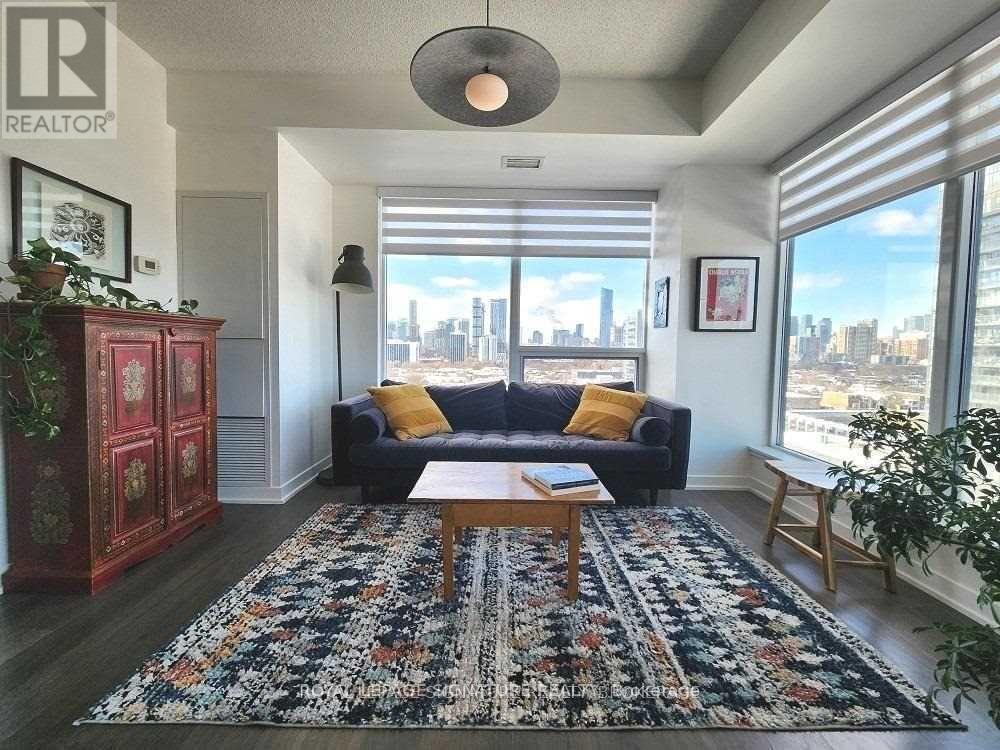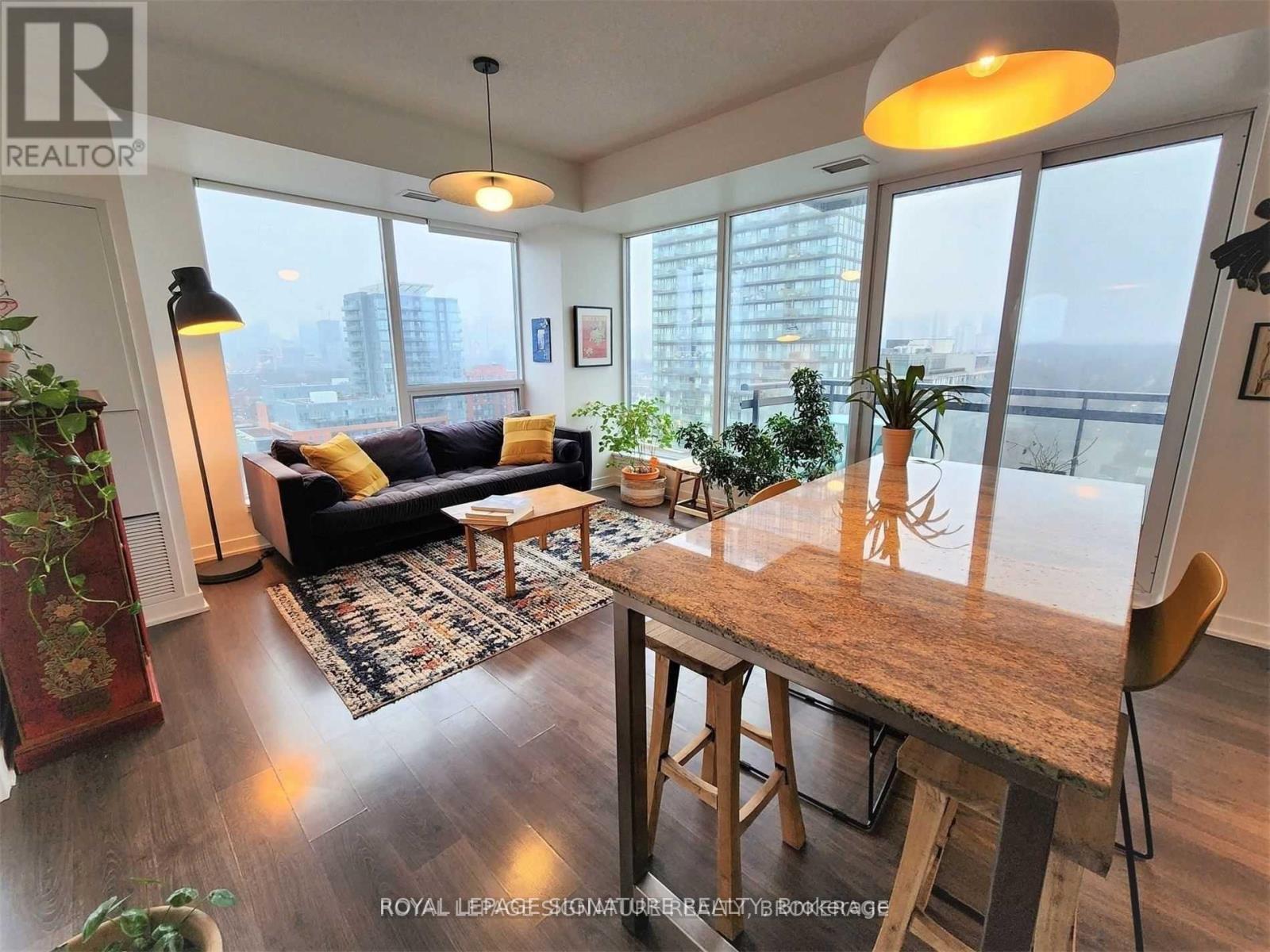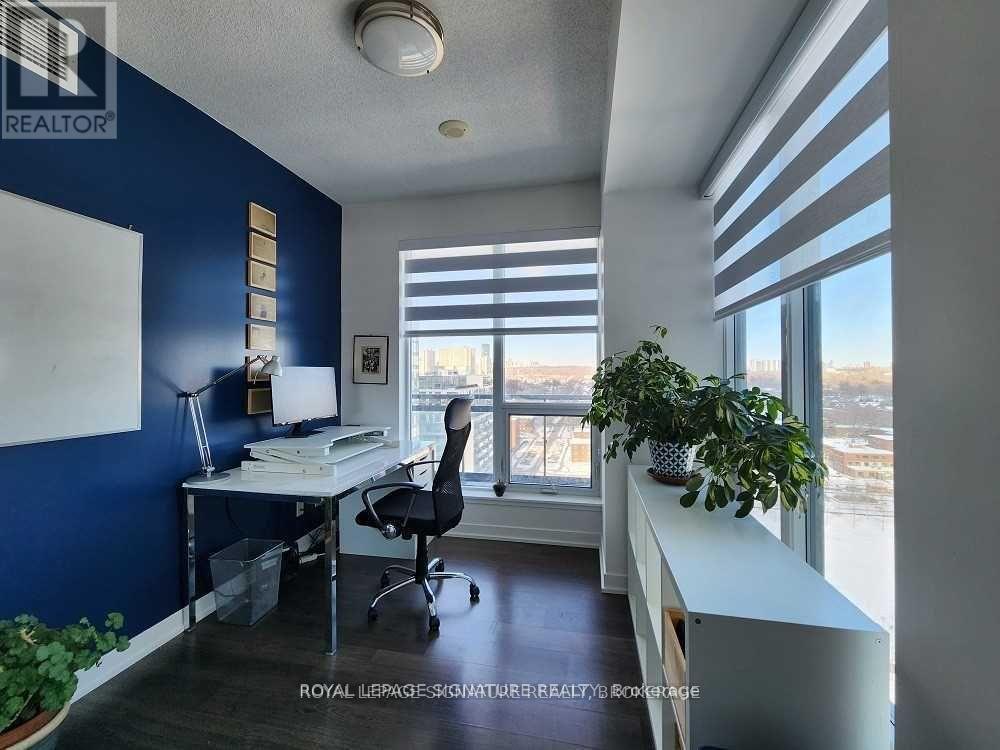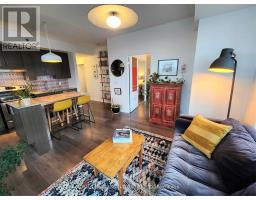1409 - 225 Sackville Street Toronto, Ontario M5A 0B9
$3,100 Monthly
Amazing Corner Unit. Very Bright Throughout With West, North and East Views. Spacious 2 Bedroom, 2 Washroom Apartment +1 Parking Space & Beautiful Handmade Shelving in Bedrooms and Entrance. Centrally Located, Close To Parks, Transit , Bike Paths,Aquatic Centre, Soccer Field. Toronto Metropolitan University, Distillery District, Eaton Centre,Riverdale Restaurants, Corktown Common, Cabbage Town & More Are All Within 20 Min Walk. Close To Dvp. Amenities Incl: Lounge, Games Rm, Party Room, Gym, Theatre, RoofTop Terrace/Garden & Wi-Fi in Entrance Lobby **** EXTRAS **** All Electrical Light Fixtures; All Window Coverings; Stainless Steel: Fridge, Stove, Dishwasher ;Washer & Dryer. (id:50886)
Property Details
| MLS® Number | C9512412 |
| Property Type | Single Family |
| Community Name | Regent Park |
| AmenitiesNearBy | Park, Place Of Worship, Public Transit |
| CommunityFeatures | Pet Restrictions, Community Centre |
| Features | Balcony |
| ParkingSpaceTotal | 1 |
| ViewType | View |
Building
| BathroomTotal | 2 |
| BedroomsAboveGround | 2 |
| BedroomsTotal | 2 |
| Amenities | Security/concierge, Exercise Centre, Party Room, Visitor Parking |
| CoolingType | Central Air Conditioning |
| ExteriorFinish | Brick Facing, Concrete |
| SizeInterior | 699.9943 - 798.9932 Sqft |
| Type | Apartment |
Parking
| Underground |
Land
| Acreage | No |
| LandAmenities | Park, Place Of Worship, Public Transit |
Rooms
| Level | Type | Length | Width | Dimensions |
|---|---|---|---|---|
| Flat | Living Room | 3.07 m | 2.99 m | 3.07 m x 2.99 m |
| Flat | Dining Room | 4.06 m | 3.68 m | 4.06 m x 3.68 m |
| Flat | Kitchen | 4.06 m | 3.68 m | 4.06 m x 3.68 m |
| Flat | Primary Bedroom | 3.07 m | 2.99 m | 3.07 m x 2.99 m |
| Flat | Bedroom 2 | 2.97 m | 2.69 m | 2.97 m x 2.69 m |
| Flat | Bathroom | Measurements not available | ||
| Flat | Bathroom | Measurements not available |
Interested?
Contact us for more information
Andrew Walker
Broker
8 Sampson Mews Suite 201
Toronto, Ontario M3C 0H5

















































