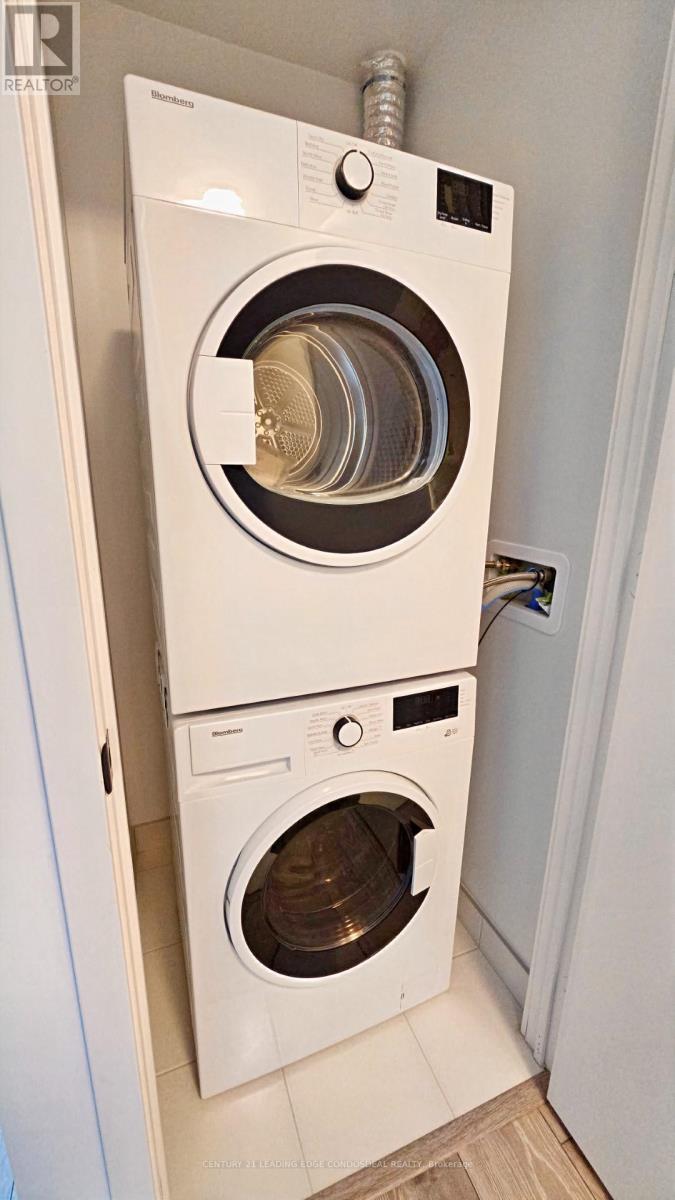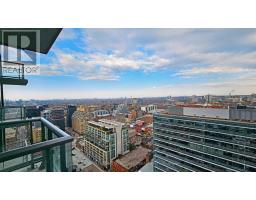2801 - 108 Peter Street Toronto, Ontario M5V 0W2
$2,850 Monthly
Indulge in the epitome of city living with this 2-bed, 2-bath suite offering breathtaking unobstructed city views. The open-concept layout, adorned with modern finishes, features a gourmet kitchen boasting a built-in stove, oven, microwave, and a chic panelled fridge & dishwasher. Enjoy the convenience of in-suite laundry. Anticipate a lifestyle upgrade with upcoming amenities, including a fully-equipped fitness centre, rooftop lounge, outdoor pool, private dining room, party lounge, and a dedicated kids zone. Located in a prime spot just steps from the TTC Subway, renowned restaurants, shops,and various amenities, this address boasts an unparalleled 100 Walk & Transit Score. Seize the opportunity to be the first to reside in this contemporary haven. Perfectly located for urban convenience and boasting a flawless blend of style and functionality, this suite is a rare find in the heart of the city. Schedule your private viewing today! **** EXTRAS **** Brand New State-of-the-art kitchen appliances, including an integrated stove, fridge, dishwasher, and B/Imicrowave. Additionally, stackable washer and dryer. (id:50886)
Property Details
| MLS® Number | C10427446 |
| Property Type | Single Family |
| Community Name | Waterfront Communities C1 |
| CommunityFeatures | Pet Restrictions |
| Features | Balcony |
| PoolType | Outdoor Pool |
| ViewType | City View |
Building
| BathroomTotal | 2 |
| BedroomsAboveGround | 2 |
| BedroomsTotal | 2 |
| Amenities | Security/concierge, Exercise Centre, Party Room |
| CoolingType | Central Air Conditioning |
| ExteriorFinish | Concrete |
| HeatingFuel | Natural Gas |
| HeatingType | Forced Air |
| SizeInterior | 599.9954 - 698.9943 Sqft |
| Type | Apartment |
Land
| Acreage | No |
Rooms
| Level | Type | Length | Width | Dimensions |
|---|---|---|---|---|
| Main Level | Kitchen | 6.22 m | 2.95 m | 6.22 m x 2.95 m |
| Main Level | Living Room | 6.22 m | 2.95 m | 6.22 m x 2.95 m |
| Main Level | Dining Room | 6.22 m | 2.95 m | 6.22 m x 2.95 m |
| Main Level | Primary Bedroom | 2.85 m | 3.07 m | 2.85 m x 3.07 m |
| Main Level | Bedroom 2 | 2.31 m | 3.05 m | 2.31 m x 3.05 m |
Interested?
Contact us for more information
Tom Cerullo
Salesperson
18 Wynford Drive #214
Toronto, Ontario M3C 3S2



























