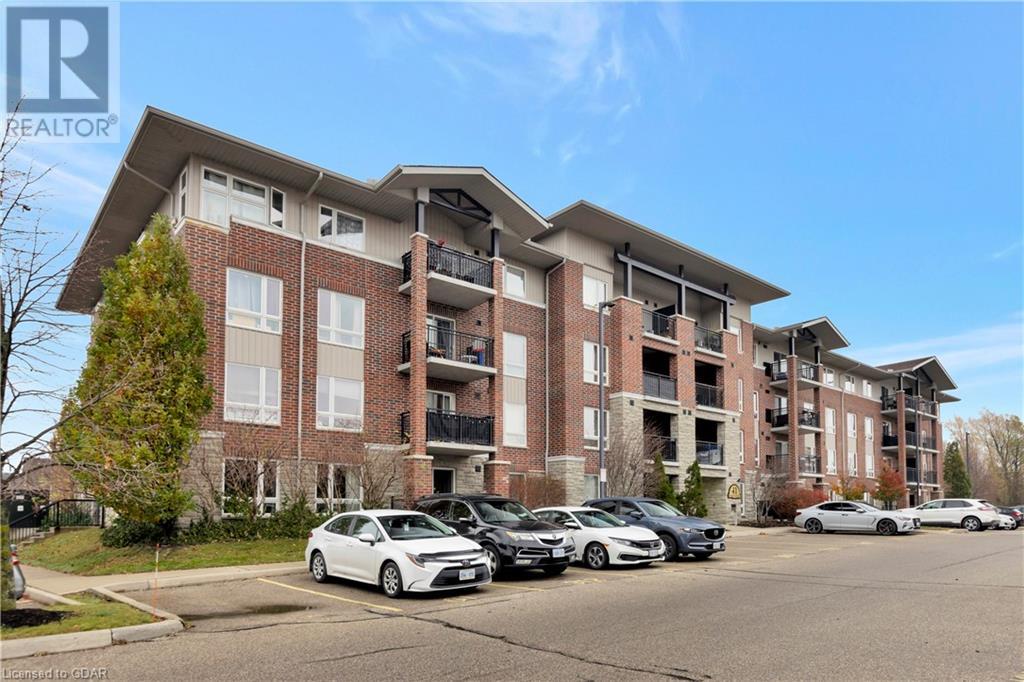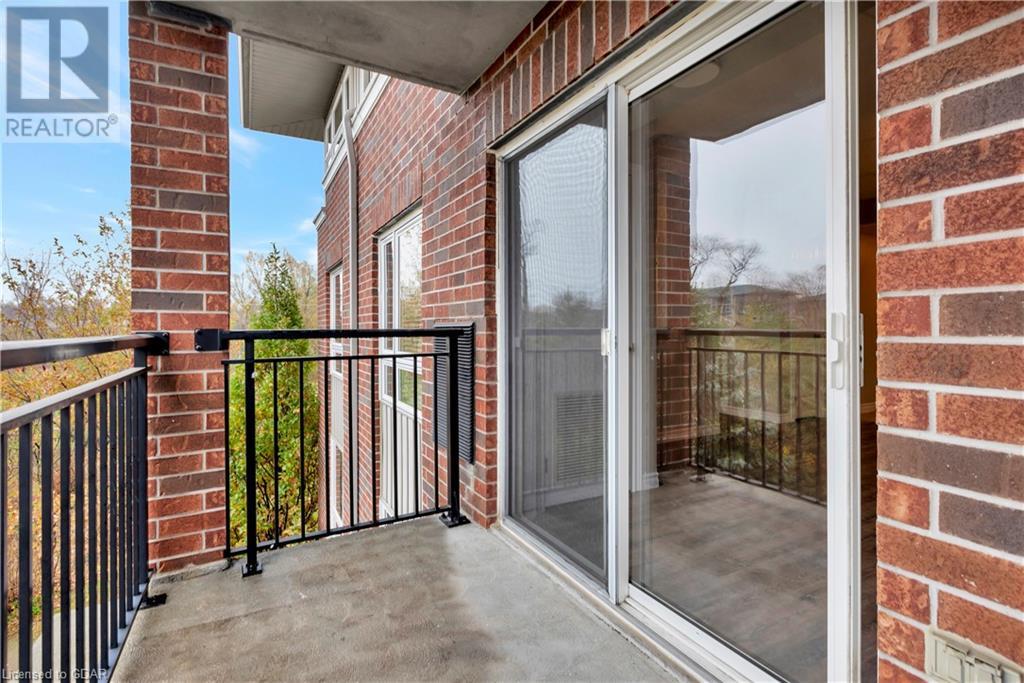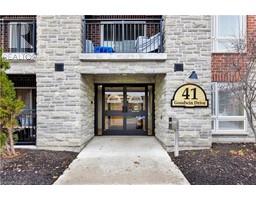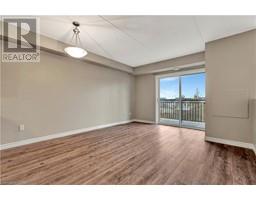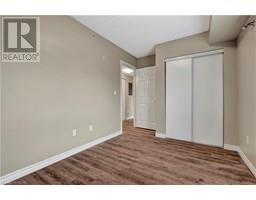41 Goodwin Drive Unit# 306 Guelph, Ontario N1L 0E7
2 Bedroom
1 Bathroom
664 sqft
Central Air Conditioning
Forced Air
$2,000 MonthlyInsurance
One bedroom plus den condo located in desirable south end of Guelph. Just steps away from many amenities including: 3 major grocery stores, banks, shopping, the LCBO and beer store, playground and trails. The open concept living space offers a bright kitchen, spacious living room with sliders out to a private balcony, and a den for a work at home space. This unit is complete with in-suite laundry and comes with one parking space. There is also visitor parking available. (id:50886)
Property Details
| MLS® Number | 40678308 |
| Property Type | Single Family |
| AmenitiesNearBy | Park, Playground, Public Transit, Schools, Shopping |
| EquipmentType | Water Heater |
| Features | Conservation/green Belt |
| ParkingSpaceTotal | 1 |
| RentalEquipmentType | Water Heater |
Building
| BathroomTotal | 1 |
| BedroomsAboveGround | 1 |
| BedroomsBelowGround | 1 |
| BedroomsTotal | 2 |
| Appliances | Dishwasher, Dryer, Refrigerator, Washer, Microwave Built-in |
| BasementType | None |
| ConstructionMaterial | Concrete Block, Concrete Walls |
| ConstructionStyleAttachment | Attached |
| CoolingType | Central Air Conditioning |
| ExteriorFinish | Concrete |
| HeatingType | Forced Air |
| StoriesTotal | 1 |
| SizeInterior | 664 Sqft |
| Type | Apartment |
| UtilityWater | Municipal Water |
Parking
| Visitor Parking |
Land
| Acreage | No |
| LandAmenities | Park, Playground, Public Transit, Schools, Shopping |
| Sewer | Municipal Sewage System |
| SizeTotalText | Unknown |
| ZoningDescription | R.4a-30 |
Rooms
| Level | Type | Length | Width | Dimensions |
|---|---|---|---|---|
| Main Level | Primary Bedroom | 13'3'' x 9'0'' | ||
| Main Level | Den | 7'0'' x 5'8'' | ||
| Main Level | Living Room | 15'4'' x 9'6'' | ||
| Main Level | 4pc Bathroom | Measurements not available | ||
| Main Level | Kitchen | 9'4'' x 7'7'' |
https://www.realtor.ca/real-estate/27657967/41-goodwin-drive-unit-306-guelph
Interested?
Contact us for more information
Nancy Shearhart
Salesperson
RE/MAX Real Estate Centre Inc Brokerage
238 Speedvale Avenue West
Guelph, Ontario N1H 1C4
238 Speedvale Avenue West
Guelph, Ontario N1H 1C4


