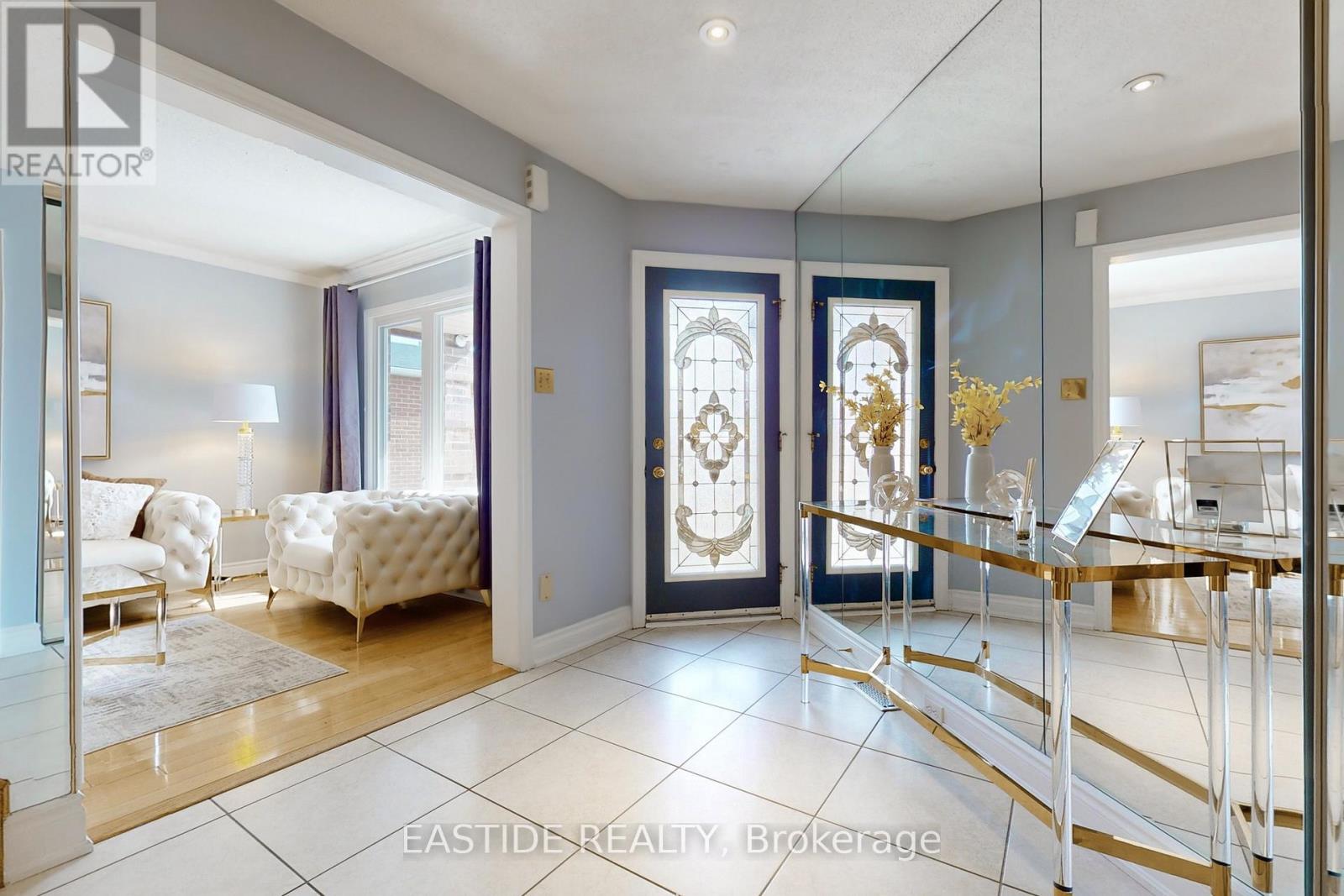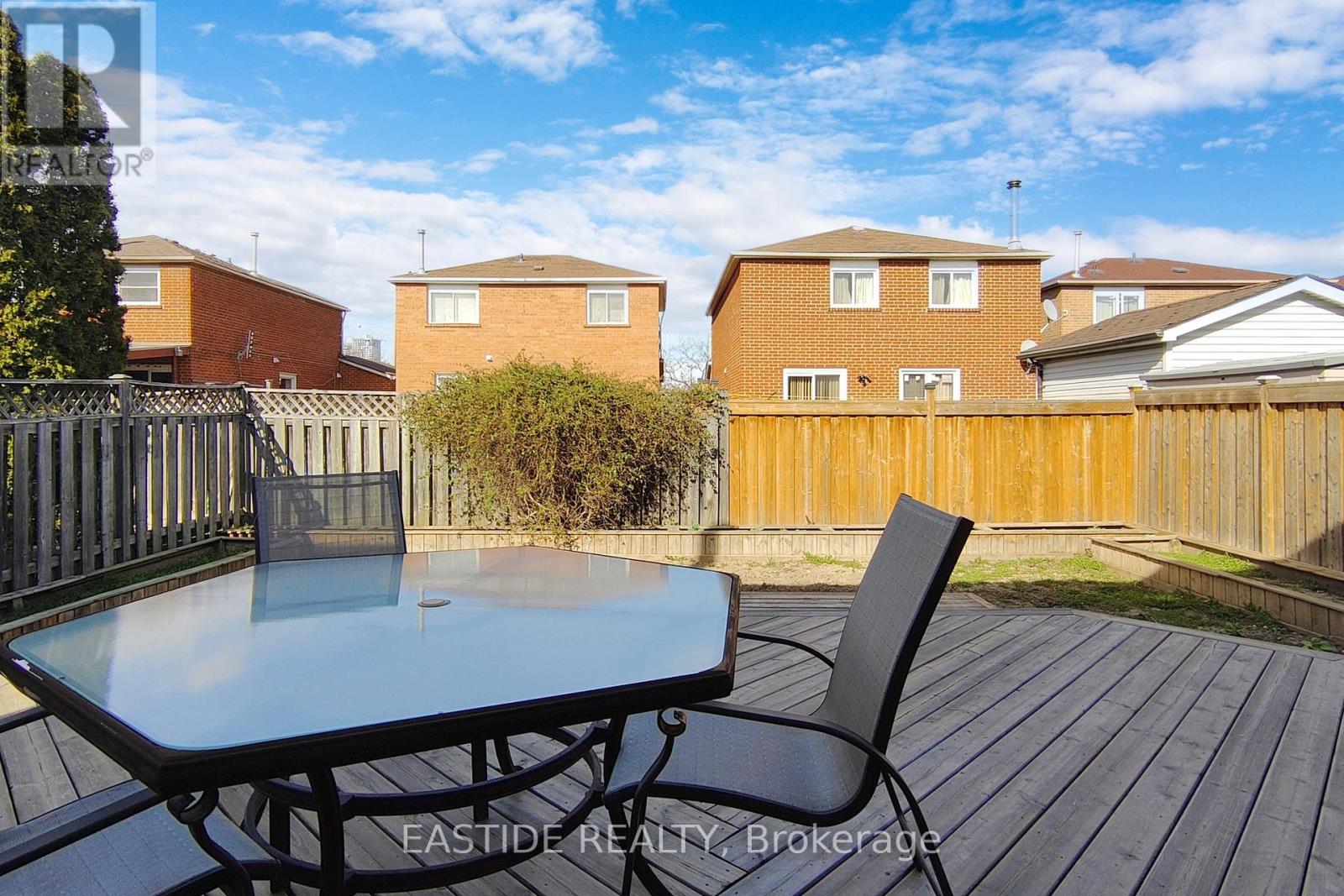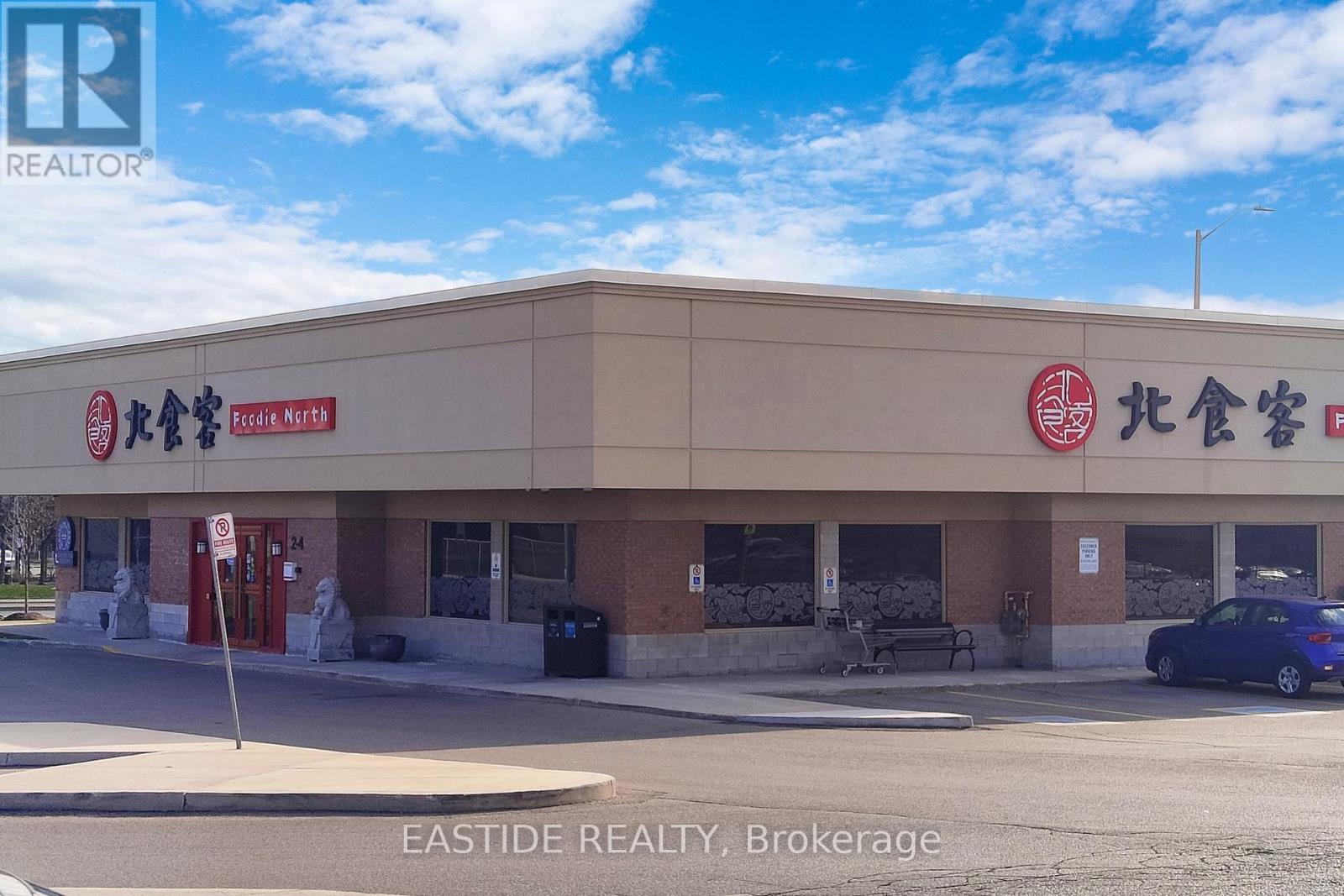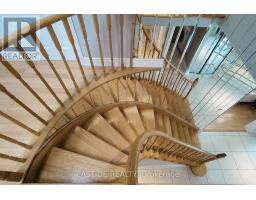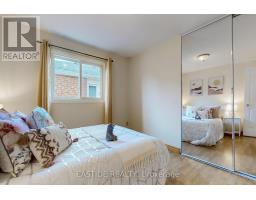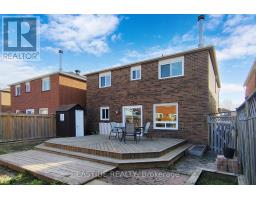3517 Copernicus Drive Mississauga, Ontario L5B 3K6
7 Bedroom
4 Bathroom
Fireplace
Central Air Conditioning
Forced Air
$1,399,000
Bright 2-Story Detached House locates in Mississauga City Heart, Close to Square One and all Amenities, including Parks, Schools, Restaurants and Shoppings. The Well Maintenance Home has 4 Bedrooms upstairs and additional 3 Bedrooms in basement with separated Entrance and full Kitchen/Laundry.This House is an ideal Property that Provides a Comfortable, and Convenient Living Experience. Must See!! **** EXTRAS **** Buyer/Buyer's Agent To Verify All Measurements. (id:50886)
Property Details
| MLS® Number | W10427481 |
| Property Type | Single Family |
| Community Name | Fairview |
| ParkingSpaceTotal | 5 |
Building
| BathroomTotal | 4 |
| BedroomsAboveGround | 4 |
| BedroomsBelowGround | 3 |
| BedroomsTotal | 7 |
| Appliances | Central Vacuum, Dishwasher, Dryer, Range, Refrigerator, Stove, Washer |
| BasementDevelopment | Finished |
| BasementFeatures | Separate Entrance |
| BasementType | N/a (finished) |
| ConstructionStyleAttachment | Detached |
| CoolingType | Central Air Conditioning |
| ExteriorFinish | Brick |
| FireplacePresent | Yes |
| FlooringType | Wood |
| FoundationType | Unknown |
| HalfBathTotal | 1 |
| HeatingFuel | Natural Gas |
| HeatingType | Forced Air |
| StoriesTotal | 2 |
| Type | House |
| UtilityWater | Municipal Water |
Parking
| Attached Garage |
Land
| Acreage | No |
| Sewer | Sanitary Sewer |
| SizeDepth | 106 Ft ,7 In |
| SizeFrontage | 36 Ft ,1 In |
| SizeIrregular | 36.09 X 106.63 Ft |
| SizeTotalText | 36.09 X 106.63 Ft |
Rooms
| Level | Type | Length | Width | Dimensions |
|---|---|---|---|---|
| Second Level | Primary Bedroom | 6.4 m | 3.05 m | 6.4 m x 3.05 m |
| Second Level | Bedroom 2 | 3.54 m | 3.05 m | 3.54 m x 3.05 m |
| Second Level | Bedroom 3 | 3.05 m | 2.86 m | 3.05 m x 2.86 m |
| Flat | Living Room | 7.62 m | 3.05 m | 7.62 m x 3.05 m |
| Flat | Dining Room | 7.62 m | 3.05 m | 7.62 m x 3.05 m |
| Flat | Kitchen | 3.23 m | 2.74 m | 3.23 m x 2.74 m |
| Flat | Office | 3.05 m | 2.44 m | 3.05 m x 2.44 m |
| Flat | Family Room | 5.18 m | 3.05 m | 5.18 m x 3.05 m |
https://www.realtor.ca/real-estate/27658074/3517-copernicus-drive-mississauga-fairview-fairview
Interested?
Contact us for more information
Raymond Xu
Broker
Eastide Realty


