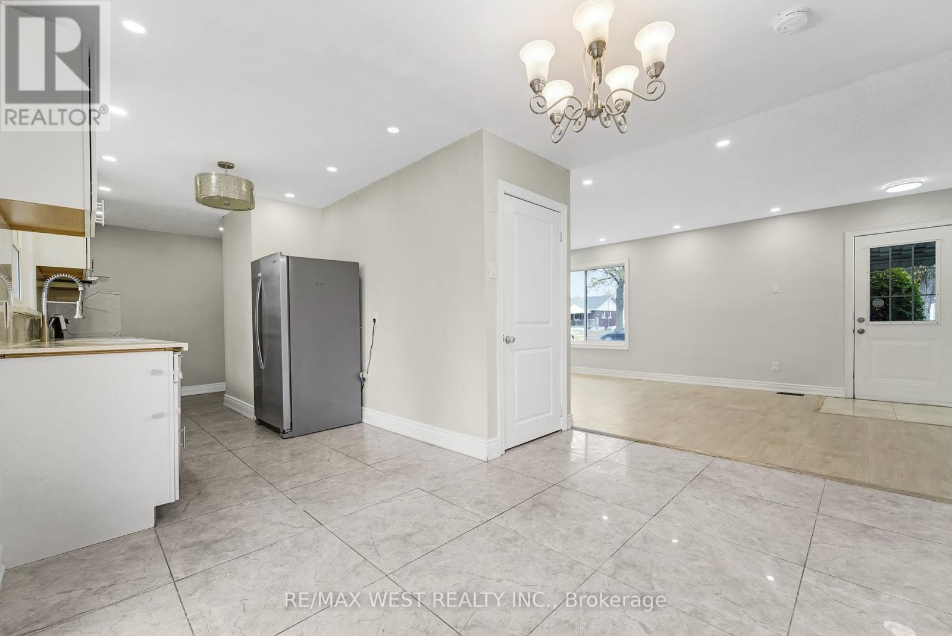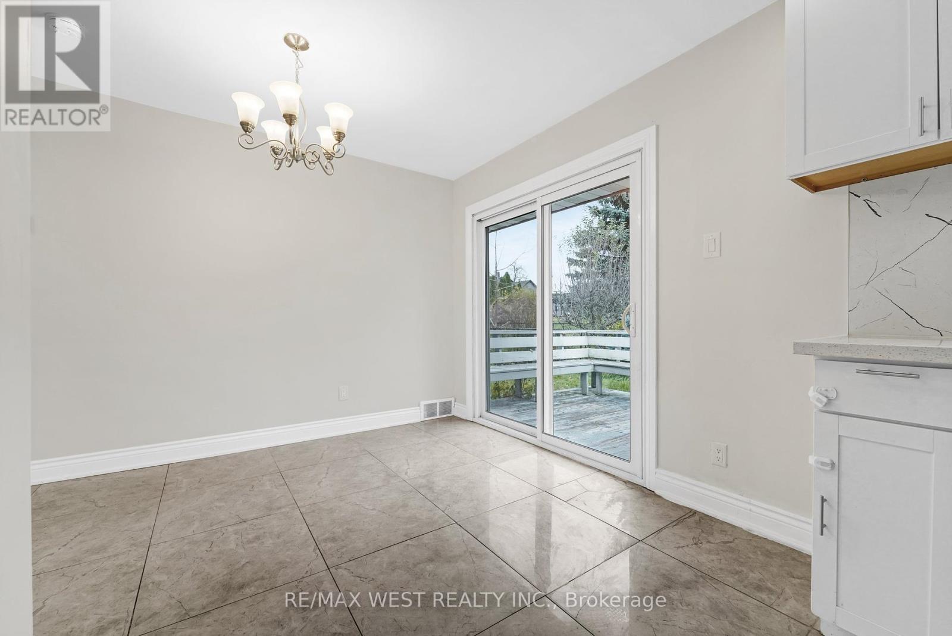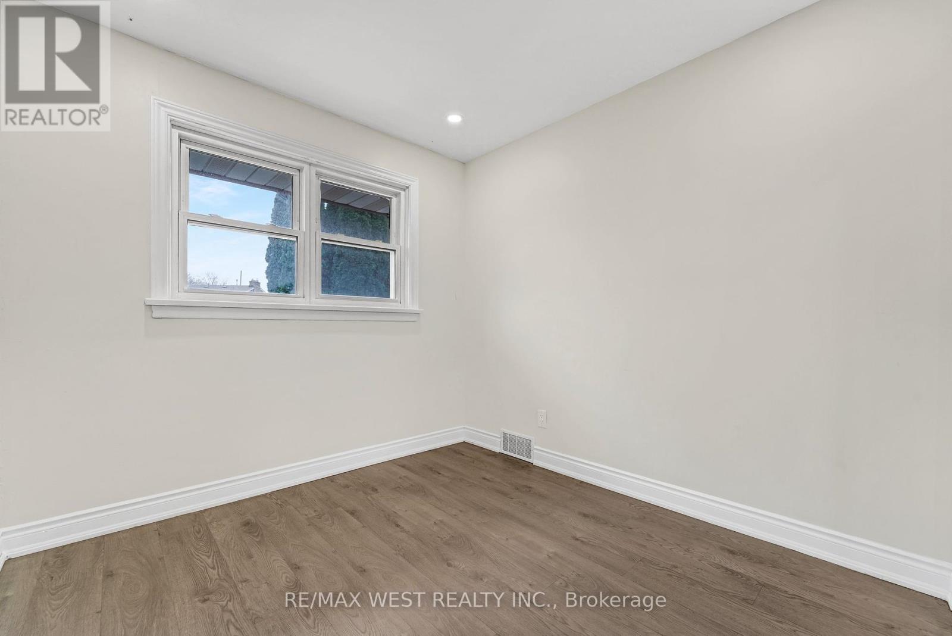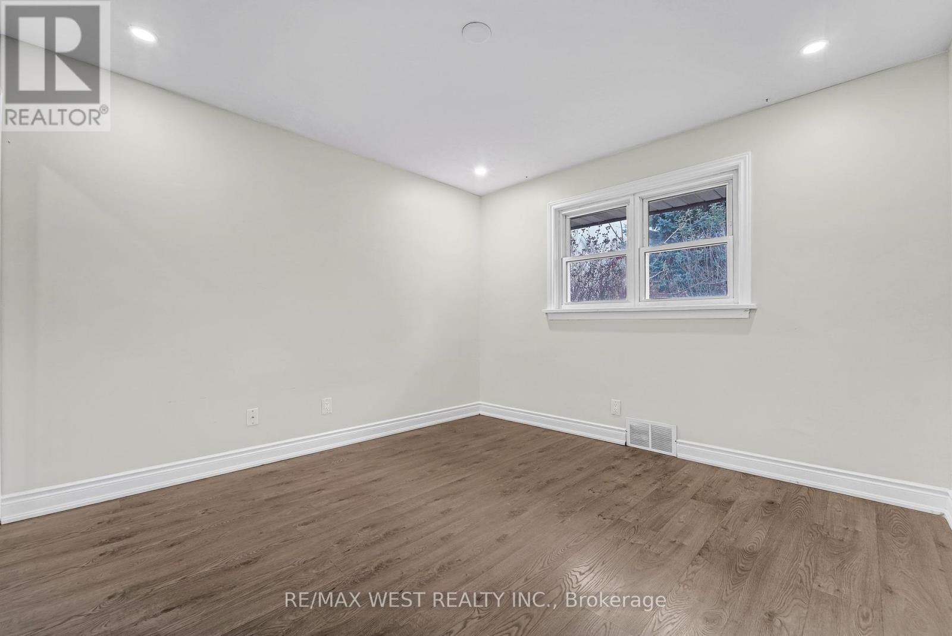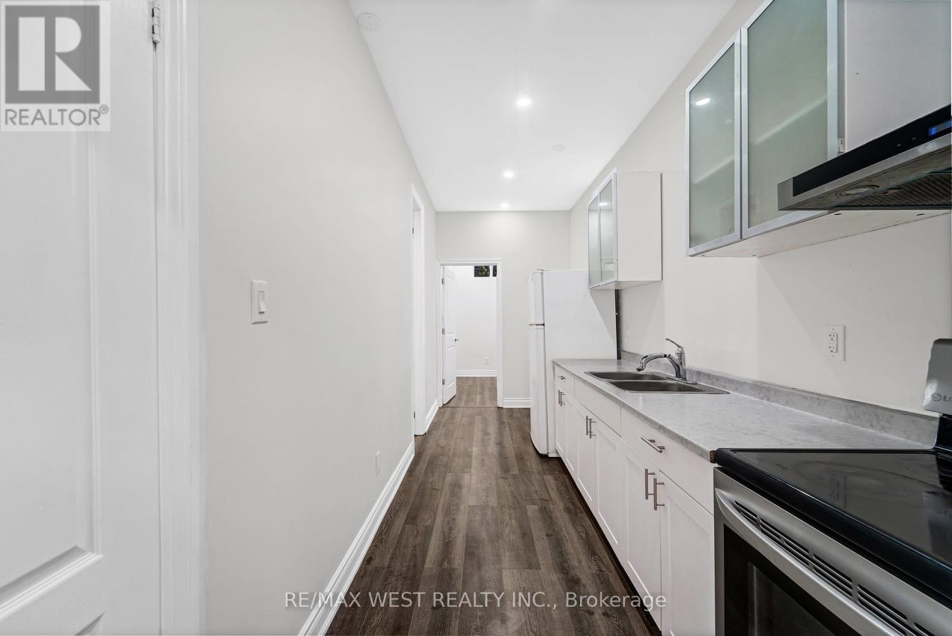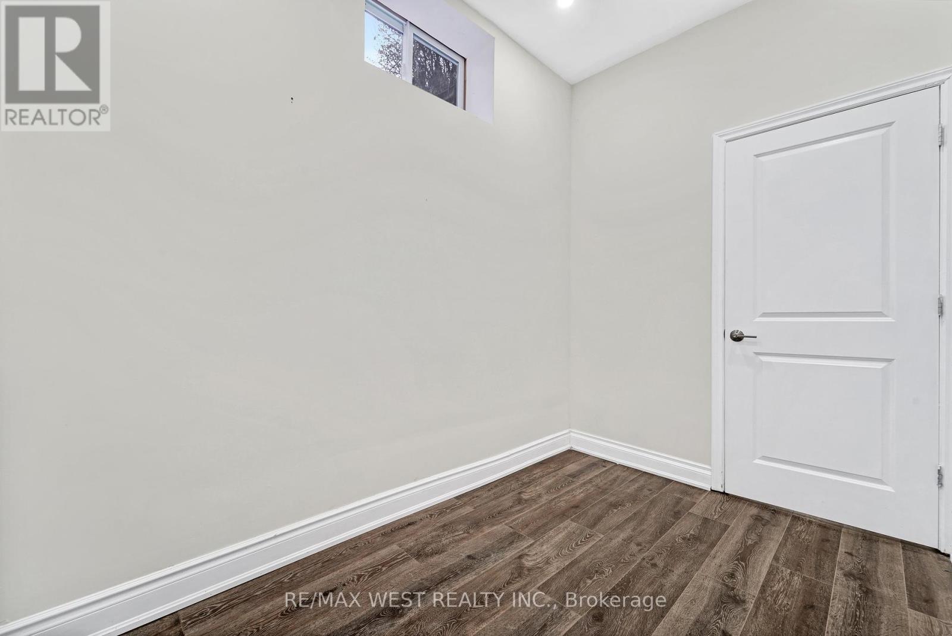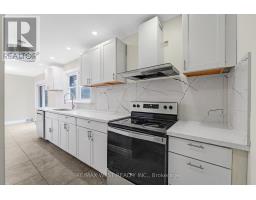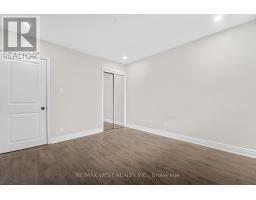6 Bedroom
4 Bathroom
699.9943 - 1099.9909 sqft
Bungalow
Central Air Conditioning
Forced Air
$870,000
Attn Investors!! First-Time Home Buyers! This Beautiful 71 Ft frontage Bungalow With 2 Bsmt Apartments Is Situated In A Prime Location of Niagara Falls. Close to Restaurants, Shopping, Entertainment, Schools, Parks, The Magnificent Niagara Falls, Go Train Station, And Tourist District. Minutes away from QEW and few steps to the Bus Stop. Main Floor Boasts An Open-Concept Layout, Lots of natural light, 3 Bdrms, 2 1/2 Bathrooms & laundry. The 2 BR Bsmt apt is a legal unit and the permit for the 1+1 Br unit is available. A great investment opportunity in a high demand area. Live in one unit and collect rent from the other two is a perfect opportunity for a first time buyer. Sep. Laundry for basement units! The Driveway can fit up to 6 cars. No carpet in this home. Pot lights in every room. The home is vacant and allows you to set the rent amounts according to the current market rent! Don't miss this opportunity!!! (id:50886)
Property Details
|
MLS® Number
|
X10427497 |
|
Property Type
|
Single Family |
|
Community Name
|
211 - Cherrywood |
|
AmenitiesNearBy
|
Park, Place Of Worship, Public Transit, Schools |
|
ParkingSpaceTotal
|
5 |
Building
|
BathroomTotal
|
4 |
|
BedroomsAboveGround
|
3 |
|
BedroomsBelowGround
|
3 |
|
BedroomsTotal
|
6 |
|
Appliances
|
Dishwasher, Dryer, Refrigerator, Stove, Washer |
|
ArchitecturalStyle
|
Bungalow |
|
BasementFeatures
|
Apartment In Basement, Separate Entrance |
|
BasementType
|
N/a |
|
ConstructionStyleAttachment
|
Detached |
|
CoolingType
|
Central Air Conditioning |
|
ExteriorFinish
|
Concrete |
|
FlooringType
|
Laminate, Ceramic |
|
FoundationType
|
Concrete |
|
HalfBathTotal
|
1 |
|
HeatingFuel
|
Natural Gas |
|
HeatingType
|
Forced Air |
|
StoriesTotal
|
1 |
|
SizeInterior
|
699.9943 - 1099.9909 Sqft |
|
Type
|
House |
|
UtilityWater
|
Municipal Water |
Parking
Land
|
Acreage
|
No |
|
LandAmenities
|
Park, Place Of Worship, Public Transit, Schools |
|
Sewer
|
Sanitary Sewer |
|
SizeDepth
|
75 Ft |
|
SizeFrontage
|
71 Ft ,2 In |
|
SizeIrregular
|
71.2 X 75 Ft |
|
SizeTotalText
|
71.2 X 75 Ft |
Rooms
| Level |
Type |
Length |
Width |
Dimensions |
|
Basement |
Bedroom |
3.3 m |
2.95 m |
3.3 m x 2.95 m |
|
Basement |
Bedroom |
3.33 m |
3.28 m |
3.33 m x 3.28 m |
|
Basement |
Kitchen |
5.72 m |
3.3 m |
5.72 m x 3.3 m |
|
Basement |
Kitchen |
5.7 m |
1.93 m |
5.7 m x 1.93 m |
|
Basement |
Den |
2.92 m |
1.94 m |
2.92 m x 1.94 m |
|
Basement |
Bedroom |
3.37 m |
2.08 m |
3.37 m x 2.08 m |
|
Main Level |
Living Room |
6.7 m |
3.51 m |
6.7 m x 3.51 m |
|
Main Level |
Dining Room |
6.7 m |
3.51 m |
6.7 m x 3.51 m |
|
Main Level |
Kitchen |
7.89 m |
2.37 m |
7.89 m x 2.37 m |
|
Main Level |
Primary Bedroom |
3.42 m |
3.38 m |
3.42 m x 3.38 m |
|
Main Level |
Bedroom 2 |
3.38 m |
2.27 m |
3.38 m x 2.27 m |
|
Main Level |
Bedroom 3 |
2.72 m |
2.62 m |
2.72 m x 2.62 m |
https://www.realtor.ca/real-estate/27658122/5866-valley-way-niagara-falls-211-cherrywood-211-cherrywood








