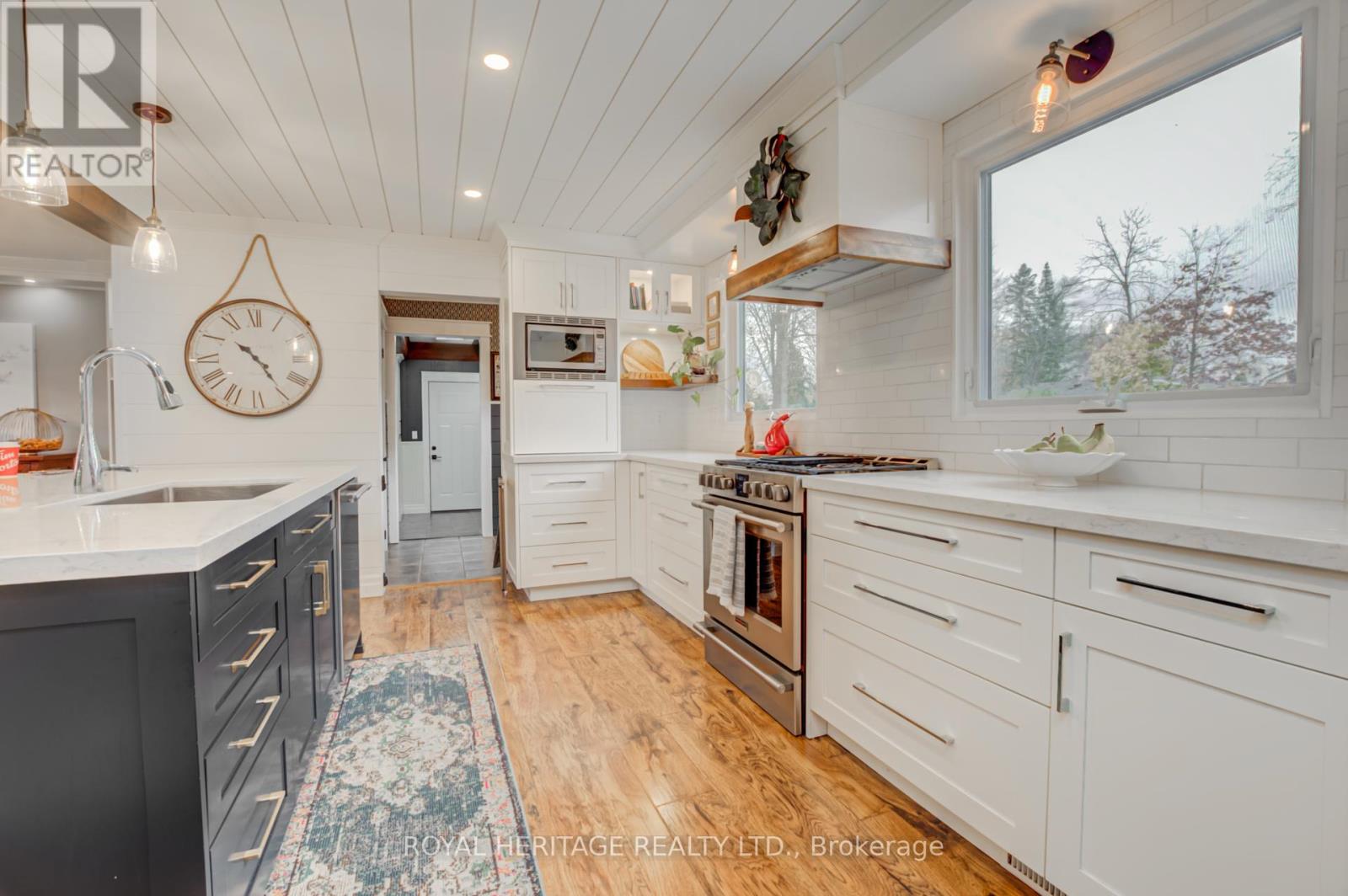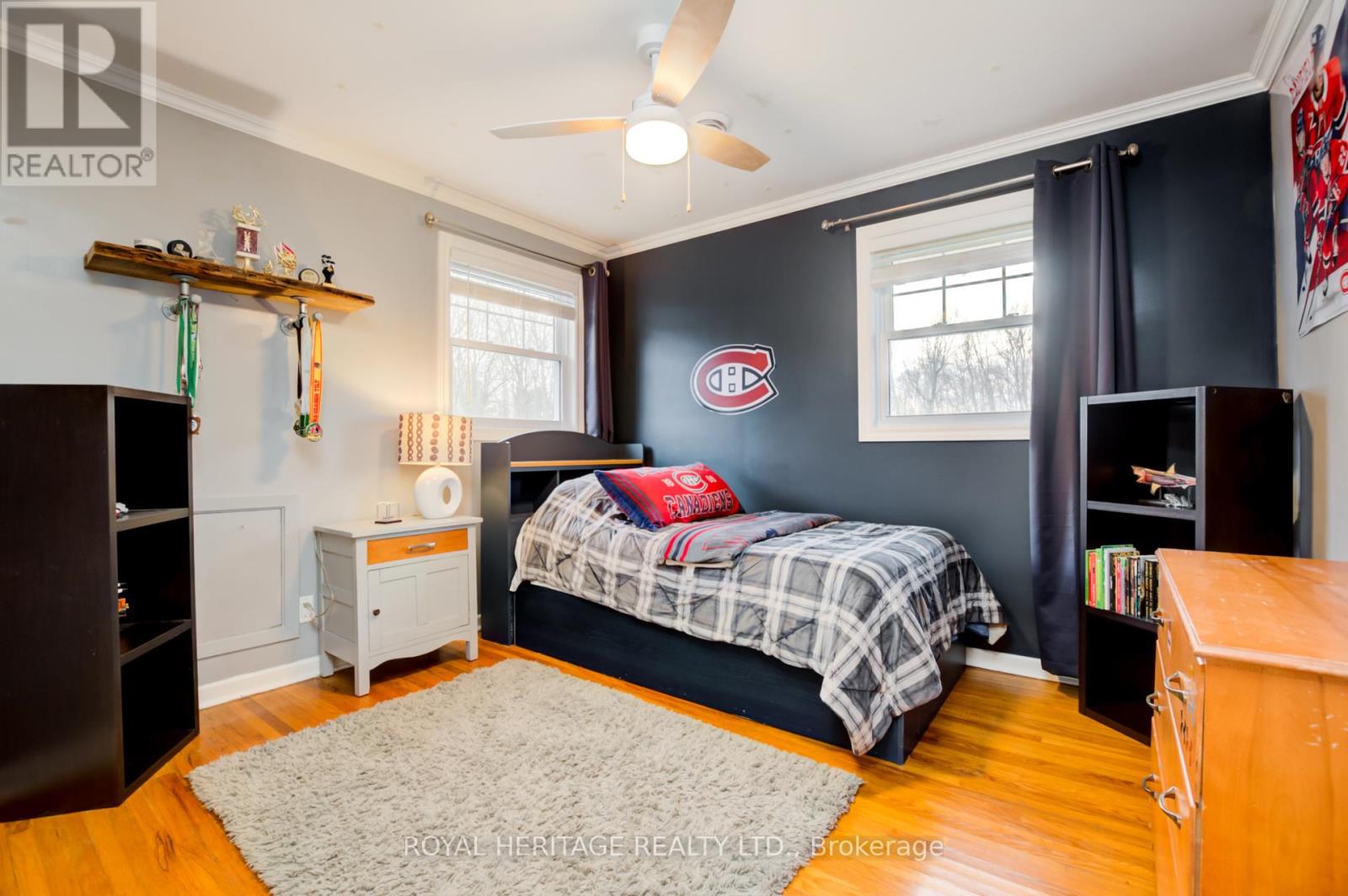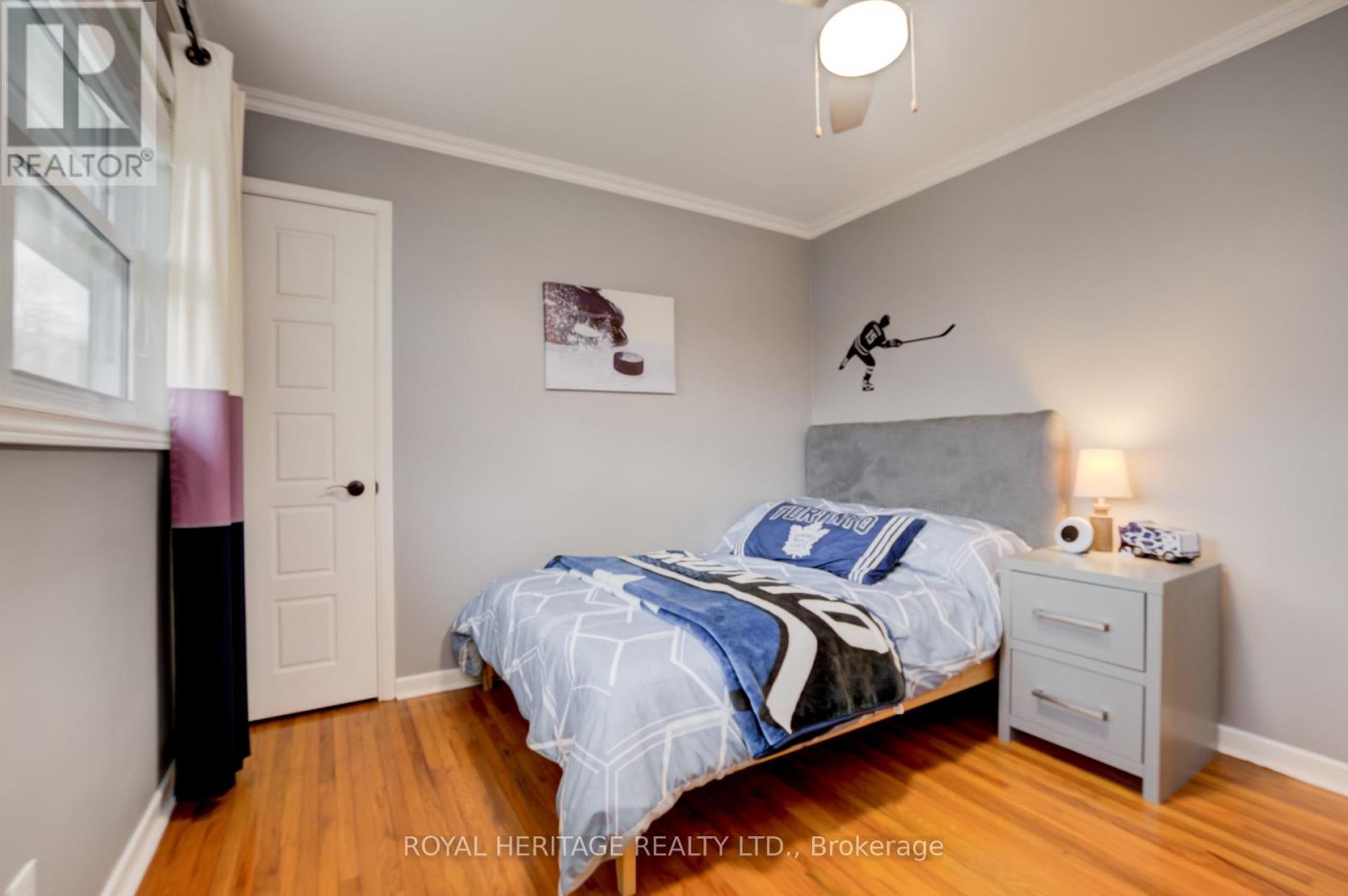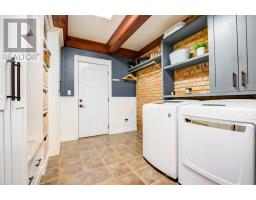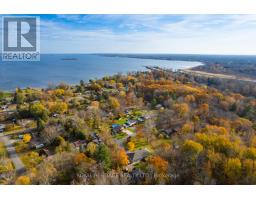16 Wayne Crescent Quinte West, Ontario K0K 1L0
$874,900
Welcome Home! This beautifully updated two-story traditional home combines timeless charm with modern updates. Featuring 4 spacious bedrooms with crown moulding, original hardwood flooring, and all-new windows and doors, along with 2.5 baths, this home is designed for both comfort and style. The gourmet kitchen boasts quartz countertops, a 7-foot island, and a built-in bar cupboard in the dining room, perfect for entertaining. Enjoy natural sunlight in the living room with custom cabinetry or relax in the sunken family room with custom beams, new carpeting, and 12' patio doors leading to an oversized deck. Additional highlights include a dedicated office space, a mudroom with laundry, fresh paint throughout. Outside, the landscaped yard is a private oasis with a vegetable garden, fire pit, above-ground pool, hot tub-ready concrete pad, and stamped concrete walkway leading to a 1.5-car garage. Conveniently located just 20 minutes from North Beach, 5 minutes to Trenton, and at the Gateway to the County, this home is ready to welcome you! (id:50886)
Property Details
| MLS® Number | X10427467 |
| Property Type | Single Family |
| ParkingSpaceTotal | 5 |
| PoolType | Above Ground Pool |
| Structure | Deck, Shed |
Building
| BathroomTotal | 3 |
| BedroomsAboveGround | 4 |
| BedroomsTotal | 4 |
| Amenities | Fireplace(s) |
| Appliances | Water Heater, Water Softener, Dishwasher, Dryer, Refrigerator, Stove, Washer |
| BasementType | Crawl Space |
| ConstructionStyleAttachment | Detached |
| CoolingType | Central Air Conditioning |
| ExteriorFinish | Vinyl Siding |
| FireplacePresent | Yes |
| FireplaceTotal | 2 |
| FoundationType | Block |
| HalfBathTotal | 1 |
| HeatingFuel | Natural Gas |
| HeatingType | Forced Air |
| StoriesTotal | 2 |
| SizeInterior | 2499.9795 - 2999.975 Sqft |
| Type | House |
Parking
| Attached Garage |
Land
| Acreage | No |
| LandscapeFeatures | Landscaped |
| Sewer | Septic System |
| SizeDepth | 150 Ft |
| SizeFrontage | 100 Ft |
| SizeIrregular | 100 X 150 Ft |
| SizeTotalText | 100 X 150 Ft|under 1/2 Acre |
| ZoningDescription | A2 |
Rooms
| Level | Type | Length | Width | Dimensions |
|---|---|---|---|---|
| Second Level | Primary Bedroom | 5.45 m | 3.48 m | 5.45 m x 3.48 m |
| Second Level | Bedroom 2 | 3.43 m | 3.04 m | 3.43 m x 3.04 m |
| Second Level | Bedroom 3 | 3.29 m | 3.04 m | 3.29 m x 3.04 m |
| Second Level | Bedroom 4 | 4.04 m | 4.03 m | 4.04 m x 4.03 m |
| Main Level | Dining Room | 7.33 m | 3.49 m | 7.33 m x 3.49 m |
| Main Level | Kitchen | 5.5 m | 3.41 m | 5.5 m x 3.41 m |
| Main Level | Living Room | 5.43 m | 4.17 m | 5.43 m x 4.17 m |
| Main Level | Family Room | 5.43 m | 3.94 m | 5.43 m x 3.94 m |
| Main Level | Office | 3.61 m | 3.96 m | 3.61 m x 3.96 m |
| Main Level | Mud Room | 3.61 m | 2.94 m | 3.61 m x 2.94 m |
Utilities
| Cable | Available |
https://www.realtor.ca/real-estate/27657998/16-wayne-crescent-quinte-west
Interested?
Contact us for more information
Tracy Hemus
Salesperson
12 Alice Street
Brighton, Ontario K0K 1H0












