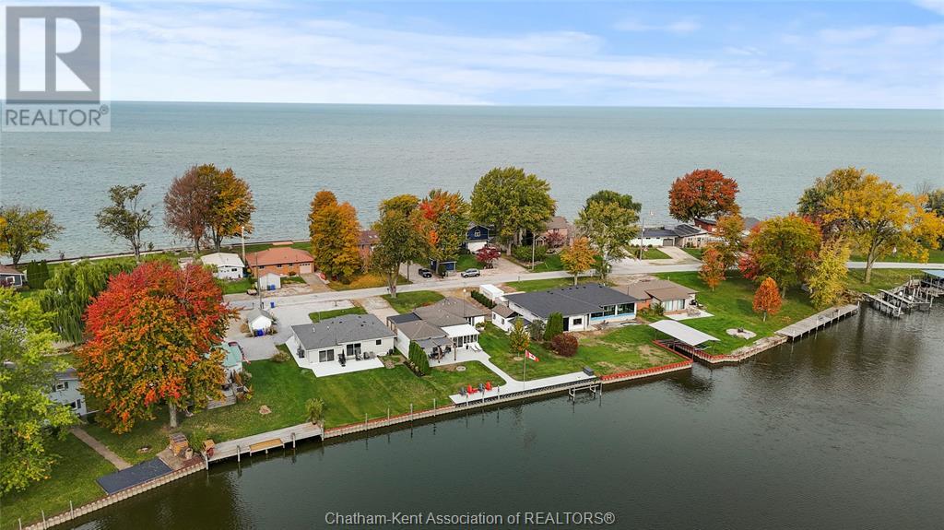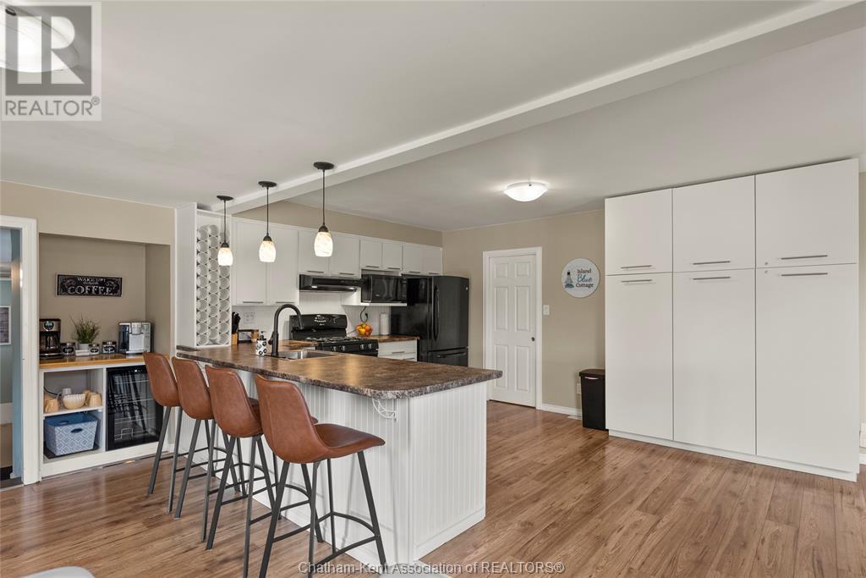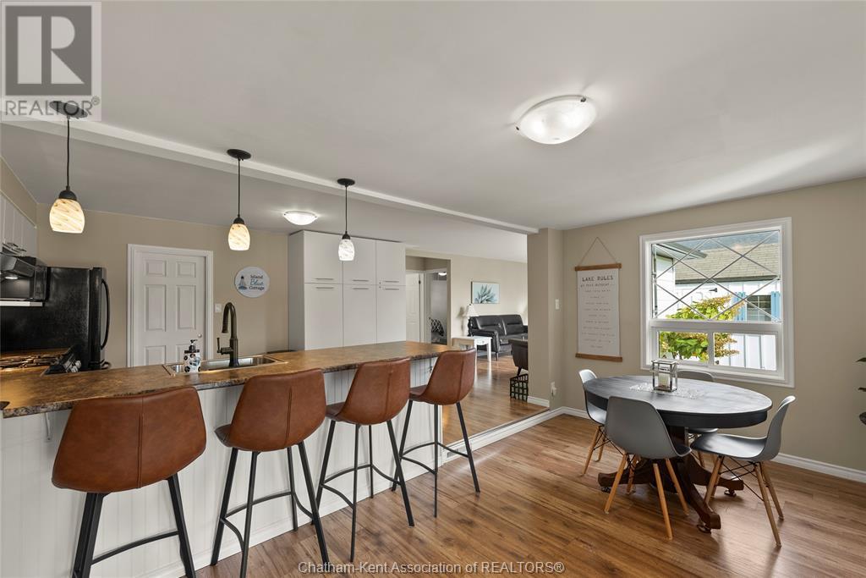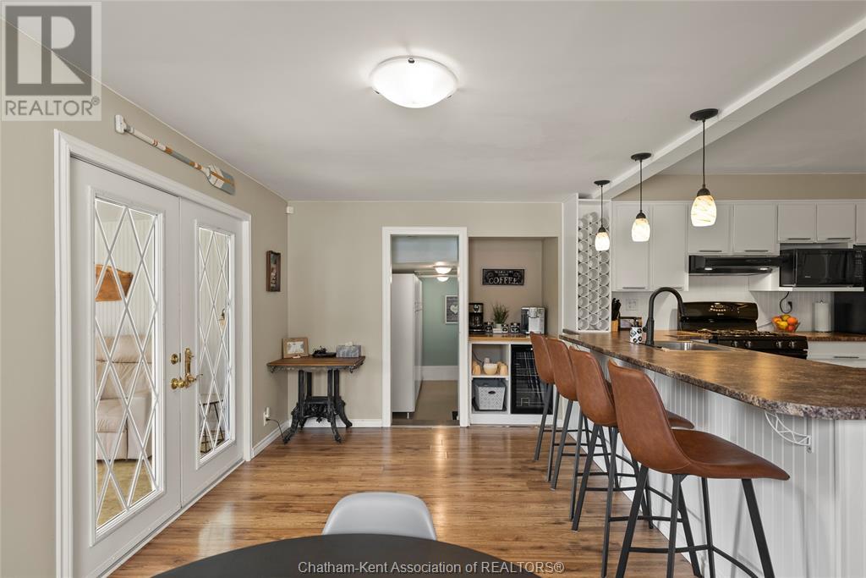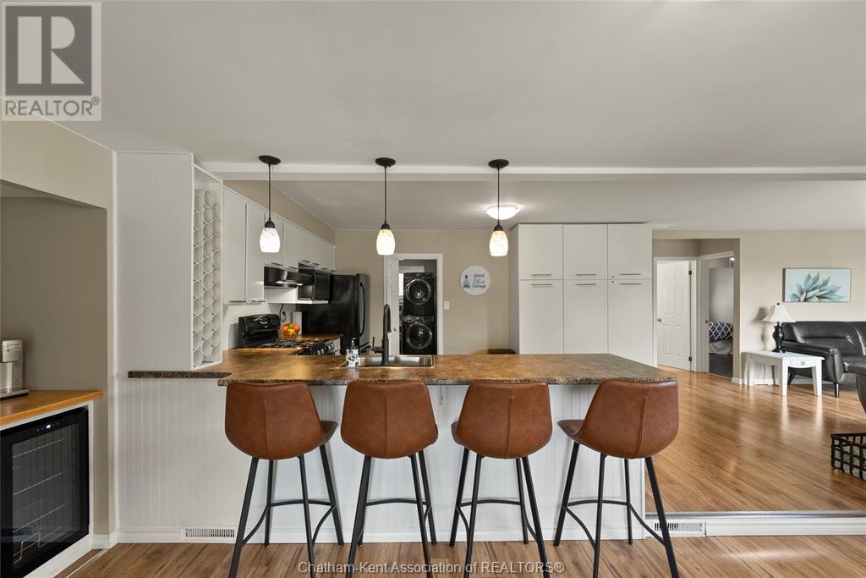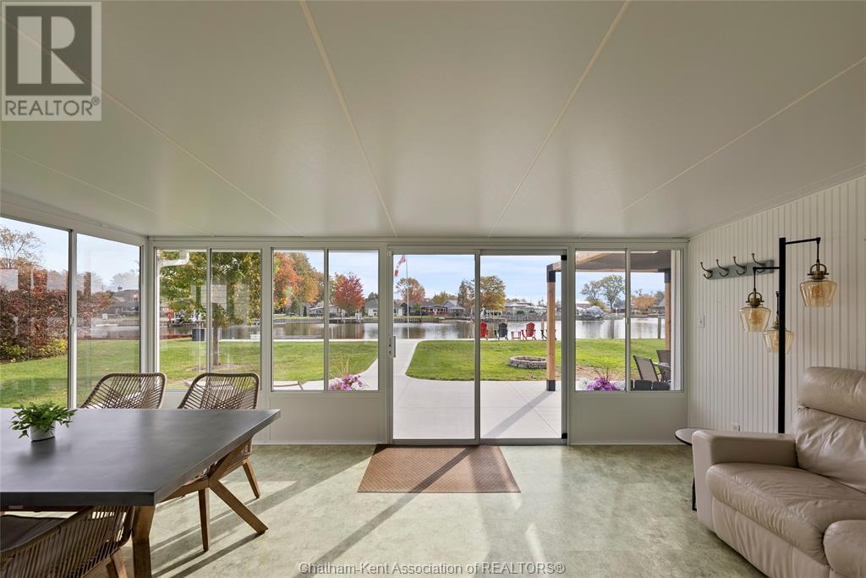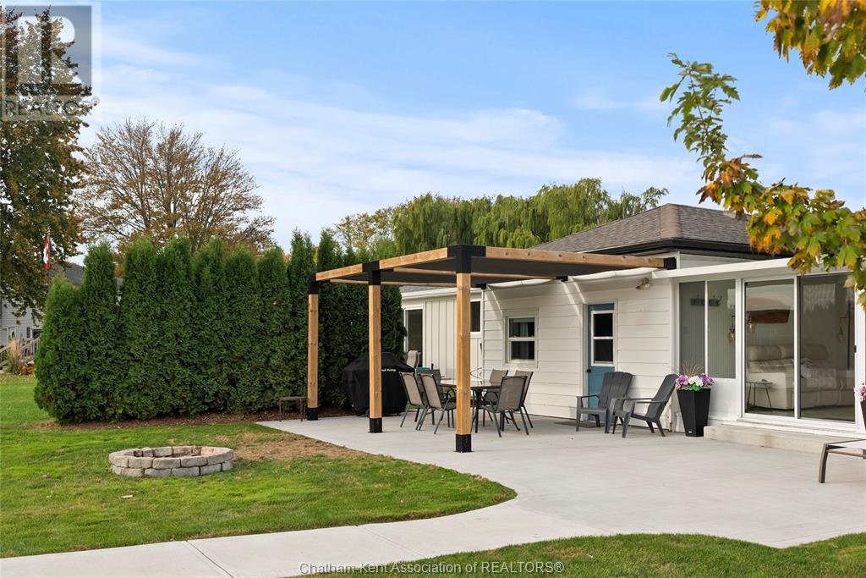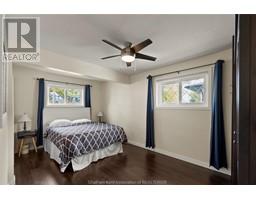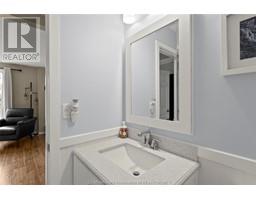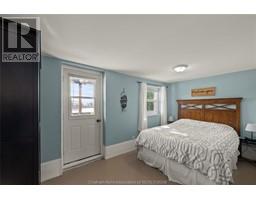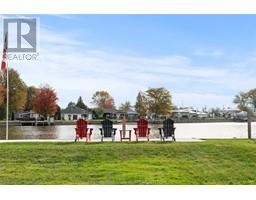220 Island Crescent Lighthouse Cove, Ontario N0P 2L0
$649,000
Enjoy waterfront living with 75 feet of breathtaking views along the tranquil, bay-like canal in beautiful Lighthouse Cove. This meticulously maintained, move-in ready home offers 3 bedrooms and 2 bathrooms, including a primary bedroom with a 3pc ensuite. The open concept layout is great for entertaining, featuring a seamless flow between the kitchen, dining, and living area that extend into a stunning sunroom, which is perfect for relaxing and soaking in the serene waterfront scenery, morning or evening. This year-round retreat is complete with a double concrete driveway and carport, two sheds - one set up as a workshop with hydro, and concrete pathways that lead to a spacious patio with a pergola and a dock with a steal break wall. For boating enthusiasts, the 10,000lb. Sunstream solar boat lift makes it easy to reach the incredible fishing, boating, and swimming that Lake St. Clair has to offer! Don’t delay, call today! *$250 per year HOA fee for boat launch, beach lot and lake lot* (id:50886)
Property Details
| MLS® Number | 24026189 |
| Property Type | Single Family |
| Neigbourhood | Lighthouse Cove |
| Features | Double Width Or More Driveway, Concrete Driveway, Gravel Driveway |
| WaterFrontType | Waterfront On Canal |
Building
| BathroomTotal | 2 |
| BedroomsAboveGround | 3 |
| BedroomsTotal | 3 |
| ArchitecturalStyle | Bungalow |
| ConstructedDate | 1961 |
| ConstructionStyleAttachment | Detached |
| CoolingType | Central Air Conditioning |
| ExteriorFinish | Aluminum/vinyl |
| FlooringType | Laminate |
| FoundationType | Block |
| HeatingFuel | Electric, Natural Gas |
| HeatingType | Forced Air, Furnace |
| StoriesTotal | 1 |
| Type | House |
Parking
| Carport |
Land
| Acreage | No |
| LandscapeFeatures | Landscaped |
| Sewer | Septic System |
| SizeIrregular | 75x150 |
| SizeTotalText | 75x150|under 1/2 Acre |
| ZoningDescription | Rw2 |
Rooms
| Level | Type | Length | Width | Dimensions |
|---|---|---|---|---|
| Main Level | Storage | 11 ft ,5 in | 6 ft ,7 in | 11 ft ,5 in x 6 ft ,7 in |
| Main Level | 4pc Bathroom | 7 ft ,6 in | 4 ft ,11 in | 7 ft ,6 in x 4 ft ,11 in |
| Main Level | Bedroom | 10 ft ,11 in | 9 ft ,10 in | 10 ft ,11 in x 9 ft ,10 in |
| Main Level | Bedroom | 15 ft | 12 ft | 15 ft x 12 ft |
| Main Level | 3pc Ensuite Bath | 5 ft ,6 in | 4 ft ,11 in | 5 ft ,6 in x 4 ft ,11 in |
| Main Level | Primary Bedroom | 16 ft ,7 in | 9 ft ,9 in | 16 ft ,7 in x 9 ft ,9 in |
| Main Level | Laundry Room | 10 ft ,11 in | 6 ft ,6 in | 10 ft ,11 in x 6 ft ,6 in |
| Main Level | Sunroom | 17 ft ,10 in | 13 ft ,7 in | 17 ft ,10 in x 13 ft ,7 in |
| Main Level | Living Room | 15 ft ,3 in | 10 ft ,11 in | 15 ft ,3 in x 10 ft ,11 in |
| Main Level | Dining Room | 20 ft ,1 in | 9 ft ,7 in | 20 ft ,1 in x 9 ft ,7 in |
| Main Level | Kitchen | 17 ft | 11 ft ,3 in | 17 ft x 11 ft ,3 in |
| Main Level | Foyer | 15 ft ,7 in | 9 ft ,11 in | 15 ft ,7 in x 9 ft ,11 in |
https://www.realtor.ca/real-estate/27584836/220-island-crescent-lighthouse-cove
Interested?
Contact us for more information
Jeff Godreau
Sales Person
425 Mcnaughton Ave W.
Chatham, Ontario N7L 4K4
Kristel Brink
Sales Person
425 Mcnaughton Ave W.
Chatham, Ontario N7L 4K4



